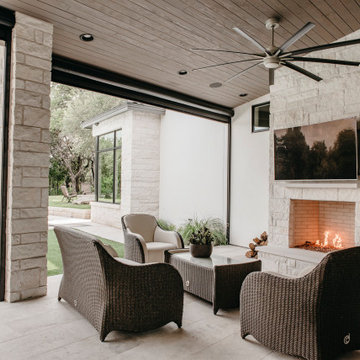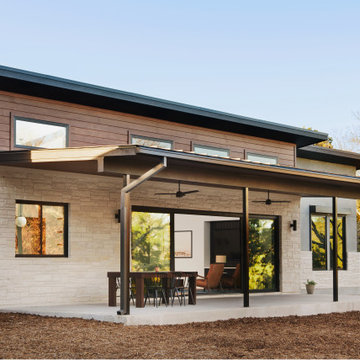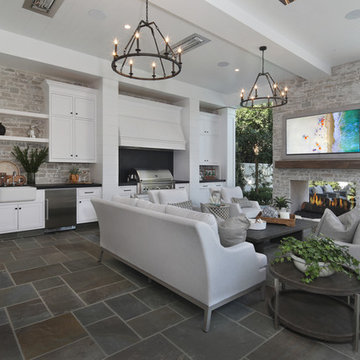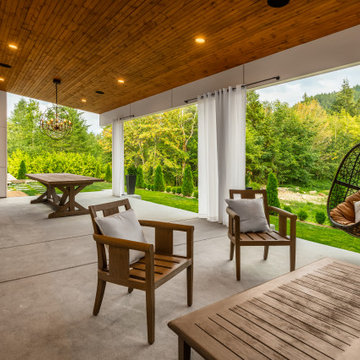Patio with a Roof Extension Ideas and Designs
Refine by:
Budget
Sort by:Popular Today
41 - 60 of 41,791 photos
Item 1 of 2
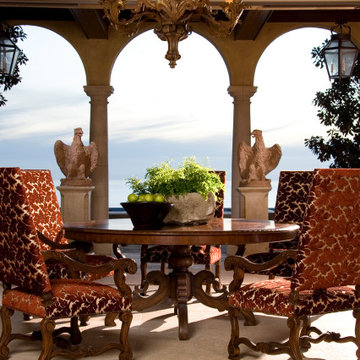
outdoor covered patio
Photo of a large courtyard patio in Other with a fireplace, tiled flooring and a roof extension.
Photo of a large courtyard patio in Other with a fireplace, tiled flooring and a roof extension.
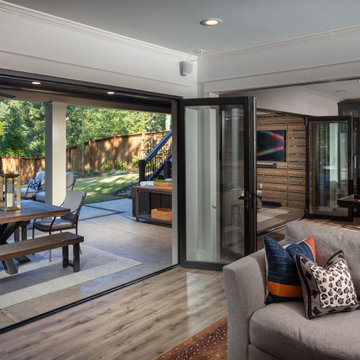
Our clients came to us looking for a luxurious and comfortable multi-use indoor/outdoor living space that would be a true extension of their Smyrna home. Their wish list included a transitional style design that would provide a flexible, multipurpose layout with a plethora of options for entertaining and relaxing. Two large panoramic doors forge an immediate connection between the interior and exterior spaces and instantly doubles our client’s entertaining space. A stunning combination of covered and uncovered outdoor rooms include a dining area with ample seating conveniently located near the custom stacked stone outdoor kitchen and prep area with sleek concrete countertops, privacy screen walls and high-end appliances. The designated TV/lounge area offers additional covered seating and is the perfect spot for relaxing or watching your favorite movie or sports team.
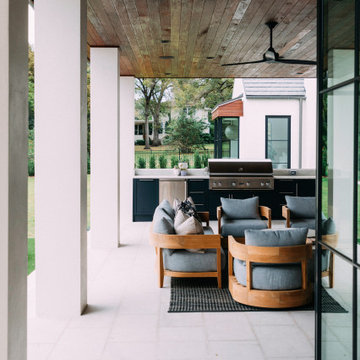
Inspiration for a large traditional back patio in Orlando with a fireplace, tiled flooring and a roof extension.
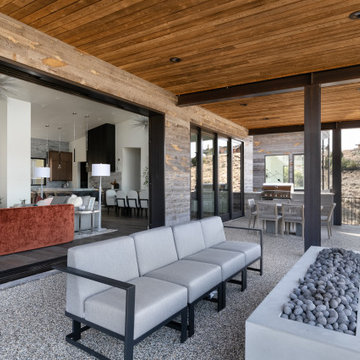
This is an example of a contemporary back patio in Salt Lake City with a fire feature, gravel and a roof extension.
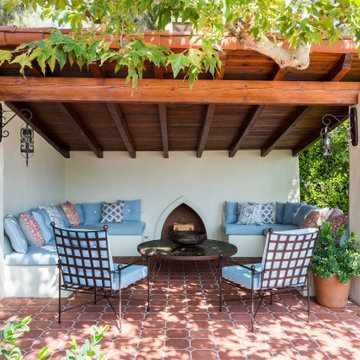
Rear Terrace
This is an example of a medium sized mediterranean back patio in Los Angeles with a fireplace, tiled flooring and a roof extension.
This is an example of a medium sized mediterranean back patio in Los Angeles with a fireplace, tiled flooring and a roof extension.
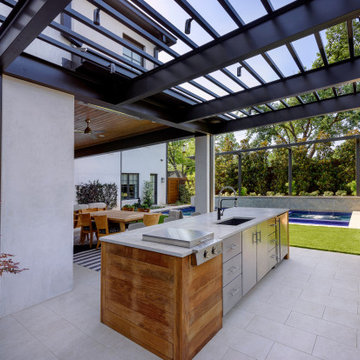
Design ideas for a medium sized contemporary back patio in Dallas with a fire feature and a roof extension.
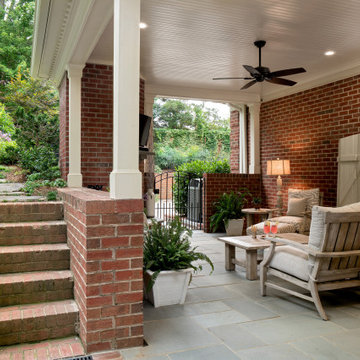
A brand new, robust drainage system hidden under the bluestone and brick patio insure proper drainage. Brick steps between the retaining walls lead up the the secret perennial garden. © Deborah Scannell Photography
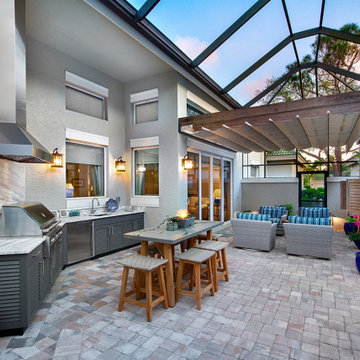
Progressive Design Build, Bonita Springs, Florida, 2020 Regional CotY Award Winner, Residential Landscape Design/ Outdoor Living $100,000 to $250,000
This is an example of a large classic back patio in Other with natural stone paving, a roof extension and a bbq area.
This is an example of a large classic back patio in Other with natural stone paving, a roof extension and a bbq area.
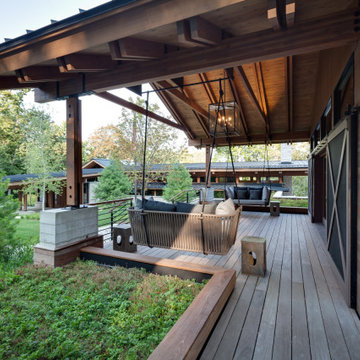
The owners requested a Private Resort that catered to their love for entertaining friends and family, a place where 2 people would feel just as comfortable as 42. Located on the western edge of a Wisconsin lake, the site provides a range of natural ecosystems from forest to prairie to water, allowing the building to have a more complex relationship with the lake - not merely creating large unencumbered views in that direction. The gently sloping site to the lake is atypical in many ways to most lakeside lots - as its main trajectory is not directly to the lake views - allowing for focus to be pushed in other directions such as a courtyard and into a nearby forest.
The biggest challenge was accommodating the large scale gathering spaces, while not overwhelming the natural setting with a single massive structure. Our solution was found in breaking down the scale of the project into digestible pieces and organizing them in a Camp-like collection of elements:
- Main Lodge: Providing the proper entry to the Camp and a Mess Hall
- Bunk House: A communal sleeping area and social space.
- Party Barn: An entertainment facility that opens directly on to a swimming pool & outdoor room.
- Guest Cottages: A series of smaller guest quarters.
- Private Quarters: The owners private space that directly links to the Main Lodge.
These elements are joined by a series green roof connectors, that merge with the landscape and allow the out buildings to retain their own identity. This Camp feel was further magnified through the materiality - specifically the use of Doug Fir, creating a modern Northwoods setting that is warm and inviting. The use of local limestone and poured concrete walls ground the buildings to the sloping site and serve as a cradle for the wood volumes that rest gently on them. The connections between these materials provided an opportunity to add a delicate reading to the spaces and re-enforce the camp aesthetic.
The oscillation between large communal spaces and private, intimate zones is explored on the interior and in the outdoor rooms. From the large courtyard to the private balcony - accommodating a variety of opportunities to engage the landscape was at the heart of the concept.
Overview
Chenequa, WI
Size
Total Finished Area: 9,543 sf
Completion Date
May 2013
Services
Architecture, Landscape Architecture, Interior Design
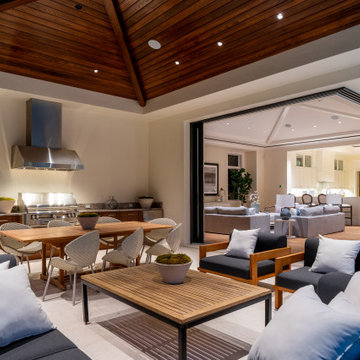
Inspiration for a large classic back patio in Miami with an outdoor kitchen, concrete paving and a roof extension.
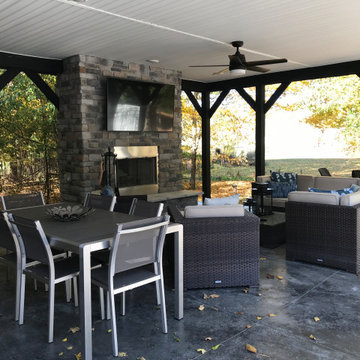
Inspiration for a large contemporary back patio in Cleveland with a fireplace, concrete slabs and a roof extension.
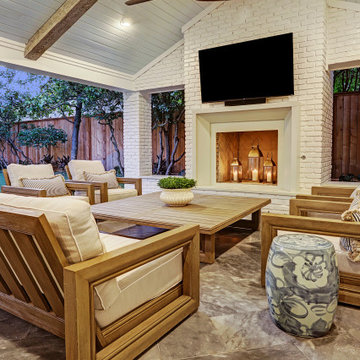
The custom built wood burning fireplace is the focal point of the project. It is centered along the side wall and creates a nice privacy wall. The extra seating under the windows is perfect for when the family is entertaining.
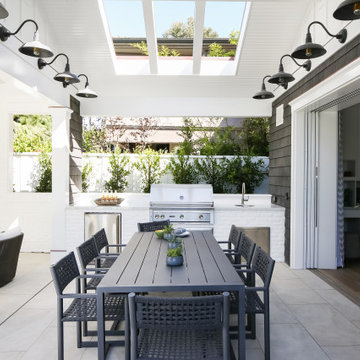
Medium sized classic back patio in Orange County with an outdoor kitchen, concrete slabs and a roof extension.
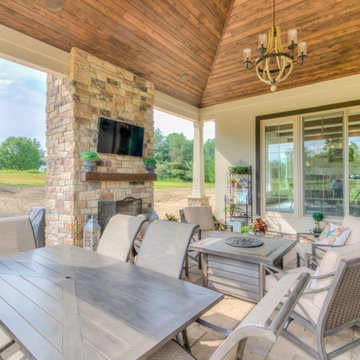
Large back patio in Cleveland with a fireplace, natural stone paving and a roof extension.
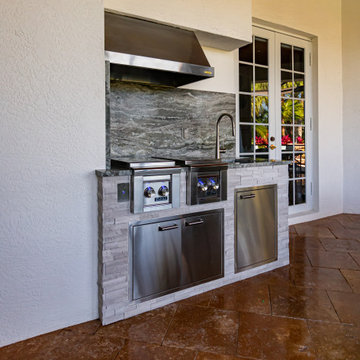
Inspiration for a mediterranean back patio in Miami with an outdoor kitchen, brick paving and a roof extension.
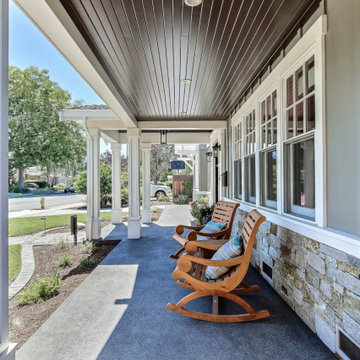
Photo of a small country front patio in San Francisco with concrete slabs and a roof extension.
Patio with a Roof Extension Ideas and Designs
3
