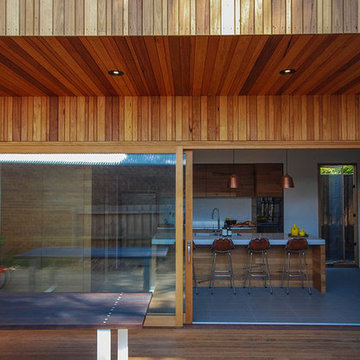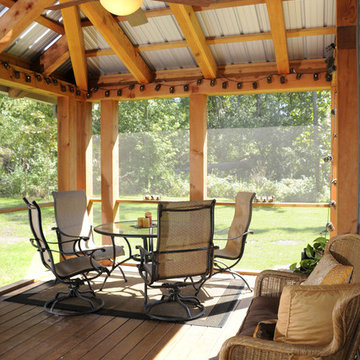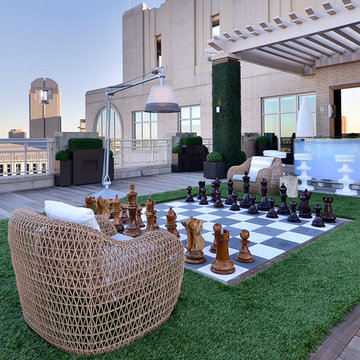Patio with Stamped Concrete and Decking Ideas and Designs
Refine by:
Budget
Sort by:Popular Today
81 - 100 of 21,251 photos
Item 1 of 3
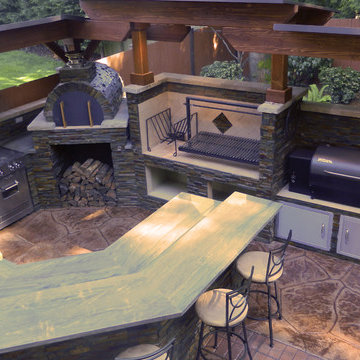
A beautiful Wood Fired Oven with BBQ Grill in an Outdoor Kitchen! This pizza oven is clad with natural stone veneer and partnered with a wood BBQ.. also called an Argentinian grill. Amazing job! To see more pictures of this oven (and many more ovens), please visit – BrickWoodOvens.com
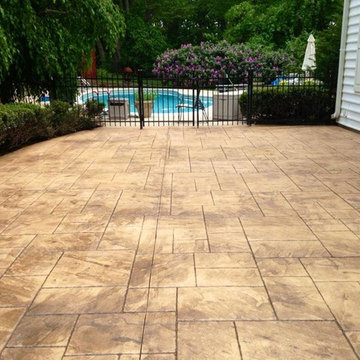
20x40 ft. patio in Glen Mills, PA
Back patio in Philadelphia with stamped concrete.
Back patio in Philadelphia with stamped concrete.
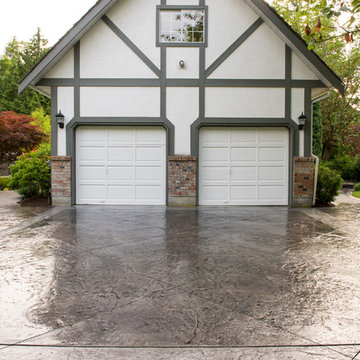
Concrete driveway and patio.
This is an example of a medium sized classic front patio in Vancouver with stamped concrete.
This is an example of a medium sized classic front patio in Vancouver with stamped concrete.
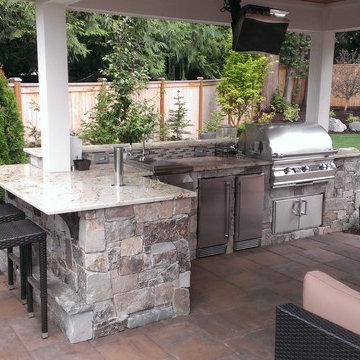
Photo of a back patio in Seattle with an outdoor kitchen, stamped concrete and a gazebo.
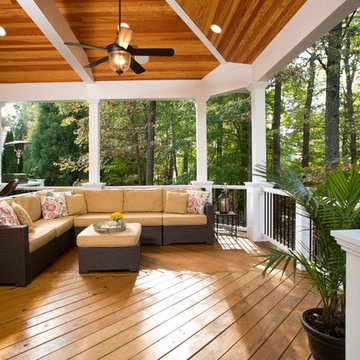
2013 NARI CAPITAL COTY, MERIT AWARD WINNER, RESIDENTIAL EXTERIOR
A family of five living in a Chantilly, Virginia, neighborhood with a lot of improvement going on decided to do a project of their own. An active family, they decided their old deck was ragged, beat up and needed revamping.
After discussing their needs, the design team at Michael Nash Design, Build & Homes developed a plan for a covered porch and a wrap-around upscale deck. Traffic flow and multiple entrances were important, as was a place for the kids to leave their muddy shoes.
A double staircase leading the deck into the large backyard provides a panoramic view of the parkland behind the property. A side staircase lets the kids come into the covered porch and mudroom prior to entering the main house.
The covered porch touts large colonial style columns, a beaded cedar (stained) ceiling, recess lighting, ceiling fans and a large television with outdoor surround sound.
The deck touts synthetic railing and stained grade decking and offers extended living space just outside of the kitchen and family room, as well as a grill space and outdoor patio seating.
This new outdoor facility has become the jewel of their neighborhood and now the family can enjoy their backyard activities more than ever.
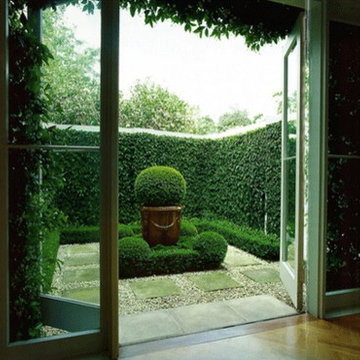
Add a bit of green to your outdoor area with Greensmart Decor. With artificial leaf panels, we've eliminated the maintenance and water consumption upkeep for real foliage. Our high-quality, weather resistant panels are the perfect privacy solution for your backyard, patio, deck or balcony.
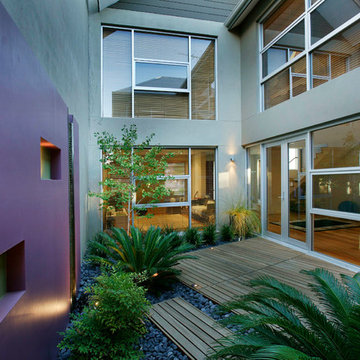
Ron Tan
Small contemporary courtyard patio in Perth with decking and a water feature.
Small contemporary courtyard patio in Perth with decking and a water feature.
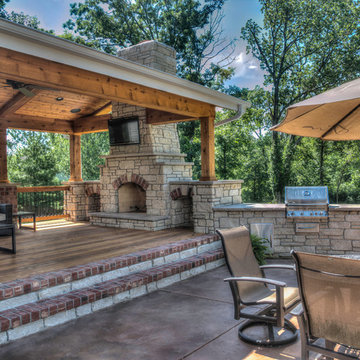
This Wildwood outdoor living area has a covered deck adjoining a decorative concrete patio with seating and outdoor cooking areas. The wood-burning masonry fireplace on the deck has an outdoor tv mounted above. The cooking area on the patio is masonry and has built-in storage and Napoleon gas grill.
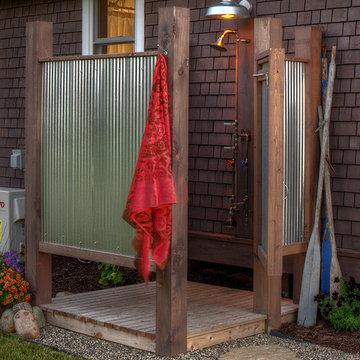
Photo of a medium sized classic side patio in Minneapolis with an outdoor shower and decking.
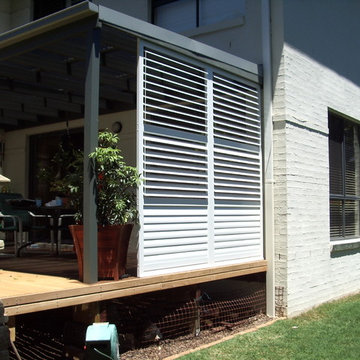
Weatherwell Elite Aluminum shutters are the maintenance free solution for this traditional wood home. The side of the verandah faced directly into the neighbor's backyard and the shutters were used as an attractive privacy screen with louvers the owners could adjust to create privacy while also keeping the airflow for warm summer days.
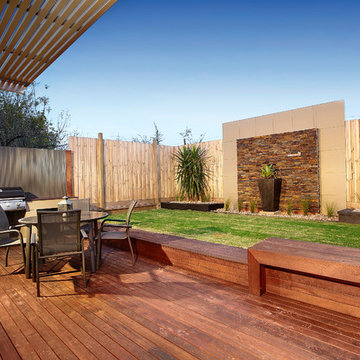
The outdoor garden features decking, an integrated B.B.Q. , a feature garden wall and grassed area
This is an example of a contemporary patio in Melbourne with decking and a bbq area.
This is an example of a contemporary patio in Melbourne with decking and a bbq area.
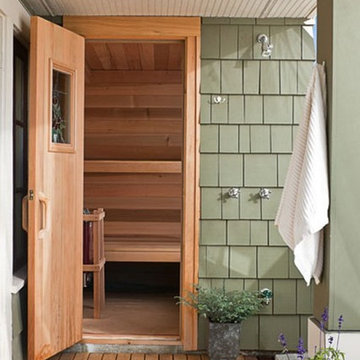
Secret sauna and outdoor shower under the new 2nd story addtion.
Photo of a medium sized traditional back patio in Seattle with an outdoor shower, decking and a roof extension.
Photo of a medium sized traditional back patio in Seattle with an outdoor shower, decking and a roof extension.

Exterior; Photo Credit: Bruce Martin
This is an example of a small contemporary side patio in Boston with decking, an outdoor shower and a roof extension.
This is an example of a small contemporary side patio in Boston with decking, an outdoor shower and a roof extension.
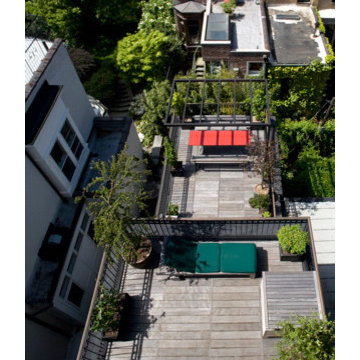
FORBES TOWNHOUSE Park Slope, Brooklyn Abelow Sherman Architects Partner-in-Charge: David Sherman Contractor: Top Drawer Construction Photographer: Mikiko Kikuyama Completed: 2007 Project Team: Rosie Donovan, Mara Ayuso This project upgrades a brownstone in the Park Slope Historic District in a distinctive manner. The clients are both trained in the visual arts, and have well-developed sensibilities about how a house is used as well as how elements from certain eras can interact visually. A lively dialogue has resulted in a design in which the architectural and construction interventions appear as a subtle background to the decorating. The intended effect is that the structure of each room appears to have a “timeless” quality, while the fit-ups, loose furniture, and lighting appear more contemporary. Thus the bathrooms are sheathed in mosaic tile, with a rough texture, and of indeterminate origin. The color palette is generally muted. The fixtures however are modern Italian. A kitchen features rough brick walls and exposed wood beams, as crooked as can be, while the cabinets within are modernist overlay slabs of walnut veneer. Throughout the house, the visible components include thick Cararra marble, new mahogany windows with weights-and-pulleys, new steel sash windows and doors, and period light fixtures. What is not seen is a state-of-the-art infrastructure consisting of a new hot water plant, structured cabling, new electrical service and plumbing piping. Because of an unusual relationship with its site, there is no backyard to speak of, only an eight foot deep space between the building’s first floor extension and the property line. In order to offset this problem, a series of Ipe wood decks were designed, and very precisely built to less than 1/8 inch tolerance. There is a deck of some kind on each floor from the basement to the third floor. On the exterior, the brownstone facade was completely restored. All of this was achieve
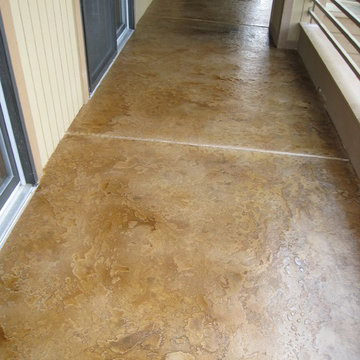
Inspiration for a medium sized contemporary patio in Other with stamped concrete.
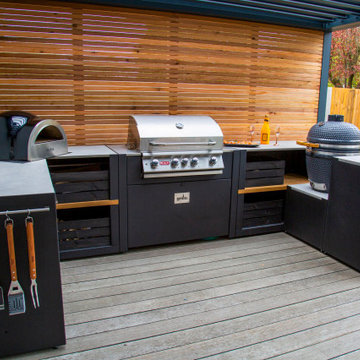
Samuel Moore, owner of Consilium Hortus, is renowned for creating beautiful, bespoke outdoor spaces which are designed specifically to meet his client’s tastes. Taking inspiration from landscapes, architecture, art, design and nature, Samuel meets briefs and creates stunning projects in gardens and spaces of all sizes.
This recent project in Colchester, Essex, had a brief to create a fully equipped outdoor entertaining area. With a desire for an extension of their home, Samuel has created a space that can be enjoyed throughout the seasons.
A louvered pergola covers the full length of the back of the house. Despite being a permanent structural cover, the roof, which can turn 160 degrees, enables the sun to be chased as it moves throughout the day. Heaters and lights have been incorporated for those colder months, so those chillier days and evenings can still be spent outdoors. The slatted feature wall, not only matches the extended outdoor table but also provides a backdrop for the Outdoor Kitchen drawing out its Iroko Hardwood details.
For a couple who love to entertain, it was obvious that a trio of cooking appliances needed to be incorporated into the outdoor kitchen design. Featuring our Gusto, the Bull BBQ and the Deli Vita Pizza Oven, the pair and their guests are spoilt for choice when it comes to alfresco dining. The addition of our single outdoor fridge also ensures that glasses are never empty, whatever the tipple.
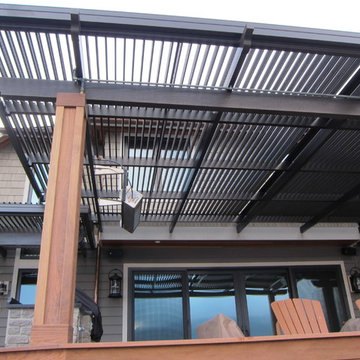
Medium sized contemporary back patio in Phoenix with decking and a roof extension.
Patio with Stamped Concrete and Decking Ideas and Designs
5
