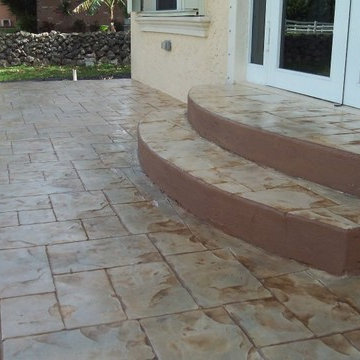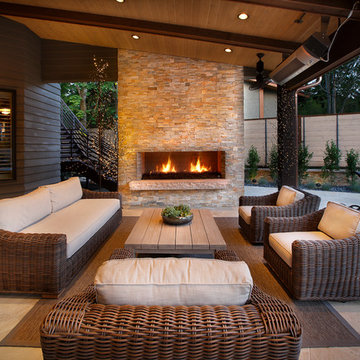Patio with Stamped Concrete and Decking Ideas and Designs
Refine by:
Budget
Sort by:Popular Today
161 - 180 of 21,251 photos
Item 1 of 3
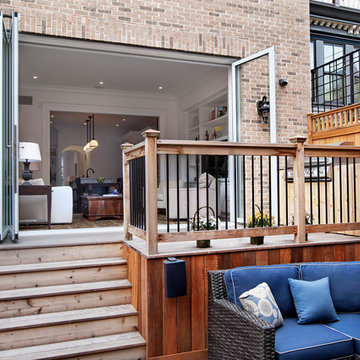
With the help of the Nana-wall the outside becomes part of the family room.
Photo by Marcel Page Photography
Inspiration for a large classic back patio in Chicago with decking.
Inspiration for a large classic back patio in Chicago with decking.
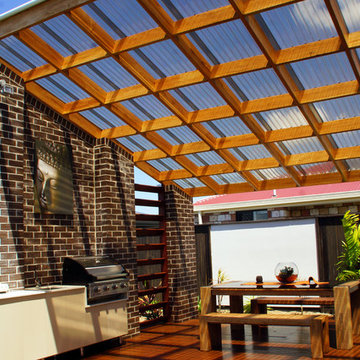
Inspiration for a small contemporary back patio in Other with an outdoor kitchen, decking and a pergola.
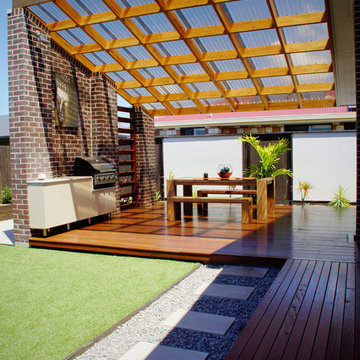
Small contemporary back patio in Other with an outdoor kitchen, decking and a pergola.
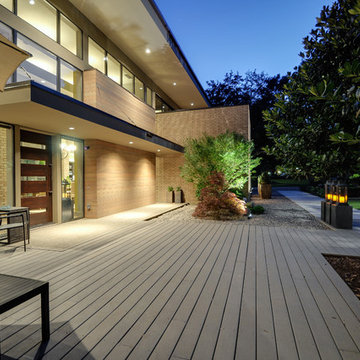
Design ideas for a large modern front patio in Dallas with decking and an awning.
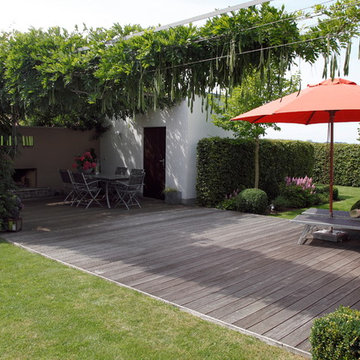
Martin Staffler, Gartenfotografie
Design ideas for a large contemporary back patio in Nuremberg with decking and no cover.
Design ideas for a large contemporary back patio in Nuremberg with decking and no cover.
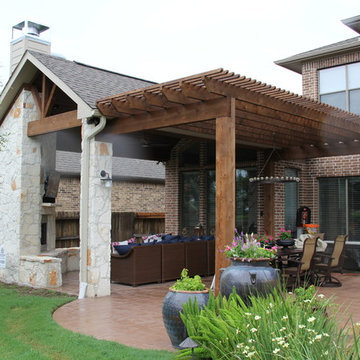
Tradition Outdoor Living, LLC
Inspiration for a large traditional back patio in Houston with a fire feature, stamped concrete and a roof extension.
Inspiration for a large traditional back patio in Houston with a fire feature, stamped concrete and a roof extension.
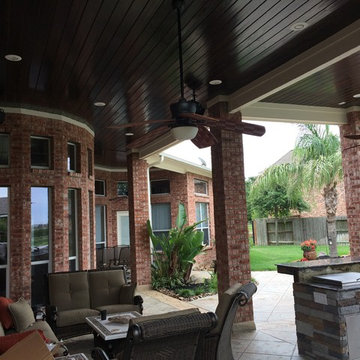
As you can see, a beautiful, dark-stained patio ceiling rises high over this patio addition design. Here's the "before" shot of the white Hardie panel ceiling before we replaced it with the dark tongue and groove boards:
Atop this wood patio ceiling is a 210-square-foot hipped roof extension off the existing house, with red brick, white trim and grey composite shutters matching the existing house. Underneath the patio ceiling sits a new outdoor kitchen and a fireplace with a seating area.
The outdoor kitchen island includes a raised countertop with bar seating for six and the following Renaissance Cooking Systems (RCS) stainless steel appliances: drop-in cooler, horizontal door, sink , single access door, trash door, 30-inch Cutlass Pro grill, double drawer/door and lowered power burner.
The gas-burning fireplace features a mounted flat-screen TV, a wooden mantel and a flagstone hearth that matches the pool coping. The family's existing wicker patio furniture was placed in the new seating area around the fireplace.
We really love the finishing materials in this patio addition design. The fireplace and exterior walls of the kitchen island are dry-stacked Chardonnay ledgestone. The countertop is Spectrus granite.
As this 3D graphic rendering shows, the new stamped concrete patio features a Versailles pattern with a contrasting border. The 645-square-foot patio under the roof addition is a lighter tan and the 1,580-square-foot patio around the pool and firepit is a darker tan, visual distinction between the two areas.
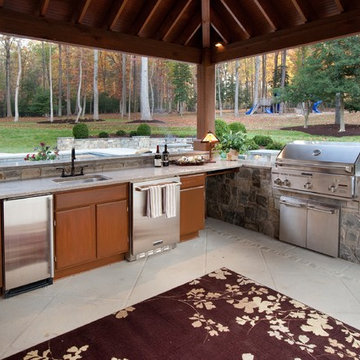
This kitchen includes a stone built-in grill, bead board ceiling, exposed rafters, and a stone in-lay on the formal patio.
Designed and built by Land Art Design, Inc.
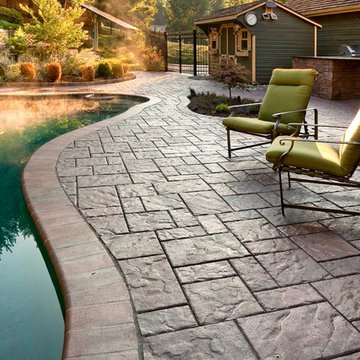
This project in West Chester, PA was design and installed by CKC Landscaping using Techo Bloc 60 paver pool patio. The color is autumn red and has been sealed
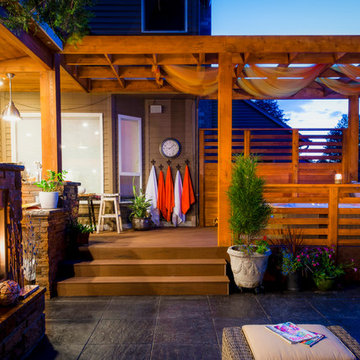
pergolas, arbors, outdoor fireplace, outdoor living space, privacy screen, custom wood structure, bluestone hardscaping, outdoor lighting, ambiance lighting
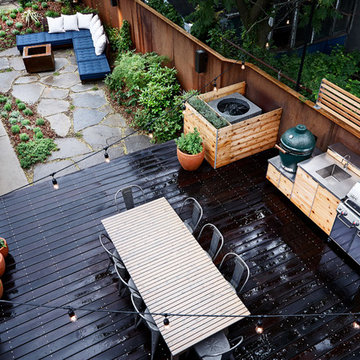
Photo by Lori Cannava
This is an example of a medium sized contemporary patio in New York with an outdoor kitchen and decking.
This is an example of a medium sized contemporary patio in New York with an outdoor kitchen and decking.
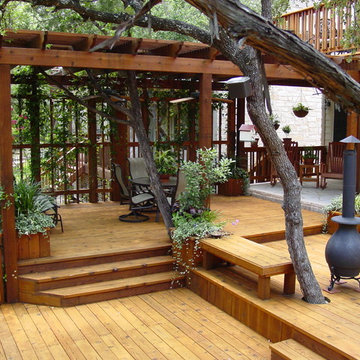
Austin Outdoor Living Group
Inspiration for a large contemporary back patio in Austin with a fire feature, decking and a pergola.
Inspiration for a large contemporary back patio in Austin with a fire feature, decking and a pergola.
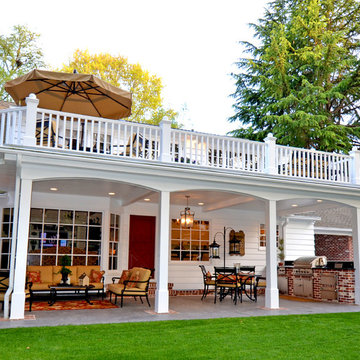
This is an example of a large classic back patio in Portland with an outdoor kitchen, decking and a roof extension.
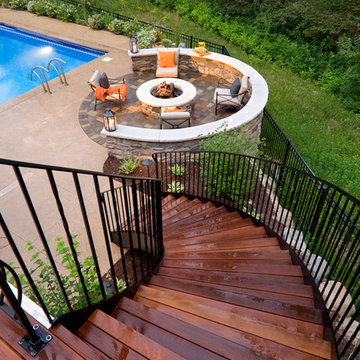
The deck steps curve to the fire pit paver patio. Take an evening dip in the pool and then relax by the fire.
Railing by Granote Ornamental iron.
http://www.wiesephoto.com/clients/
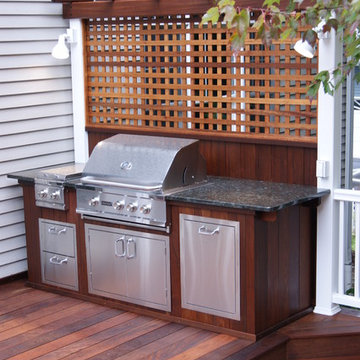
Unique hand crafted details like our custom fabricated Ipe kitchen cabinets on this multilevel Ipe hardwood deck with stone inlay in sunken lounge area for fire bowl make it an award winning addition to this home. The thermal blue stone inlay ties into the blue stone walk way that leads to this one of kind beauty. Lighted Timbertech rails tie in with riser lights and give the perfect ambiance for entertaining at night. Our signature plinths block profile fascias. Our own privacy wall with faux pergola over custom made Ipe cabinets made on site. Built in Ipe benches with granite topped cocktail tables compliment granite on kitchen cabinets and provide a place for guests to rest their drinks and plates. Give us a call today @ 973.729.2125 to discuss your project
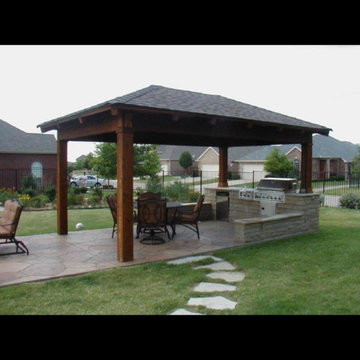
Inspiration for a medium sized traditional back patio in Dallas with an outdoor kitchen, stamped concrete and a gazebo.
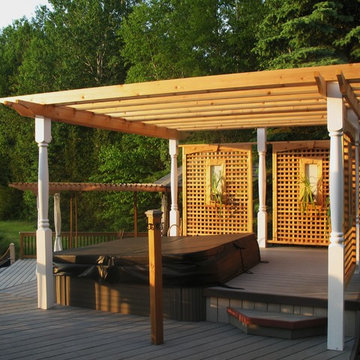
Arbor & Screen At Spa Over Trex Deck
Built By : Forest Fence & Deck Co Ltd.
Photo of a large classic back patio in Toronto with decking.
Photo of a large classic back patio in Toronto with decking.
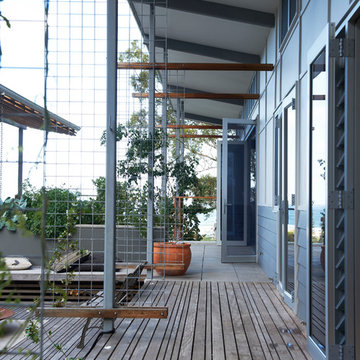
Brigid Arnott - photographer
Design ideas for a contemporary patio in Central Coast with decking and a roof extension.
Design ideas for a contemporary patio in Central Coast with decking and a roof extension.
Patio with Stamped Concrete and Decking Ideas and Designs
9
