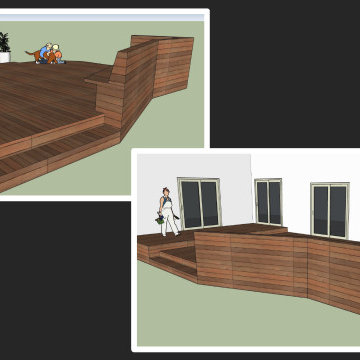Patio with Stamped Concrete and Decking Ideas and Designs
Refine by:
Budget
Sort by:Popular Today
101 - 120 of 21,251 photos
Item 1 of 3
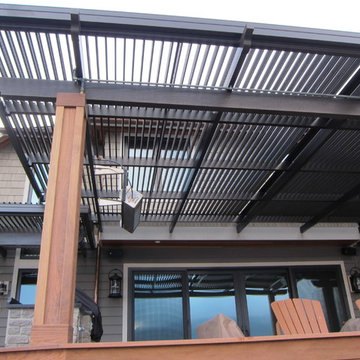
Medium sized contemporary back patio in Phoenix with decking and a roof extension.
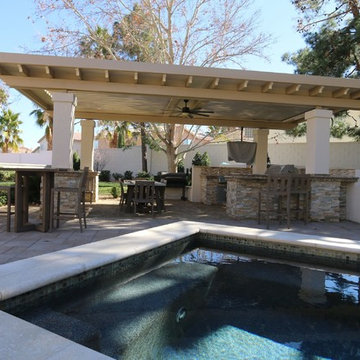
Roman style posts. Keller, TX
This is an example of a large classic back patio in Dallas with an outdoor kitchen, stamped concrete and a pergola.
This is an example of a large classic back patio in Dallas with an outdoor kitchen, stamped concrete and a pergola.
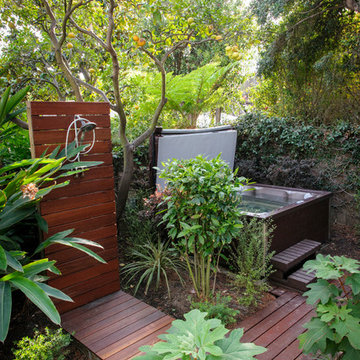
Medium sized contemporary back patio in Los Angeles with an outdoor shower, decking and no cover.
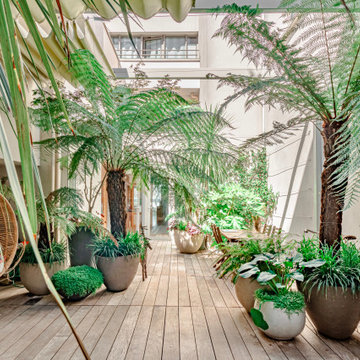
Design ideas for a world-inspired patio in Paris with a potted garden, decking and a pergola.
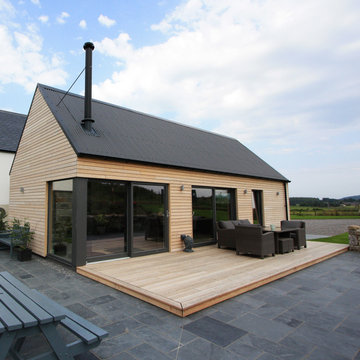
Surrounded by open fields this new building home Bruadarach, rests within the Dee valley where a variety of rural architectural styles from traditional to contemporary are present.
The building forms and position on the site is split into a cluster of 3 masses which define the different occupations using single and 1 & 1/2 storey heights. The design, whilst evoking a modest contemporary feel, has embedded elements that provide a relation back to older agricultural buildings such as barns and farmhouses characteristic to the local area.
The dwelling comprises of various building materials which are common to the North East of Scotland, creating a uniform natural colour palette whilst giving a modern style to the building. The materials are purposely broken up by change in use or emphasising the specific element they are assigned.
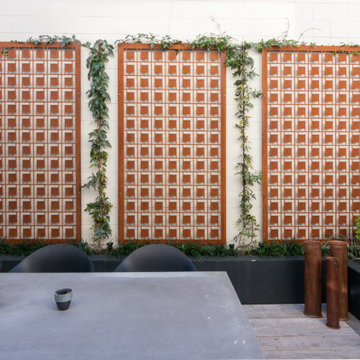
Custom made lazer cut screens in corten steel to make a feature o an unused garage wall.
Inspiration for a small contemporary courtyard patio in Auckland with a fireplace, decking and a pergola.
Inspiration for a small contemporary courtyard patio in Auckland with a fireplace, decking and a pergola.
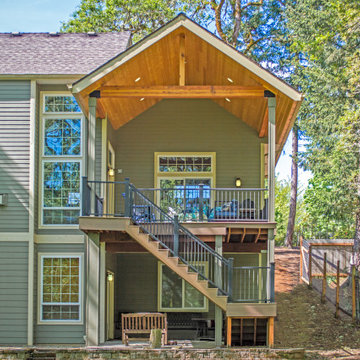
The original deck was resurfaced with TimberTech Legacy composite decking and the railing replaced with TimberTech Impressions hand rail. To make the deck more usable, the gable end patio cover was added to provide both protection from the rain and shade from the sun.
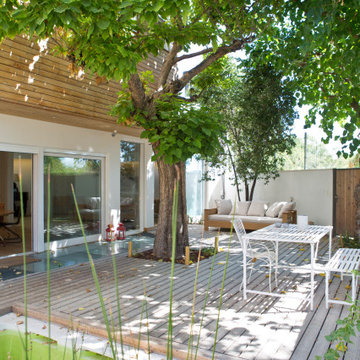
Patio con Piscina Natural con filtrado por plantas. El árbol es el que había antes de la construcción.
Medium sized side patio in Madrid with an outdoor shower and decking.
Medium sized side patio in Madrid with an outdoor shower and decking.
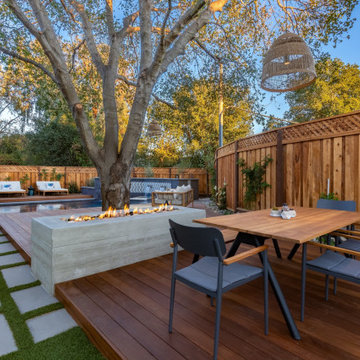
View of the dining area and fire pit.
Inspiration for a medium sized modern back patio in San Francisco with a fire feature and decking.
Inspiration for a medium sized modern back patio in San Francisco with a fire feature and decking.
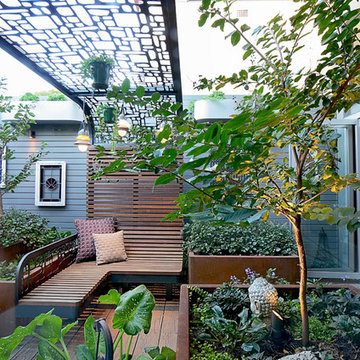
For privacy we designed an overhead structure, the selected pattern ensures plenty of light into the space, whilst still creating a sense of privacy. The curved shape of the structure allows for a supportive daybed/seating structure and place to get away for those lazy afternoons.
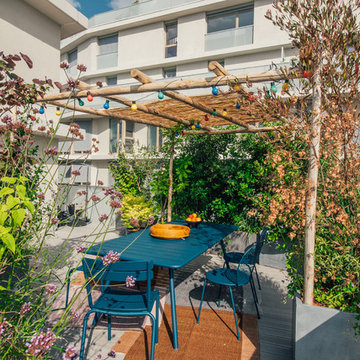
Les bacs plantés composent l'espace tout en ménageant des surprises
This is an example of an expansive back patio in Paris with a potted garden, decking and a pergola.
This is an example of an expansive back patio in Paris with a potted garden, decking and a pergola.
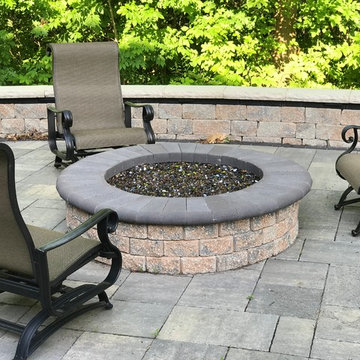
Photo of an expansive traditional back patio in Other with a fire feature, stamped concrete and no cover.
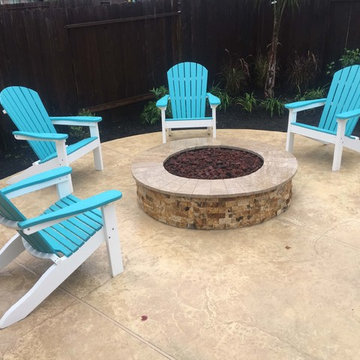
Inspiration for a medium sized traditional back patio in Houston with a fire feature, stamped concrete and no cover.
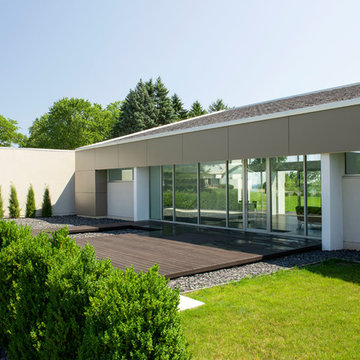
A new deck at the front of the house creates a courtyard effect. The cut out may hold a fire feature in the future.
Renn Kuhnen Photography
Photo of a medium sized modern courtyard patio in Milwaukee with decking and no cover.
Photo of a medium sized modern courtyard patio in Milwaukee with decking and no cover.
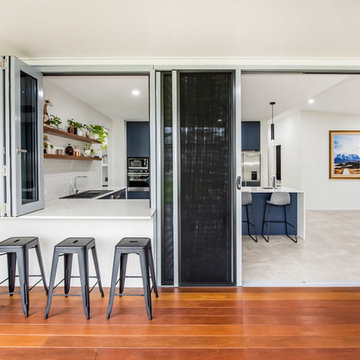
Photo of a medium sized contemporary back patio in Other with decking and a roof extension.
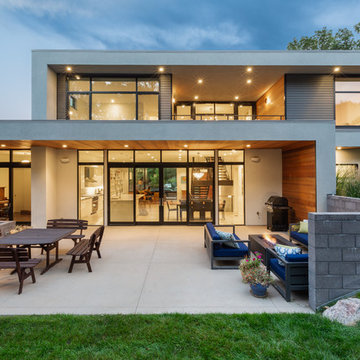
Design ideas for a midcentury patio in Denver with a bbq area and stamped concrete.
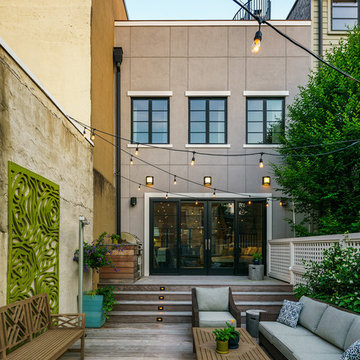
Photo credits: Hoachlander Davis Photography
Design ideas for a modern back patio in DC Metro with decking.
Design ideas for a modern back patio in DC Metro with decking.
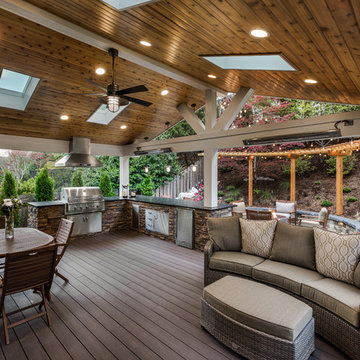
Our clients wanted to create a backyard that would grow with their young family as well as with their extended family and friends. Entertaining was a huge priority! This family-focused backyard was designed to equally accommodate play and outdoor living/entertaining.
The outdoor living spaces needed to accommodate a large number of people – adults and kids. Urban Oasis designed a deck off the back door so that the kitchen could be 36” height, with a bar along the outside edge at 42” for overflow seating. The interior space is approximate 600 sf and accommodates both a large dining table and a comfortable couch and chair set. The fire pit patio includes a seat wall for overflow seating around the fire feature (which doubles as a retaining wall) with ample room for chairs.
The artificial turf lawn is spacious enough to accommodate a trampoline and other childhood favorites. Down the road, this area could be used for bocce or other lawn games. The concept is to leave all spaces large enough to be programmed in different ways as the family’s needs change.
A steep slope presents itself to the yard and is a focal point. Planting a variety of colors and textures mixed among a few key existing trees changed this eyesore into a beautifully planted amenity for the property.
Jimmy White Photography
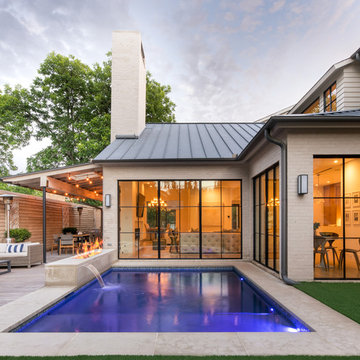
This is an example of a large classic back patio in Dallas with a fire feature, decking and an awning.
Patio with Stamped Concrete and Decking Ideas and Designs
6
