Pink Galley Kitchen Ideas and Designs
Refine by:
Budget
Sort by:Popular Today
101 - 120 of 160 photos
Item 1 of 3
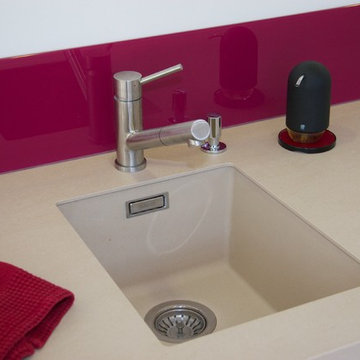
Inspiration for a medium sized contemporary galley kitchen/diner in Nantes with a single-bowl sink, beaded cabinets, white cabinets, tile countertops, glass sheet splashback, stainless steel appliances and no island.
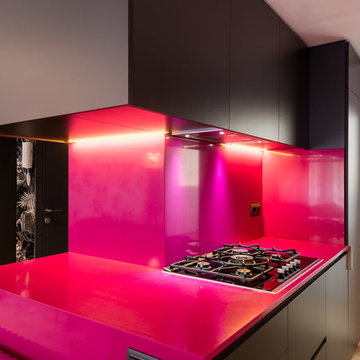
Sincro
Medium sized modern galley open plan kitchen in Barcelona with a single-bowl sink, flat-panel cabinets, engineered stone countertops, pink splashback, stainless steel appliances, medium hardwood flooring, a breakfast bar and brown floors.
Medium sized modern galley open plan kitchen in Barcelona with a single-bowl sink, flat-panel cabinets, engineered stone countertops, pink splashback, stainless steel appliances, medium hardwood flooring, a breakfast bar and brown floors.
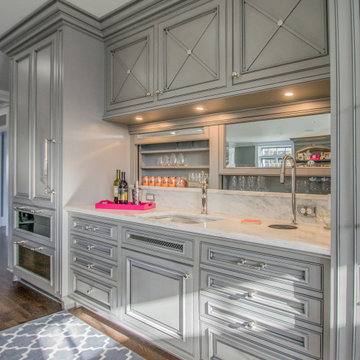
This beautiful kitchen design with a gray-magenta palette, luxury appliances, and versatile islands perfectly blends elegance and modernity.
In this beautiful wet bar, the neutral palette and efficient storage are beautifully complemented by a lively magenta accent, adding a touch of flair to the culinary space.
---
Project by Wiles Design Group. Their Cedar Rapids-based design studio serves the entire Midwest, including Iowa City, Dubuque, Davenport, and Waterloo, as well as North Missouri and St. Louis.
For more about Wiles Design Group, see here: https://wilesdesigngroup.com/
To learn more about this project, see here: https://wilesdesigngroup.com/cedar-rapids-luxurious-kitchen-expansion
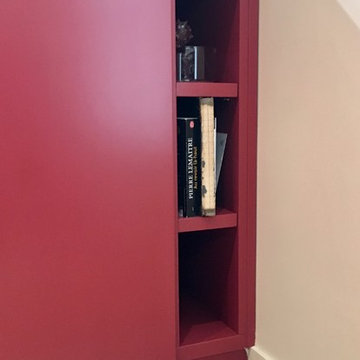
INTÉRIEUR DU PLACARD DE LA HOTTE
Medium sized traditional galley open plan kitchen in Paris with a submerged sink, flat-panel cabinets, red cabinets, wood worktops, beige splashback, stone slab splashback, integrated appliances, light hardwood flooring, brown floors and beige worktops.
Medium sized traditional galley open plan kitchen in Paris with a submerged sink, flat-panel cabinets, red cabinets, wood worktops, beige splashback, stone slab splashback, integrated appliances, light hardwood flooring, brown floors and beige worktops.
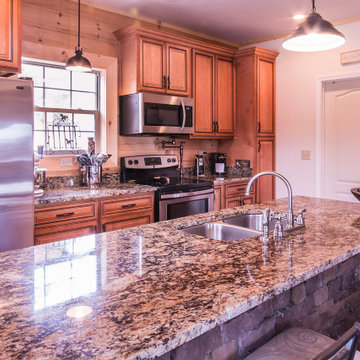
Kitchen cabinets with rope insert molding.
Design ideas for a medium sized rustic galley kitchen/diner in Other with a submerged sink, raised-panel cabinets, medium wood cabinets, granite worktops, wood splashback, stainless steel appliances and an island.
Design ideas for a medium sized rustic galley kitchen/diner in Other with a submerged sink, raised-panel cabinets, medium wood cabinets, granite worktops, wood splashback, stainless steel appliances and an island.
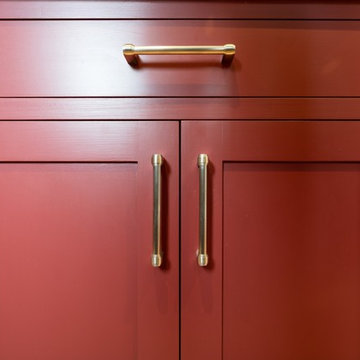
Spacious handmade kitchen with 15 drawers and 25 doors, plenty of storage, a bespoke pantry cupboard. The island is finished in Rectory Red and the main cabinetry is finished in London Clay.
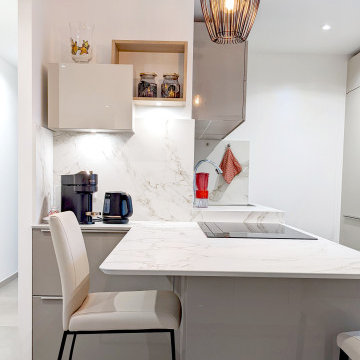
Les tons naturels et les matières feutrées de cette cuisine ouverte apportent chaleur et douceur, sans perdre de son caractère ! + d'infos / Conception : Céline Blanchet - Montage : Patrick CIL - Meubles : Brillant acrylique & placage chêne Sagne - Plan de travail : alliage Dekton Entzo - Electroménagers : plaque et hotte intégrée NOVY Panorama, fours Neff, lave vaisselle Miele, réfrigérateur Liebherr
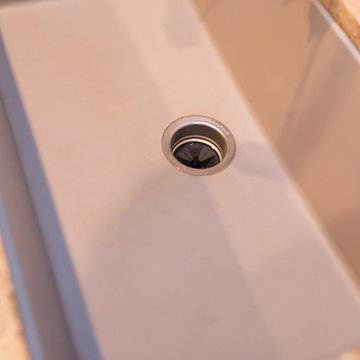
Pure Bloom Photography
Photo of a medium sized traditional galley open plan kitchen in Tampa with a single-bowl sink, recessed-panel cabinets, medium wood cabinets, granite worktops, beige splashback, stone tiled splashback, stainless steel appliances, porcelain flooring and an island.
Photo of a medium sized traditional galley open plan kitchen in Tampa with a single-bowl sink, recessed-panel cabinets, medium wood cabinets, granite worktops, beige splashback, stone tiled splashback, stainless steel appliances, porcelain flooring and an island.
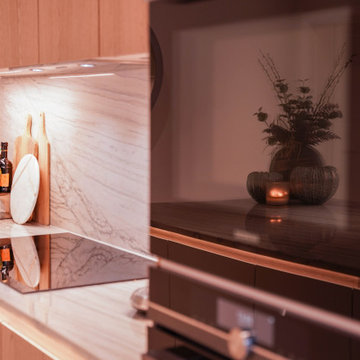
The home of "Amazing Catty" one of our favorite client and installation project, who came to us with very specific requirements we had to meet, such as vertically placed wood grains on the kitchen units as opposed to the 'stocked' horizonal graining, included in this design are bespoke matching #woodenrecesshandles and remote controlled emotion led lighting throughout.
One of Catty's must have was the *extra large* and impressive (75.6cm wide) integrated fridge the #siemenshomeuk #CI30RP02. You need to see the hinges on this ?!!. Award-winning kitchen by Beckermann
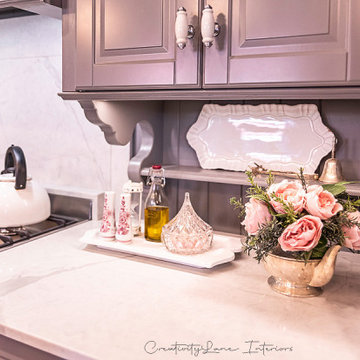
Total kitchen remodel. New design - French inspired. Hand crafted details for a total bespoke space.
Medium sized classic galley open plan kitchen in Other with a double-bowl sink, raised-panel cabinets, engineered stone countertops, white splashback, engineered quartz splashback, stainless steel appliances, ceramic flooring, an island, brown floors and white worktops.
Medium sized classic galley open plan kitchen in Other with a double-bowl sink, raised-panel cabinets, engineered stone countertops, white splashback, engineered quartz splashback, stainless steel appliances, ceramic flooring, an island, brown floors and white worktops.
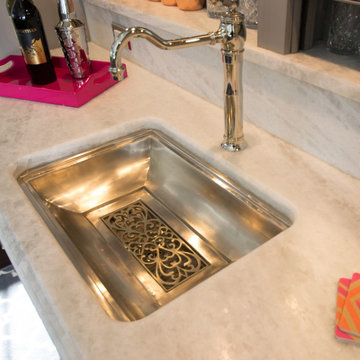
This beautiful kitchen design with a gray-magenta palette, luxury appliances, and versatile islands perfectly blends elegance and modernity.
Discover the exquisite craftsmanship in the intricate drain design of the wet bar sink, a functional art piece that adds both aesthetic allure and practicality to the space.
---
Project by Wiles Design Group. Their Cedar Rapids-based design studio serves the entire Midwest, including Iowa City, Dubuque, Davenport, and Waterloo, as well as North Missouri and St. Louis.
For more about Wiles Design Group, see here: https://wilesdesigngroup.com/
To learn more about this project, see here: https://wilesdesigngroup.com/cedar-rapids-luxurious-kitchen-expansion
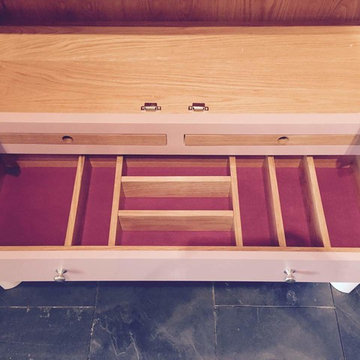
Fully fitted larder with double doors, wine rack, spice racks and bespoke compartmented storage design. The drawers are organised with timber dividers and felt lining.
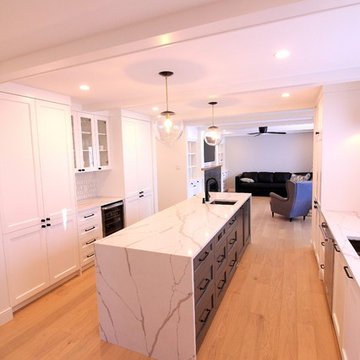
Anchored by 3 large floor to ceiling pantry units this contemporary kitchen boasts a huge amount of storage, a large island with waterfall counters, glass display cabinet w/ lacquered interior, black hardware, and a hidden coffee/microwave station.
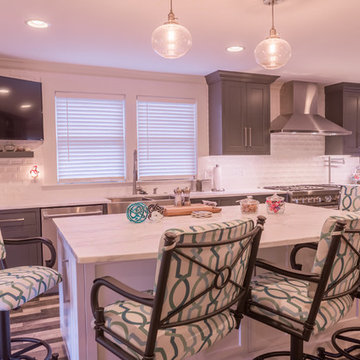
Stephanie Rawlinson
This is an example of a traditional galley kitchen/diner in Other with a belfast sink, recessed-panel cabinets, brown cabinets, marble worktops, white splashback, metro tiled splashback, stainless steel appliances, ceramic flooring and an island.
This is an example of a traditional galley kitchen/diner in Other with a belfast sink, recessed-panel cabinets, brown cabinets, marble worktops, white splashback, metro tiled splashback, stainless steel appliances, ceramic flooring and an island.
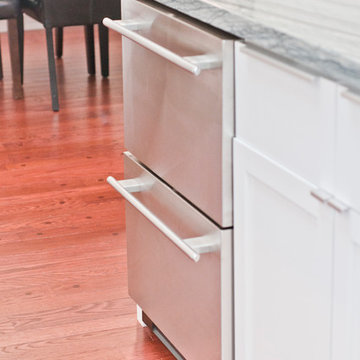
Large modern galley kitchen/diner in Los Angeles with a double-bowl sink, recessed-panel cabinets, white cabinets, marble worktops, stone slab splashback, stainless steel appliances and medium hardwood flooring.
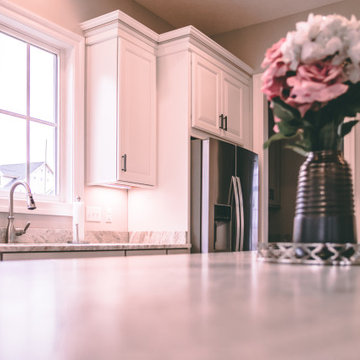
Inspiration for a large classic galley kitchen/diner in Other with a submerged sink, raised-panel cabinets, white cabinets, granite worktops, stainless steel appliances, light hardwood flooring, an island, beige floors and white worktops.
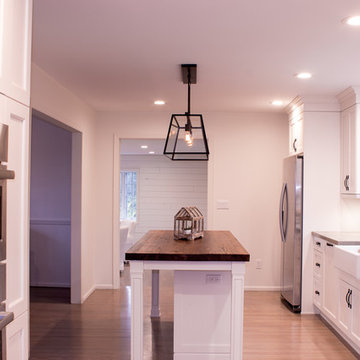
Michael Hoffman MadeBright Photography
Design ideas for a galley kitchen in New York with a belfast sink, white cabinets, concrete worktops, red splashback, brick splashback, stainless steel appliances, medium hardwood flooring, an island and brown floors.
Design ideas for a galley kitchen in New York with a belfast sink, white cabinets, concrete worktops, red splashback, brick splashback, stainless steel appliances, medium hardwood flooring, an island and brown floors.

Project by Wiles Design Group. Their Cedar Rapids-based design studio serves the entire Midwest, including Iowa City, Dubuque, Davenport, and Waterloo, as well as North Missouri and St. Louis.
For more about Wiles Design Group, see here: https://wilesdesigngroup.com/
To learn more about this project, see here: https://wilesdesigngroup.com/ecletic-and-warm-home
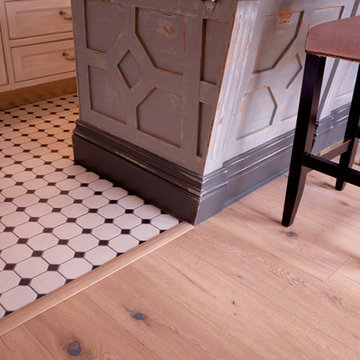
This is an example of an eclectic galley kitchen in Hampshire with recessed-panel cabinets, white cabinets and stainless steel appliances.
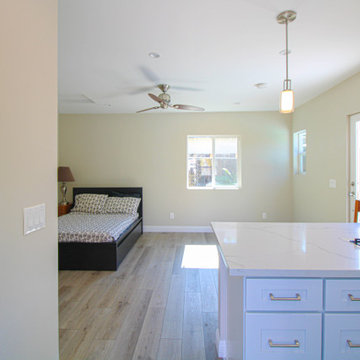
Complete ADU Build; Framing, drywall, insulation, carpentry and all required electrical and plumbing needs per the ADU build. Installation of all tile; Kitchen flooring and backsplash. Installation of hardwood flooring and base molding. Installation of all Kitchen cabinets as well as a fresh paint to finish.
Pink Galley Kitchen Ideas and Designs
6