Pink Kitchen/Diner Ideas and Designs
Refine by:
Budget
Sort by:Popular Today
141 - 160 of 300 photos
Item 1 of 3
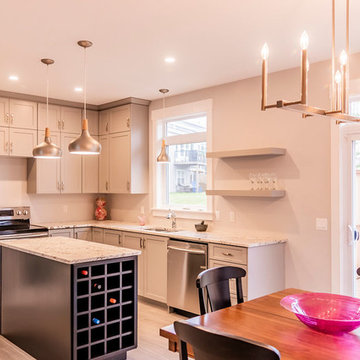
Photo of a medium sized classic l-shaped kitchen/diner in Other with shaker cabinets, grey cabinets, an island, a submerged sink, granite worktops, stainless steel appliances, ceramic flooring, grey floors and grey worktops.
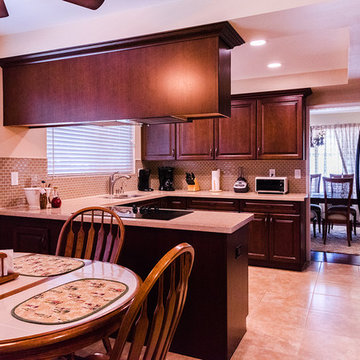
Wilson Escalante
Inspiration for a large traditional u-shaped kitchen/diner in Orange County with a submerged sink, raised-panel cabinets, dark wood cabinets, engineered stone countertops, metallic splashback, glass tiled splashback, black appliances, ceramic flooring, an island and beige floors.
Inspiration for a large traditional u-shaped kitchen/diner in Orange County with a submerged sink, raised-panel cabinets, dark wood cabinets, engineered stone countertops, metallic splashback, glass tiled splashback, black appliances, ceramic flooring, an island and beige floors.
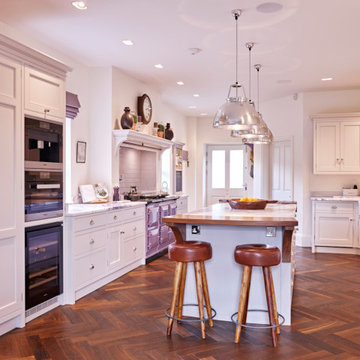
Kitchen cabinetry finished in Farrow&Ball Skimming Stone with the island in Dove Tale featuring a walnut breakfast bar and butcher's block. AGA finished in Heather, fumed oak floor from Ted Todd, and lighting from Original BTC.
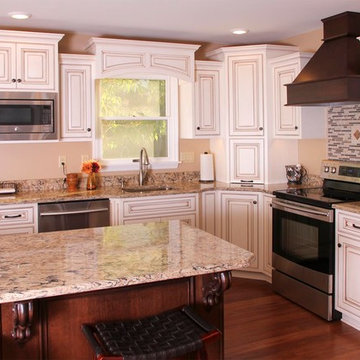
A.L.Weaver
Inspiration for a large classic l-shaped kitchen/diner in Philadelphia with white cabinets, engineered stone countertops, brown splashback, stainless steel appliances, an island, a submerged sink, beaded cabinets and medium hardwood flooring.
Inspiration for a large classic l-shaped kitchen/diner in Philadelphia with white cabinets, engineered stone countertops, brown splashback, stainless steel appliances, an island, a submerged sink, beaded cabinets and medium hardwood flooring.
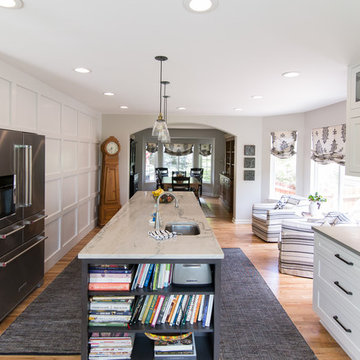
Inspiration for an expansive classic u-shaped kitchen/diner in Denver with a belfast sink, shaker cabinets, quartz worktops, white splashback, mosaic tiled splashback, stainless steel appliances, medium hardwood flooring, an island, white worktops and white cabinets.
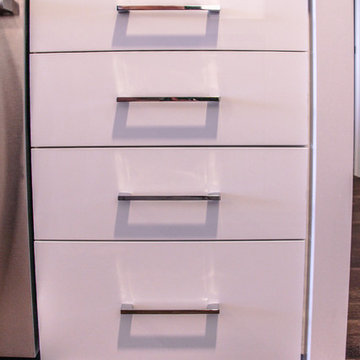
Kitchen remodeling project where the homeowners elected to upgrade their kitchen to a more modern look. The cabinet boxes are Bridgewood frameless and the doors are Northern Contours Level Series in Acrylic White.
The upper cabinets are all push to open.
The kitchen countertop was done in a 3” thick Cambria quartz done in Britanicca and the island legs have 3” waterfall legs.
The bar area was done in Northern Contours acrylic and the glass shelves are backlit with LED’s so the shelf illuminates.
Some other special features that were done with this remodel is a butler’s pantry, ice machine, microwave drawer and a full height quartz backsplash.
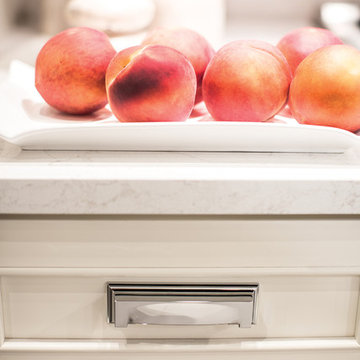
This white-on-white kitchen design has a transitional style and incorporates beautiful clean lines. It features a Personal Paint Match finish on the Kitchen Island matched to Sherwin-Williams "Threshold Taupe" SW7501 and a mix of light tan paint and vibrant orange décor. These colors really pop out on the “white canvas” of this design. The designer chose a beautiful combination of white Dura Supreme cabinetry (in "Classic White" paint), white subway tile backsplash, white countertops, white trim, and a white sink. The built-in breakfast nook (L-shaped banquette bench seating) attached to the kitchen island was the perfect choice to give this kitchen seating for entertaining and a kitchen island that will still have free counter space while the homeowner entertains.
Design by Studio M Kitchen & Bath, Plymouth, Minnesota.
Request a FREE Dura Supreme Brochure Packet:
https://www.durasupreme.com/request-brochures/
Find a Dura Supreme Showroom near you today:
https://www.durasupreme.com/request-brochures
Want to become a Dura Supreme Dealer? Go to:
https://www.durasupreme.com/become-a-cabinet-dealer-request-form/
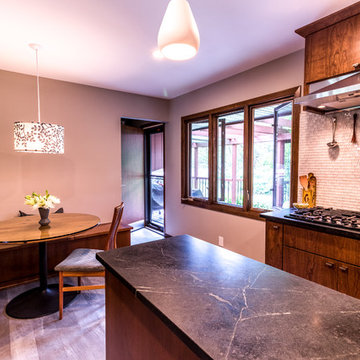
This beautiful St. Anthony, MN mid-century home needed some major updates to the kitchen and main bathroom. The original 1972 kitchen and bathroom were extremely dark and quirky – an old bidet in the bathroom and cooktop shoved into the corner of the kitchen made it difficult for the homeowners to cook and clean efficiently in both spaces. The remodel gave them the opportunity to create a new layout in each of the rooms – the kitchen was opened to the eat-in area, the cooktop was relocated for a better work triangle, and more counter space was added through a small island. Custom bench seats were added to the eat-in area for added storage and character to the kitchen. The bathroom was reconfigured to eliminate the old 70’s bidet, and a useless storage cabinet, which allowed us to add a large, walk in shower with bench and a separate soaking tub. The same cabinetry and earthy color palette was used in the bathroom to create cohesion and to emphasize the mid-century character of the home. What was created is much brighter, more functional and is a timeless yet new space for the homeowners to enjoy as they age in the home.
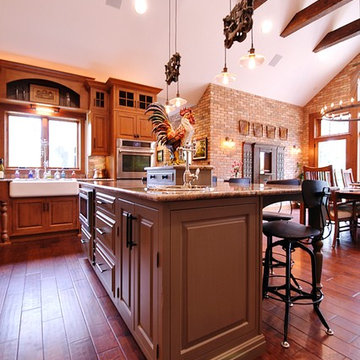
Design ideas for a classic kitchen/diner in Nashville with a belfast sink, medium wood cabinets, granite worktops, stainless steel appliances and an island.
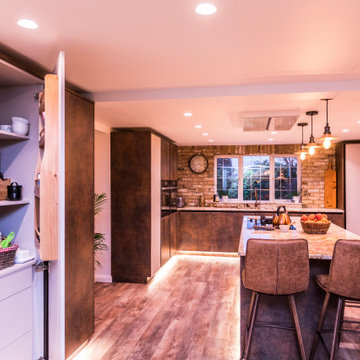
A bespoke kitchen design was needed for our client in Lymington as she was struggling to find a supplier that could offer the unique kitchen style she required. Lorna showed the clients many finishes but the clients were drawn to ceramic rust effect due to its great urban but soft effect. The ceramic rust was broken up with the use of a lighter cashmere finish – this helped in enhance the rust tones and offered great contrast. After personally visiting out stone supplier the Lymington clients selected a worktop with a great finish that worked brilliantly with the copper tones.
Two rooms were knocked through to create one great social family space. Brick slips were used on both ends of the room which helped pull the multi-use space together as one but still giving definition to each area. Herbert William undertook the full building works and oversaw the full project from rip out to completion.
It was important the kitchen had a flow throughout and offered great storage. We selected handless furniture to keep the lines simple, the large island mixed storage solutions with a fantastic, social prep area and we bespokely designed a 1200mm width double door pantry next to the Bosch Ovens. All other appliances were also Bosch including Microwave, Warming Drawer, Single Oven, larder Fridge, Larder Freezer and Dishwasher. Ceiling extractor from Air Uno was used above the Bosch induction hob to prevent an ugly site line through the kitchen.
Overall the kitchen became a fantastic warm and inviting space. Like a Swedish lodge in the heart of Hampshire.
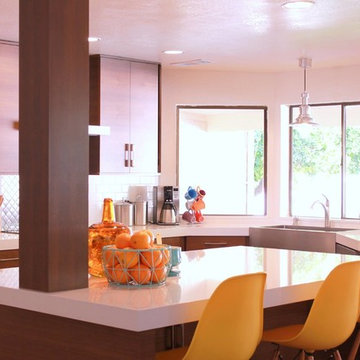
Overall view of Kitchen - Cabinets are Shiloh in horizontal quart cut walnut.
Designed by: Elyssa Mock
Medium sized midcentury u-shaped kitchen/diner in Phoenix with flat-panel cabinets, engineered stone countertops, stainless steel appliances, an island, medium wood cabinets, white splashback, a submerged sink, metro tiled splashback and ceramic flooring.
Medium sized midcentury u-shaped kitchen/diner in Phoenix with flat-panel cabinets, engineered stone countertops, stainless steel appliances, an island, medium wood cabinets, white splashback, a submerged sink, metro tiled splashback and ceramic flooring.
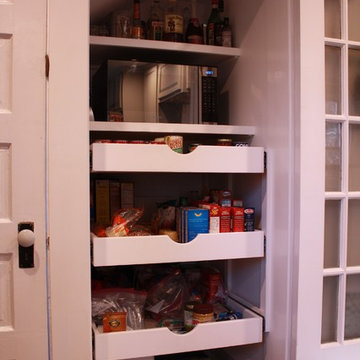
Photo of a medium sized traditional galley kitchen/diner in Philadelphia with a belfast sink, raised-panel cabinets, grey cabinets, soapstone worktops, white splashback, ceramic splashback, stainless steel appliances and porcelain flooring.
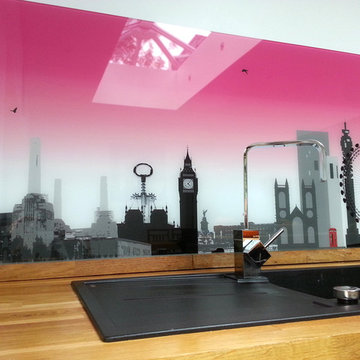
Ashley Phillips
Design ideas for a large modern single-wall kitchen/diner in London with a built-in sink, raised-panel cabinets, dark wood cabinets, wood worktops, glass sheet splashback, black appliances, slate flooring, an island and multi-coloured splashback.
Design ideas for a large modern single-wall kitchen/diner in London with a built-in sink, raised-panel cabinets, dark wood cabinets, wood worktops, glass sheet splashback, black appliances, slate flooring, an island and multi-coloured splashback.
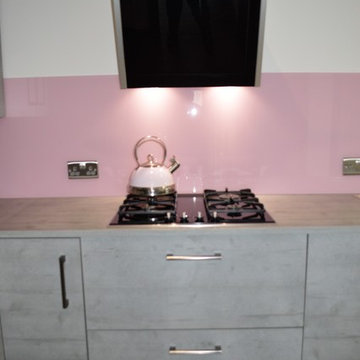
Contemporary styled kitchen in recently refurbished 1960's style bungalow.
Design features textured concrete effect slab style units with matching bespoke laminate worktops, gloss graphite grey tall housings and full height baby pink toughened glass splash backs and window sill.
All appliances with the exception of the cooking appliances are integrated, a wall mounted boiler is also concealed on the far wall.
A breakfast bar with seating adds essential preparation/serving space and separates the kitchen from the dining area.
Matching doors were made to replace the original pantry and airing cupboard doors.
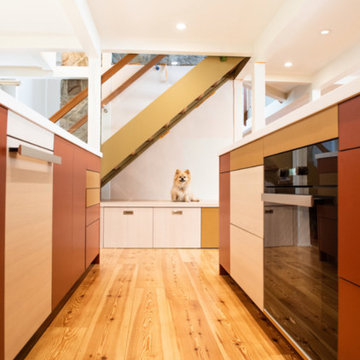
A complete remodel of the first-floor of a kit Barnhouse that was built in the late '80s/ early '90s. We demoed the entire kitchen and wanted to open the space and remove all the upper cabinets to create a feeling of openness and light. Everything is compact and hidden with great closed storage to house all kitchen cooking utensils and service. Great for cooking and entertaining with an interesting play of alternative laminate colors.
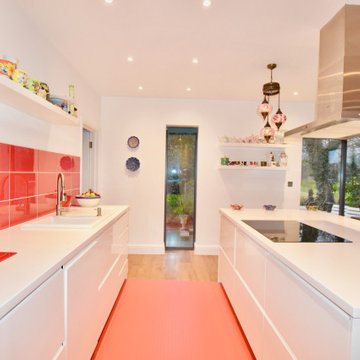
Design ideas for a modern kitchen/diner in Surrey with white cabinets, red splashback, ceramic splashback, integrated appliances, medium hardwood flooring, an island, brown floors and white worktops.
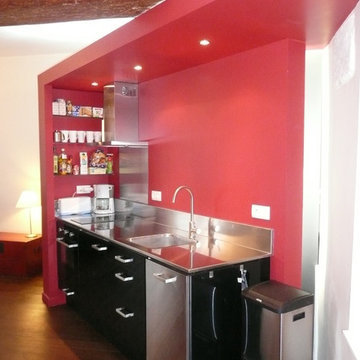
Restructuration d'un studio avec installation de la cuisine au dos de la salle de bains
Plan inox sur mesure posé sur meubles Ikea laqué noir
Small contemporary single-wall kitchen/diner in Paris with an integrated sink, beaded cabinets, black cabinets, stainless steel worktops, red splashback, stainless steel appliances, dark hardwood flooring and brown floors.
Small contemporary single-wall kitchen/diner in Paris with an integrated sink, beaded cabinets, black cabinets, stainless steel worktops, red splashback, stainless steel appliances, dark hardwood flooring and brown floors.
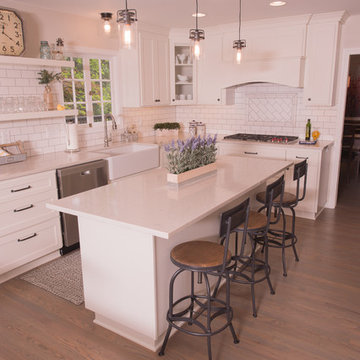
Large classic u-shaped kitchen/diner in Portland with a belfast sink, shaker cabinets, white cabinets, composite countertops, white splashback, metro tiled splashback, stainless steel appliances, light hardwood flooring, an island and brown floors.
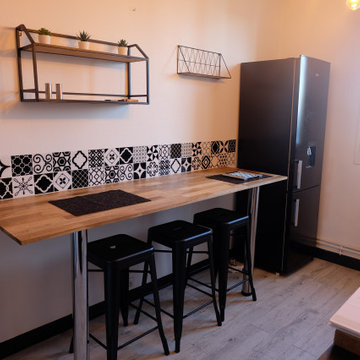
Ajout d'un espace lave vaisselle et micro-ondes et d'un coin repas
Small contemporary single-wall kitchen/diner in Rennes with flat-panel cabinets, black cabinets, wood worktops, black splashback, mosaic tiled splashback, black appliances, vinyl flooring, grey floors and beige worktops.
Small contemporary single-wall kitchen/diner in Rennes with flat-panel cabinets, black cabinets, wood worktops, black splashback, mosaic tiled splashback, black appliances, vinyl flooring, grey floors and beige worktops.
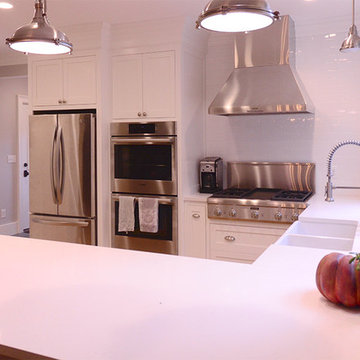
R. Lytel
Photo of a farmhouse kitchen/diner in New York with a belfast sink, shaker cabinets, white cabinets, engineered stone countertops, white splashback, ceramic splashback and stainless steel appliances.
Photo of a farmhouse kitchen/diner in New York with a belfast sink, shaker cabinets, white cabinets, engineered stone countertops, white splashback, ceramic splashback and stainless steel appliances.
Pink Kitchen/Diner Ideas and Designs
8