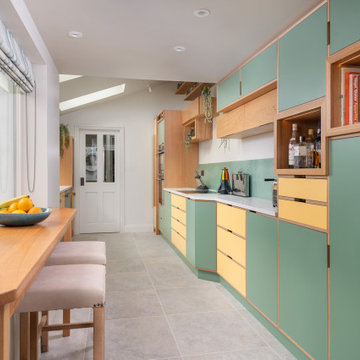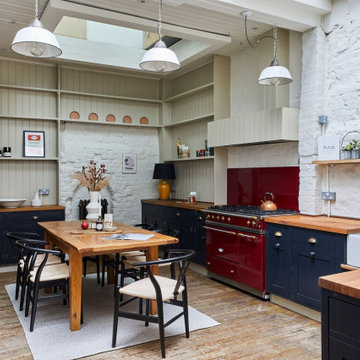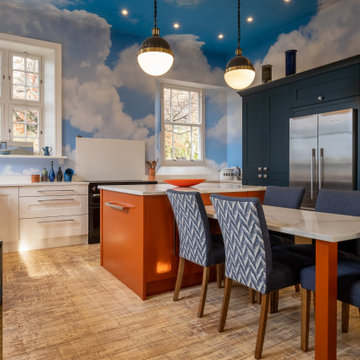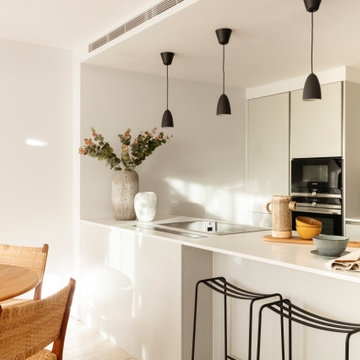Pink Kitchen Ideas and Designs
Refine by:
Budget
Sort by:Popular Today
1 - 20 of 73,382 photos
Item 1 of 3

Inspiration for a large eclectic kitchen/diner in London with a built-in sink, flat-panel cabinets, blue cabinets, granite worktops, blue splashback, ceramic splashback, black appliances, light hardwood flooring and grey worktops.

Bespoke hand built kitchen with built in kitchen cabinet and free standing island with modern patterned floor tiles and blue linoleum on birch plywood

Inspiration for a country kitchen in Other with an integrated sink, flat-panel cabinets, medium wood cabinets, composite countertops, green splashback, ceramic splashback, integrated appliances, limestone flooring, an island and blue worktops.

Inspiration for a medium sized contemporary u-shaped open plan kitchen in Cornwall with pink splashback, glass sheet splashback, light hardwood flooring, a submerged sink, flat-panel cabinets, grey cabinets, a breakfast bar, grey floors, white worktops and a vaulted ceiling.

Download our free ebook, Creating the Ideal Kitchen. DOWNLOAD NOW
The homeowners came to us looking to update the kitchen in their historic 1897 home. The home had gone through an extensive renovation several years earlier that added a master bedroom suite and updates to the front façade. The kitchen however was not part of that update and a prior 1990’s update had left much to be desired. The client is an avid cook, and it was just not very functional for the family.
The original kitchen was very choppy and included a large eat in area that took up more than its fair share of the space. On the wish list was a place where the family could comfortably congregate, that was easy and to cook in, that feels lived in and in check with the rest of the home’s décor. They also wanted a space that was not cluttered and dark – a happy, light and airy room. A small powder room off the space also needed some attention so we set out to include that in the remodel as well.
See that arch in the neighboring dining room? The homeowner really wanted to make the opening to the dining room an arch to match, so we incorporated that into the design.
Another unfortunate eyesore was the state of the ceiling and soffits. Turns out it was just a series of shortcuts from the prior renovation, and we were surprised and delighted that we were easily able to flatten out almost the entire ceiling with a couple of little reworks.
Other changes we made were to add new windows that were appropriate to the new design, which included moving the sink window over slightly to give the work zone more breathing room. We also adjusted the height of the windows in what was previously the eat-in area that were too low for a countertop to work. We tried to keep an old island in the plan since it was a well-loved vintage find, but the tradeoff for the function of the new island was not worth it in the end. We hope the old found a new home, perhaps as a potting table.
Designed by: Susan Klimala, CKD, CBD
Photography by: Michael Kaskel
For more information on kitchen and bath design ideas go to: www.kitchenstudio-ge.com

Design ideas for a traditional kitchen in London with a single-bowl sink, black cabinets, black appliances, concrete flooring, an island, grey floors and grey worktops.

Residing in Philadelphia, it only seemed natural for a blue and white color scheme. The combination of Satin White and Colonial Blue creates instant drama in this refaced kitchen. Cambria countertop in Weybourne, include a waterfall side on the peninsula that elevate the design. An elegant backslash in a taupe ceramic adds a subtle backdrop.
Photography: Christian Giannelli
www.christiangiannelli.com/

Design ideas for a large mediterranean l-shaped kitchen in Kansas City with a submerged sink, raised-panel cabinets, dark wood cabinets, granite worktops, beige splashback, stainless steel appliances and an island.

Inspiration for a large classic kitchen in Columbus with a belfast sink, recessed-panel cabinets, white cabinets, engineered stone countertops, white splashback, stone tiled splashback, stainless steel appliances, medium hardwood flooring, an island, brown floors and white worktops.

1st Place, National Design Award Winning Kitchen.
Remodeling in Warwick, NY. From a dark, un-inspiring kitchen (see before photos), to a bright, white, custom kitchen. Dark wood floors, white carrera marble counters, solid wood island-table and much more.
Photos - Ken Lauben

My favorite farmhouse kitchen.. :)
Inspiration for a medium sized farmhouse l-shaped kitchen in Louisville with a belfast sink, stainless steel appliances, shaker cabinets, wood worktops, white cabinets, white splashback, ceramic splashback, medium hardwood flooring and an island.
Inspiration for a medium sized farmhouse l-shaped kitchen in Louisville with a belfast sink, stainless steel appliances, shaker cabinets, wood worktops, white cabinets, white splashback, ceramic splashback, medium hardwood flooring and an island.

This 1902 San Antonio home was beautiful both inside and out, except for the kitchen, which was dark and dated. The original kitchen layout consisted of a breakfast room and a small kitchen separated by a wall. There was also a very small screened in porch off of the kitchen. The homeowners dreamed of a light and bright new kitchen and that would accommodate a 48" gas range, built in refrigerator, an island and a walk in pantry. At first, it seemed almost impossible, but with a little imagination, we were able to give them every item on their wish list. We took down the wall separating the breakfast and kitchen areas, recessed the new Subzero refrigerator under the stairs, and turned the tiny screened porch into a walk in pantry with a gorgeous blue and white tile floor. The french doors in the breakfast area were replaced with a single transom door to mirror the door to the pantry. The new transoms make quite a statement on either side of the 48" Wolf range set against a marble tile wall. A lovely banquette area was created where the old breakfast table once was and is now graced by a lovely beaded chandelier. Pillows in shades of blue and white and a custom walnut table complete the cozy nook. The soapstone island with a walnut butcher block seating area adds warmth and character to the space. The navy barstools with chrome nailhead trim echo the design of the transoms and repeat the navy and chrome detailing on the custom range hood. A 42" Shaws farmhouse sink completes the kitchen work triangle. Off of the kitchen, the small hallway to the dining room got a facelift, as well. We added a decorative china cabinet and mirrored doors to the homeowner's storage closet to provide light and character to the passageway. After the project was completed, the homeowners told us that "this kitchen was the one that our historic house was always meant to have." There is no greater reward for what we do than that.

Rustic Canyon Kitchen. Photo by Douglas Hill
Photo of a rustic u-shaped kitchen in Los Angeles with terracotta flooring, a belfast sink, shaker cabinets, green cabinets, stainless steel worktops, stainless steel appliances, a breakfast bar and orange floors.
Photo of a rustic u-shaped kitchen in Los Angeles with terracotta flooring, a belfast sink, shaker cabinets, green cabinets, stainless steel worktops, stainless steel appliances, a breakfast bar and orange floors.

French Blue Photography
www.frenchbluephotography.com
This is an example of a large classic l-shaped kitchen/diner in Houston with a belfast sink, recessed-panel cabinets, white cabinets, quartz worktops, white splashback, stainless steel appliances, dark hardwood flooring, an island and metro tiled splashback.
This is an example of a large classic l-shaped kitchen/diner in Houston with a belfast sink, recessed-panel cabinets, white cabinets, quartz worktops, white splashback, stainless steel appliances, dark hardwood flooring, an island and metro tiled splashback.

Carl Socolow
Inspiration for a large traditional l-shaped kitchen/diner in Philadelphia with a submerged sink, recessed-panel cabinets, white cabinets, engineered stone countertops, grey splashback, ceramic splashback, stainless steel appliances, slate flooring and an island.
Inspiration for a large traditional l-shaped kitchen/diner in Philadelphia with a submerged sink, recessed-panel cabinets, white cabinets, engineered stone countertops, grey splashback, ceramic splashback, stainless steel appliances, slate flooring and an island.
Pink Kitchen Ideas and Designs
1




