Pink Kitchen with White Worktops Ideas and Designs
Refine by:
Budget
Sort by:Popular Today
1 - 20 of 153 photos
Item 1 of 3

Inspiration for a medium sized contemporary u-shaped open plan kitchen in Cornwall with pink splashback, glass sheet splashback, light hardwood flooring, a submerged sink, flat-panel cabinets, grey cabinets, a breakfast bar, grey floors, white worktops and a vaulted ceiling.

Pull up a stool to this 13’ island! A wall of white picket backsplash tile creates subtle drama surrounding 54” hood and flanking windows. Integrated refrigerator and freezer panels both hinge right for easy access. Piano gloss cabinetry and modern gold sculptural chandelier add an unexpected pop of style.

Classic grey and pink l-shaped kitchen/diner in DC Metro with a belfast sink, shaker cabinets, brown cabinets, multi-coloured splashback, metro tiled splashback, stainless steel appliances, medium hardwood flooring, an island and white worktops.
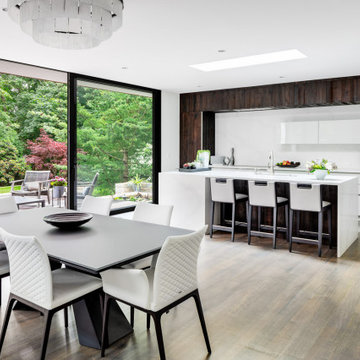
Contemporary kitchen/diner in Boston with engineered stone countertops, white worktops, white splashback and engineered quartz splashback.
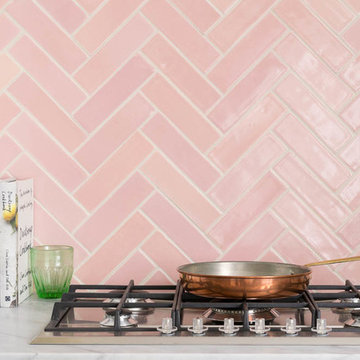
Our Pink Handmade Tiles work so well as a splashback to compliment copper interiors and accessories
Design ideas for a kitchen/diner in Other with marble worktops, pink splashback, ceramic splashback and white worktops.
Design ideas for a kitchen/diner in Other with marble worktops, pink splashback, ceramic splashback and white worktops.
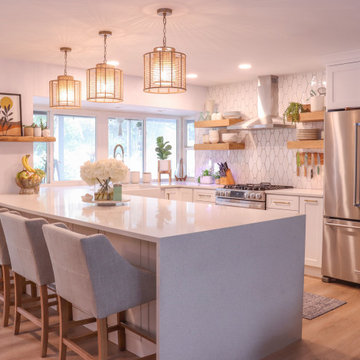
Cabinets: North Point Catalina Polar.
Countertop: Quartz Calafata Pro with eased edge profile.
Backsplash: Rumba Blanco.
Sink: Ruvati 33 inch farmhouse sink.
Hardware: Grace Series Honey Bronze.
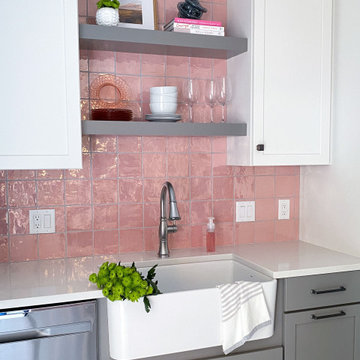
Kitchen and dining room remodel with gray and white shaker style cabinetry, and a beautiful pop of pink on the tile backsplash! We removed the wall between kitchen and dining area to extend the footprint of the kitchen, added sliding glass doors out to existing deck to bring in more natural light, and added an island with seating for informal eating and entertaining. The two-toned cabinetry with a darker color on the bases grounds the airy and light space. We used a pink iridescent ceramic tile backsplash, Quartz "Calacatta Clara" countertops, porcelain floor tile in a marble-like pattern, Smoky Ash Gray finish on the cabinet hardware, and open shelving above the farmhouse sink. Stainless steel appliances and chrome fixtures accent this gorgeous gray, white and pink kitchen.

Medium sized traditional galley kitchen/diner in Kansas City with a belfast sink, shaker cabinets, white cabinets, marble worktops, white splashback, marble splashback, stainless steel appliances, light hardwood flooring, a breakfast bar, brown floors and white worktops.
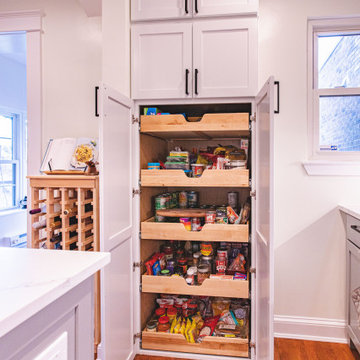
FineCraft Contractors, Inc.
Photo of a medium sized contemporary l-shaped open plan kitchen in DC Metro with a belfast sink, shaker cabinets, grey cabinets, quartz worktops, white splashback, metro tiled splashback, stainless steel appliances, light hardwood flooring, an island, brown floors and white worktops.
Photo of a medium sized contemporary l-shaped open plan kitchen in DC Metro with a belfast sink, shaker cabinets, grey cabinets, quartz worktops, white splashback, metro tiled splashback, stainless steel appliances, light hardwood flooring, an island, brown floors and white worktops.
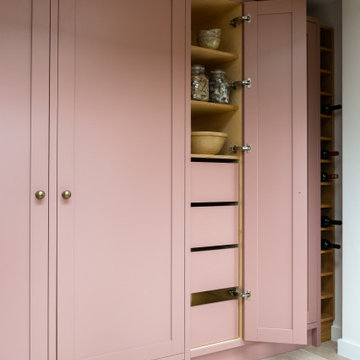
We designed and built this amazing shaker kitchen in birch ply and hand painted finish. It features large secret walk in pantry, beautiful quartz work tops, a peninsular.

Kitchen refurbishment, ground floor WC and new rear crittall style glazing opening up onto rear garden.
Photos by Malcolm Menzies / 82mm
This is an example of a medium sized scandinavian l-shaped kitchen/diner in London with a submerged sink, flat-panel cabinets, turquoise cabinets, composite countertops, white splashback, metro tiled splashback, integrated appliances, porcelain flooring, no island, grey floors and white worktops.
This is an example of a medium sized scandinavian l-shaped kitchen/diner in London with a submerged sink, flat-panel cabinets, turquoise cabinets, composite countertops, white splashback, metro tiled splashback, integrated appliances, porcelain flooring, no island, grey floors and white worktops.
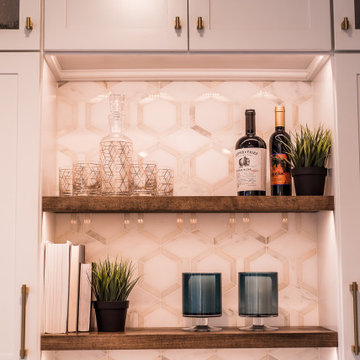
Inspiration for a medium sized classic l-shaped kitchen/diner in Baltimore with a single-bowl sink, shaker cabinets, white cabinets, engineered stone countertops, white splashback, marble splashback, stainless steel appliances, dark hardwood flooring, an island, brown floors and white worktops.

Design ideas for an eclectic galley kitchen in New York with a submerged sink, light wood cabinets, stainless steel appliances, light hardwood flooring, a breakfast bar and white worktops.
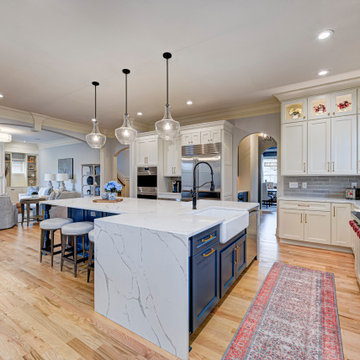
In this gorgeous Carmel residence, the primary objective for the great room was to achieve a more luminous and airy ambiance by eliminating the prevalent brown tones and refinishing the floors to a natural shade.
The kitchen underwent a stunning transformation, featuring white cabinets with stylish navy accents. The overly intricate hood was replaced with a striking two-tone metal hood, complemented by a marble backsplash that created an enchanting focal point. The two islands were redesigned to incorporate a new shape, offering ample seating to accommodate their large family.
In the butler's pantry, floating wood shelves were installed to add visual interest, along with a beverage refrigerator. The kitchen nook was transformed into a cozy booth-like atmosphere, with an upholstered bench set against beautiful wainscoting as a backdrop. An oval table was introduced to add a touch of softness.
To maintain a cohesive design throughout the home, the living room carried the blue and wood accents, incorporating them into the choice of fabrics, tiles, and shelving. The hall bath, foyer, and dining room were all refreshed to create a seamless flow and harmonious transition between each space.
---Project completed by Wendy Langston's Everything Home interior design firm, which serves Carmel, Zionsville, Fishers, Westfield, Noblesville, and Indianapolis.
For more about Everything Home, see here: https://everythinghomedesigns.com/
To learn more about this project, see here:
https://everythinghomedesigns.com/portfolio/carmel-indiana-home-redesign-remodeling

This kitchen was designed for The House and Garden show house which was organised by the IDDA (now The British Institute of Interior Design). Tim Wood was invited to design the kitchen for the showhouse in the style of a Mediterranean villa. Tim Wood designed the kitchen area which ran seamlessly into the dining room, the open garden area next to it was designed by Kevin Mc Cloud.
This bespoke kitchen was made from maple with quilted maple inset panels. All the drawers were made of solid maple and dovetailed and the handles were specially designed in pewter. The work surfaces were made from white limestone and the sink from a solid limestone block. A large storage cupboard contains baskets for food and/or children's toys. The larder cupboard houses a limestone base for putting hot food on and flush maple double sockets for electrical appliances. This maple kitchen has a pale and stylish look with timeless appeal.
Designed and hand built by Tim Wood
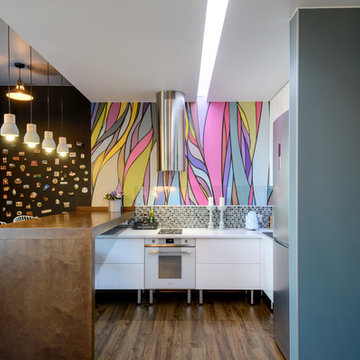
Contemporary l-shaped kitchen/diner in Moscow with multi-coloured splashback, laminate floors, brown floors, white worktops, flat-panel cabinets, white cabinets, mosaic tiled splashback, stainless steel appliances, a breakfast bar and a feature wall.
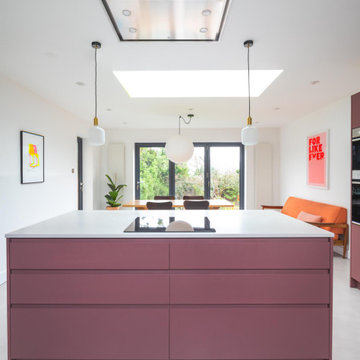
A contemporary, handleless kitchen in a 1960's home extension.
Plenty of clean lines, minimalist aesthetic and a bold vibrant colour.
Inspiration for a medium sized contemporary l-shaped kitchen/diner in Other with a built-in sink, flat-panel cabinets, purple cabinets, quartz worktops, white splashback, concrete flooring, an island, grey floors and white worktops.
Inspiration for a medium sized contemporary l-shaped kitchen/diner in Other with a built-in sink, flat-panel cabinets, purple cabinets, quartz worktops, white splashback, concrete flooring, an island, grey floors and white worktops.

Inspiration for a large classic kitchen in Columbus with a belfast sink, recessed-panel cabinets, white cabinets, engineered stone countertops, white splashback, stone tiled splashback, stainless steel appliances, medium hardwood flooring, an island, brown floors and white worktops.

Photo of a traditional kitchen in Chicago with glass-front cabinets, stainless steel appliances, a belfast sink, marble worktops, white splashback, metro tiled splashback and white worktops.

Fun wallpaper, furniture in bright colorful accents, and spectacular views of New York City. Our Oakland studio gave this New York condo a youthful renovation:
Designed by Oakland interior design studio Joy Street Design. Serving Alameda, Berkeley, Orinda, Walnut Creek, Piedmont, and San Francisco.
For more about Joy Street Design, click here:
https://www.joystreetdesign.com/
Pink Kitchen with White Worktops Ideas and Designs
1