Pink Open Plan Kitchen Ideas and Designs
Refine by:
Budget
Sort by:Popular Today
1 - 20 of 180 photos
Item 1 of 3

Inspiration for a medium sized contemporary u-shaped open plan kitchen in Cornwall with pink splashback, glass sheet splashback, light hardwood flooring, a submerged sink, flat-panel cabinets, grey cabinets, a breakfast bar, grey floors, white worktops and a vaulted ceiling.

Inspiration for a medium sized classic open plan kitchen in Minneapolis with a belfast sink, shaker cabinets, white cabinets, light hardwood flooring, an island, marble worktops, white splashback, stone slab splashback and stainless steel appliances.

Cuisine noire avec piano de cuisson.
This is an example of a medium sized contemporary l-shaped open plan kitchen in Lille with a submerged sink, black cabinets, granite worktops, metallic splashback, stainless steel appliances, ceramic flooring, no island, white floors, black worktops and flat-panel cabinets.
This is an example of a medium sized contemporary l-shaped open plan kitchen in Lille with a submerged sink, black cabinets, granite worktops, metallic splashback, stainless steel appliances, ceramic flooring, no island, white floors, black worktops and flat-panel cabinets.

Design ideas for a medium sized bohemian u-shaped open plan kitchen in New York with light wood cabinets, integrated appliances, light hardwood flooring, a breakfast bar, grey floors, white worktops, a submerged sink, shaker cabinets and marble worktops.

@Amber Frederiksen Photography
Inspiration for a large contemporary galley open plan kitchen in Miami with white splashback, an island, a submerged sink, flat-panel cabinets, beige cabinets, engineered stone countertops, stainless steel appliances and porcelain flooring.
Inspiration for a large contemporary galley open plan kitchen in Miami with white splashback, an island, a submerged sink, flat-panel cabinets, beige cabinets, engineered stone countertops, stainless steel appliances and porcelain flooring.

Bennett Frank McCarthy Architects, Inc.
Urban open plan kitchen in DC Metro with a belfast sink.
Urban open plan kitchen in DC Metro with a belfast sink.
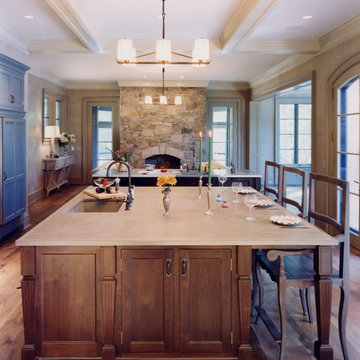
Bernard Meyers
Photo of a classic open plan kitchen in Portland Maine with a submerged sink and recessed-panel cabinets.
Photo of a classic open plan kitchen in Portland Maine with a submerged sink and recessed-panel cabinets.
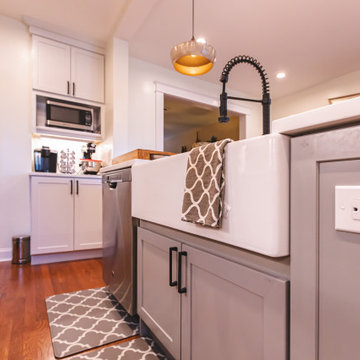
FineCraft Contractors, Inc.
This is an example of a medium sized contemporary l-shaped open plan kitchen in DC Metro with a belfast sink, shaker cabinets, grey cabinets, quartz worktops, white splashback, metro tiled splashback, stainless steel appliances, light hardwood flooring, an island, brown floors and white worktops.
This is an example of a medium sized contemporary l-shaped open plan kitchen in DC Metro with a belfast sink, shaker cabinets, grey cabinets, quartz worktops, white splashback, metro tiled splashback, stainless steel appliances, light hardwood flooring, an island, brown floors and white worktops.

Cuisine entièrement rénovée et ouverte sur la pièce de vie, plan en corian gris silver et crédence en zelliges blanc rosé, dans le ton du mur rose pâle du fond.

Medium sized rural open plan kitchen in Gloucestershire with a belfast sink, recessed-panel cabinets, beige cabinets, quartz worktops, slate flooring, grey floors, beige worktops and an island.

Contemporary open plan kitchen space with marble island, crittall doors, bespoke kitchen designed by the My-Studio team. Larder cabinets with v-groove profile designed to look like furniture.
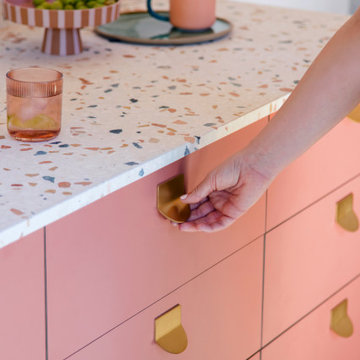
As evenings get darker, introduce a taste of the Mediterranean to your culinary space. Choose cabinets in warm, earthy tones (such as Terra from HUSK's new Natura range), then set it off with confident hardware.
Enter our FOLD Collection. Embracing a shift to statement design details in the kitchen space, this range comprises bold, circular forms that are manufactured from solid sheet brass.
Pack a punch in choosing our surface-mounted pulls, which are installed to sit proudly on cabinet fronts. Or err on the side of discretion with our more subtle edge pulls. Both of equal thickness, these designs feel intentional on contact, plus offer the toasty glow of a lacquered brass finish.
Complete your kitchen scheme with a jewel-toned, resin-based Terrazzo worksurface, then style the space with hand-finished ceramics and low-maintenance plants. What we can't help with is the view of rolling Tuscan hills — sorry.
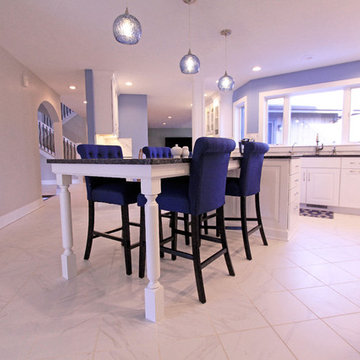
Design ideas for a medium sized traditional l-shaped open plan kitchen in Grand Rapids with a double-bowl sink, raised-panel cabinets, white cabinets, granite worktops, grey splashback, marble splashback, stainless steel appliances, marble flooring, an island, white floors and black worktops.

Although this home has a small footprint, the central living area boasts vaulted ceilings and ample windows to keep the area light and bright. The neutral tones of the cabinetry and backsplash allow the client to play with pops of color on the walls. The kitchen island features a taller back wall containing storage cabinets which helps control clutter and block views of the kitchen sink from the dining and living areas.
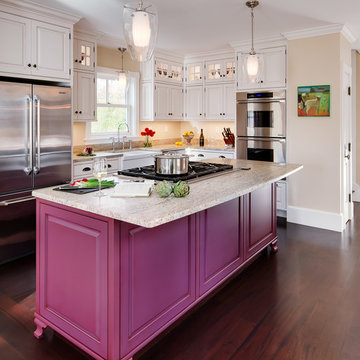
Sarah Szwajkos Photography
Inspiration for a large classic l-shaped open plan kitchen in Portland Maine with a belfast sink, raised-panel cabinets, white cabinets, laminate countertops, stainless steel appliances, dark hardwood flooring and an island.
Inspiration for a large classic l-shaped open plan kitchen in Portland Maine with a belfast sink, raised-panel cabinets, white cabinets, laminate countertops, stainless steel appliances, dark hardwood flooring and an island.

Inspiration for a large traditional u-shaped open plan kitchen in DC Metro with a single-bowl sink, beaded cabinets, white cabinets, engineered stone countertops, white splashback, ceramic splashback, stainless steel appliances, dark hardwood flooring, an island, brown floors, white worktops and a drop ceiling.
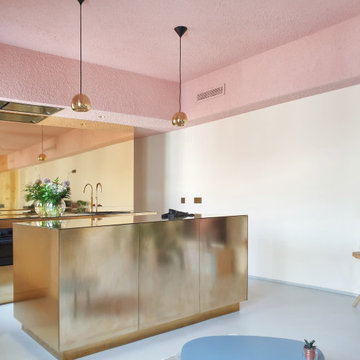
BOUTIQUE KITCHEN EN BOUTIC APARTMENT.
Esta cocina de estilo GLAM. Donde destacan los metales con brillo intrínseco. Casi un espejo dorado. Combinado con el rosa de los techos y las lámparas colgantes. Dando gran importancia a la iluminación y los elementos únicos, en este caso una cocina de latón.
Apartamento de arquitectos Strategic design studio, Jump and fly. Cocina de Barronkress
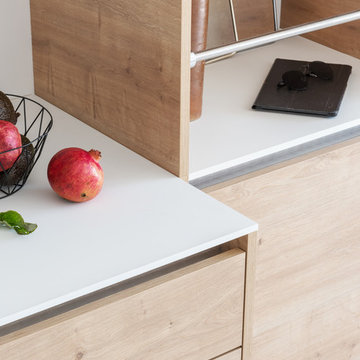
Détail du décroché entre la zone de travail et la zone de rangement.
Crédit photo: Germain Herriau
Direction artistique et stylisme: Aurélie Lesage
Accessoires et mobilier: Espace Boutique MIRA, Dodé, Atelier du Petit Parc, Valérie Menuet, Laura Orlhiac, Arcam Glass

Design ideas for a large vintage open plan kitchen in Los Angeles with a belfast sink, white cabinets, wood worktops, white splashback, stainless steel appliances, medium hardwood flooring, an island and shaker cabinets.

Christina Bull Photography
Design ideas for a contemporary l-shaped open plan kitchen in London with flat-panel cabinets, blue splashback, glass sheet splashback, stainless steel appliances, medium hardwood flooring and no island.
Design ideas for a contemporary l-shaped open plan kitchen in London with flat-panel cabinets, blue splashback, glass sheet splashback, stainless steel appliances, medium hardwood flooring and no island.
Pink Open Plan Kitchen Ideas and Designs
1