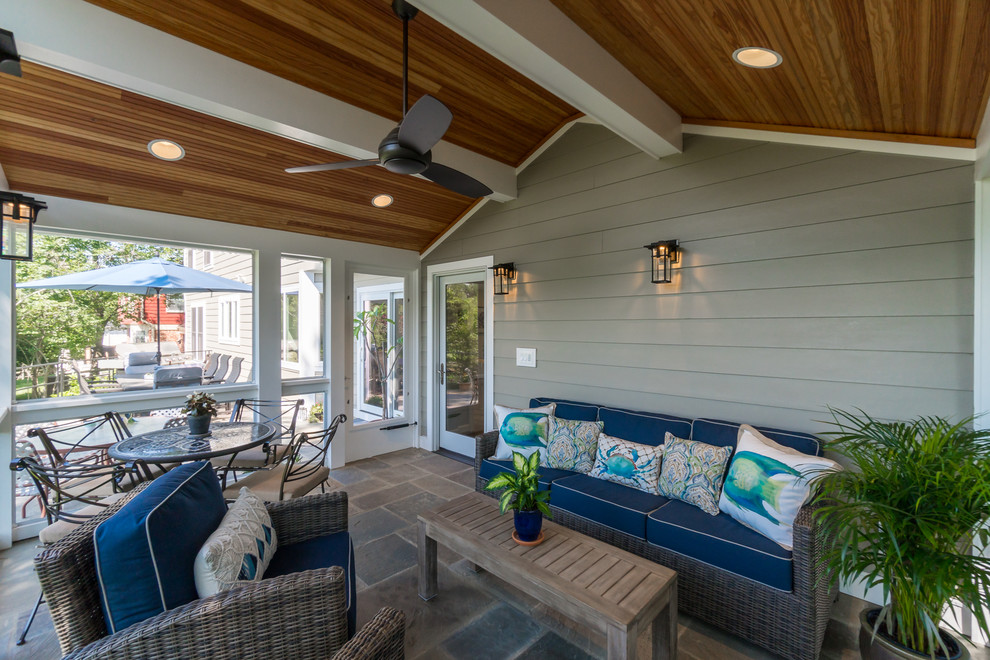
POTOMAC WHOLE-HOUSE RENOVATION
Transitional Veranda, DC Metro
The elegant porch has white painted beams and framing that contrast with a cedar beadboard ceiling and flagstone floor. The adjacent patio is curved and set with open black railings.
HDBros
