Premium All Railing Veranda Ideas and Designs
Refine by:
Budget
Sort by:Popular Today
1 - 20 of 936 photos
Item 1 of 3
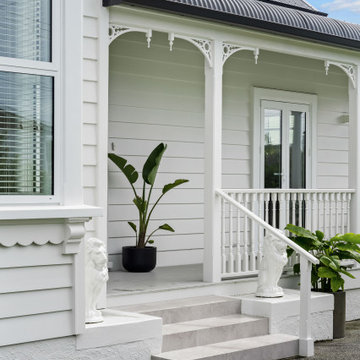
Front steps and pathway invite you in if you pass the stare of the lions.
Photo of a traditional front wood railing veranda in Auckland with tiled flooring and a roof extension.
Photo of a traditional front wood railing veranda in Auckland with tiled flooring and a roof extension.
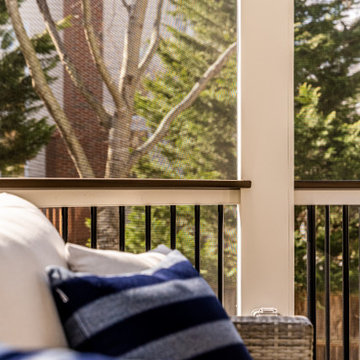
Low maintenance outdoor living is what we do!
Medium sized modern back screened mixed railing veranda in DC Metro with a roof extension.
Medium sized modern back screened mixed railing veranda in DC Metro with a roof extension.
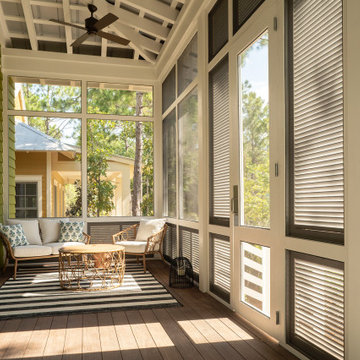
This is an example of a medium sized classic front screened wood railing veranda in Other with decking and a roof extension.
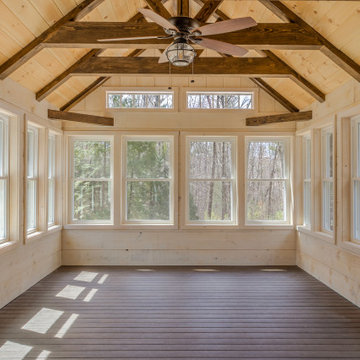
Four season porch with cathedral ceiling, wrapped and distressed beams, tongue and groove ceilings and white tinted rough sawn shiplap walls
This is an example of a medium sized rural back wood railing veranda in Boston.
This is an example of a medium sized rural back wood railing veranda in Boston.

Screened-in porch addition
Design ideas for a large modern back screened wood railing veranda in Atlanta with decking and a roof extension.
Design ideas for a large modern back screened wood railing veranda in Atlanta with decking and a roof extension.

Screen in porch with tongue and groove ceiling with exposed wood beams. Wire cattle railing. Cedar deck with decorative cedar screen door. Espresso stain on wood siding and ceiling. Ceiling fans and joist mount for television.

The porch step was made from a stone found onsite. The gravel drip trench allowed us to eliminate gutters.
Photo of a large farmhouse side mixed railing veranda in New York with with columns, natural stone paving and a roof extension.
Photo of a large farmhouse side mixed railing veranda in New York with with columns, natural stone paving and a roof extension.
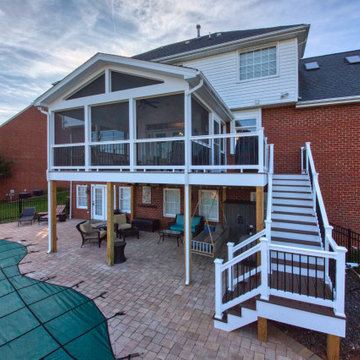
A new screened in porch with Trex Transcends decking with white PVC trim. White vinyl handrails with black round aluminum balusters
Inspiration for a medium sized traditional back screened mixed railing veranda in Other with a roof extension.
Inspiration for a medium sized traditional back screened mixed railing veranda in Other with a roof extension.

Photo of a rustic front wood railing veranda in Columbus with concrete slabs and a roof extension.

Anderson Architectural Collection 400 Series Windows,
Versa Wrap PVC column wraps, NuCedar Bead Board Ceiling color Aleutian Blue, Boral Truexterior trim, James Hardi Artisan Siding, Azec porch floor color Oyster
Photography: Ansel Olson

Since the front yard is North-facing, shade-tolerant plants like hostas, ferns and yews will be great foundation plantings here. In addition to these, the Victorians were fond of palm trees, so these shade-loving palms are at home here during clement weather, but will get indoor protection during the winter. Photo credit: E. Jenvey

This is an example of a large classic back metal railing veranda in Austin with an outdoor kitchen, concrete slabs and a roof extension.
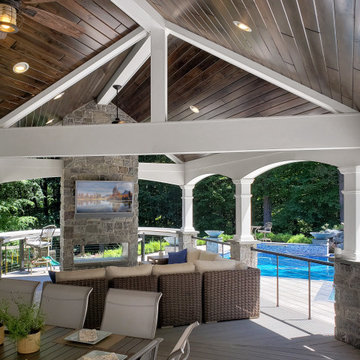
Inspiration for a classic back metal railing veranda in Other with a fireplace.

Front Porch
Inspiration for a large rural front all railing veranda in Jacksonville with with columns, decking and all types of cover.
Inspiration for a large rural front all railing veranda in Jacksonville with with columns, decking and all types of cover.
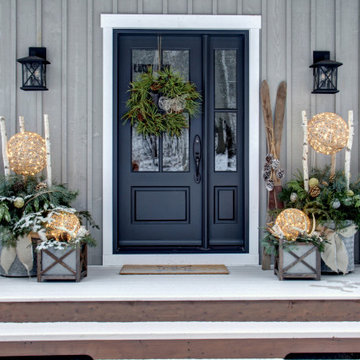
Designer Lyne Brunet
Design ideas for a medium sized front wood railing veranda in Montreal with a potted garden, decking and a roof extension.
Design ideas for a medium sized front wood railing veranda in Montreal with a potted garden, decking and a roof extension.

Check out his pretty cool project was in Overland Park Kansas. It has the following features: paver patio, fire pit, pergola with a bar top, and lighting! To check out more projects like this one head on over to our website!
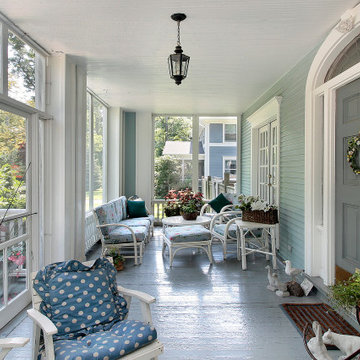
Design ideas for a medium sized front screened wood railing veranda in Raleigh with decking and a roof extension.

The 4 exterior additions on the home inclosed a full enclosed screened porch with glass rails, covered front porch, open-air trellis/arbor/pergola over a deck, and completely open fire pit and patio - at the front, side and back yards of the home.
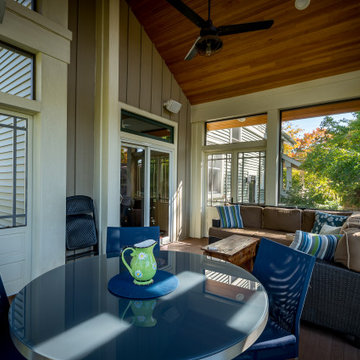
The 4 exterior additions on the home inclosed a full enclosed screened porch with glass rails, covered front porch, open-air trellis/arbor/pergola over a deck, and completely open fire pit and patio - at the front, side and back yards of the home.
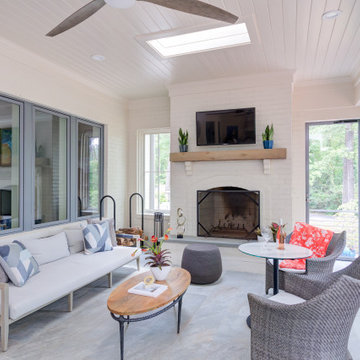
Modern outdoor living space with retractable blinds , modern outdoor furniture and grey tile flooring
Photo of a large traditional back screened metal railing veranda in Raleigh.
Photo of a large traditional back screened metal railing veranda in Raleigh.
Premium All Railing Veranda Ideas and Designs
1