Premium All Railing Veranda Ideas and Designs
Refine by:
Budget
Sort by:Popular Today
101 - 120 of 939 photos
Item 1 of 3
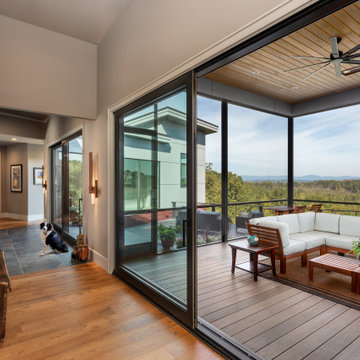
This is an example of a medium sized contemporary back screened metal railing veranda in Other with a roof extension.

A screened porch off the living room makes for the perfect spot to dine al-fresco without the bugs in this near-net-zero custom built home built by Meadowlark Design + Build in Ann Arbor, Michigan. Architect: Architectural Resource, Photography: Joshua Caldwell

ポーチ。
シンプルな腰掛があります。
Medium sized midcentury front wood railing veranda in Other with with columns, decking and a roof extension.
Medium sized midcentury front wood railing veranda in Other with with columns, decking and a roof extension.
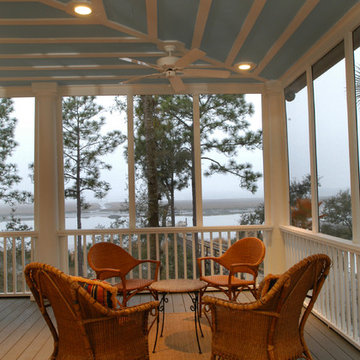
Sam Holland
Expansive classic back screened wood railing veranda in Charleston with a roof extension.
Expansive classic back screened wood railing veranda in Charleston with a roof extension.
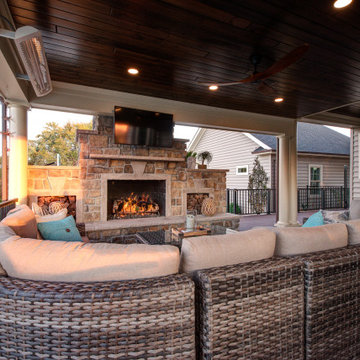
Custom Natural stone fireplace with limestone accents.
Medium sized traditional back metal railing veranda in DC Metro with an outdoor kitchen, decking and a roof extension.
Medium sized traditional back metal railing veranda in DC Metro with an outdoor kitchen, decking and a roof extension.
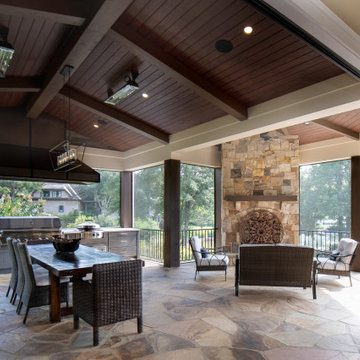
Weidmann & Associates, Inc., Roswell, Georgia, 2022 Regional CotY Award Winner, Residential Exterior Over $200,000
This is an example of a large rustic back metal railing veranda in Atlanta with an outdoor kitchen, natural stone paving and a roof extension.
This is an example of a large rustic back metal railing veranda in Atlanta with an outdoor kitchen, natural stone paving and a roof extension.
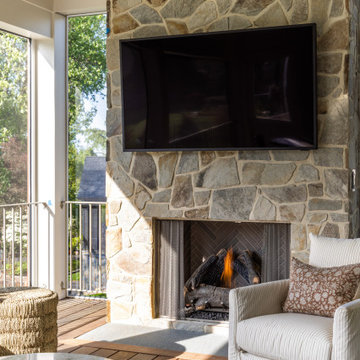
In this transitional home, a screened porch flanks the living room. A glass nana wall allows for indoor/ outdoor entertaining.
Inspiration for a medium sized back screened metal railing veranda in DC Metro with decking and a roof extension.
Inspiration for a medium sized back screened metal railing veranda in DC Metro with decking and a roof extension.
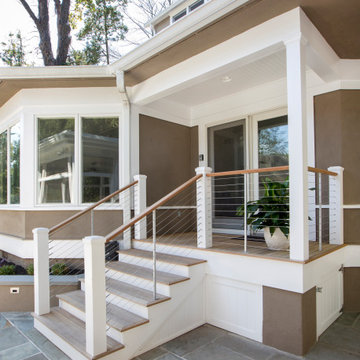
Our Princeton architects redesigned the rear porch to lead directly to the grilling and dining space. We matched the decking from the previous porch and added natural wood handrails with a cable railings system.
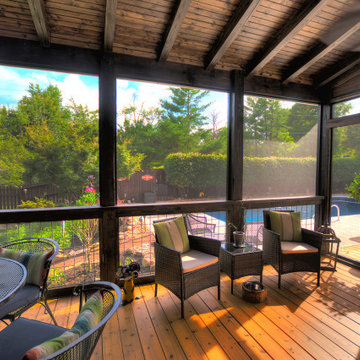
Screen in porch with tongue and groove ceiling with exposed wood beams. Wire cattle railing. Cedar deck with decorative cedar screen door. Espresso stain on wood siding and ceiling. Ceiling fans and joist mount for television.
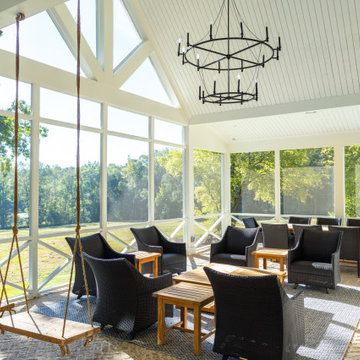
Photo of a large country back screened wood railing veranda in Atlanta with brick paving and a roof extension.

Outdoor entertainment and living area complete with custom gas fireplace.
Inspiration for a medium sized traditional metal railing veranda in Salt Lake City with a fireplace and a roof extension.
Inspiration for a medium sized traditional metal railing veranda in Salt Lake City with a fireplace and a roof extension.

Screened-in porch with painted cedar shakes.
Design ideas for a medium sized beach style front screened wood railing veranda in Other with concrete slabs and a roof extension.
Design ideas for a medium sized beach style front screened wood railing veranda in Other with concrete slabs and a roof extension.
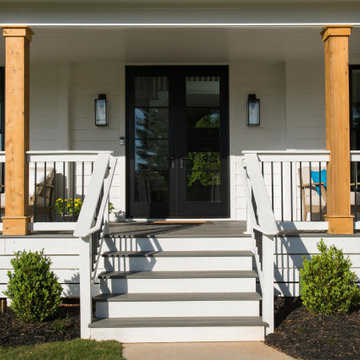
AFTER: Georgia Front Porch designed and built a full front porch that complemented the new siding and landscaping. This farmhouse-inspired design features a 41 ft. long composite floor, 4x4 timber posts, tongue and groove ceiling covered by a black, standing seam metal roof.
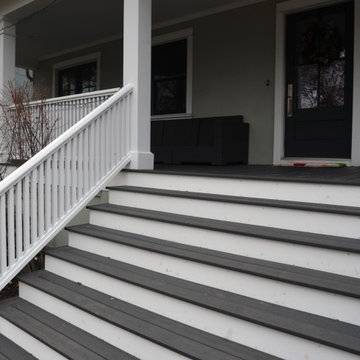
Old wood porch materials were removed and replaced with composite materials, the handrails were completely rebuilt and a dated decoration on the railings was removed to update the front of the house.
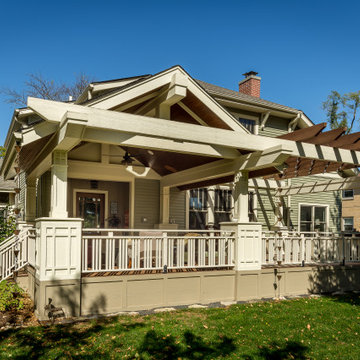
The 4 exterior additions on the home inclosed a full enclosed screened porch with glass rails, covered front porch, open-air trellis/arbor/pergola over a deck, and completely open fire pit and patio - at the front, side and back yards of the home.
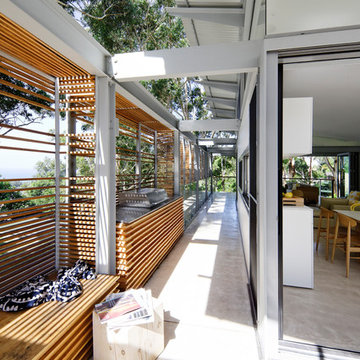
A casual holiday home along the Australian coast. A place where extended family and friends from afar can gather to create new memories. Robust enough for hordes of children, yet with an element of luxury for the adults.
Referencing the unique position between sea and the Australian bush, by means of textures, textiles, materials, colours and smells, to evoke a timeless connection to place, intrinsic to the memories of family holidays.
Avoca Weekender - Avoca Beach House at Avoca Beach
Architecture Saville Isaacs
http://www.architecturesavilleisaacs.com.au/
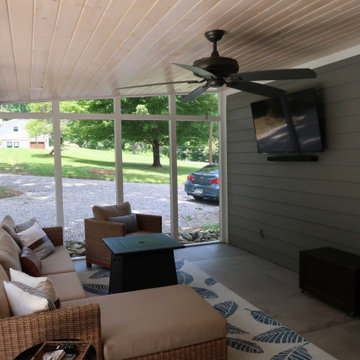
No bugs going to bother me
Medium sized modern back screened wood railing veranda in Other with concrete slabs and a roof extension.
Medium sized modern back screened wood railing veranda in Other with concrete slabs and a roof extension.
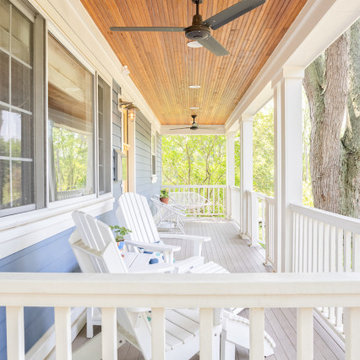
Tongue and groove Douglas fir adds the perfect touch to the ceiling of this front porch addition.Design and Build by Meadowlark Design+Build in Ann Arbor, Michigan. Photography by Sean Carter, Ann Arbor, Michigan.
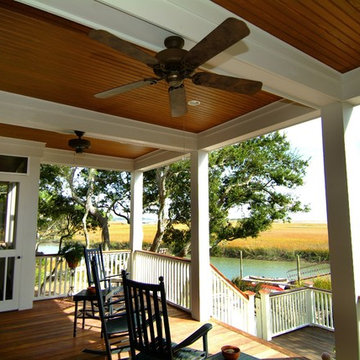
Sam Holland
Photo of a medium sized traditional back wood railing veranda in Charleston with decking and a roof extension.
Photo of a medium sized traditional back wood railing veranda in Charleston with decking and a roof extension.

This is an example of a medium sized traditional front wood railing veranda in Milwaukee with with columns, brick paving and a roof extension.
Premium All Railing Veranda Ideas and Designs
6