Premium Bathroom with Slate Flooring Ideas and Designs
Refine by:
Budget
Sort by:Popular Today
161 - 180 of 2,327 photos
Item 1 of 3
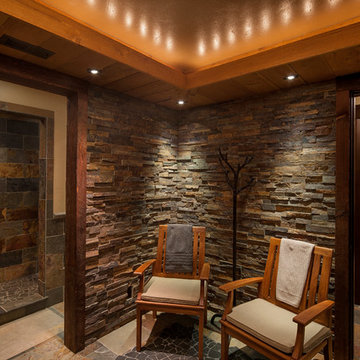
Inspiration for a large rustic ensuite wet room bathroom in Other with brown walls, slate flooring, multi-coloured floors and an open shower.

Pink pop in the golden radiance of the brass bathroom - a mixture of unfinished sheet brass, flagstone flooring, chrome plumbing fixtures and tree stump makes for a shower glow like no other
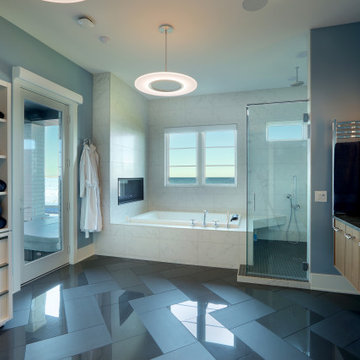
Inspiration for a large classic ensuite bathroom in Grand Rapids with flat-panel cabinets, medium wood cabinets, a built-in bath, a corner shower, a one-piece toilet, marble tiles, blue walls, slate flooring, a submerged sink, quartz worktops, black floors, a hinged door and black worktops.
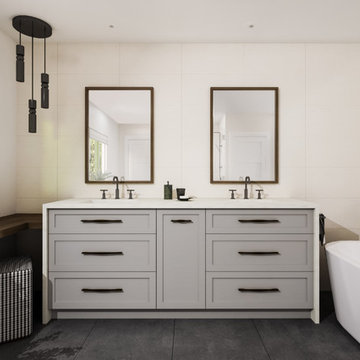
Inspiration for a medium sized modern ensuite bathroom with shaker cabinets, grey cabinets, a freestanding bath, an alcove shower, a one-piece toilet, beige tiles, beige walls, a submerged sink, engineered stone worktops, grey floors, a hinged door, white worktops, porcelain tiles and slate flooring.
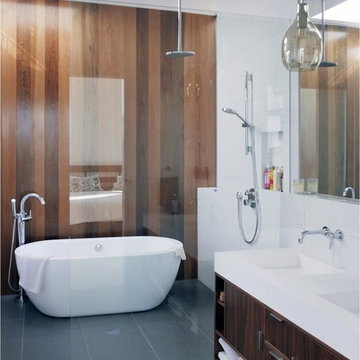
This is an example of a large contemporary ensuite wet room bathroom in Los Angeles with flat-panel cabinets, dark wood cabinets, a freestanding bath, a two-piece toilet, white tiles, glass tiles, white walls, slate flooring, an integrated sink, quartz worktops, grey floors and an open shower.
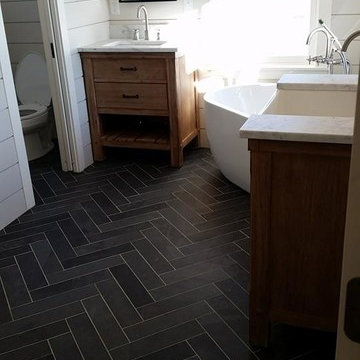
Apron sink and freestanding tub, slate herringbone tile, electric floor heat
Photo of a medium sized country ensuite bathroom in Burlington with freestanding cabinets, medium wood cabinets, a freestanding bath, a two-piece toilet, black and white tiles, stone tiles, beige walls, slate flooring, an integrated sink and marble worktops.
Photo of a medium sized country ensuite bathroom in Burlington with freestanding cabinets, medium wood cabinets, a freestanding bath, a two-piece toilet, black and white tiles, stone tiles, beige walls, slate flooring, an integrated sink and marble worktops.
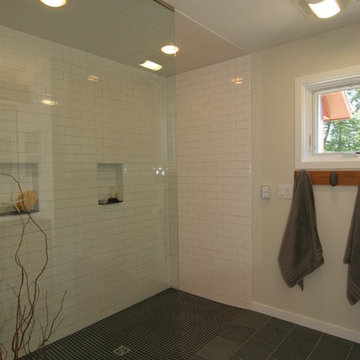
Inspiration for a medium sized modern ensuite bathroom in Grand Rapids with a built-in shower, white tiles, ceramic tiles and slate flooring.
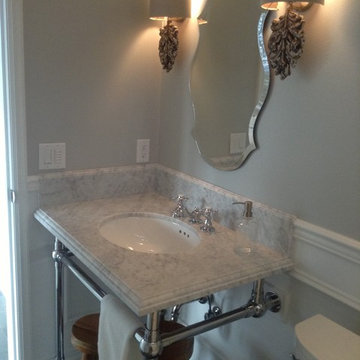
Sandra Bourgeois Design ASID
Inspiration for a small classic ensuite bathroom in Seattle with a submerged sink, open cabinets, marble worktops, a one-piece toilet, white tiles, stone slabs, green walls and slate flooring.
Inspiration for a small classic ensuite bathroom in Seattle with a submerged sink, open cabinets, marble worktops, a one-piece toilet, white tiles, stone slabs, green walls and slate flooring.
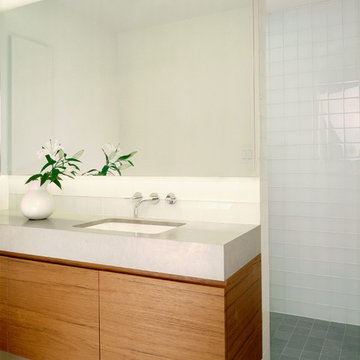
Catherine Tighe
Inspiration for a small modern bathroom in New York with a submerged sink, flat-panel cabinets, medium wood cabinets, limestone worktops, a walk-in shower, a wall mounted toilet, white tiles, glass tiles, slate flooring and white walls.
Inspiration for a small modern bathroom in New York with a submerged sink, flat-panel cabinets, medium wood cabinets, limestone worktops, a walk-in shower, a wall mounted toilet, white tiles, glass tiles, slate flooring and white walls.

Designing this spec home meant envisioning the future homeowners, without actually meeting them. The family we created that lives here while we were designing prefers clean simple spaces that exude character reminiscent of the historic neighborhood. By using substantial moldings and built-ins throughout the home feels like it’s been here for one hundred years. Yet with the fresh color palette rooted in nature it feels like home for a modern family.
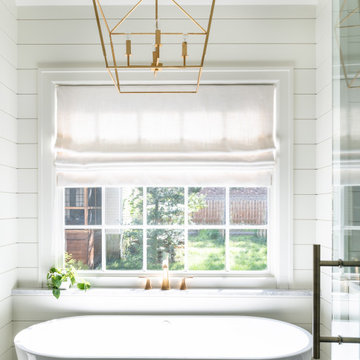
Design ideas for a large classic ensuite bathroom in Nashville with shaker cabinets, white cabinets, a freestanding bath, a built-in shower, a two-piece toilet, white tiles, metro tiles, white walls, slate flooring, a submerged sink, marble worktops, black floors, a hinged door, white worktops, a wall niche, a single sink, a built in vanity unit, a vaulted ceiling and tongue and groove walls.
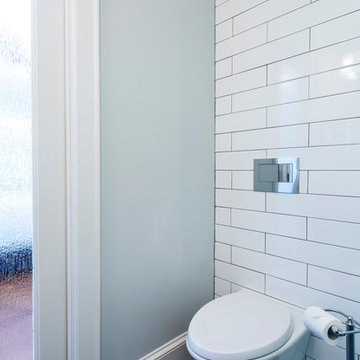
Design ideas for a medium sized classic ensuite bathroom in Charlotte with recessed-panel cabinets, dark wood cabinets, a built-in shower, white tiles, metro tiles, grey walls, slate flooring, a submerged sink, multi-coloured floors, a hinged door, marble worktops and a wall mounted toilet.
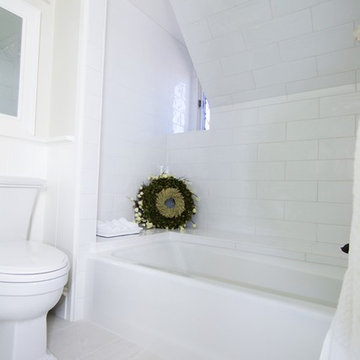
Photo of a large contemporary ensuite bathroom in Orange County with beaded cabinets, white cabinets, a submerged bath, a corner shower, a two-piece toilet, white tiles, metro tiles, beige walls, slate flooring, a submerged sink, quartz worktops, beige floors and a hinged door.
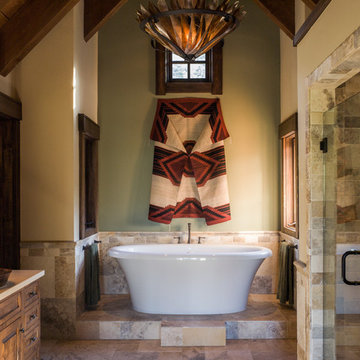
Photo of a large rustic ensuite bathroom in Sacramento with a freestanding bath, beige tiles, beige walls, a vessel sink, medium wood cabinets, an alcove shower, travertine tiles, slate flooring, granite worktops, multi-coloured floors, a hinged door and shaker cabinets.
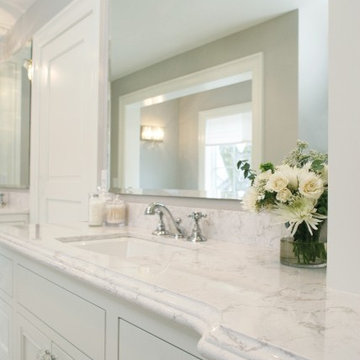
This is an example of a large classic ensuite bathroom in New York with beaded cabinets, white cabinets, a freestanding bath, a corner shower, a two-piece toilet, white tiles, stone slabs, grey walls, slate flooring, a submerged sink and marble worktops.
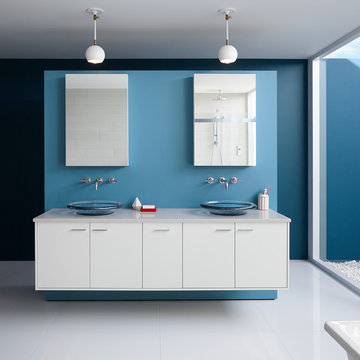
The matte-finished freestanding wall in Benjamin Moore Aura Bath & Spa Blue Daisy 2062-40 showcases a large Jute™ Tailored vanity to hold your bathroom essentials. Its white finish blends with the floor and bath but pops in contrast to the rich blue hue surrounding it. Cool-toned
gray fixtures like the countertop as well as the light gray tile adorning the wall, offer dimension to the otherwise two-toned space. Artist Editions® Spun Glass® Vessel sinks in Translucent Dusk further the
cooling effect, bringing artistry and personality to the space.
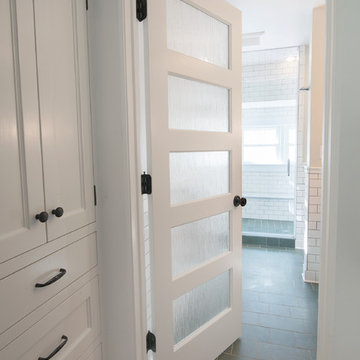
Photo by Jody Dole
This was a fast-track design-build project which began design in July and ended construction before Christmas. The scope included additions and first and second floor renovations. The house is an early 1900’s gambrel style with painted wood shingle siding and mission style detailing. On the first and second floor we removed previously constructed awkward additions and extended the gambrel style roof to make room for a large kitchen on the first floor and a master bathroom and bedroom on the second floor. We also added two new dormers to match the existing dormers to bring light into the master shower and new bedroom. We refinished the wood floors, repainted all of the walls and trim, added new vintage style light fixtures, and created a new half and kid’s bath. We also added new millwork features to continue the existing level of detail and texture within the house. A wrap-around covered porch with a corner trellis was also added, which provides a perfect opportunity to enjoy the back-yard. A wonderful project!
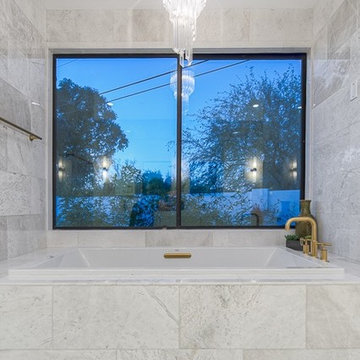
Inspiration for a medium sized traditional ensuite bathroom in Phoenix with flat-panel cabinets, light wood cabinets, a built-in bath, a walk-in shower, a one-piece toilet, multi-coloured tiles, stone tiles, white walls, slate flooring, a submerged sink and engineered stone worktops.
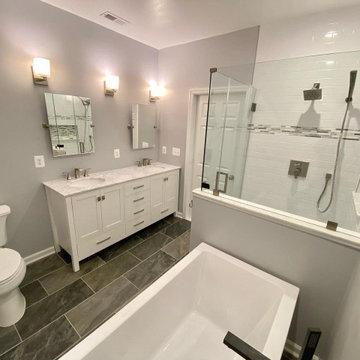
Part of a master ensuite addition over an existing garage. Clients goals were to stay in their existing home but expand the square footage for their growing family. We added over 1,000 sqft that included a master office, master sitting area, master bedroom, two walk in closets, a master ensuite, a laundry room, storage room, staircase, and sun room along with acess to their kitchen from the garage through the laundry and sunroom.

The Tranquility Residence is a mid-century modern home perched amongst the trees in the hills of Suffern, New York. After the homeowners purchased the home in the Spring of 2021, they engaged TEROTTI to reimagine the primary and tertiary bathrooms. The peaceful and subtle material textures of the primary bathroom are rich with depth and balance, providing a calming and tranquil space for daily routines. The terra cotta floor tile in the tertiary bathroom is a nod to the history of the home while the shower walls provide a refined yet playful texture to the room.
Premium Bathroom with Slate Flooring Ideas and Designs
9

 Shelves and shelving units, like ladder shelves, will give you extra space without taking up too much floor space. Also look for wire, wicker or fabric baskets, large and small, to store items under or next to the sink, or even on the wall.
Shelves and shelving units, like ladder shelves, will give you extra space without taking up too much floor space. Also look for wire, wicker or fabric baskets, large and small, to store items under or next to the sink, or even on the wall.  The sink, the mirror, shower and/or bath are the places where you might want the clearest and strongest light. You can use these if you want it to be bright and clear. Otherwise, you might want to look at some soft, ambient lighting in the form of chandeliers, short pendants or wall lamps. You could use accent lighting around your bath in the form to create a tranquil, spa feel, as well.
The sink, the mirror, shower and/or bath are the places where you might want the clearest and strongest light. You can use these if you want it to be bright and clear. Otherwise, you might want to look at some soft, ambient lighting in the form of chandeliers, short pendants or wall lamps. You could use accent lighting around your bath in the form to create a tranquil, spa feel, as well. 