Premium Bathroom with Slate Flooring Ideas and Designs
Refine by:
Budget
Sort by:Popular Today
121 - 140 of 2,327 photos
Item 1 of 3

This family of 5 was quickly out-growing their 1,220sf ranch home on a beautiful corner lot. Rather than adding a 2nd floor, the decision was made to extend the existing ranch plan into the back yard, adding a new 2-car garage below the new space - for a new total of 2,520sf. With a previous addition of a 1-car garage and a small kitchen removed, a large addition was added for Master Bedroom Suite, a 4th bedroom, hall bath, and a completely remodeled living, dining and new Kitchen, open to large new Family Room. The new lower level includes the new Garage and Mudroom. The existing fireplace and chimney remain - with beautifully exposed brick. The homeowners love contemporary design, and finished the home with a gorgeous mix of color, pattern and materials.
The project was completed in 2011. Unfortunately, 2 years later, they suffered a massive house fire. The house was then rebuilt again, using the same plans and finishes as the original build, adding only a secondary laundry closet on the main level.
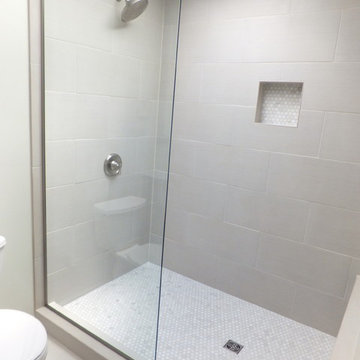
Photo of a medium sized classic shower room bathroom in Orange County with shaker cabinets, grey cabinets, a walk-in shower, a two-piece toilet, grey walls, slate flooring, a submerged sink, marble worktops, beige tiles, ceramic tiles, grey floors and an open shower.
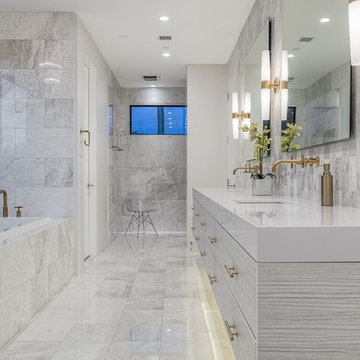
Photo of a medium sized traditional ensuite bathroom in Phoenix with flat-panel cabinets, light wood cabinets, a built-in bath, a walk-in shower, a one-piece toilet, stone tiles, white walls, slate flooring, a submerged sink, engineered stone worktops and grey tiles.
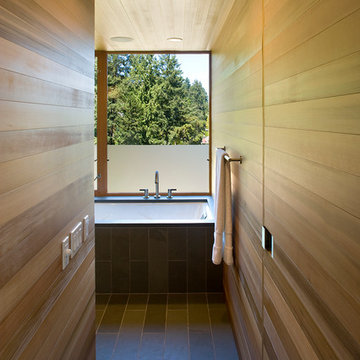
Lara Swimmer
This is an example of a large contemporary ensuite bathroom in Seattle with grey tiles, stone tiles, slate flooring and a submerged bath.
This is an example of a large contemporary ensuite bathroom in Seattle with grey tiles, stone tiles, slate flooring and a submerged bath.
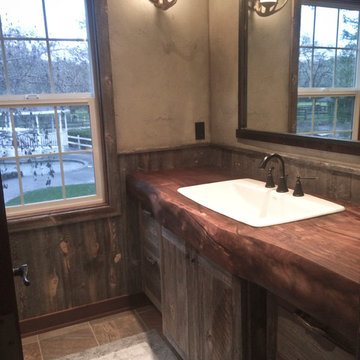
Designer: Tracy Whitmire
Custom Built Vanity: Noah Martin Wood Designs
Design ideas for a small rustic shower room bathroom in Other with distressed cabinets, wooden worktops, slate flooring, brown tiles, beige walls, recessed-panel cabinets, a built-in sink and brown floors.
Design ideas for a small rustic shower room bathroom in Other with distressed cabinets, wooden worktops, slate flooring, brown tiles, beige walls, recessed-panel cabinets, a built-in sink and brown floors.
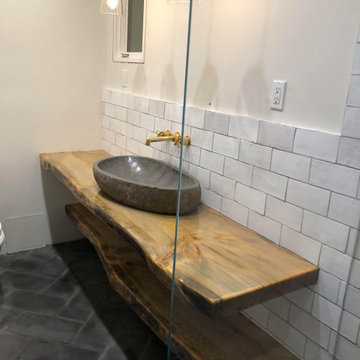
Live edge Torrey Pine slab, ripped into matched floating counter and shelf combo. Finished with custom sanded gray stain treatment, metallic gold fill, clear epoxy... Mounted with hidden heavy steel behind tile.
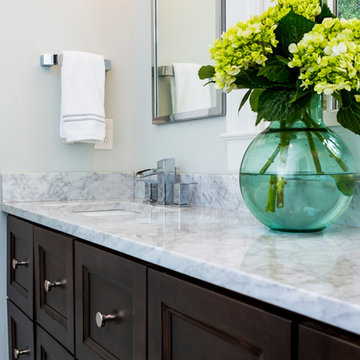
Jim Schmid Photography
Photo of a medium sized classic ensuite bathroom in Charlotte with recessed-panel cabinets, dark wood cabinets, a built-in shower, white tiles, metro tiles, grey walls, slate flooring, a submerged sink, quartz worktops, multi-coloured floors, a hinged door and a wall mounted toilet.
Photo of a medium sized classic ensuite bathroom in Charlotte with recessed-panel cabinets, dark wood cabinets, a built-in shower, white tiles, metro tiles, grey walls, slate flooring, a submerged sink, quartz worktops, multi-coloured floors, a hinged door and a wall mounted toilet.
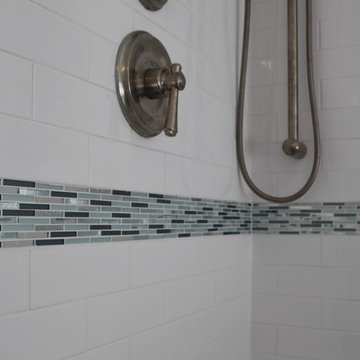
This is an example of a large classic ensuite bathroom in New York with shaker cabinets, white cabinets, a built-in bath, a corner shower, a two-piece toilet, white tiles, metro tiles, white walls, slate flooring, a submerged sink, marble worktops, grey floors and a hinged door.
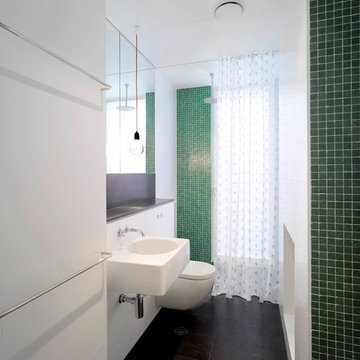
Photo Credit: ArchiShot
Inspiration for a medium sized contemporary ensuite bathroom in Sydney with a walk-in shower, a wall mounted toilet, green tiles, mosaic tiles, white walls, slate flooring, a wall-mounted sink, a built-in bath, tiled worktops, black floors and an open shower.
Inspiration for a medium sized contemporary ensuite bathroom in Sydney with a walk-in shower, a wall mounted toilet, green tiles, mosaic tiles, white walls, slate flooring, a wall-mounted sink, a built-in bath, tiled worktops, black floors and an open shower.
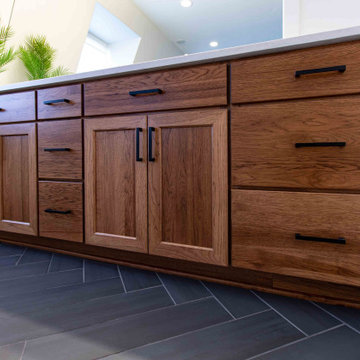
This beautiful bathroom transformation began as a segmented cramped space that was divided by a very inconvenient wall in the middle. The end result was a newly open space with updated fixtures, herringbone floor tile and a white marble effect shower an with extendable and fixed shower heads.
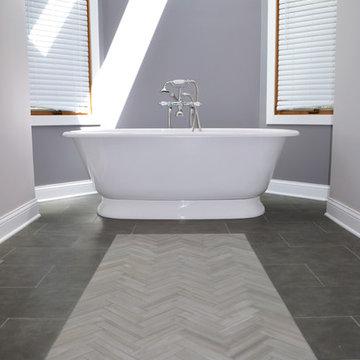
Inspiration for an expansive classic ensuite bathroom in Chicago with recessed-panel cabinets, white cabinets, a freestanding bath, a corner shower, a two-piece toilet, black and white tiles, marble tiles, purple walls, slate flooring, a submerged sink, engineered stone worktops, grey floors and a hinged door.
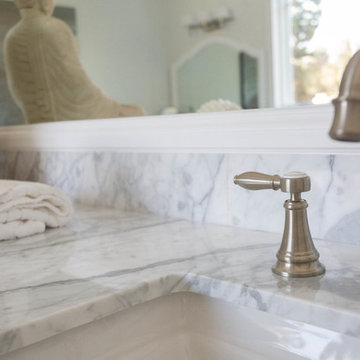
Photo of a large classic ensuite wet room bathroom in San Francisco with shaker cabinets, white cabinets, a freestanding bath, grey tiles, yellow tiles, stone slabs, white walls, slate flooring, a submerged sink and marble worktops.

The Craftsman started with moving the existing historic log cabin located on the property and turning it into the detached garage. The main house spares no detail. This home focuses on craftsmanship as well as sustainability. Again we combined passive orientation with super insulation, PV Solar, high efficiency heat and the reduction of construction waste.
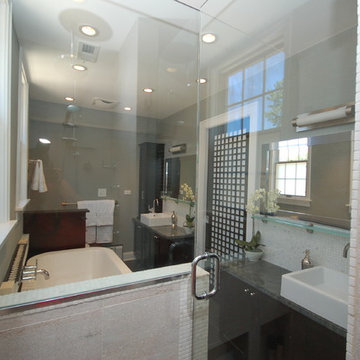
Inspiration for a large contemporary ensuite bathroom in Chicago with a vessel sink, granite worktops, shaker cabinets, dark wood cabinets, a walk-in shower, a two-piece toilet, white tiles, grey walls, slate flooring and a freestanding bath.
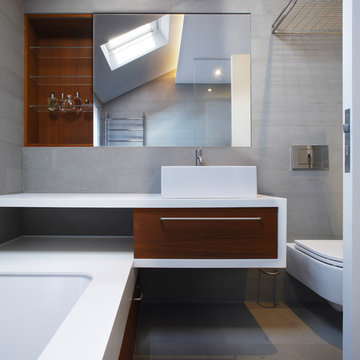
Inspiration for a medium sized contemporary family bathroom in London with open cabinets, brown cabinets, a built-in bath, a walk-in shower, a wall mounted toilet, grey tiles, stone tiles, grey walls, slate flooring, a built-in sink, solid surface worktops, grey floors and an open shower.

We turned a dated, traditional master bath in Duluth into this modern masterpiece complete with mood lighting
Inspiration for a large modern ensuite bathroom in Atlanta with flat-panel cabinets, white cabinets, a freestanding bath, a corner shower, a two-piece toilet, white tiles, porcelain tiles, grey walls, slate flooring, a submerged sink, granite worktops, black floors, a hinged door, black worktops, a wall niche, double sinks, a floating vanity unit and a vaulted ceiling.
Inspiration for a large modern ensuite bathroom in Atlanta with flat-panel cabinets, white cabinets, a freestanding bath, a corner shower, a two-piece toilet, white tiles, porcelain tiles, grey walls, slate flooring, a submerged sink, granite worktops, black floors, a hinged door, black worktops, a wall niche, double sinks, a floating vanity unit and a vaulted ceiling.
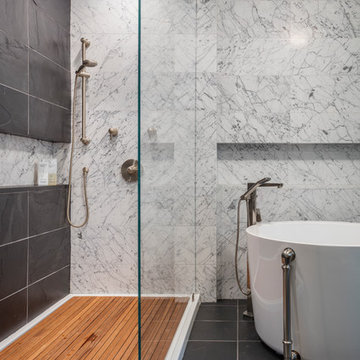
Hollywood Bath with soaking tub and shower.
Photos: Bob Greenspan
Design ideas for a medium sized traditional bathroom in Kansas City with flat-panel cabinets, medium wood cabinets, a japanese bath, a walk-in shower, a two-piece toilet, black tiles, stone tiles, blue walls, slate flooring, a vessel sink and marble worktops.
Design ideas for a medium sized traditional bathroom in Kansas City with flat-panel cabinets, medium wood cabinets, a japanese bath, a walk-in shower, a two-piece toilet, black tiles, stone tiles, blue walls, slate flooring, a vessel sink and marble worktops.
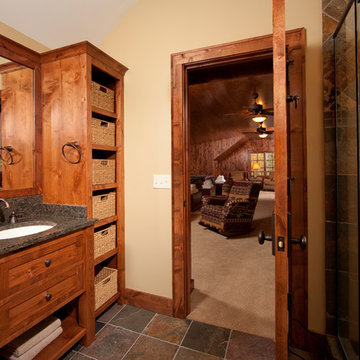
Aaron Hautala, Red House Media
Small rustic shower room bathroom in Minneapolis with a submerged sink, recessed-panel cabinets, medium wood cabinets, granite worktops, an alcove shower, a two-piece toilet, brown tiles, stone tiles, beige walls and slate flooring.
Small rustic shower room bathroom in Minneapolis with a submerged sink, recessed-panel cabinets, medium wood cabinets, granite worktops, an alcove shower, a two-piece toilet, brown tiles, stone tiles, beige walls and slate flooring.
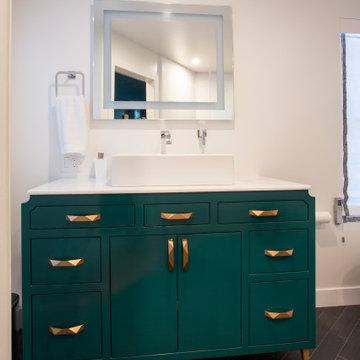
Custom emerald green high gloss vanity is stunning with black and white marble shower slabs, brass harward, white marble countertops, black slate floor tiles and custom roman shades with black and white trim.
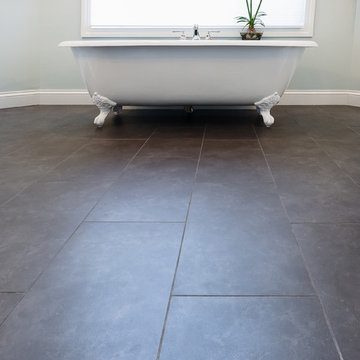
Ohana Home & Design l Minneapolis/St. Paul Residential Remodeling | 651-274-3116 | Photo by: Garret Anglin
Photo of a large romantic ensuite bathroom in Minneapolis with a submerged sink, freestanding cabinets, white cabinets, engineered stone worktops, a claw-foot bath, grey tiles, blue tiles, multi-coloured tiles, blue walls, a corner shower, matchstick tiles, slate flooring, grey floors and a hinged door.
Photo of a large romantic ensuite bathroom in Minneapolis with a submerged sink, freestanding cabinets, white cabinets, engineered stone worktops, a claw-foot bath, grey tiles, blue tiles, multi-coloured tiles, blue walls, a corner shower, matchstick tiles, slate flooring, grey floors and a hinged door.
Premium Bathroom with Slate Flooring Ideas and Designs
7

 Shelves and shelving units, like ladder shelves, will give you extra space without taking up too much floor space. Also look for wire, wicker or fabric baskets, large and small, to store items under or next to the sink, or even on the wall.
Shelves and shelving units, like ladder shelves, will give you extra space without taking up too much floor space. Also look for wire, wicker or fabric baskets, large and small, to store items under or next to the sink, or even on the wall.  The sink, the mirror, shower and/or bath are the places where you might want the clearest and strongest light. You can use these if you want it to be bright and clear. Otherwise, you might want to look at some soft, ambient lighting in the form of chandeliers, short pendants or wall lamps. You could use accent lighting around your bath in the form to create a tranquil, spa feel, as well.
The sink, the mirror, shower and/or bath are the places where you might want the clearest and strongest light. You can use these if you want it to be bright and clear. Otherwise, you might want to look at some soft, ambient lighting in the form of chandeliers, short pendants or wall lamps. You could use accent lighting around your bath in the form to create a tranquil, spa feel, as well. 