Premium Bathroom with Slate Flooring Ideas and Designs
Refine by:
Budget
Sort by:Popular Today
41 - 60 of 2,327 photos
Item 1 of 3
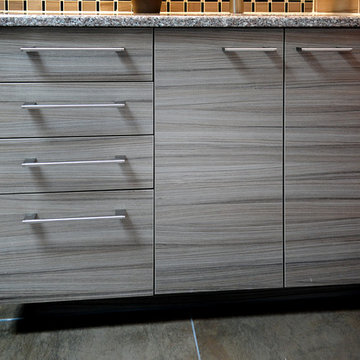
Spencer Earp
Photo of a large modern ensuite bathroom in Albuquerque with a built-in sink, flat-panel cabinets, medium wood cabinets, granite worktops, an alcove shower, a two-piece toilet, brown tiles, glass tiles, orange walls and slate flooring.
Photo of a large modern ensuite bathroom in Albuquerque with a built-in sink, flat-panel cabinets, medium wood cabinets, granite worktops, an alcove shower, a two-piece toilet, brown tiles, glass tiles, orange walls and slate flooring.
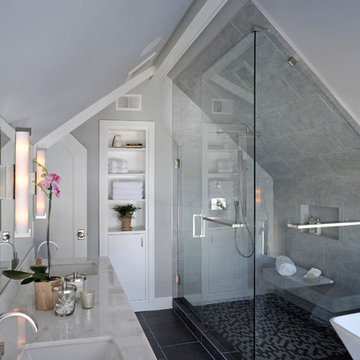
Daniel Feldkamp
Design ideas for a medium sized modern ensuite bathroom in Columbus with black cabinets, a freestanding bath, a corner shower, grey tiles, porcelain tiles, white walls, slate flooring, a submerged sink and engineered stone worktops.
Design ideas for a medium sized modern ensuite bathroom in Columbus with black cabinets, a freestanding bath, a corner shower, grey tiles, porcelain tiles, white walls, slate flooring, a submerged sink and engineered stone worktops.

Modern master bathroom remodel featuring custom finishes throughout. A simple yet rich palette, brass and black fixtures, and warm wood tones make this a luxurious suite.

Custom Master Bathroom
Medium sized contemporary ensuite bathroom in Los Angeles with flat-panel cabinets, medium wood cabinets, a freestanding bath, a built-in shower, a one-piece toilet, grey tiles, marble tiles, white walls, slate flooring, a submerged sink, marble worktops, grey floors, a hinged door, grey worktops, a wall niche, double sinks and a floating vanity unit.
Medium sized contemporary ensuite bathroom in Los Angeles with flat-panel cabinets, medium wood cabinets, a freestanding bath, a built-in shower, a one-piece toilet, grey tiles, marble tiles, white walls, slate flooring, a submerged sink, marble worktops, grey floors, a hinged door, grey worktops, a wall niche, double sinks and a floating vanity unit.
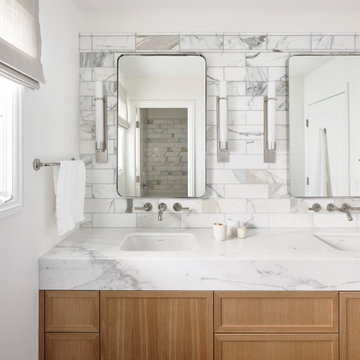
Inspiration for a large modern shower room bathroom in San Francisco with shaker cabinets, light wood cabinets, white tiles, marble tiles, white walls, slate flooring, a submerged sink, marble worktops, grey floors, white worktops, double sinks and a built in vanity unit.

The homeowners wanted to improve the layout and function of their tired 1980’s bathrooms. The master bath had a huge sunken tub that took up half the floor space and the shower was tiny and in small room with the toilet. We created a new toilet room and moved the shower to allow it to grow in size. This new space is far more in tune with the client’s needs. The kid’s bath was a large space. It only needed to be updated to today’s look and to flow with the rest of the house. The powder room was small, adding the pedestal sink opened it up and the wallpaper and ship lap added the character that it needed

Luxury Master Bathroom
This is an example of a large coastal ensuite bathroom in Tampa with open cabinets, white cabinets, a freestanding bath, a double shower, a two-piece toilet, multi-coloured tiles, glass tiles, green walls, slate flooring, a built-in sink, onyx worktops, white floors, a hinged door and blue worktops.
This is an example of a large coastal ensuite bathroom in Tampa with open cabinets, white cabinets, a freestanding bath, a double shower, a two-piece toilet, multi-coloured tiles, glass tiles, green walls, slate flooring, a built-in sink, onyx worktops, white floors, a hinged door and blue worktops.

Klassen Photography
This is an example of a medium sized rustic ensuite bathroom in Jackson with brown cabinets, a submerged bath, a shower/bath combination, slate tiles, slate flooring, a built-in sink, granite worktops, multi-coloured worktops, grey tiles, yellow walls, grey floors, an open shower and recessed-panel cabinets.
This is an example of a medium sized rustic ensuite bathroom in Jackson with brown cabinets, a submerged bath, a shower/bath combination, slate tiles, slate flooring, a built-in sink, granite worktops, multi-coloured worktops, grey tiles, yellow walls, grey floors, an open shower and recessed-panel cabinets.
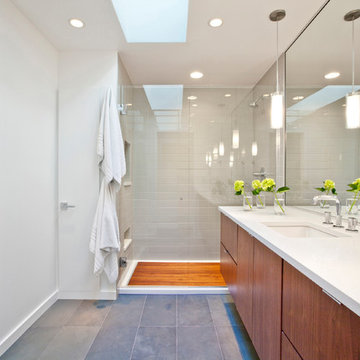
Master Bathroom with skylight and slate flooring - Architecture: HAUS | Architecture For Modern Lifestyles - Interior Architecture: HAUS with Design Studio Vriesman, General Contractor: Wrightworks, Landscape Architecture: A2 Design, Photography: HAUS
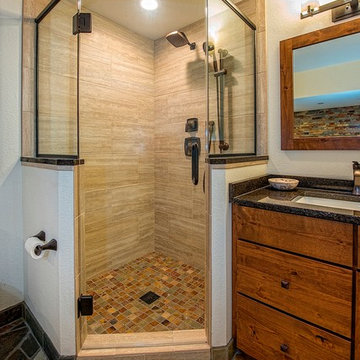
Medium sized rustic ensuite bathroom in Milwaukee with recessed-panel cabinets, medium wood cabinets, a built-in bath, a corner shower, a one-piece toilet, multi-coloured tiles, porcelain tiles, beige walls, slate flooring, a submerged sink and engineered stone worktops.
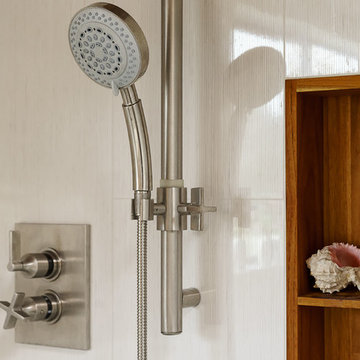
Watermark Shower Fixtures framed by customs teak inset and Porcelenosa Brunei Blanco Tile.
searanchimages.com
Inspiration for a large contemporary ensuite bathroom in San Francisco with a vessel sink, flat-panel cabinets, light wood cabinets, quartz worktops, a freestanding bath, a corner shower, a one-piece toilet, blue tiles, stone tiles, blue walls and slate flooring.
Inspiration for a large contemporary ensuite bathroom in San Francisco with a vessel sink, flat-panel cabinets, light wood cabinets, quartz worktops, a freestanding bath, a corner shower, a one-piece toilet, blue tiles, stone tiles, blue walls and slate flooring.
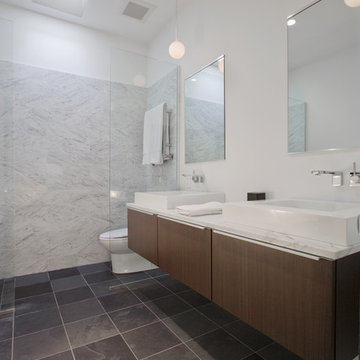
The Master Bathroom in this house, built in 1967 by an architect for his own family, had adequate space and an existing skylight, but was rooted in the 1960s with it’s dark marbled laminate tops and dated cabinetry and tile. The clients and I worked closely together to update the space for their 21st century lifestyle, which meant updating the divided layout and removing an unnecessary bidet.
Project:: Partners 4, Design
Kitchen & Bath Designer:: John B.A. Idstrom II
Cabinetry:: Poggenpohl
Photography:: Gilbertson Photography

Sprawling Estate with outdoor living on main level and master balcony.
3 Fireplaces.
4 Car Garage - 2 car attached to house, 2 car detached with work area and bathroom and glass garage doors
Billiards Room.
Cozy Den.
Large Laundry.
Tree lined canopy of mature trees driveway.
.
.
.
#texasmodern #texashomes #contemporary #oakpointhomes #littleelmhomes #oakpointbuilder #modernbuilder #custombuilder #builder #customhome #texasbuilder #salcedohomes #builtbysalcedo #texasmodern #dreamdesignbuild #foreverhome #dreamhome #gatesatwatersedge
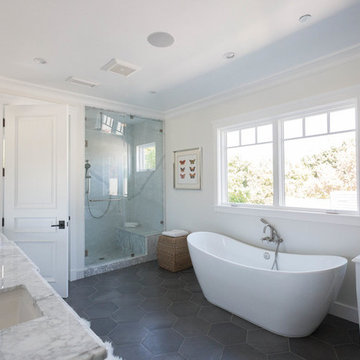
Large traditional ensuite wet room bathroom in San Francisco with shaker cabinets, white cabinets, a freestanding bath, white walls, slate flooring, a submerged sink, marble worktops, grey tiles, yellow tiles and stone slabs.
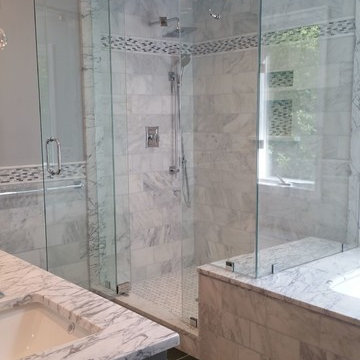
Inspiration for a medium sized traditional ensuite bathroom in New York with an alcove shower, grey tiles, white tiles, marble tiles, grey cabinets, a submerged bath, a submerged sink, marble worktops, slate flooring and grey walls.

The Tranquility Residence is a mid-century modern home perched amongst the trees in the hills of Suffern, New York. After the homeowners purchased the home in the Spring of 2021, they engaged TEROTTI to reimagine the primary and tertiary bathrooms. The peaceful and subtle material textures of the primary bathroom are rich with depth and balance, providing a calming and tranquil space for daily routines. The terra cotta floor tile in the tertiary bathroom is a nod to the history of the home while the shower walls provide a refined yet playful texture to the room.
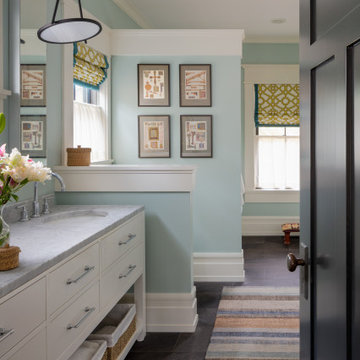
This main floor master bathroom is divided into multiple spaces in a linear fashion with external and internal windows peppering the vertical surfaces. We took a more is more approach to decorating the available wall space to create a curated chaos of sorts. The homeowner is very happy with the composition as it allowed him to further personalize every space.
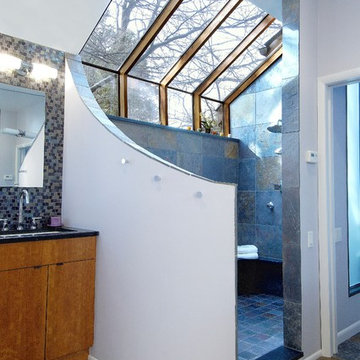
Large modern ensuite bathroom in Philadelphia with flat-panel cabinets, medium wood cabinets, a walk-in shower, white walls, slate flooring, a submerged sink, granite worktops, grey floors and an open shower.
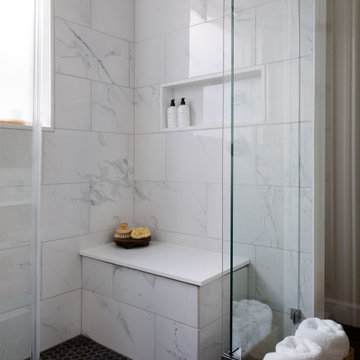
This relaxing space was originally a bathtub and shower combination that we then redesigned to create a large glass shower area with a shower bench and shower niche.
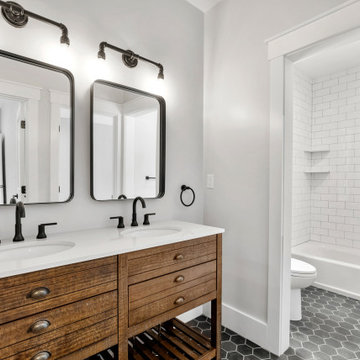
This is an example of a large country shower room bathroom in Boston with open cabinets, medium wood cabinets, a built-in bath, a shower/bath combination, a one-piece toilet, white tiles, metro tiles, grey walls, slate flooring, a submerged sink, engineered stone worktops, grey floors, a shower curtain, white worktops, double sinks and a freestanding vanity unit.
Premium Bathroom with Slate Flooring Ideas and Designs
3

 Shelves and shelving units, like ladder shelves, will give you extra space without taking up too much floor space. Also look for wire, wicker or fabric baskets, large and small, to store items under or next to the sink, or even on the wall.
Shelves and shelving units, like ladder shelves, will give you extra space without taking up too much floor space. Also look for wire, wicker or fabric baskets, large and small, to store items under or next to the sink, or even on the wall.  The sink, the mirror, shower and/or bath are the places where you might want the clearest and strongest light. You can use these if you want it to be bright and clear. Otherwise, you might want to look at some soft, ambient lighting in the form of chandeliers, short pendants or wall lamps. You could use accent lighting around your bath in the form to create a tranquil, spa feel, as well.
The sink, the mirror, shower and/or bath are the places where you might want the clearest and strongest light. You can use these if you want it to be bright and clear. Otherwise, you might want to look at some soft, ambient lighting in the form of chandeliers, short pendants or wall lamps. You could use accent lighting around your bath in the form to create a tranquil, spa feel, as well. 