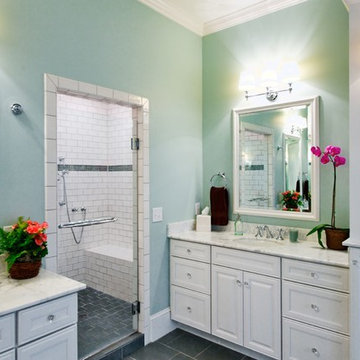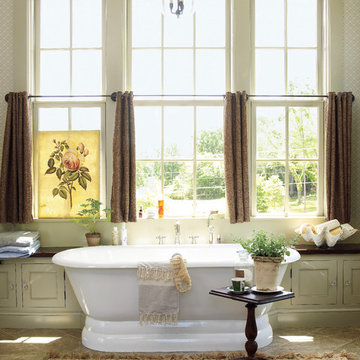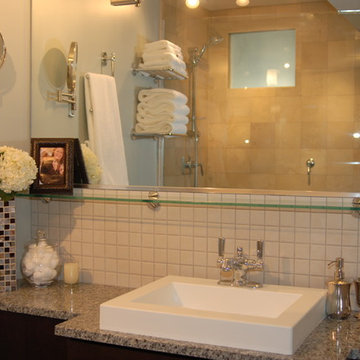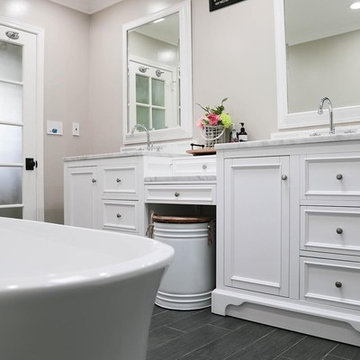Premium Bathroom with Slate Flooring Ideas and Designs
Refine by:
Budget
Sort by:Popular Today
1 - 20 of 2,327 photos
Item 1 of 3

Photo Credit: Treve Johnson Photography
Photo of a medium sized traditional ensuite bathroom in San Francisco with shaker cabinets, grey cabinets, a built-in shower, a two-piece toilet, green tiles, ceramic tiles, black walls, slate flooring, a submerged sink, engineered stone worktops, grey floors, a hinged door, white worktops, double sinks and a built in vanity unit.
Photo of a medium sized traditional ensuite bathroom in San Francisco with shaker cabinets, grey cabinets, a built-in shower, a two-piece toilet, green tiles, ceramic tiles, black walls, slate flooring, a submerged sink, engineered stone worktops, grey floors, a hinged door, white worktops, double sinks and a built in vanity unit.

Guest bathroom with walk in shower, subway tiles, red vanity, and a concrete countertop.
Photographer: Rob Karosis
Photo of a large rural bathroom in New York with flat-panel cabinets, red cabinets, a corner shower, a two-piece toilet, white tiles, metro tiles, white walls, slate flooring, a submerged sink, concrete worktops, black worktops, grey floors and a hinged door.
Photo of a large rural bathroom in New York with flat-panel cabinets, red cabinets, a corner shower, a two-piece toilet, white tiles, metro tiles, white walls, slate flooring, a submerged sink, concrete worktops, black worktops, grey floors and a hinged door.

The Tranquility Residence is a mid-century modern home perched amongst the trees in the hills of Suffern, New York. After the homeowners purchased the home in the Spring of 2021, they engaged TEROTTI to reimagine the primary and tertiary bathrooms. The peaceful and subtle material textures of the primary bathroom are rich with depth and balance, providing a calming and tranquil space for daily routines. The terra cotta floor tile in the tertiary bathroom is a nod to the history of the home while the shower walls provide a refined yet playful texture to the room.

Creation of a new master bathroom, kids’ bathroom, toilet room and a WIC from a mid. size bathroom was a challenge but the results were amazing.
The master bathroom has a huge 5.5'x6' shower with his/hers shower heads.
The main wall of the shower is made from 2 book matched porcelain slabs, the rest of the walls are made from Thasos marble tile and the floors are slate stone.
The vanity is a double sink custom made with distress wood stain finish and its almost 10' long.
The vanity countertop and backsplash are made from the same porcelain slab that was used on the shower wall.
The two pocket doors on the opposite wall from the vanity hide the WIC and the water closet where a $6k toilet/bidet unit is warmed up and ready for her owner at any given moment.
Notice also the huge 100" mirror with built-in LED light, it is a great tool to make the relatively narrow bathroom to look twice its size.

Photo of a large classic ensuite bathroom in Nashville with shaker cabinets, white cabinets, a freestanding bath, a built-in shower, a two-piece toilet, white tiles, metro tiles, white walls, slate flooring, a submerged sink, marble worktops, black floors, a hinged door, white worktops, a wall niche, a single sink, a built in vanity unit, a vaulted ceiling and tongue and groove walls.

Medium sized rural family bathroom in Salt Lake City with shaker cabinets, white cabinets, a built-in bath, a shower/bath combination, a two-piece toilet, white tiles, porcelain tiles, white walls, slate flooring, a submerged sink, engineered stone worktops, black floors, a shower curtain and white worktops.

This is an example of a medium sized contemporary shower room bathroom in Frankfurt with a freestanding bath, a built-in shower, a wall mounted toilet, grey tiles, a vessel sink, grey floors, open cabinets, light wood cabinets, grey walls, slate flooring, wooden worktops, brown worktops and a sliding door.

Suzanna Scott Photography
Design ideas for a medium sized scandinavian ensuite bathroom in Los Angeles with flat-panel cabinets, light wood cabinets, a built-in bath, a shower/bath combination, a two-piece toilet, white walls, a submerged sink, engineered stone worktops, black floors, a shower curtain, white tiles and slate flooring.
Design ideas for a medium sized scandinavian ensuite bathroom in Los Angeles with flat-panel cabinets, light wood cabinets, a built-in bath, a shower/bath combination, a two-piece toilet, white walls, a submerged sink, engineered stone worktops, black floors, a shower curtain, white tiles and slate flooring.

Design ideas for a medium sized traditional ensuite wet room bathroom in Orange County with recessed-panel cabinets, white cabinets, a freestanding bath, white tiles, stone slabs, blue walls, slate flooring, marble worktops, a submerged sink and a hinged door.

A colorful makeover for a little girl’s bathroom. The goal was to make bathtime more fun and enjoyable, so we opted for striking teal accents on the vanity and built-in. Balanced out by soft whites, grays, and woods, the space is bright and cheery yet still feels clean, spacious, and calming. Unique cabinets wrap around the room to maximize storage and save space for the tub and shower.
Cabinet color is Hemlock by Benjamin Moore.
Designed by Joy Street Design serving Oakland, Berkeley, San Francisco, and the whole of the East Bay.
For more about Joy Street Design, click here: https://www.joystreetdesign.com/

Large traditional ensuite bathroom in Little Rock with flat-panel cabinets, dark wood cabinets, a freestanding bath, a walk-in shower, a two-piece toilet, slate tiles, beige walls, slate flooring, a submerged sink, granite worktops and grey tiles.

Inspiration for a rural bathroom in Atlanta with a freestanding bath, beige walls and slate flooring.

Inspiration for a medium sized contemporary ensuite bathroom in Chicago with granite worktops, a submerged sink, flat-panel cabinets, dark wood cabinets, a corner shower, a one-piece toilet, white tiles, grey walls and slate flooring.

Hollywood Bath with soaking tub and shower.
Photos: Bob Greenspan
Design ideas for a medium sized traditional bathroom in Kansas City with flat-panel cabinets, medium wood cabinets, a japanese bath, a walk-in shower, a two-piece toilet, black tiles, stone tiles, blue walls, slate flooring, a vessel sink and marble worktops.
Design ideas for a medium sized traditional bathroom in Kansas City with flat-panel cabinets, medium wood cabinets, a japanese bath, a walk-in shower, a two-piece toilet, black tiles, stone tiles, blue walls, slate flooring, a vessel sink and marble worktops.

Small retro ensuite bathroom in Kansas City with brown cabinets, multi-coloured tiles, mosaic tiles, black walls, slate flooring, a built-in sink, engineered stone worktops, black floors, white worktops, a single sink and a built in vanity unit.

Creation of a new master bathroom, kids’ bathroom, toilet room and a WIC from a mid. size bathroom was a challenge but the results were amazing.
The master bathroom has a huge 5.5'x6' shower with his/hers shower heads.
The main wall of the shower is made from 2 book matched porcelain slabs, the rest of the walls are made from Thasos marble tile and the floors are slate stone.
The vanity is a double sink custom made with distress wood stain finish and its almost 10' long.
The vanity countertop and backsplash are made from the same porcelain slab that was used on the shower wall.
The two pocket doors on the opposite wall from the vanity hide the WIC and the water closet where a $6k toilet/bidet unit is warmed up and ready for her owner at any given moment.
Notice also the huge 100" mirror with built-in LED light, it is a great tool to make the relatively narrow bathroom to look twice its size.

Master vanity with subway tile to ceiling and hanging pendants.
Inspiration for a medium sized farmhouse ensuite bathroom in Tampa with shaker cabinets, medium wood cabinets, a double shower, a one-piece toilet, white tiles, metro tiles, white walls, slate flooring, a submerged sink, marble worktops, black floors, a hinged door, white worktops, double sinks and a built in vanity unit.
Inspiration for a medium sized farmhouse ensuite bathroom in Tampa with shaker cabinets, medium wood cabinets, a double shower, a one-piece toilet, white tiles, metro tiles, white walls, slate flooring, a submerged sink, marble worktops, black floors, a hinged door, white worktops, double sinks and a built in vanity unit.

This is an example of a medium sized traditional ensuite bathroom in Orange County with beaded cabinets, white cabinets, a freestanding bath, an alcove shower, a two-piece toilet, white tiles, marble tiles, grey walls, slate flooring, a submerged sink, marble worktops, grey floors, a hinged door and white worktops.

Adding new maser bedroom with master bathroom to existing house.
New walking shower with frameless glass door and rain shower head.
Large contemporary ensuite bathroom in Los Angeles with white cabinets, a walk-in shower, a two-piece toilet, white tiles, marble tiles, slate flooring, a submerged sink, marble worktops, black floors, an open shower, grey worktops, blue walls, freestanding cabinets, a wall niche, a shower bench, double sinks and a built in vanity unit.
Large contemporary ensuite bathroom in Los Angeles with white cabinets, a walk-in shower, a two-piece toilet, white tiles, marble tiles, slate flooring, a submerged sink, marble worktops, black floors, an open shower, grey worktops, blue walls, freestanding cabinets, a wall niche, a shower bench, double sinks and a built in vanity unit.

Matt Delphenich
Photo of a medium sized contemporary bathroom in Boston with white tiles, metro tiles, white walls, slate flooring, grey floors, an open shower, open cabinets, medium wood cabinets and a console sink.
Photo of a medium sized contemporary bathroom in Boston with white tiles, metro tiles, white walls, slate flooring, grey floors, an open shower, open cabinets, medium wood cabinets and a console sink.
Premium Bathroom with Slate Flooring Ideas and Designs
1

 Shelves and shelving units, like ladder shelves, will give you extra space without taking up too much floor space. Also look for wire, wicker or fabric baskets, large and small, to store items under or next to the sink, or even on the wall.
Shelves and shelving units, like ladder shelves, will give you extra space without taking up too much floor space. Also look for wire, wicker or fabric baskets, large and small, to store items under or next to the sink, or even on the wall.  The sink, the mirror, shower and/or bath are the places where you might want the clearest and strongest light. You can use these if you want it to be bright and clear. Otherwise, you might want to look at some soft, ambient lighting in the form of chandeliers, short pendants or wall lamps. You could use accent lighting around your bath in the form to create a tranquil, spa feel, as well.
The sink, the mirror, shower and/or bath are the places where you might want the clearest and strongest light. You can use these if you want it to be bright and clear. Otherwise, you might want to look at some soft, ambient lighting in the form of chandeliers, short pendants or wall lamps. You could use accent lighting around your bath in the form to create a tranquil, spa feel, as well. 