Premium Bathroom with Slate Flooring Ideas and Designs
Refine by:
Budget
Sort by:Popular Today
61 - 80 of 2,327 photos
Item 1 of 3

Mango slab countertop, stone sink, copper soaking tub
Medium sized world-inspired ensuite bathroom in Hawaii with open cabinets, medium wood cabinets, a japanese bath, a walk-in shower, grey tiles, pebble tiles, grey walls, slate flooring, a vessel sink, wooden worktops, grey floors and an open shower.
Medium sized world-inspired ensuite bathroom in Hawaii with open cabinets, medium wood cabinets, a japanese bath, a walk-in shower, grey tiles, pebble tiles, grey walls, slate flooring, a vessel sink, wooden worktops, grey floors and an open shower.

Inspiration for a large classic ensuite bathroom in Boston with open cabinets, distressed cabinets, a freestanding bath, a double shower, a two-piece toilet, black tiles, slate tiles, grey walls, slate flooring, a trough sink, wooden worktops, black floors and a hinged door.
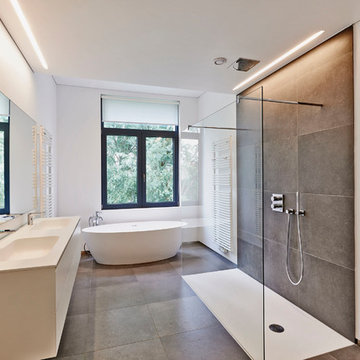
Photo of a medium sized contemporary ensuite wet room bathroom in New York with flat-panel cabinets, beige cabinets, a freestanding bath, beige walls, a submerged sink and slate flooring.
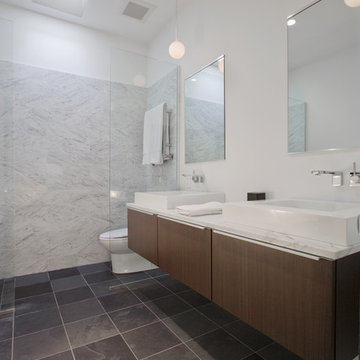
The Master Bathroom in this house, built in 1967 by an architect for his own family, had adequate space and an existing skylight, but was rooted in the 1960s with it’s dark marbled laminate tops and dated cabinetry and tile. The clients and I worked closely together to update the space for their 21st century lifestyle, which meant updating the divided layout and removing an unnecessary bidet.
Project:: Partners 4, Design
Kitchen & Bath Designer:: John B.A. Idstrom II
Cabinetry:: Poggenpohl
Photography:: Gilbertson Photography
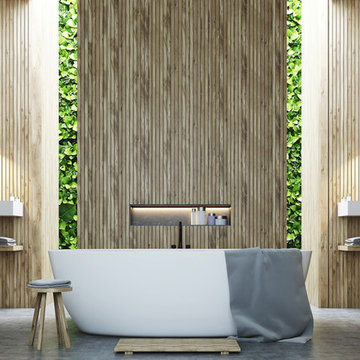
Modern Minimalist bathroom with wooden wall panel and built-in green/living wall to bring outdoors in.
This is an example of a medium sized modern bathroom in Los Angeles with open cabinets, light wood cabinets, a freestanding bath, multi-coloured tiles, multi-coloured walls, slate flooring, a wall-mounted sink, wooden worktops, multi-coloured floors and multi-coloured worktops.
This is an example of a medium sized modern bathroom in Los Angeles with open cabinets, light wood cabinets, a freestanding bath, multi-coloured tiles, multi-coloured walls, slate flooring, a wall-mounted sink, wooden worktops, multi-coloured floors and multi-coloured worktops.
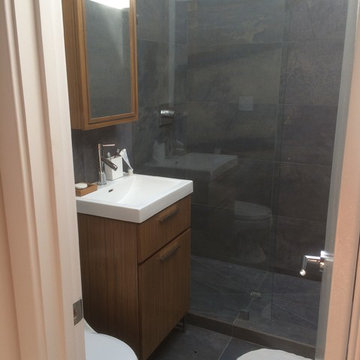
This is an example of a medium sized contemporary shower room bathroom in Orange County with flat-panel cabinets, medium wood cabinets, an alcove shower, a two-piece toilet, grey tiles, slate tiles, grey walls, slate flooring, a vessel sink, engineered stone worktops, grey floors and a hinged door.
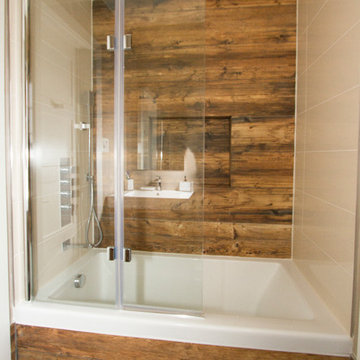
Joanna Katchutas
Design ideas for a medium sized contemporary ensuite bathroom in Toronto with flat-panel cabinets, medium wood cabinets, an alcove bath, a shower/bath combination, beige tiles, porcelain tiles, beige walls, slate flooring, an integrated sink and solid surface worktops.
Design ideas for a medium sized contemporary ensuite bathroom in Toronto with flat-panel cabinets, medium wood cabinets, an alcove bath, a shower/bath combination, beige tiles, porcelain tiles, beige walls, slate flooring, an integrated sink and solid surface worktops.

Perched in the foothills of Edna Valley, this single family residence was designed to fulfill the clients’ desire for seamless indoor-outdoor living. Much of the program and architectural forms were driven by the picturesque views of Edna Valley vineyards, visible from every room in the house. Ample amounts of glazing brighten the interior of the home, while framing the classic Central California landscape. Large pocketing sliding doors disappear when open, to effortlessly blend the main interior living spaces with the outdoor patios. The stone spine wall runs from the exterior through the home, housing two different fireplaces that can be enjoyed indoors and out.
Because the clients work from home, the plan was outfitted with two offices that provide bright and calm work spaces separate from the main living area. The interior of the home features a floating glass stair, a glass entry tower and two master decks outfitted with a hot tub and outdoor shower. Through working closely with the landscape architect, this rather contemporary home blends into the site to maximize the beauty of the surrounding rural area.
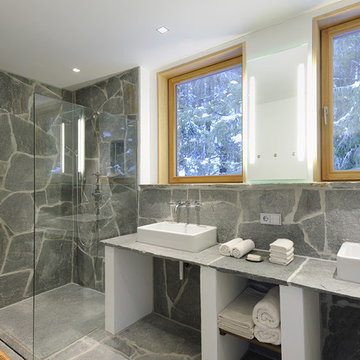
Specifically designed for European client owning vacation home in Lake Tahoe - with specific requests,
Stone wall shower,
Dual Sinks,
Windows
Design ideas for a large rustic ensuite bathroom in San Francisco with a corner shower, grey tiles, grey walls, slate flooring, slate tiles, grey floors and an open shower.
Design ideas for a large rustic ensuite bathroom in San Francisco with a corner shower, grey tiles, grey walls, slate flooring, slate tiles, grey floors and an open shower.

The master bathroom is lined with lime-coloured glass on one side (in the walk-in shower area) and black ceramic tiles on the other. Two new skylights provide ample daylight.
Photographer: Bruce Hemming
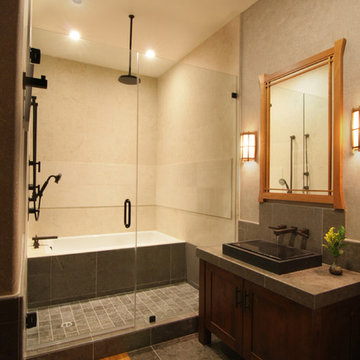
David William Photography
Medium sized world-inspired shower room bathroom in Los Angeles with recessed-panel cabinets, dark wood cabinets, beige tiles, stone tiles, marble worktops, an alcove bath, an alcove shower, beige walls, slate flooring and a trough sink.
Medium sized world-inspired shower room bathroom in Los Angeles with recessed-panel cabinets, dark wood cabinets, beige tiles, stone tiles, marble worktops, an alcove bath, an alcove shower, beige walls, slate flooring and a trough sink.

Master bath with walk in shower, big tub and double sink. The window over the tub looks out over the nearly 4,000 sf courtyard.
Design ideas for a large contemporary ensuite bathroom in Portland with porcelain tiles, flat-panel cabinets, medium wood cabinets, a submerged bath, a corner shower, a two-piece toilet, brown tiles, beige walls, slate flooring, a vessel sink, solid surface worktops, grey floors, a hinged door and grey worktops.
Design ideas for a large contemporary ensuite bathroom in Portland with porcelain tiles, flat-panel cabinets, medium wood cabinets, a submerged bath, a corner shower, a two-piece toilet, brown tiles, beige walls, slate flooring, a vessel sink, solid surface worktops, grey floors, a hinged door and grey worktops.

Hillcrest Construction designed and executed a complete facelift for these West Chester clients’ master bathroom. The sink/toilet/shower layout stayed relatively unchanged due to the limitations of the small space, but major changes were slated for the overall functionality and aesthetic appeal.
The bathroom was gutted completely, the wiring was updated, and minor plumbing alterations were completed for code compliance.
Bathroom waterproofing was installed utilizing the state-of-the-industry Schluter substrate products, and the feature wall of the shower is tiled with a striking blue 12x12 tile set in a stacked pattern, which is a departure of color and layout from the staggered gray-tome wall tile and floor tile.
The original bathroom lacked storage, and what little storage it had lacked practicality.
The original 1’ wide by 4’ deep “reach-in closet” was abandoned and replaced with a custom cabinetry unit that featured six 30” drawers to hold a world of personal bathroom items which could pulled out for easy access. The upper cubbie was shallower at 13” and was sized right to hold a few spare towels without the towels being lost to an unreachable area. The custom furniture-style vanity, also built and finished at the Hillcrest custom shop facilitated a clutter-free countertop with its two deep drawers, one with a u-shaped cut out for the sink plumbing. Considering the relatively small size of the bathroom, and the vanity’s proximity to the toilet, the drawer design allows for greater access to the storage area as compared to a vanity door design that would only be accessed from the front. The custom niche in the shower serves and a consolidated home for soap, shampoo bottles, and all other shower accessories.
Moen fixtures at the sink and in the shower and a Toto toilet complete the contemporary feel. The controls at the shower allow the user to easily switch between the fixed rain head, the hand shower, or both. And for a finishing touch, the client chose between a number for shower grate color and design options to complete their tailor-made sanctuary.
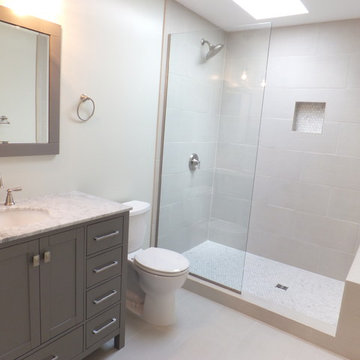
Design ideas for a medium sized traditional shower room bathroom in Orange County with shaker cabinets, grey cabinets, a walk-in shower, a two-piece toilet, grey walls, slate flooring, a submerged sink, marble worktops, beige tiles, ceramic tiles, grey floors and an open shower.
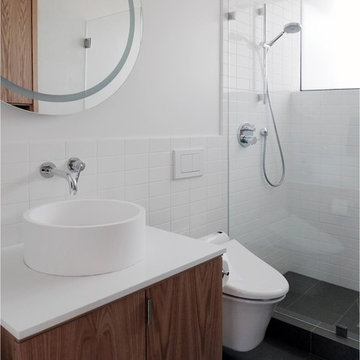
Inspiration for a medium sized contemporary shower room bathroom in Los Angeles with flat-panel cabinets, medium wood cabinets, an alcove shower, a wall mounted toilet, white tiles, metro tiles, white walls, slate flooring, a vessel sink, quartz worktops, grey floors and an open shower.
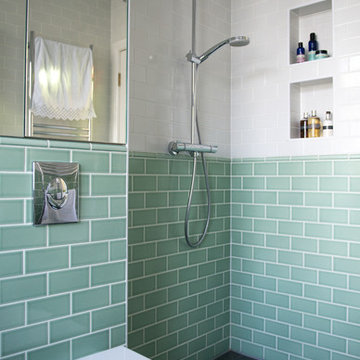
Small modern bathroom in London with a wall-mounted sink, a walk-in shower, a wall mounted toilet, green tiles, ceramic tiles, green walls and slate flooring.

Updating a dated master bathroom to make it function better and feel bigger by adding a curb less walk-in shower with glass surround. Staying true to the house 1960's origin, but with a modern twist and a masculine color palette.

Design ideas for a large classic ensuite bathroom in Nashville with shaker cabinets, white cabinets, a freestanding bath, a built-in shower, a two-piece toilet, white tiles, metro tiles, white walls, slate flooring, a submerged sink, marble worktops, black floors, a hinged door, white worktops, a wall niche, a single sink, a built in vanity unit, a vaulted ceiling and tongue and groove walls.
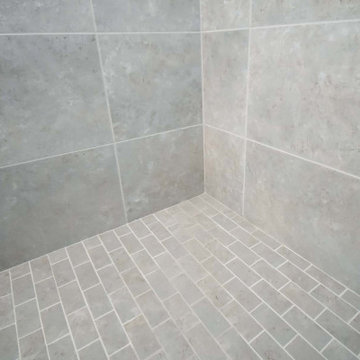
Master bathroom update with new tile shower. Complete tear down and reimagining. Took out tub-shower and replaced with large walk in shower with grab bars and shower seat with adjustable hand shower. New wood vanity with quartz countertop and dual under mount sinks. New lighting, large storage cabinet, and heated towel rack.
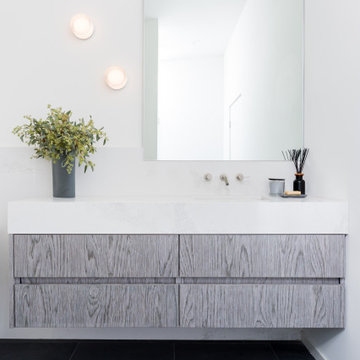
Custom Master Bathroom Shower Design
Photo of a medium sized modern bathroom in Los Angeles with flat-panel cabinets, medium wood cabinets, a one-piece toilet, white tiles, stone slabs, white walls, slate flooring, a submerged sink, engineered stone worktops, grey floors, white worktops, a single sink, a floating vanity unit and a vaulted ceiling.
Photo of a medium sized modern bathroom in Los Angeles with flat-panel cabinets, medium wood cabinets, a one-piece toilet, white tiles, stone slabs, white walls, slate flooring, a submerged sink, engineered stone worktops, grey floors, white worktops, a single sink, a floating vanity unit and a vaulted ceiling.
Premium Bathroom with Slate Flooring Ideas and Designs
4

 Shelves and shelving units, like ladder shelves, will give you extra space without taking up too much floor space. Also look for wire, wicker or fabric baskets, large and small, to store items under or next to the sink, or even on the wall.
Shelves and shelving units, like ladder shelves, will give you extra space without taking up too much floor space. Also look for wire, wicker or fabric baskets, large and small, to store items under or next to the sink, or even on the wall.  The sink, the mirror, shower and/or bath are the places where you might want the clearest and strongest light. You can use these if you want it to be bright and clear. Otherwise, you might want to look at some soft, ambient lighting in the form of chandeliers, short pendants or wall lamps. You could use accent lighting around your bath in the form to create a tranquil, spa feel, as well.
The sink, the mirror, shower and/or bath are the places where you might want the clearest and strongest light. You can use these if you want it to be bright and clear. Otherwise, you might want to look at some soft, ambient lighting in the form of chandeliers, short pendants or wall lamps. You could use accent lighting around your bath in the form to create a tranquil, spa feel, as well. 