Premium Bedroom with Carpet Ideas and Designs
Refine by:
Budget
Sort by:Popular Today
201 - 220 of 25,237 photos
Item 1 of 3
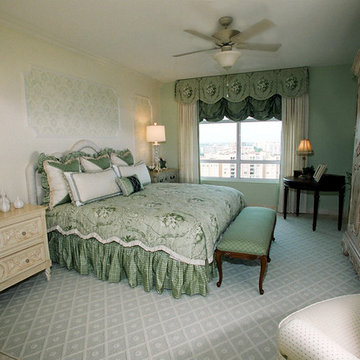
Large classic master bedroom in Atlanta with green walls, carpet, no fireplace and blue floors.
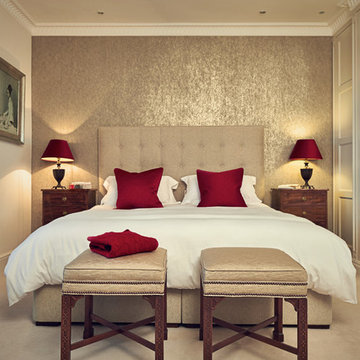
Marco Joe Fazio
Medium sized traditional master bedroom in London with beige walls, carpet and no fireplace.
Medium sized traditional master bedroom in London with beige walls, carpet and no fireplace.
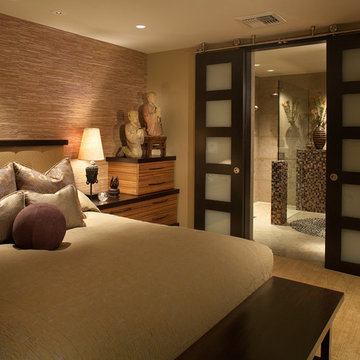
In this master suite designed by Jim Walters, the wall-to-wall bed maximizes storage with built-in tansu-like nightstands. Grass cloth wall covering adds earthy texture to the Asian-influenced bedroom; shoji-style doors lead to the master bath.
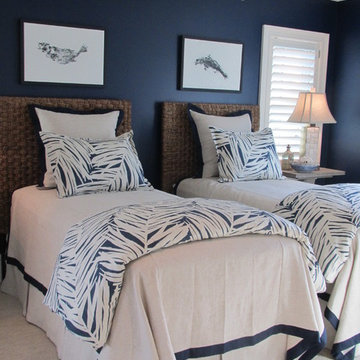
This is an example of a medium sized nautical guest bedroom in Baltimore with blue walls, carpet, no fireplace and beige floors.
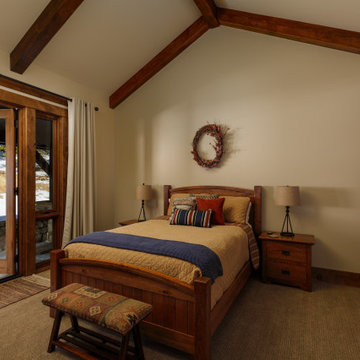
A cozy guestroom with vaulted ceiling and barn door.
Rustic guest bedroom in Denver with beige walls, carpet, beige floors and a vaulted ceiling.
Rustic guest bedroom in Denver with beige walls, carpet, beige floors and a vaulted ceiling.
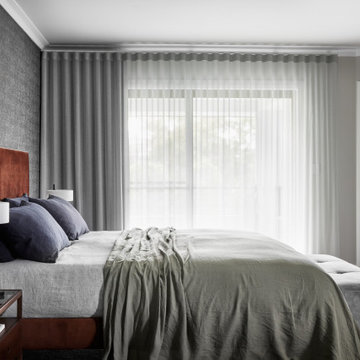
Master bedroom
Inspiration for an expansive contemporary master bedroom in Sydney with grey walls, carpet and wallpapered walls.
Inspiration for an expansive contemporary master bedroom in Sydney with grey walls, carpet and wallpapered walls.
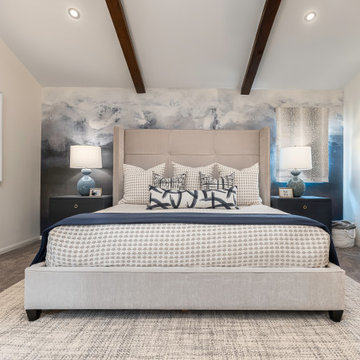
Primary Bedroom
JL Interiors is a LA-based creative/diverse firm that specializes in residential interiors. JL Interiors empowers homeowners to design their dream home that they can be proud of! The design isn’t just about making things beautiful; it’s also about making things work beautifully. Contact us for a free consultation Hello@JLinteriors.design _ 310.390.6849_ www.JLinteriors.design
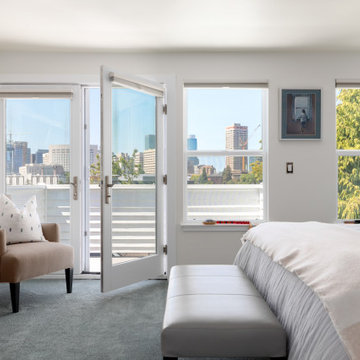
Inspiration for a large traditional master bedroom in Seattle with white walls, carpet and grey floors.
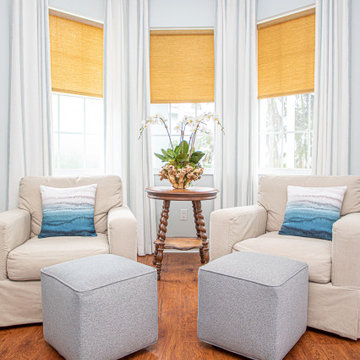
Our Tampa studio transformed this beach home into one fit for royalty! We added a bright palette and fun beachy colors to create a fun, playful vibe while staying focused on sophistication and elegance. Every corner of this home is thoughtfully designed to incorporate the relaxing holiday ambience of a perfect beach house.
---
Project designed by interior design studio Home Frosting. They serve the entire Tampa Bay area including South Tampa, Clearwater, Belleair, and St. Petersburg.
For more about Home Frosting, see here: https://homefrosting.com/
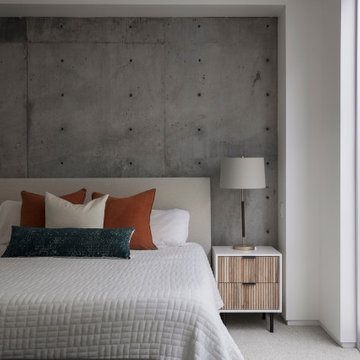
Louisa, San Clemente Coastal Modern Architecture
The brief for this modern coastal home was to create a place where the clients and their children and their families could gather to enjoy all the beauty of living in Southern California. Maximizing the lot was key to unlocking the potential of this property so the decision was made to excavate the entire property to allow natural light and ventilation to circulate through the lower level of the home.
A courtyard with a green wall and olive tree act as the lung for the building as the coastal breeze brings fresh air in and circulates out the old through the courtyard.
The concept for the home was to be living on a deck, so the large expanse of glass doors fold away to allow a seamless connection between the indoor and outdoors and feeling of being out on the deck is felt on the interior. A huge cantilevered beam in the roof allows for corner to completely disappear as the home looks to a beautiful ocean view and Dana Point harbor in the distance. All of the spaces throughout the home have a connection to the outdoors and this creates a light, bright and healthy environment.
Passive design principles were employed to ensure the building is as energy efficient as possible. Solar panels keep the building off the grid and and deep overhangs help in reducing the solar heat gains of the building. Ultimately this home has become a place that the families can all enjoy together as the grand kids create those memories of spending time at the beach.
Images and Video by Aandid Media.
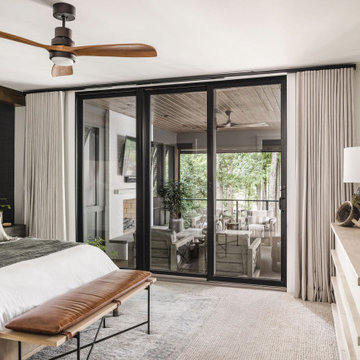
The promary bedroom opens onto the outdoor living area. The retractable screens on the outdoor space allow the bedroom doors to remain open when the weather is cool.
Soft linen bedding, a leather bench cushion and wooden fan add beautiful layers to the space. The back wall is papered in a dark blue grass cloth and highlighted with a wooden beam in the corner. Sconce lights free up space on the bedside table and frame the bed.
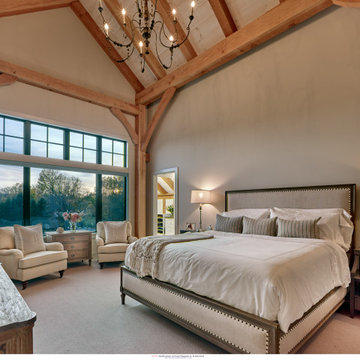
Inspiration for a medium sized country master bedroom in Philadelphia with beige walls, carpet, beige floors and a vaulted ceiling.
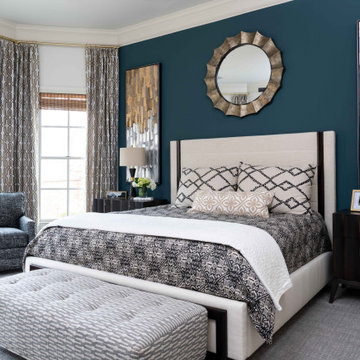
Having lived in his home for a couple of years, our client had not had the time or direction as to how to decorate his space. His design was very simple: comfort and masculine. So, through the use of fabrics and textures, we were able to achieve a comfy casual space that is both beautiful and masculine. We are thrilled about how this home turned out.
Photographer: Michael Hunter Photography
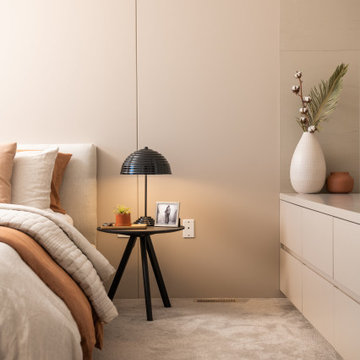
Design ideas for an expansive scandinavian master bedroom in Vancouver with beige walls, carpet, beige floors and panelled walls.
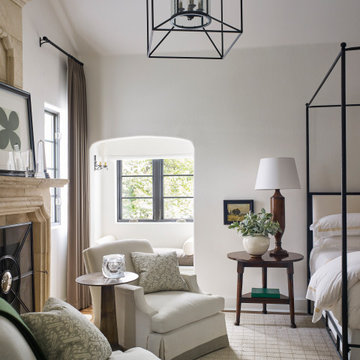
This is an example of a large traditional master bedroom in Austin with white walls, carpet, a standard fireplace, a stone fireplace surround, beige floors and a vaulted ceiling.

Large rustic master bedroom in Denver with beige walls, carpet, a standard fireplace, a stone fireplace surround and beige floors.
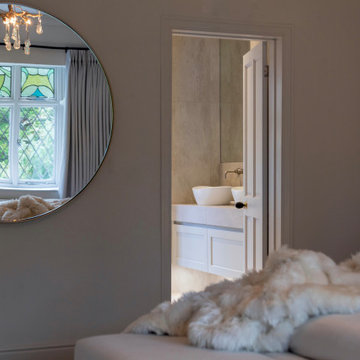
This existing three storey Victorian Villa was completely redesigned, altering the layout on every floor and adding a new basement under the house to provide a fourth floor.
After under-pinning and constructing the new basement level, a new cinema room, wine room, and cloakroom was created, extending the existing staircase so that a central stairwell now extended over the four floors.
On the ground floor, we refurbished the existing parquet flooring and created a ‘Club Lounge’ in one of the front bay window rooms for our clients to entertain and use for evenings and parties, a new family living room linked to the large kitchen/dining area. The original cloakroom was directly off the large entrance hall under the stairs which the client disliked, so this was moved to the basement when the staircase was extended to provide the access to the new basement.
First floor was completely redesigned and changed, moving the master bedroom from one side of the house to the other, creating a new master suite with large bathroom and bay-windowed dressing room. A new lobby area was created which lead to the two children’s rooms with a feature light as this was a prominent view point from the large landing area on this floor, and finally a study room.
On the second floor the existing bedroom was remodelled and a new ensuite wet-room was created in an adjoining attic space once the structural alterations to forming a new floor and subsequent roof alterations were carried out.
A comprehensive FF&E package of loose furniture and custom designed built in furniture was installed, along with an AV system for the new cinema room and music integration for the Club Lounge and remaining floors also.
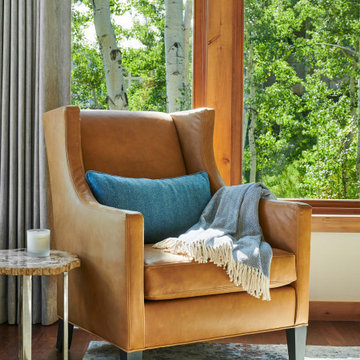
Photo of a medium sized rustic master bedroom in Denver with grey walls, carpet, no fireplace and grey floors.
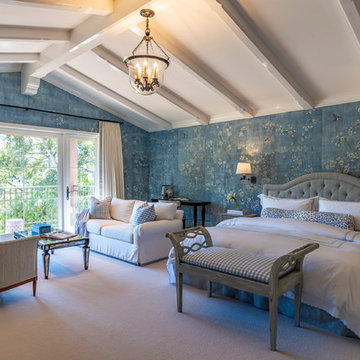
Use of bold wallpaper and bright colors define these remodeled bedrooms.
Architect: The Warner Group.
Photographer: Kelly Teich
Inspiration for a large mediterranean master bedroom in Santa Barbara with blue walls, carpet, no fireplace and beige floors.
Inspiration for a large mediterranean master bedroom in Santa Barbara with blue walls, carpet, no fireplace and beige floors.
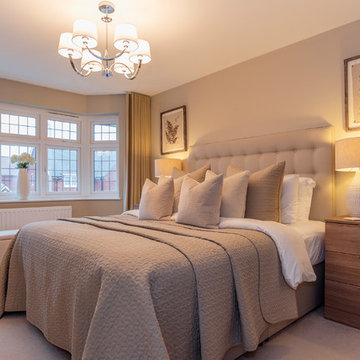
Now with over 193k followers on instagram @myfirsthomebyclaire is a thriving inspirational social hub going from strength to strength, showcasing her home interior décor. Within her master bedroom she has the fitted sliding wardrobes in the Vigo collection in the Mid Walnut finish, with matching bedside cabinets and a five drawer chest.
Premium Bedroom with Carpet Ideas and Designs
11