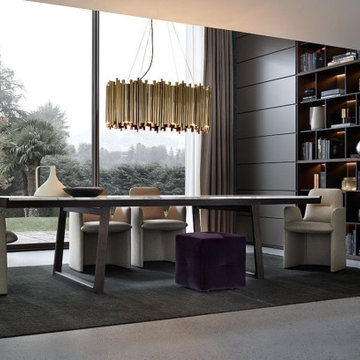Premium Contemporary Dining Room Ideas and Designs
Refine by:
Budget
Sort by:Popular Today
21 - 40 of 17,162 photos
Item 1 of 3
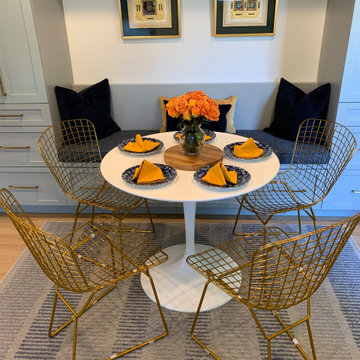
Inspiration for a small contemporary dining room in San Francisco with banquette seating, grey walls, laminate floors and grey floors.
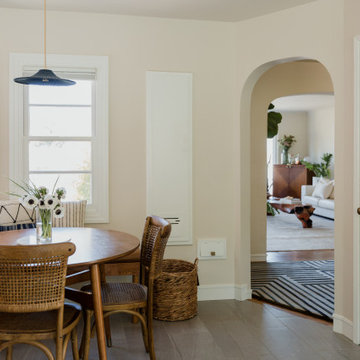
Kitchen entry with breakfast/dining nook in a white countertop kitchen.
Design ideas for a medium sized contemporary dining room in San Francisco with banquette seating, beige walls, porcelain flooring and grey floors.
Design ideas for a medium sized contemporary dining room in San Francisco with banquette seating, beige walls, porcelain flooring and grey floors.
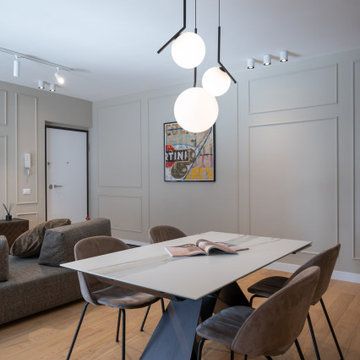
Inspiration for a large contemporary dining room in Rome with light hardwood flooring.
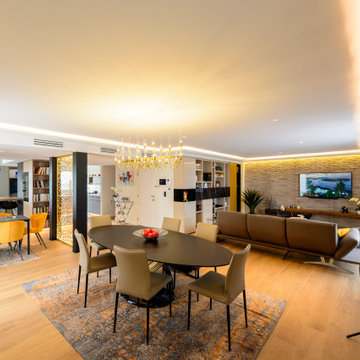
Cet appartement, au 11e étage près de la Halles aux Grains, nous a été confié à la rénovation par sa propriétaire. Il fait 150 m² avec 3 chambres, deux salles d’eau, une grande terrasse et deux balcons qui composent également le bien. Une vue sur Toulouse lui donne un charme sans exception. Pour ce projet, il y a eu deux phases de travaux. L’une pour sonder et démolir, l’autre pour rénover et appliquer la conception au terrain.
La première phase a été essentielle afin de se rendre compte de la technique. En effet, des conduites de VMC traversent l’appartement de part et d’autre ainsi que des conduits de désenfumages pour l’immeuble. Une autre contrainte qui a été un point majeur, ce sont les deux piliers de l’entrée, soutenant la terrasse des voisins supérieurs. De ces contraintes il a fallu en faire des forces, soit en les contournant, soit en les mettant en valeur. Les menuiseries extérieures ont été changé pour plus de modernité et pour s’inscrire dans un système entièrement domotisé.
Le point de départ a été de déplacer la cuisine à l’opposé de l’appartement pour profiter de la vue sur la ville, presque à 360 degrés. A partir de là, la circulation de la pièce de vie s’est alors instaurée.
Pour l’entrée, les piliers évoqués précédemment nous ont servis à créer un espace de jeux de Bridge derrière un claustra lumineux en résine d’inclusion avec de la feuille d’or et des pétales d’hortensias. Permettant également de délimiter la zone entrée.
La cuisine quant à elle, tourne autour d’une des conduites principales de l’immeuble. Entre meubles astucieux et fonctionnalités, la cuisine propose un ilot et des équipements haut de gamme. La partie buanderie se trouve aussi dans les différentes colonnes de la pièce. Un coin petit déjeuner a été pensé afin de profiter de la vue sur la Halles Aux Grains dès le matin.
De l’autre côté de la pièce à vivre, le salon et la salle à manger. Là encore, du mobilier intégré fait office de décoration et de touche d’originalité. Avec un coin bureau et un coin télévision. Le salon est identifié par un mur de parement, en lien avec la brique toulousaine et dans le but de réchauffer la pièce.
Les corniches en staff, l’éclairage et le luminaire sur mesure au-dessus de la table à manger sont les pièces clefs pour l’ambiance de l’appartement. Les rideaux également faits sur mesure donnent de la verticalité et de la perspective au volume ouvert. Les sols ont été refaits, on retrouve un carrelage noir pour la cuisine qui tranche avec le parquet bois pour le reste de l’appartement.
Dans la continuité, le couloir a totalement été revu dans sa circulation. Trop de décrochés rendaient la circulation illogique pour desservir les pièces. Un faux plafond a également servi à cacher les conduites techniques mais aussi à y intégrer la partie climatisation du salon jusqu’aux chambres. Le premier WC a été transformé en placard technique, il a fallu rassembler toute la partie domotique ainsi que la partie chauffe-eau au même endroit. En suivant, un placard type vestiaire a été conçu, afin de recevoir les vestes des invités dès leur arrivée.
Toujours dans le couloir, un premier WC a été positionné là, en lieu et place de l’ancienne salle de bain. Ce dernier se compose de carreaux de grands formats (1,20m x 2,40 m) pour éviter un maximum de joints pour l’entretien, on y retrouve également un meuble vasque pour plus de confort et d’indépendance.
Face à ce WC se trouve les deux chambres d’amis, les volumes sont restés quasiment identiques. Pour un gain de place la partie rangements et placards se fait autour du lit, et a été conçu également pour accueillir les chevets et les éléments de tête de lit (liseuses, lumières, prises …).
L’une des deux chambres a été équipée d’une télévision, mais elles ont été pensées dans l’harmonie et présentent les mêmes dispositions, seuls les revêtements muraux diffèrent. L’une dans les tons bleus, ocre et gris, l’autre beige, beige clair et marron. Une sorte d’alcôve a été pensé pour rendre plus attrayant et moins linéaire ce long couloir. Un papier peint dans les tons cuivrés fait le lien avec le WC en face.
Pour accompagner ces deux chambres, une salle d’eau invités a été prévu à la place de l’ancienne buanderie. Equipée d’une douche et d’une vasque, toujours dans de grands formats de carrelage et dans des tons gris et argentés réhaussés par du bleu et un motif chevron.
L’espace d’après est totalement destiné à la suite parentale. Le WC est resté au même endroit mais a subi un changement de sens et une transformation complète.
Dans cette suite, un sauna et un dressing ont été installés l’un par rapport à l’autre, laissant la place derrière à la chambre. Une tête de lit conçue sur mesure, avec interrupteurs et éclairage mais aussi des chevets pour plus de confort. Du papier peint avec de la nacre donne un relief à la pièce. Le reste des papiers peints est composé de pierre de Mica donnant cet effet brillant et pailleté à l’ensemble. Une télévision a ainsi trouvé sa place, en face du lit.
Pour terminer la visite intérieure, la salle d’eau parentale a fait peau neuve, en commençant par le remplacement de la baignoire par une douche. La robinetterie en bronze est intégrée pour plus d’esthétique et fait écho au carrelage principal de cette pièce. Ces grands formats noirs comportent des motifs à la feuille d’or, le reste des murs est carrelé en blanc pour plus de sobriété et de luminosité. Le meuble vasque a été composé de manière à accueillir une partie coiffeuse. Le code couleur de cette partie est noir, or/bronze et blanc
Les espaces extérieurs ont eux aussi été rénovés. Pour plus de modernité les sols ont été refaits en carrelage effet bois donnant ainsi plus de chaleur à ces façades crépies. Les jardinières une fois équipées d’arrosage automatique ont été habillées par des plantes résistantes à la chaleur mais aussi au vent, du fait que nous soyons au 11e et avant-dernier étage.
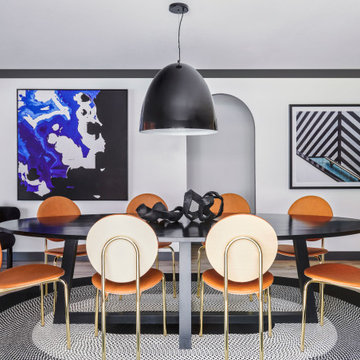
Kaiko Design were engaged by a professional couple and their growing family, to breathe life into this timeworn 90’s
brick bungalow in Sydney, Australia.
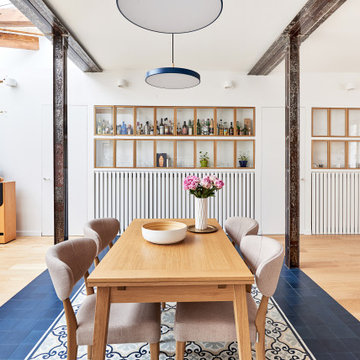
Large contemporary open plan dining room in Paris with white walls, terracotta flooring, no fireplace and blue floors.
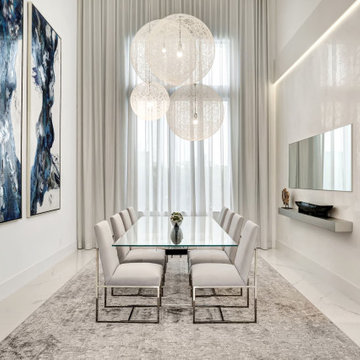
Simplicity had to be perfect. This dining space is perfectly simple. Each finish is to perfection, each piece important.
Large contemporary enclosed dining room in Miami with white walls, porcelain flooring, white floors, a coffered ceiling and panelled walls.
Large contemporary enclosed dining room in Miami with white walls, porcelain flooring, white floors, a coffered ceiling and panelled walls.
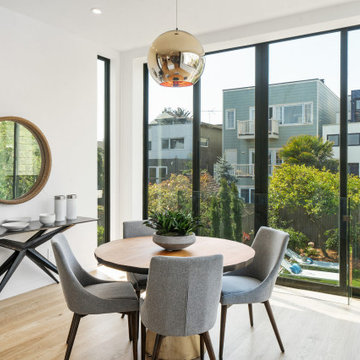
The breakfast room is adjacent to the kitchen ands an interior glazed guard rail and sliding door to the rear yard.
This is an example of a large contemporary dining room in San Francisco with banquette seating, white walls, medium hardwood flooring and brown floors.
This is an example of a large contemporary dining room in San Francisco with banquette seating, white walls, medium hardwood flooring and brown floors.
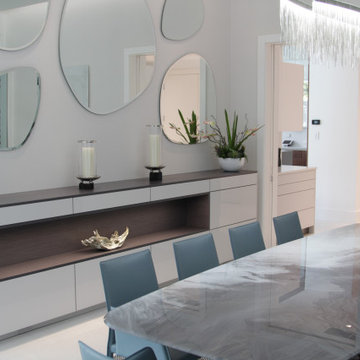
Custom Dining Room Side Board
Photo of a medium sized contemporary dining room in Miami with banquette seating, white walls, ceramic flooring and white floors.
Photo of a medium sized contemporary dining room in Miami with banquette seating, white walls, ceramic flooring and white floors.
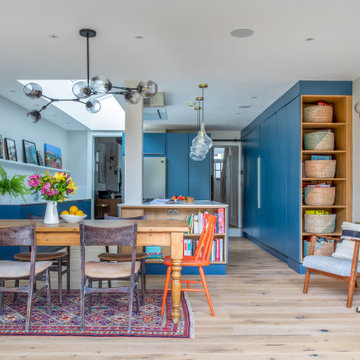
Large contemporary kitchen/dining room in London with light hardwood flooring, white walls and beige floors.

Interior - Living Room and Dining
Beach House at Avoca Beach by Architecture Saville Isaacs
Project Summary
Architecture Saville Isaacs
https://www.architecturesavilleisaacs.com.au/
The core idea of people living and engaging with place is an underlying principle of our practice, given expression in the manner in which this home engages with the exterior, not in a general expansive nod to view, but in a varied and intimate manner.
The interpretation of experiencing life at the beach in all its forms has been manifested in tangible spaces and places through the design of pavilions, courtyards and outdoor rooms.
Architecture Saville Isaacs
https://www.architecturesavilleisaacs.com.au/
A progression of pavilions and courtyards are strung off a circulation spine/breezeway, from street to beach: entry/car court; grassed west courtyard (existing tree); games pavilion; sand+fire courtyard (=sheltered heart); living pavilion; operable verandah; beach.
The interiors reinforce architectural design principles and place-making, allowing every space to be utilised to its optimum. There is no differentiation between architecture and interiors: Interior becomes exterior, joinery becomes space modulator, materials become textural art brought to life by the sun.
Project Description
Architecture Saville Isaacs
https://www.architecturesavilleisaacs.com.au/
The core idea of people living and engaging with place is an underlying principle of our practice, given expression in the manner in which this home engages with the exterior, not in a general expansive nod to view, but in a varied and intimate manner.
The house is designed to maximise the spectacular Avoca beachfront location with a variety of indoor and outdoor rooms in which to experience different aspects of beachside living.
Client brief: home to accommodate a small family yet expandable to accommodate multiple guest configurations, varying levels of privacy, scale and interaction.
A home which responds to its environment both functionally and aesthetically, with a preference for raw, natural and robust materials. Maximise connection – visual and physical – to beach.
The response was a series of operable spaces relating in succession, maintaining focus/connection, to the beach.
The public spaces have been designed as series of indoor/outdoor pavilions. Courtyards treated as outdoor rooms, creating ambiguity and blurring the distinction between inside and out.
A progression of pavilions and courtyards are strung off circulation spine/breezeway, from street to beach: entry/car court; grassed west courtyard (existing tree); games pavilion; sand+fire courtyard (=sheltered heart); living pavilion; operable verandah; beach.
Verandah is final transition space to beach: enclosable in winter; completely open in summer.
This project seeks to demonstrates that focusing on the interrelationship with the surrounding environment, the volumetric quality and light enhanced sculpted open spaces, as well as the tactile quality of the materials, there is no need to showcase expensive finishes and create aesthetic gymnastics. The design avoids fashion and instead works with the timeless elements of materiality, space, volume and light, seeking to achieve a sense of calm, peace and tranquillity.
Architecture Saville Isaacs
https://www.architecturesavilleisaacs.com.au/
Focus is on the tactile quality of the materials: a consistent palette of concrete, raw recycled grey ironbark, steel and natural stone. Materials selections are raw, robust, low maintenance and recyclable.
Light, natural and artificial, is used to sculpt the space and accentuate textural qualities of materials.
Passive climatic design strategies (orientation, winter solar penetration, screening/shading, thermal mass and cross ventilation) result in stable indoor temperatures, requiring minimal use of heating and cooling.
Architecture Saville Isaacs
https://www.architecturesavilleisaacs.com.au/
Accommodation is naturally ventilated by eastern sea breezes, but sheltered from harsh afternoon winds.
Both bore and rainwater are harvested for reuse.
Low VOC and non-toxic materials and finishes, hydronic floor heating and ventilation ensure a healthy indoor environment.
Project was the outcome of extensive collaboration with client, specialist consultants (including coastal erosion) and the builder.
The interpretation of experiencing life by the sea in all its forms has been manifested in tangible spaces and places through the design of the pavilions, courtyards and outdoor rooms.
The interior design has been an extension of the architectural intent, reinforcing architectural design principles and place-making, allowing every space to be utilised to its optimum capacity.
There is no differentiation between architecture and interiors: Interior becomes exterior, joinery becomes space modulator, materials become textural art brought to life by the sun.
Architecture Saville Isaacs
https://www.architecturesavilleisaacs.com.au/
https://www.architecturesavilleisaacs.com.au/
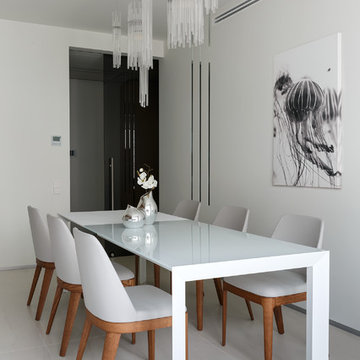
Зеркала. Их здесь действительно много, они имеют разные габариты - от полос шириной 30мм до полотен шириной 1000 мм и образуют различные композиции в плоскостях стен. Мы получили эффект открытого контура помещения - пространство продолжается за плоскость стены. Технически было достаточно сложно встроить зеркало в плоскость оштукатуренной поверхности заподлицо с ней, и нам это удалось.

Photo by Costas Picadas
Inspiration for a large contemporary dining room in New York with medium hardwood flooring, a standard fireplace, a brick fireplace surround, white walls, brown floors and a chimney breast.
Inspiration for a large contemporary dining room in New York with medium hardwood flooring, a standard fireplace, a brick fireplace surround, white walls, brown floors and a chimney breast.
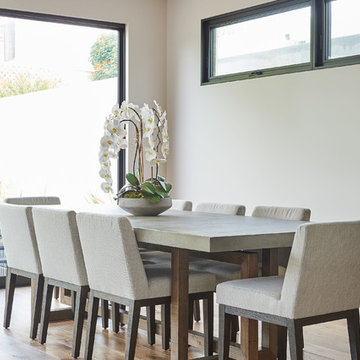
This is an example of a medium sized contemporary kitchen/dining room in San Diego with white walls, medium hardwood flooring and brown floors.
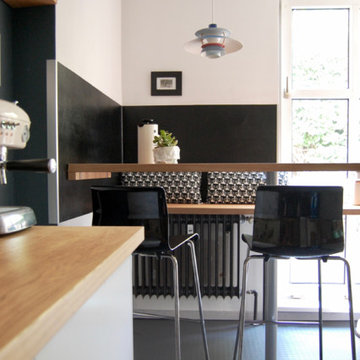
studio kristin engel
Design ideas for a small contemporary kitchen/dining room in Berlin with white walls, no fireplace and grey floors.
Design ideas for a small contemporary kitchen/dining room in Berlin with white walls, no fireplace and grey floors.
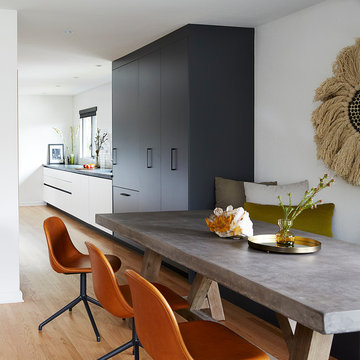
Photography by Liz Daly
Large contemporary kitchen/dining room in San Francisco with white walls, light hardwood flooring, no fireplace and brown floors.
Large contemporary kitchen/dining room in San Francisco with white walls, light hardwood flooring, no fireplace and brown floors.

Photo of a medium sized contemporary open plan dining room in Seattle with white walls, concrete flooring, a wood burning stove, a metal fireplace surround and grey floors.
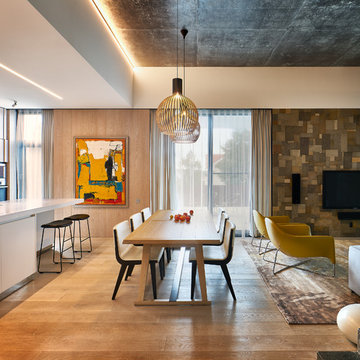
Архитекторы, авторы проекта – Дарья Воронцова, Сергей Ларионов | Архитекутрное Бюро INGENIUM
Фото – Михаил Поморцев | Pro.Foto
Medium sized contemporary open plan dining room in Yekaterinburg with medium hardwood flooring and brown floors.
Medium sized contemporary open plan dining room in Yekaterinburg with medium hardwood flooring and brown floors.
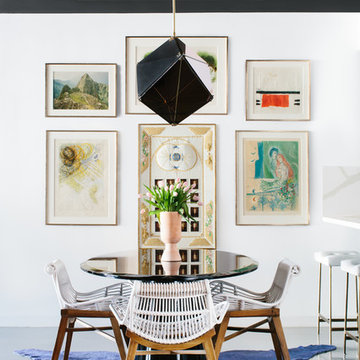
Mary Costa
Inspiration for a small contemporary dining room in Los Angeles with white walls and grey floors.
Inspiration for a small contemporary dining room in Los Angeles with white walls and grey floors.
Premium Contemporary Dining Room Ideas and Designs
2
