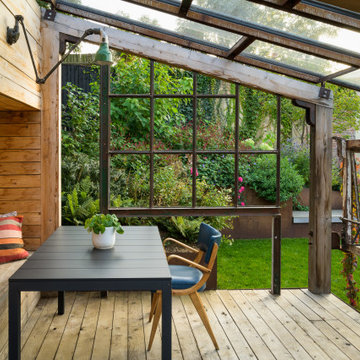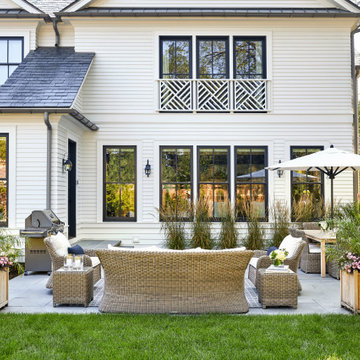Premium Country Garden and Outdoor Space Ideas and Designs
Refine by:
Budget
Sort by:Popular Today
1 - 20 of 5,791 photos
Item 1 of 3
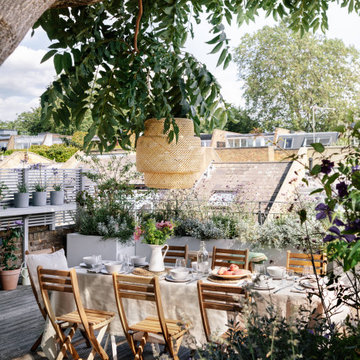
Sit in the dappled shade and enjoy a relaxed lunch with friends on this London roof top.
Photo of a farmhouse roof terrace in London with feature lighting.
Photo of a farmhouse roof terrace in London with feature lighting.

When Cummings Architects first met with the owners of this understated country farmhouse, the building’s layout and design was an incoherent jumble. The original bones of the building were almost unrecognizable. All of the original windows, doors, flooring, and trims – even the country kitchen – had been removed. Mathew and his team began a thorough design discovery process to find the design solution that would enable them to breathe life back into the old farmhouse in a way that acknowledged the building’s venerable history while also providing for a modern living by a growing family.
The redesign included the addition of a new eat-in kitchen, bedrooms, bathrooms, wrap around porch, and stone fireplaces. To begin the transforming restoration, the team designed a generous, twenty-four square foot kitchen addition with custom, farmers-style cabinetry and timber framing. The team walked the homeowners through each detail the cabinetry layout, materials, and finishes. Salvaged materials were used and authentic craftsmanship lent a sense of place and history to the fabric of the space.
The new master suite included a cathedral ceiling showcasing beautifully worn salvaged timbers. The team continued with the farm theme, using sliding barn doors to separate the custom-designed master bath and closet. The new second-floor hallway features a bold, red floor while new transoms in each bedroom let in plenty of light. A summer stair, detailed and crafted with authentic details, was added for additional access and charm.
Finally, a welcoming farmer’s porch wraps around the side entry, connecting to the rear yard via a gracefully engineered grade. This large outdoor space provides seating for large groups of people to visit and dine next to the beautiful outdoor landscape and the new exterior stone fireplace.
Though it had temporarily lost its identity, with the help of the team at Cummings Architects, this lovely farmhouse has regained not only its former charm but also a new life through beautifully integrated modern features designed for today’s family.
Photo by Eric Roth

Photography by Golden Gate Creative
Design ideas for a medium sized country back wood railing veranda in San Francisco with with columns, decking and a roof extension.
Design ideas for a medium sized country back wood railing veranda in San Francisco with with columns, decking and a roof extension.

Medium sized farmhouse back patio in Phoenix with an outdoor kitchen, tiled flooring and a pergola.

Hear what our clients, Lisa & Rick, have to say about their project by clicking on the Facebook link and then the Videos tab.
Hannah Goering Photography

This transitional timber frame home features a wrap-around porch designed to take advantage of its lakeside setting and mountain views. Natural stone, including river rock, granite and Tennessee field stone, is combined with wavy edge siding and a cedar shingle roof to marry the exterior of the home with it surroundings. Casually elegant interiors flow into generous outdoor living spaces that highlight natural materials and create a connection between the indoors and outdoors.
Photography Credit: Rebecca Lehde, Inspiro 8 Studios
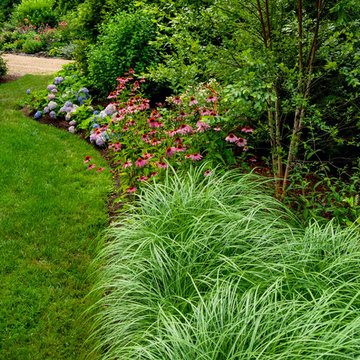
Mixed planting bed of evergreens, deciduous trees and shrubs, and perennials.
Photo of a medium sized farmhouse side fully shaded garden in Boston with a flowerbed.
Photo of a medium sized farmhouse side fully shaded garden in Boston with a flowerbed.
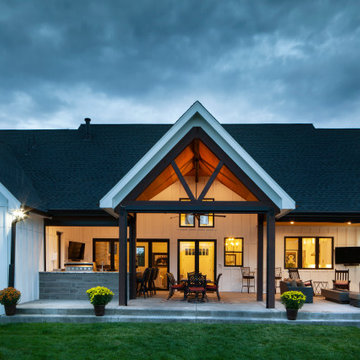
Design ideas for a large rural back patio in Denver with an outdoor kitchen, concrete slabs and a roof extension.
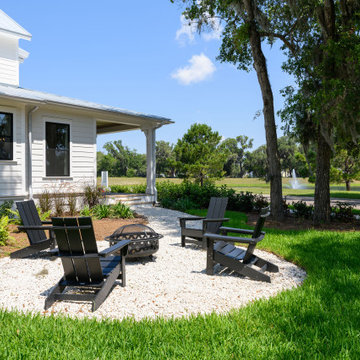
Low Country Style home with sprawling porches. The home consists of the main house with a detached car garage with living space above with bedroom, bathroom, and living area. The high level of finish will make North Florida's discerning buyer feel right at home.

Outdoor entertainment area with pergola and string lights
Inspiration for a large rural back terrace in Other with a pergola and feature lighting.
Inspiration for a large rural back terrace in Other with a pergola and feature lighting.
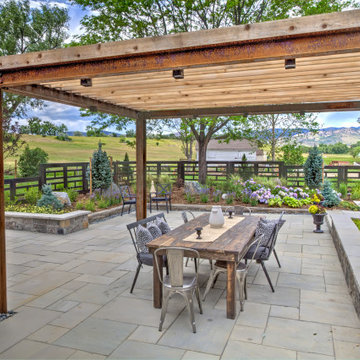
The outdoor dining area opens up the opportunity to dine and gather in the outdoors at home with friends and family. A modern steel pergola custom designed and built for the space adds shade and is treated to match the home's color palette.
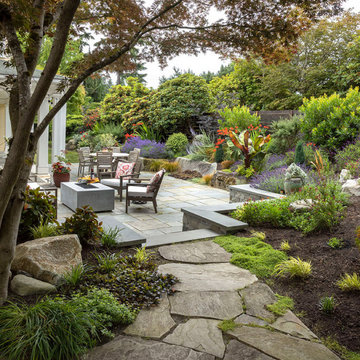
back patio
This is an example of a medium sized farmhouse back xeriscape full sun garden in Seattle with natural stone paving and a wood fence.
This is an example of a medium sized farmhouse back xeriscape full sun garden in Seattle with natural stone paving and a wood fence.
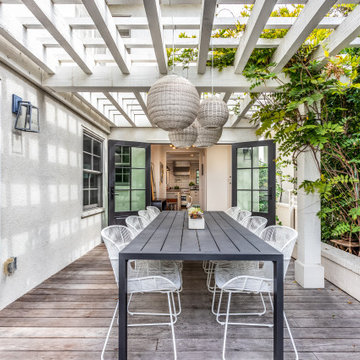
Light-flooded and airy patio adjacent to the kitchen. really carries the urban farmhouse feel outside!
Medium sized farmhouse back veranda in Los Angeles with decking and a pergola.
Medium sized farmhouse back veranda in Los Angeles with decking and a pergola.
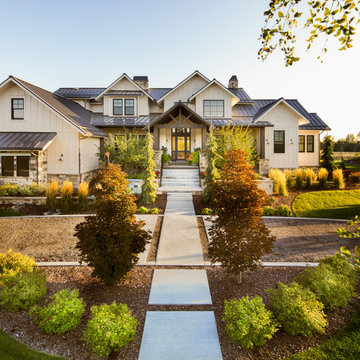
Front entrance to modern farmhouse landscape
Large rural front driveway partial sun garden in Denver with a pathway and gravel.
Large rural front driveway partial sun garden in Denver with a pathway and gravel.
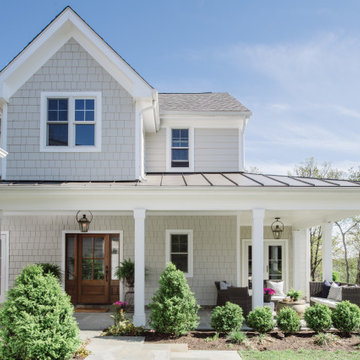
New stone front porch with gas lanterns and new second story addition.
Design ideas for a rural front veranda in DC Metro with natural stone paving.
Design ideas for a rural front veranda in DC Metro with natural stone paving.
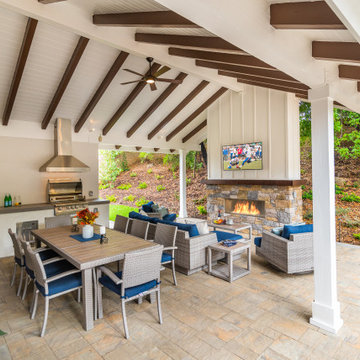
This home had an existing pool that badly needed to be remodeled along with needing a space to entertain while protected from the outdoor elements. The pool was remodeled by integrating a new custom spa with water feature, updating all of the materials & finishes around the pool, and changing the entry into the pool with a new baja shelf. A large California room patio cover integrates a fireplace, outdoor kitchen with dining area, and lounge area for conversating, relaxing, and watching TV. A putting green was incorporated on the side yard as a bonus feature for increased entertainment.
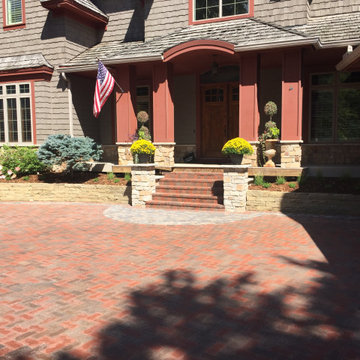
Large rural front driveway partial sun garden for autumn in Minneapolis with brick paving and a pathway.
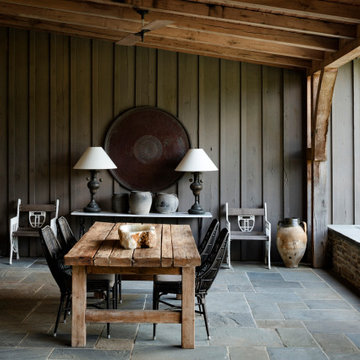
Devin Kimmel of Kimmel Studio Architects designed this covered porch. Kimmel says that gothic arches inspired the shape of the timber frame.
This is an example of a medium sized country back veranda in Baltimore with natural stone paving and a roof extension.
This is an example of a medium sized country back veranda in Baltimore with natural stone paving and a roof extension.
Premium Country Garden and Outdoor Space Ideas and Designs
1






