Premium Country Kitchen Ideas and Designs
Refine by:
Budget
Sort by:Popular Today
81 - 100 of 24,140 photos
Item 1 of 3
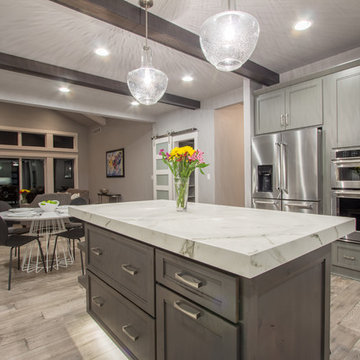
This is an example of a medium sized country u-shaped kitchen/diner in Milwaukee with a belfast sink, shaker cabinets, grey cabinets, engineered stone countertops, white splashback, metro tiled splashback, stainless steel appliances, medium hardwood flooring, an island, grey floors and white worktops.
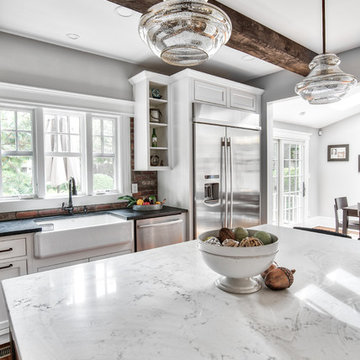
Glass pendant lights go beautifully with this counter top and wooden beams.
Photos by Chris Veith.
This is an example of a large country l-shaped kitchen/diner in New York with a belfast sink, beaded cabinets, white cabinets, granite worktops, brick splashback, stainless steel appliances, an island, brown floors, black worktops and painted wood flooring.
This is an example of a large country l-shaped kitchen/diner in New York with a belfast sink, beaded cabinets, white cabinets, granite worktops, brick splashback, stainless steel appliances, an island, brown floors, black worktops and painted wood flooring.

Inspiration for a large country l-shaped kitchen in Richmond with a belfast sink, shaker cabinets, white cabinets, wood worktops, white splashback, metro tiled splashback, stainless steel appliances, medium hardwood flooring, an island, brown floors and brown worktops.
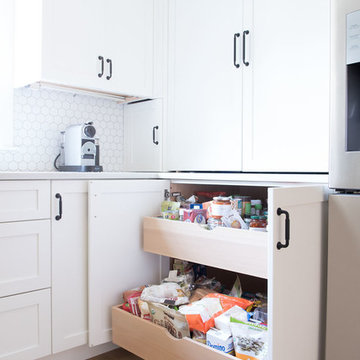
Photos By: David West of Born Imagery
Designer:Katie Fitzgerald of Right Angle Kitchens and Design Inc.
Photo of a large country u-shaped kitchen/diner in Boston with shaker cabinets, white cabinets, engineered stone countertops, white splashback, mosaic tiled splashback, stainless steel appliances, light hardwood flooring, a breakfast bar, brown floors and white worktops.
Photo of a large country u-shaped kitchen/diner in Boston with shaker cabinets, white cabinets, engineered stone countertops, white splashback, mosaic tiled splashback, stainless steel appliances, light hardwood flooring, a breakfast bar, brown floors and white worktops.
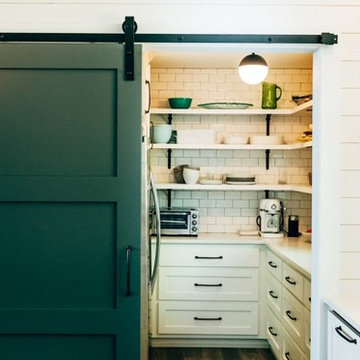
Design ideas for a medium sized rural galley enclosed kitchen in Atlanta with a belfast sink, shaker cabinets, white cabinets, marble worktops, white splashback, wood splashback, stainless steel appliances, medium hardwood flooring, an island and brown floors.

Photo by Bret Gum
Spanish porcelain tile
Custom cabinetry by Fernando's Building Materials
Carrara marble counters
Rejuvenation light fixtures
Island
Reclaimed wood shelves from Ross Alan Reclaimed with wrought iron brackets
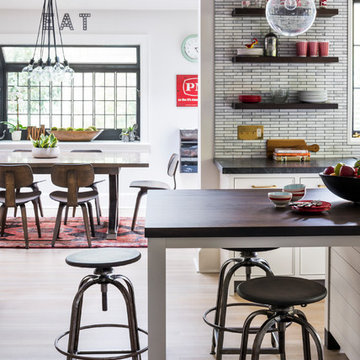
INTERNATIONAL AWARD WINNER. 2018 NKBA Design Competition Best Overall Kitchen. 2018 TIDA International USA Kitchen of the Year. 2018 Best Traditional Kitchen - Westchester Home Magazine design awards. The designer's own kitchen was gutted and renovated in 2017, with a focus on classic materials and thoughtful storage. The 1920s craftsman home has been in the family since 1940, and every effort was made to keep finishes and details true to the original construction. For sources, please see the website at www.studiodearborn.com. Photography, Adam Kane Macchia

We gave this rather dated farmhouse some dramatic upgrades that brought together the feminine with the masculine, combining rustic wood with softer elements. In terms of style her tastes leaned toward traditional and elegant and his toward the rustic and outdoorsy. The result was the perfect fit for this family of 4 plus 2 dogs and their very special farmhouse in Ipswich, MA. Character details create a visual statement, showcasing the melding of both rustic and traditional elements without too much formality. The new master suite is one of the most potent examples of the blending of styles. The bath, with white carrara honed marble countertops and backsplash, beaded wainscoting, matching pale green vanities with make-up table offset by the black center cabinet expand function of the space exquisitely while the salvaged rustic beams create an eye-catching contrast that picks up on the earthy tones of the wood. The luxurious walk-in shower drenched in white carrara floor and wall tile replaced the obsolete Jacuzzi tub. Wardrobe care and organization is a joy in the massive walk-in closet complete with custom gliding library ladder to access the additional storage above. The space serves double duty as a peaceful laundry room complete with roll-out ironing center. The cozy reading nook now graces the bay-window-with-a-view and storage abounds with a surplus of built-ins including bookcases and in-home entertainment center. You can’t help but feel pampered the moment you step into this ensuite. The pantry, with its painted barn door, slate floor, custom shelving and black walnut countertop provide much needed storage designed to fit the family’s needs precisely, including a pull out bin for dog food. During this phase of the project, the powder room was relocated and treated to a reclaimed wood vanity with reclaimed white oak countertop along with custom vessel soapstone sink and wide board paneling. Design elements effectively married rustic and traditional styles and the home now has the character to match the country setting and the improved layout and storage the family so desperately needed. And did you see the barn? Photo credit: Eric Roth
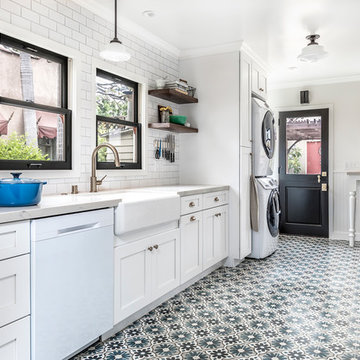
Taking a step back to take in all the beauty.
Medium sized farmhouse galley enclosed kitchen in Los Angeles with white cabinets, marble worktops, white splashback, ceramic splashback, white appliances, cement flooring, no island, multi-coloured floors, a belfast sink and shaker cabinets.
Medium sized farmhouse galley enclosed kitchen in Los Angeles with white cabinets, marble worktops, white splashback, ceramic splashback, white appliances, cement flooring, no island, multi-coloured floors, a belfast sink and shaker cabinets.
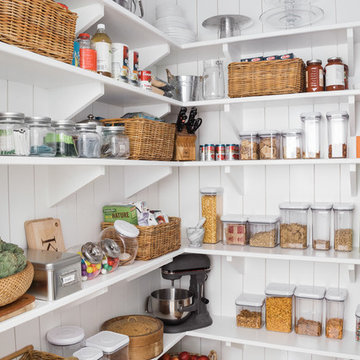
Joyelle West Photography
Medium sized country kitchen pantry in Boston with a belfast sink, open cabinets, white cabinets, marble worktops, stainless steel appliances, light hardwood flooring and an island.
Medium sized country kitchen pantry in Boston with a belfast sink, open cabinets, white cabinets, marble worktops, stainless steel appliances, light hardwood flooring and an island.

This is an example of a large farmhouse l-shaped open plan kitchen in Los Angeles with engineered stone countertops, multi-coloured splashback, stainless steel appliances, multiple islands, medium hardwood flooring, dark wood cabinets, cement tile splashback, brown floors, a submerged sink, white worktops and recessed-panel cabinets.

The Key Elements for a Cozy Farmhouse Kitchen Design. ... “Classic American farmhouse style includes shiplap, exposed wood beams, and open shelving,” Mushkudiani says. “Mixed materials like wicker, wood, and metal accents add dimension, colors are predominantly neutral: camel, white, and matte black
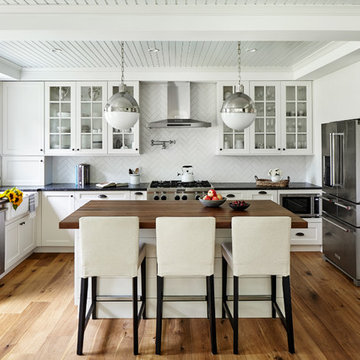
New kitchen with leathered granite counters, walnut butcher block island, and herringbone ceramic tile. Photo by Kyle Born.
Medium sized rural l-shaped kitchen in Philadelphia with a belfast sink, white cabinets, granite worktops, white splashback, ceramic splashback, stainless steel appliances, light hardwood flooring, an island and glass-front cabinets.
Medium sized rural l-shaped kitchen in Philadelphia with a belfast sink, white cabinets, granite worktops, white splashback, ceramic splashback, stainless steel appliances, light hardwood flooring, an island and glass-front cabinets.
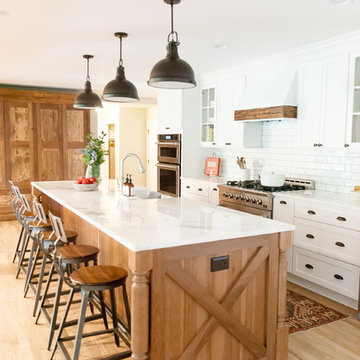
The large island spans about 11 feet.
Photo: Sweet Magnolia Photo & Design
Design ideas for a country galley kitchen in Houston with shaker cabinets, an island, white cabinets, white splashback, metro tiled splashback, stainless steel appliances, light hardwood flooring and beige floors.
Design ideas for a country galley kitchen in Houston with shaker cabinets, an island, white cabinets, white splashback, metro tiled splashback, stainless steel appliances, light hardwood flooring and beige floors.

Rob Karosis: Photographer
Design ideas for a medium sized farmhouse u-shaped open plan kitchen in Bridgeport with shaker cabinets, white cabinets, granite worktops, white splashback, stainless steel appliances, light hardwood flooring, an island, beige floors, porcelain splashback and a belfast sink.
Design ideas for a medium sized farmhouse u-shaped open plan kitchen in Bridgeport with shaker cabinets, white cabinets, granite worktops, white splashback, stainless steel appliances, light hardwood flooring, an island, beige floors, porcelain splashback and a belfast sink.
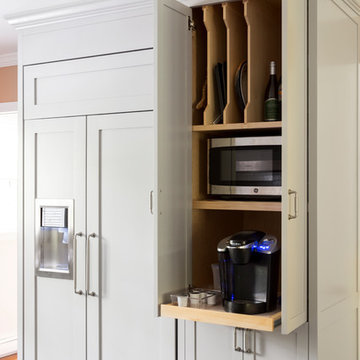
Tim Lenz
Small farmhouse u-shaped open plan kitchen in New York with a belfast sink, recessed-panel cabinets, grey cabinets, quartz worktops, white splashback, ceramic splashback, stainless steel appliances, slate flooring, an island and black floors.
Small farmhouse u-shaped open plan kitchen in New York with a belfast sink, recessed-panel cabinets, grey cabinets, quartz worktops, white splashback, ceramic splashback, stainless steel appliances, slate flooring, an island and black floors.

The kitchen was the most dramatic change- we put in a beam to open up the wall between the kitchen and dining area. We also eliminated the cabinets on the far wall so we could re introduce a window that had been eliminated in a prior remodeling. The back door is in the far left in the picture.

Kat Alves-Photographer
Photo of a medium sized country u-shaped kitchen/diner in Sacramento with a submerged sink, shaker cabinets, grey cabinets, quartz worktops, grey splashback, stone tiled splashback, stainless steel appliances, medium hardwood flooring and an island.
Photo of a medium sized country u-shaped kitchen/diner in Sacramento with a submerged sink, shaker cabinets, grey cabinets, quartz worktops, grey splashback, stone tiled splashback, stainless steel appliances, medium hardwood flooring and an island.
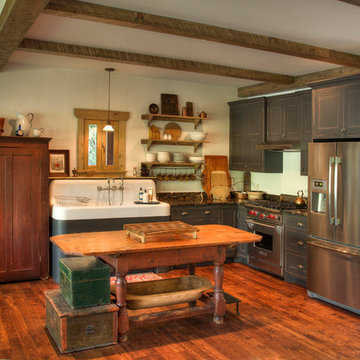
This is an example of a medium sized rural l-shaped kitchen/diner in Minneapolis with a belfast sink, shaker cabinets, distressed cabinets, granite worktops, stainless steel appliances, medium hardwood flooring, an island and brown floors.
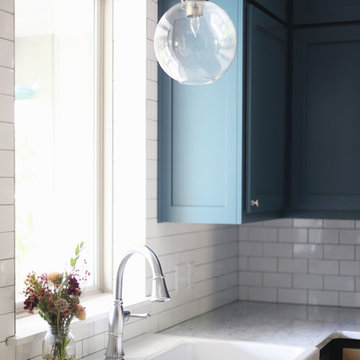
Photo of a large farmhouse u-shaped kitchen/diner in Other with a belfast sink, shaker cabinets, blue cabinets, quartz worktops, white splashback, metro tiled splashback, stainless steel appliances, medium hardwood flooring and no island.
Premium Country Kitchen Ideas and Designs
5