Premium Eclectic Bathroom Ideas and Designs
Refine by:
Budget
Sort by:Popular Today
81 - 100 of 4,144 photos
Item 1 of 3
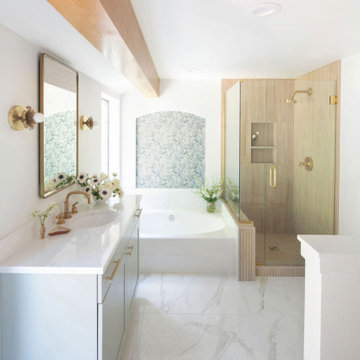
Full remodel of primary bathroom; kept the existing tub for cost savings and redid shower, flooring, vanity, paint, custom wall niche, lighting, etc.
Design ideas for a medium sized eclectic bathroom in Seattle with shaker cabinets, blue cabinets, an alcove bath, an alcove shower, brown tiles, ceramic tiles, white walls, porcelain flooring, a submerged sink, engineered stone worktops, white floors, a hinged door, white worktops, a wall niche, a single sink and a freestanding vanity unit.
Design ideas for a medium sized eclectic bathroom in Seattle with shaker cabinets, blue cabinets, an alcove bath, an alcove shower, brown tiles, ceramic tiles, white walls, porcelain flooring, a submerged sink, engineered stone worktops, white floors, a hinged door, white worktops, a wall niche, a single sink and a freestanding vanity unit.

Inspiration for a medium sized eclectic ensuite bathroom in Chicago with shaker cabinets, medium wood cabinets, a freestanding bath, a corner shower, a two-piece toilet, grey tiles, marble tiles, black walls, marble flooring, a submerged sink, quartz worktops, grey floors, a hinged door, white worktops, an enclosed toilet, double sinks, a built in vanity unit and wainscoting.

The original Master Bedroom was very small with a dark bath. By combining two bedrooms, the closets, and the tiny bathroom we were able to create a thoughtful master bath with soaking tub and two walk-in closets.

Kasia Fiszer
Small bohemian family bathroom in London with freestanding cabinets, beige cabinets, a freestanding bath, a shower/bath combination, a one-piece toilet, blue tiles, cement tiles, blue walls, cement flooring, a console sink, marble worktops, white floors and a shower curtain.
Small bohemian family bathroom in London with freestanding cabinets, beige cabinets, a freestanding bath, a shower/bath combination, a one-piece toilet, blue tiles, cement tiles, blue walls, cement flooring, a console sink, marble worktops, white floors and a shower curtain.

Compact shower room with terrazzo tiles, builting storage, cement basin, black brassware mirrored cabinets
Inspiration for a small eclectic shower room bathroom in Sussex with beaded cabinets, orange cabinets, a walk-in shower, a wall mounted toilet, grey tiles, ceramic tiles, grey walls, terrazzo flooring, a wall-mounted sink, concrete worktops, orange floors, a hinged door, orange worktops, a single sink and a floating vanity unit.
Inspiration for a small eclectic shower room bathroom in Sussex with beaded cabinets, orange cabinets, a walk-in shower, a wall mounted toilet, grey tiles, ceramic tiles, grey walls, terrazzo flooring, a wall-mounted sink, concrete worktops, orange floors, a hinged door, orange worktops, a single sink and a floating vanity unit.
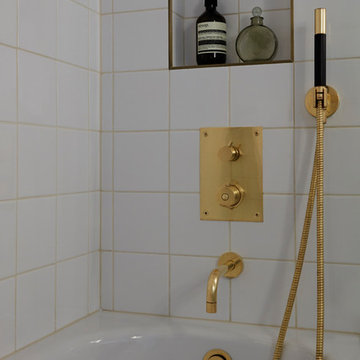
Graham Atkins-Hughes
Inspiration for a small bohemian bathroom in London.
Inspiration for a small bohemian bathroom in London.
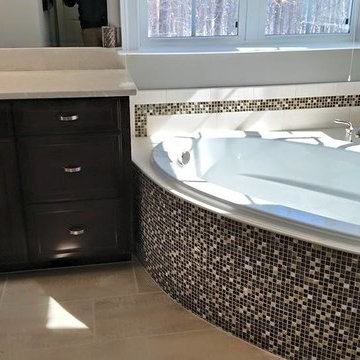
Photo of a medium sized bohemian ensuite bathroom in DC Metro with recessed-panel cabinets, black cabinets, a corner bath, a one-piece toilet, beige tiles, black tiles, multi-coloured tiles, mosaic tiles, grey walls, limestone flooring, a submerged sink, limestone worktops and beige floors.
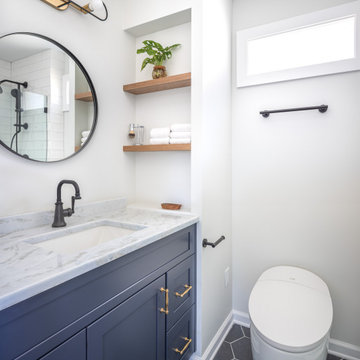
Small bohemian family bathroom in Raleigh with shaker cabinets, grey cabinets, a bidet, white tiles, porcelain tiles, white walls, porcelain flooring, a submerged sink, quartz worktops, blue floors, a sliding door, white worktops, a single sink and a built in vanity unit.
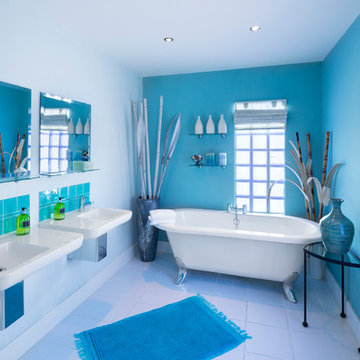
Inspiration for a medium sized bohemian ensuite bathroom in Other with a claw-foot bath, a shower/bath combination, blue walls and a wall-mounted sink.

This is an example of a large bohemian ensuite bathroom in Los Angeles with white cabinets, an alcove bath, a corner shower, pink tiles, mosaic tiles, pink walls, mosaic tile flooring, a submerged sink, solid surface worktops, pink floors, a hinged door and recessed-panel cabinets.
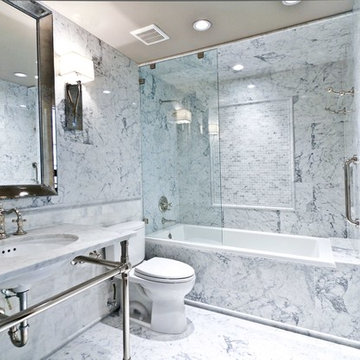
This customer wanted white and chrome... and lots of it.. Photography by Kenny Fenton
Inspiration for a small bohemian ensuite bathroom in Houston with a pedestal sink, freestanding cabinets, marble worktops, a built-in bath, a two-piece toilet, white tiles, metro tiles and marble flooring.
Inspiration for a small bohemian ensuite bathroom in Houston with a pedestal sink, freestanding cabinets, marble worktops, a built-in bath, a two-piece toilet, white tiles, metro tiles and marble flooring.
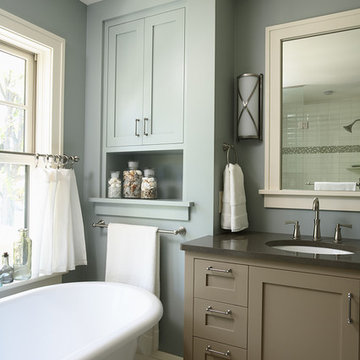
Medium sized bohemian ensuite wet room bathroom in Minneapolis with shaker cabinets, brown cabinets, a freestanding bath, mosaic tile flooring, a submerged sink, a hinged door, a single sink and a built in vanity unit.

Inspiration for a large bohemian ensuite bathroom in Other with flat-panel cabinets, medium wood cabinets, a freestanding bath, a double shower, a one-piece toilet, white tiles, ceramic tiles, white walls, cement flooring, a pedestal sink, engineered stone worktops, white floors, a hinged door, white worktops, a shower bench, double sinks, a freestanding vanity unit and brick walls.
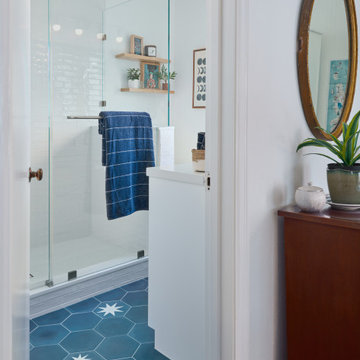
Client is a beautiful artist with eclectic style who wanted a creative bohemian primary bathroom. Navy blue Ann Sacks floor tile, coupled with white handmade tile on the shower walls, helped to achieve a fun, inspiring space!
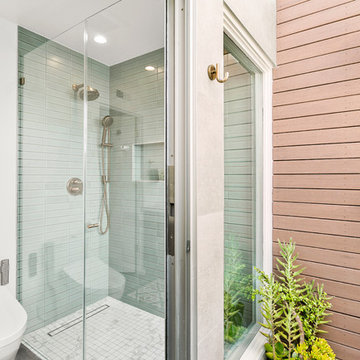
The bathroom features a new walk-in shower where the bathtub used to be, with Duomo Bianchi floor tiles and Zenith Orion subway wall tiles and custom shower doors.
The outdoor area features wooden deck floors and accent shower wall, combined with concrete look Bottega Acero tiles. The hanging planters with succulents complete the "urban jungle" look. All tiles can be found at Spazio LA Tile Gallery.
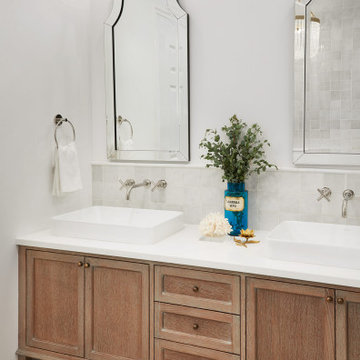
Complete renovation of a clients master bathroom. We opened up the layout to create a spa-like vibe. Designed a custom rift cut oak vanity, and incorporated a beaded chandelier and freestanding tub
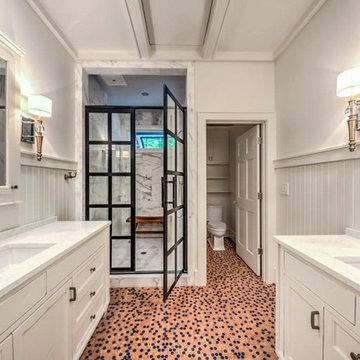
The back room in the before photo was removed and a transom window as added over the shower to let natural light still flow through the room. A separate room was designed for toilet privacy and storage. Vanities now dual on each side of the room - furniture style with semi-recessed medicine cabinets.
Unique bathroom with cork penny tile floors, custom inset cabinetry with coordinating medicine cabinets framed with beautiful sconces. Shower door by Coastal shower doors.
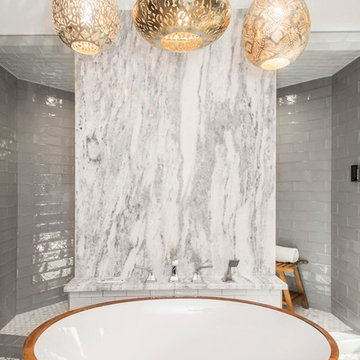
This once dated master suite is now a bright and eclectic space with influence from the homeowners travels abroad. We transformed their overly large bathroom with dysfunctional square footage into cohesive space meant for luxury. We created a large open, walk in shower adorned by a leathered stone slab. The new master closet is adorned with warmth from bird wallpaper and a robin's egg blue chest. We were able to create another bedroom from the excess space in the redesign. The frosted glass french doors, blue walls and special wall paper tie into the feel of the home. In the bathroom, the Bain Ultra freestanding tub below is the focal point of this new space. We mixed metals throughout the space that just work to add detail and unique touches throughout. Design by Hatfield Builders & Remodelers | Photography by Versatile Imaging
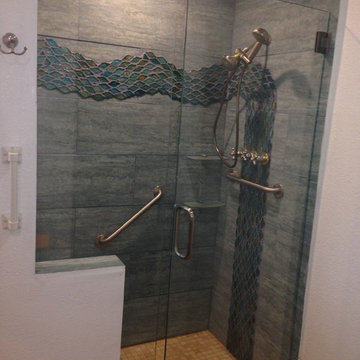
Custom Shower we created for our Los Angeles clients includes an ornate sea glass design
Medium sized eclectic shower room bathroom in Los Angeles with open cabinets, light wood cabinets, a freestanding bath, a built-in shower, a one-piece toilet, blue tiles, porcelain tiles, white walls, ceramic flooring, a console sink and glass worktops.
Medium sized eclectic shower room bathroom in Los Angeles with open cabinets, light wood cabinets, a freestanding bath, a built-in shower, a one-piece toilet, blue tiles, porcelain tiles, white walls, ceramic flooring, a console sink and glass worktops.
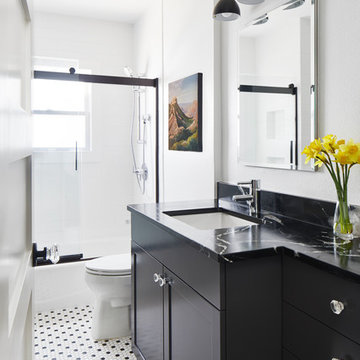
The original structure of this hall bathroom was complicated and narrow, with very little storage. We were able to re-use existing locations for the tub/shower and toilet, but bumped back the wall for the vanity to increase the cabinet depth. The vanity design is notched with custom shallow depth drawers, so that the door can fully open with ease.
For finishes, we went for timeless and classic tile selections (white subway with black and white hexagon floor), and bold black on the vanity (featuring a black soapstone top. Crystal cabinet knobs tie in beautifully with the crystal door knobs throughout the home.
Premium Eclectic Bathroom Ideas and Designs
5

 Shelves and shelving units, like ladder shelves, will give you extra space without taking up too much floor space. Also look for wire, wicker or fabric baskets, large and small, to store items under or next to the sink, or even on the wall.
Shelves and shelving units, like ladder shelves, will give you extra space without taking up too much floor space. Also look for wire, wicker or fabric baskets, large and small, to store items under or next to the sink, or even on the wall.  The sink, the mirror, shower and/or bath are the places where you might want the clearest and strongest light. You can use these if you want it to be bright and clear. Otherwise, you might want to look at some soft, ambient lighting in the form of chandeliers, short pendants or wall lamps. You could use accent lighting around your eclectic bath in the form to create a tranquil, spa feel, as well.
The sink, the mirror, shower and/or bath are the places where you might want the clearest and strongest light. You can use these if you want it to be bright and clear. Otherwise, you might want to look at some soft, ambient lighting in the form of chandeliers, short pendants or wall lamps. You could use accent lighting around your eclectic bath in the form to create a tranquil, spa feel, as well. 