Premium Eclectic Bathroom Ideas and Designs
Refine by:
Budget
Sort by:Popular Today
161 - 180 of 4,138 photos
Item 1 of 3
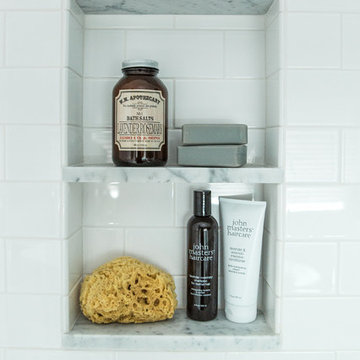
photo | Sarah Jayne Photography
Medium sized eclectic ensuite bathroom in Boston with shaker cabinets, white cabinets, a claw-foot bath, a corner shower, a two-piece toilet, white tiles, grey walls, marble flooring and a submerged sink.
Medium sized eclectic ensuite bathroom in Boston with shaker cabinets, white cabinets, a claw-foot bath, a corner shower, a two-piece toilet, white tiles, grey walls, marble flooring and a submerged sink.
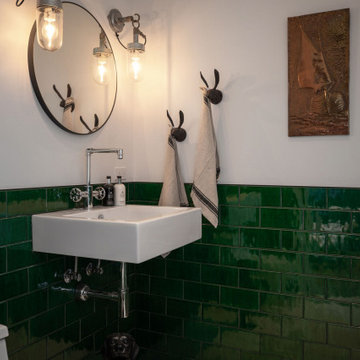
A half-tiled, modern bathroom with wall-mounted sink and exposed chrome hardware.
Built by ULFBUILT. Contact today to see what they can do.
Small bohemian shower room bathroom in Denver with a one-piece toilet, green tiles, ceramic tiles, white walls, a wall-mounted sink, a single sink and a built in vanity unit.
Small bohemian shower room bathroom in Denver with a one-piece toilet, green tiles, ceramic tiles, white walls, a wall-mounted sink, a single sink and a built in vanity unit.
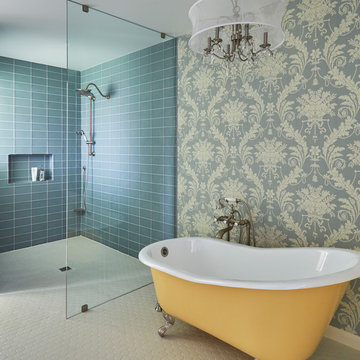
Mike Kaskel
Barclay Griffin Slipper Tub in Junction Yellow w/a zero threshold walk-in shower.
Large eclectic ensuite bathroom in Jacksonville with flat-panel cabinets, grey cabinets, a claw-foot bath, a built-in shower, a two-piece toilet, blue tiles, glass tiles, blue walls, porcelain flooring, a submerged sink, engineered stone worktops, white floors, an open shower and white worktops.
Large eclectic ensuite bathroom in Jacksonville with flat-panel cabinets, grey cabinets, a claw-foot bath, a built-in shower, a two-piece toilet, blue tiles, glass tiles, blue walls, porcelain flooring, a submerged sink, engineered stone worktops, white floors, an open shower and white worktops.
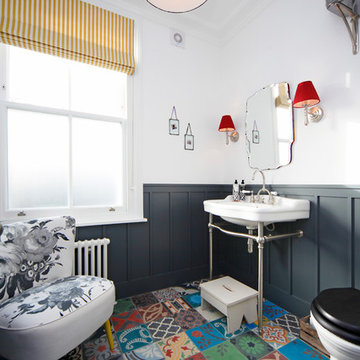
Fine House Studio
This is an example of a small eclectic shower room bathroom in Gloucestershire with a console sink, a two-piece toilet, ceramic tiles, grey walls and mosaic tile flooring.
This is an example of a small eclectic shower room bathroom in Gloucestershire with a console sink, a two-piece toilet, ceramic tiles, grey walls and mosaic tile flooring.

Project Description:
Step into the embrace of nature with our latest bathroom design, "Jungle Retreat." This expansive bathroom is a harmonious fusion of luxury, functionality, and natural elements inspired by the lush greenery of the jungle.
Bespoke His and Hers Black Marble Porcelain Basins:
The focal point of the space is a his & hers bespoke black marble porcelain basin atop a 160cm double drawer basin unit crafted in Italy. The real wood veneer with fluted detailing adds a touch of sophistication and organic charm to the design.
Brushed Brass Wall-Mounted Basin Mixers:
Wall-mounted basin mixers in brushed brass with scrolled detailing on the handles provide a luxurious touch, creating a visual link to the inspiration drawn from the jungle. The juxtaposition of black marble and brushed brass adds a layer of opulence.
Jungle and Nature Inspiration:
The design draws inspiration from the jungle and nature, incorporating greens, wood elements, and stone components. The overall palette reflects the serenity and vibrancy found in natural surroundings.
Spacious Walk-In Shower:
A generously sized walk-in shower is a centrepiece, featuring tiled flooring and a rain shower. The design includes niches for toiletry storage, ensuring a clutter-free environment and adding functionality to the space.
Floating Toilet and Basin Unit:
Both the toilet and basin unit float above the floor, contributing to the contemporary and open feel of the bathroom. This design choice enhances the sense of space and allows for easy maintenance.
Natural Light and Large Window:
A large window allows ample natural light to flood the space, creating a bright and airy atmosphere. The connection with the outdoors brings an additional layer of tranquillity to the design.
Concrete Pattern Tiles in Green Tone:
Wall and floor tiles feature a concrete pattern in a calming green tone, echoing the lush foliage of the jungle. This choice not only adds visual interest but also contributes to the overall theme of nature.
Linear Wood Feature Tile Panel:
A linear wood feature tile panel, offset behind the basin unit, creates a cohesive and matching look. This detail complements the fluted front of the basin unit, harmonizing with the overall design.
"Jungle Retreat" is a testament to the seamless integration of luxury and nature, where bespoke craftsmanship meets organic inspiration. This bathroom invites you to unwind in a space that transcends the ordinary, offering a tranquil retreat within the comforts of your home.
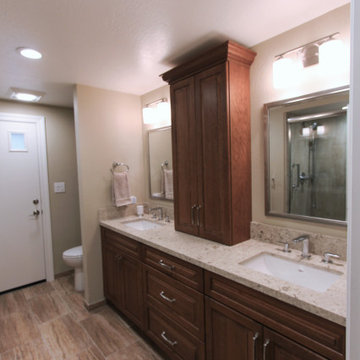
This project was a refresh to the bathrooms and laundry room in a home we had previously remodeled the kitchen, completing the whole house update. The primary bath has creamy soft tones and display the photography by the client, the hall bath is warm with wood tones and the powder bath is a fun eclectic space displaying more photography and treasures from their travels to Africa. The Laundry is a clean refresh that although it is not white, it is bright and inviting as opposed to the dark dated look before. (Photo credit; Shawn Lober Construction)

Photo of a small bohemian ensuite bathroom in San Francisco with flat-panel cabinets, brown cabinets, an alcove shower, a bidet, green tiles, terracotta tiles, white walls, cement flooring, an integrated sink, multi-coloured floors, a sliding door, white worktops, a single sink and a built in vanity unit.
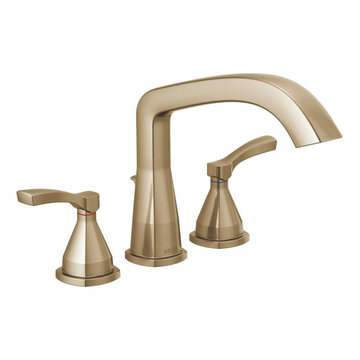
Older home in desirable Phoenix central core neighborhood gets Hall Guest / Family bathroom makeover. New materials and look pays tribute to American and French Industrial vibe influences, European Boutique Hotels and classical old world stone finishing seen throughout public spaces across Europe. The vibe is old world and warm but, the plumbing fixtures & lighting are 2019 new.
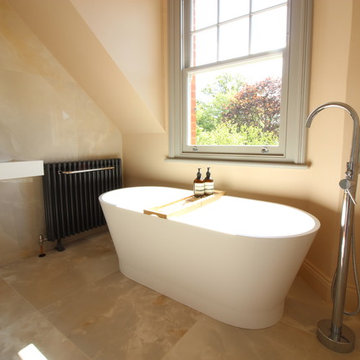
Design ideas for a medium sized eclectic ensuite bathroom in Kent with open cabinets, white cabinets, a freestanding bath, a built-in shower, a wall mounted toilet, beige tiles, marble tiles, beige walls, porcelain flooring, a wall-mounted sink, beige floors, a hinged door and white worktops.
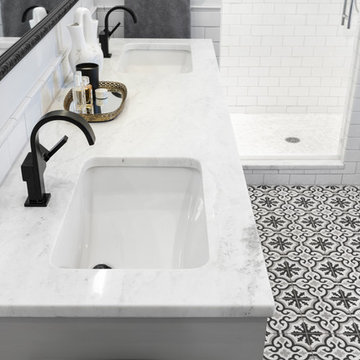
Tyler Mallory
Medium sized bohemian ensuite bathroom in Chicago with flat-panel cabinets, white cabinets, white tiles, metro tiles, white walls, cement flooring, a submerged sink, quartz worktops, a hinged door and white worktops.
Medium sized bohemian ensuite bathroom in Chicago with flat-panel cabinets, white cabinets, white tiles, metro tiles, white walls, cement flooring, a submerged sink, quartz worktops, a hinged door and white worktops.
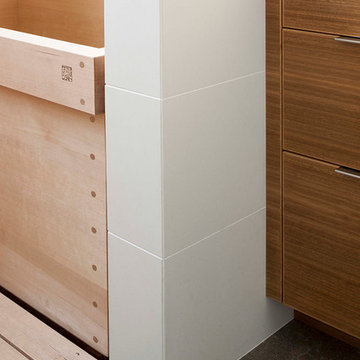
Photo by Langdon Clay
Inspiration for a medium sized eclectic ensuite bathroom in San Francisco with flat-panel cabinets, medium wood cabinets, a japanese bath, a walk-in shower, grey walls, a two-piece toilet, slate flooring, a submerged sink and solid surface worktops.
Inspiration for a medium sized eclectic ensuite bathroom in San Francisco with flat-panel cabinets, medium wood cabinets, a japanese bath, a walk-in shower, grey walls, a two-piece toilet, slate flooring, a submerged sink and solid surface worktops.
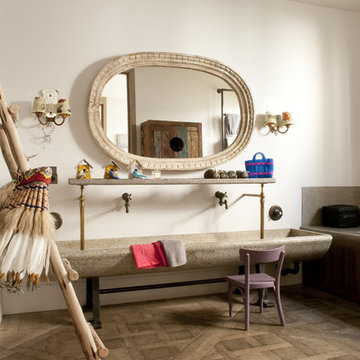
Design ideas for a large bohemian family bathroom in Paris with a trough sink, white walls and medium hardwood flooring.
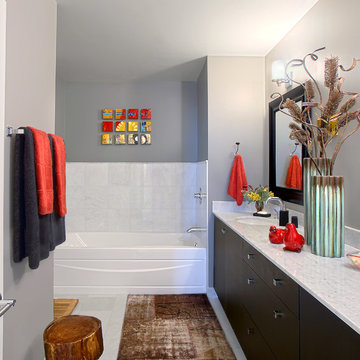
Cheerful orangy-red accents give this grey and white bathroom a lot of pizzazz. The primitive-looking wood stool is consistent with the eclectic modern style throughout the condo. Photo by Norman Sizemore/Mary Beth Price.
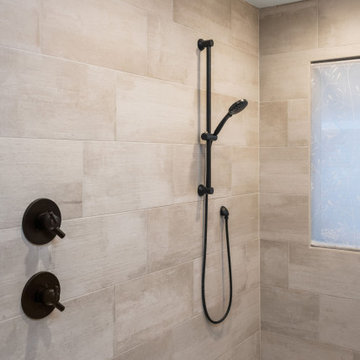
This is an example of a large eclectic ensuite bathroom in Tampa with shaker cabinets, medium wood cabinets, a freestanding bath, a built-in shower, a one-piece toilet, grey tiles, porcelain tiles, grey walls, porcelain flooring, a submerged sink, granite worktops, grey floors, an open shower, multi-coloured worktops, double sinks and a built in vanity unit.
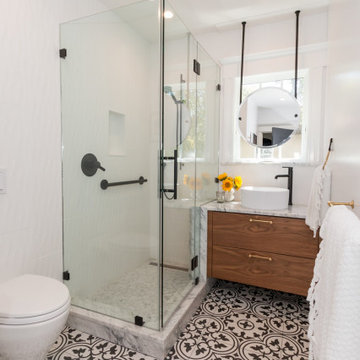
This small bathroom on the first floor of a 1910 Berkeley home was dark, dank, and cramped. By removing the old bathtub, replacing the window, reconfiguring all the plumbing and adding a glass shower stall, the room was converted to a bright, spacious and functional space.
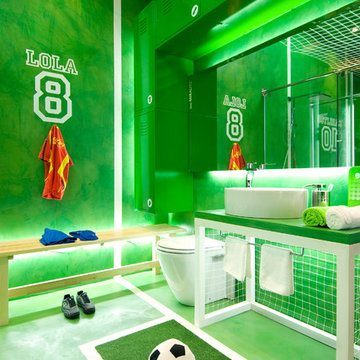
Baño de niños inspirado en la coincidencia con el Mundial 2010. Donde todo ha sido envuelto en el revestimiento de Microcemento FUTURCRET en paredes, encimeras y bañeras. El suelo y el plato de ducha (En continuación al suelo) son revestidos de FUTURCRET Microhormigón.
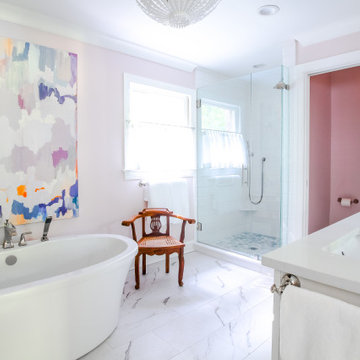
This delightful bathroom features Benjamin Moore's 2020 color of the year "First Light". This bathroom feels like a dream.
This is an example of a medium sized eclectic ensuite bathroom in Charlotte with shaker cabinets, white cabinets, a freestanding bath, a corner shower, white tiles, ceramic tiles, pink walls, a submerged sink, engineered stone worktops, a hinged door, white worktops, double sinks and a freestanding vanity unit.
This is an example of a medium sized eclectic ensuite bathroom in Charlotte with shaker cabinets, white cabinets, a freestanding bath, a corner shower, white tiles, ceramic tiles, pink walls, a submerged sink, engineered stone worktops, a hinged door, white worktops, double sinks and a freestanding vanity unit.
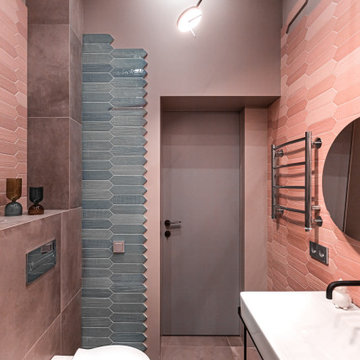
BAIKAL
170 кв.м.
Гостиная, кухня-столовая, главная спальня с гардеробной, ванная комната при главной спальне, 2 детских комнаты, детский сан узел, кабинет, лоджия-лаундж, прихожая, гостевой сан.узел-постирочная.
Квартира в центре города 170 кв.м., с высоким потолком до 3.3 м., множеством окон и невероятным количеством солнечного света.
Мои заказчики молодая, смелая, креативная семья с двумя детьми, мальчиком и девочкой. Жизнью этой семьи, миром, красотой и масштабом квартиры можно наслаждаться снова и снова, как самым глубоким озером… Большой честью для меня было то, что глава семьи сам по профессии Архитектор, но все мои смелые идеи, задумки, были приняты и воплощены в жизнь.
Интерьер квартиры получился смелым, харизматичным и современным. В планировке не было особых изменения. В квартире не предусмотрена гардеробная, и заказчики попросили организовать больше мест для хранения, так добавилась лишь перегородка в главной спальне, отделяющая гардеробную зону от зоны сна.
Поиграть с архитектурой пространства мне удалось за счет плотного фона на стенах, напольного покрытия Moduleo MOODS в двух оттенках, ярких акцентов в мебели и потолка с минималистичным карнизом ORAC, которые я окрасила в золотой цвет!
Прихожая зона встречает золотым шкафом со встроенной мягкой нишей-сиденьем в розовом цвете. Это дает понять насколько впереди еще много смелых декораторских решений. Золотой потолок в прихожей перетекает в холл с декоративной консолью, далее в гостиную комнату и становится продолжением пространства.
В прихожей расположен гостевой санузел с небольшой постирочной зоной за раздвижными перегородками, где хранятся хозяйственные принадлежности. В углу смонтирован небольшой поддон для мытья после прогулки домашнего питомца. Стены комбинируются окраской и керамогранитом Mirage выложенным елкой.
Вдохновением концепции интерьера гостиной и кухонного пространства послужило озеро Байкал. Оклеенные обои плотного цвета с имитацией сети, синий натуральны мрамор имитирующий воду и глубину Байкала, натуральные ткани, зеркала-иллюминаторы и золотой солнечный потолок погружают в пространство тишины и спокойствия. Особенностью проекта стал огромный остров с функцией обеденного стола на кухне. Натуральный мрамор на нем, как воды Байкала завораживают и объединяют и уводят семью и гостей квартиры в особую атмосферу, где нет суете и шума.
Над огромным столом – островом парят подвесные светильники Vibia серии WIREFLOW, разработанные дизайнером Ариков Леви. Как нарисованные линии, подвешенные в воздухе на фоне золотого потолка, они придают интерьеру графичности. Их очертания воздушных шаров, парящих над озером, переносятся в рисунок на фартуке плитке Bardelli в рабочей зоне кухни.
Текстиль Lizzo на окнах перекликается с оттенком обоев Elitis и объединяет интерьер в единое целое. Главная идея тканей на окнах заключалась в том, чтобы максимально увеличить доступ в квартиру естественного света, поэтому на окнах нет классического тюля. Для принудительного затемнения пространства установлены электрокарнизы с рулонными шторами. Спокойную гамму гостиной разбавляет диван, кресло Saba и ковер синего глубокого цвета воды. Пространство гостиной получилось одинаково удобное для жизни, творчества, приема гостей и уединения.
Главная спальня не менее смелая, чем гостиная и кухня. Стену изголовья украшают потрясающие обои Elitis коллекции Washi из натурального папируса, окрашенного в синий цвет и делают просторную спальню более уютной. Придает индивидуальность комнате рыжий цвет изголовья кровати, который детальными акцентами переливается в цвет радиатора и декора. Во всем ощущается движение и гармония — ее создают подчеркнуто динамичный рисунок обоев и складки тканей на изголовье. Ассиметричные подвешенные светильники Vibia на тонких каркасах ставят световые точки, обрамляя границы спального места. Остальные стены выкрашены серой краской и успокаивают все доминирующие цвета.
Ванная комната при главной спальне покрыта керамогранитом Mirage с имитацией под ткань. Цветовая гамма плавно перетекает из спальной зоны в декоративную стену над ванной, которая решена керамогранитом мелкой прямоугольной формы. По центру деревянная тумба под раковину Duravit с большим круглым зеркалом с хранением за ним.
В детской комнате для Девочки школьного возраста, за основу взяты светлые розовые и нейтральные оттенки. Причудливые силуэты кроликов встречаются на стенах, оклеенными обоями Jane Churchill March Hare, с розовыми кроликами, в декоре и в подвесных светильниках Karman, где волшебный керамический кролик выскакивает из огромной светящейся шляпы.
Вторая детская комната для мальчика, как огромный сказочный мир, где много пространства для передвижения и изучения. Тема комнаты – горы и птицы, реализуется художественным декорированием стены и парящими над ней светильниками Night Birds от Brokis. По другой стене идет огромный шкаф-стеллаж для максимально удобного хранения. Вдоль окон располагается лаундж на подоконнике и большое рабочее место. Стену вдоль зоны сна украшают обои Thibaut.
Детская ванна для мальчика и девочки решена в двух цветах, в качестве акцента, контрастирующего с нежными оттенками розового и синего, играет черная тумба Duravit с двумя раковинами и черные светильники. На стенах штучно выложен керамогранит Mirage коллекции Glocal.
Кабинет очень легкий, в нем идеальный порядок и нет ничего случайного. Центральное место здесь отведено письменному столу с деревянной столешницей. Мягкий диванчик и небольшие закрытые стеллажи превращают пространство в функциональный маленький офис.
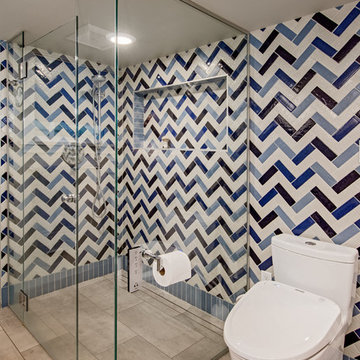
Medium sized eclectic shower room bathroom in Seattle with flat-panel cabinets, white cabinets, a built-in shower, a one-piece toilet, blue tiles, porcelain tiles, grey walls, porcelain flooring, a vessel sink, engineered stone worktops, grey floors and a hinged door.
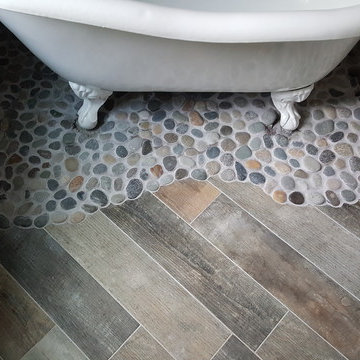
Bathroom Remodel completed in Auburn Massachusetts.
Layout and design by Andrew.
J.V. Mechanical plumbing.
Faux Wood ceramic tile transitioned to stone tile.
Mosaic Niche. Claw foot tub with oil rubbed bronze finishes. Glass mosaic installed on the windowsill. No casing around the window.
Aldo Nolle electrical.
All work completed in house by Andrew and our talented crew.
Original floor had major structural issues. Leveled and sistered all the joists. Greenboard installed on the walls with first coat on seams. Kerdiboard installed on tile walls.
Premium Eclectic Bathroom Ideas and Designs
9

 Shelves and shelving units, like ladder shelves, will give you extra space without taking up too much floor space. Also look for wire, wicker or fabric baskets, large and small, to store items under or next to the sink, or even on the wall.
Shelves and shelving units, like ladder shelves, will give you extra space without taking up too much floor space. Also look for wire, wicker or fabric baskets, large and small, to store items under or next to the sink, or even on the wall.  The sink, the mirror, shower and/or bath are the places where you might want the clearest and strongest light. You can use these if you want it to be bright and clear. Otherwise, you might want to look at some soft, ambient lighting in the form of chandeliers, short pendants or wall lamps. You could use accent lighting around your eclectic bath in the form to create a tranquil, spa feel, as well.
The sink, the mirror, shower and/or bath are the places where you might want the clearest and strongest light. You can use these if you want it to be bright and clear. Otherwise, you might want to look at some soft, ambient lighting in the form of chandeliers, short pendants or wall lamps. You could use accent lighting around your eclectic bath in the form to create a tranquil, spa feel, as well. 