Premium Eclectic Living Room Ideas and Designs
Refine by:
Budget
Sort by:Popular Today
121 - 140 of 5,685 photos
Item 1 of 3
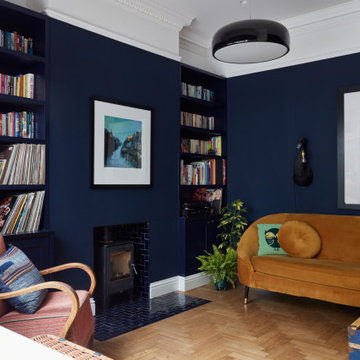
Inviting little sitting room off the open plan kitchen.
Medium sized eclectic living room in London with blue walls, light hardwood flooring, a wood burning stove, a tiled fireplace surround and beige floors.
Medium sized eclectic living room in London with blue walls, light hardwood flooring, a wood burning stove, a tiled fireplace surround and beige floors.
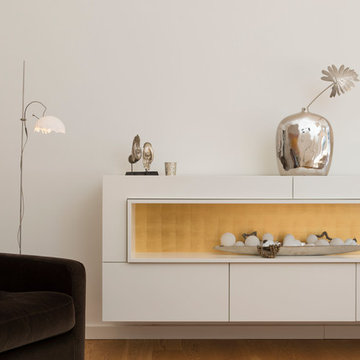
Medium sized eclectic open plan living room in Hamburg with a reading nook, white walls, light hardwood flooring and beige floors.
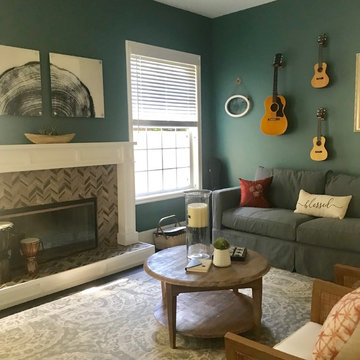
Tiffany Nguyen
Photo of a medium sized bohemian open plan living room in Orange County with green walls.
Photo of a medium sized bohemian open plan living room in Orange County with green walls.

Michael Hunter
Large eclectic living room in Dallas with white walls, light hardwood flooring, a standard fireplace, a tiled fireplace surround, a wall mounted tv and brown floors.
Large eclectic living room in Dallas with white walls, light hardwood flooring, a standard fireplace, a tiled fireplace surround, a wall mounted tv and brown floors.
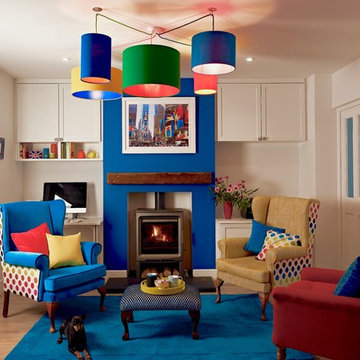
Adam Carter Photography & Philippa Spearing Styling
Medium sized eclectic enclosed living room in Berkshire with blue walls, vinyl flooring, a wood burning stove, a stone fireplace surround and brown floors.
Medium sized eclectic enclosed living room in Berkshire with blue walls, vinyl flooring, a wood burning stove, a stone fireplace surround and brown floors.
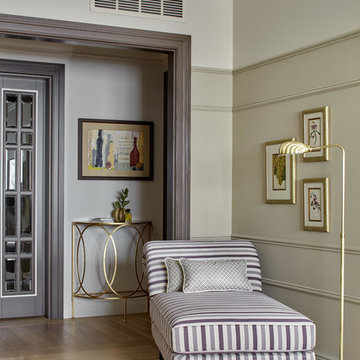
Дизайнер - Маргарита Мельникова. Фотограф - Сергей Ананьев.
Medium sized eclectic formal enclosed living room in Moscow with beige walls, medium hardwood flooring, no fireplace and brown floors.
Medium sized eclectic formal enclosed living room in Moscow with beige walls, medium hardwood flooring, no fireplace and brown floors.
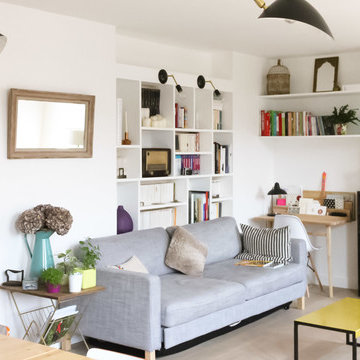
Inspiration for a medium sized bohemian open plan living room in Paris with a reading nook, white walls, light hardwood flooring, no fireplace and no tv.
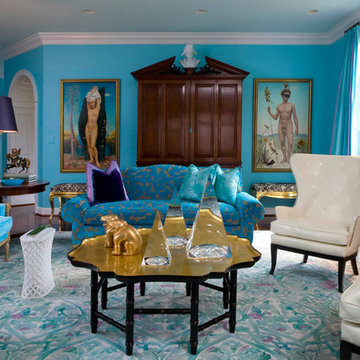
This is an example of a medium sized eclectic enclosed living room in DC Metro with blue walls, dark hardwood flooring, no fireplace and no tv.
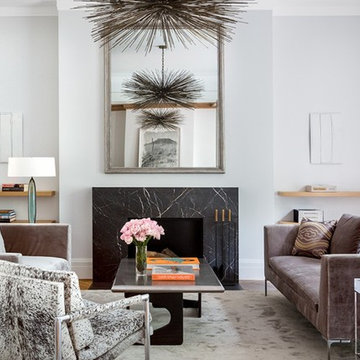
Design ideas for a medium sized bohemian formal enclosed living room in New York with white walls, light hardwood flooring, a standard fireplace, a tiled fireplace surround and brown floors.
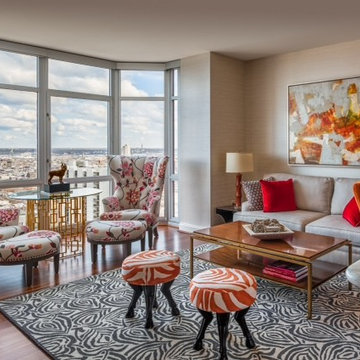
The directive for this living room was for it to have an immediate welcoming effect into the heart of the apartment. Not only did the clients want visitors to be drawn into the spectacular view of the city and the Delaware river, but they really wanted it to say “fun people live here.” The centerpiece of the room is the mixed media painting above the sofa by Alexys Henry. The whimsical animal-leg stools are by Oly Studio, and the His-and-Hers wing chairs are from Bruschwig & Fils as well as the vibrant modern floral print fabric. The rug is from Beatrice & Martin and does a great job disguising dog hair from the client’s two resident Boston terriers.
Photo Credit - Tom Crane Photography
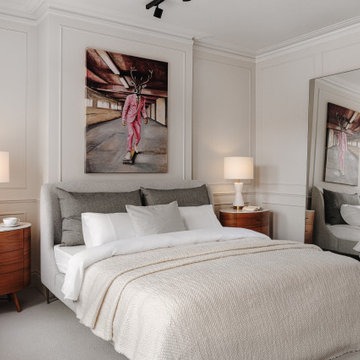
Maida Vale Apartment in Photos: A Visual Journey
Tucked away in the serene enclave of Maida Vale, London, lies an apartment that stands as a testament to the harmonious blend of eclectic modern design and traditional elegance, masterfully brought to life by Jolanta Cajzer of Studio 212. This transformative journey from a conventional space to a breathtaking interior is vividly captured through the lens of the acclaimed photographer, Tom Kurek, and further accentuated by the vibrant artworks of Kris Cieslak.
The apartment's architectural canvas showcases tall ceilings and a layout that features two cozy bedrooms alongside a lively, light-infused living room. The design ethos, carefully curated by Jolanta Cajzer, revolves around the infusion of bright colors and the strategic placement of mirrors. This thoughtful combination not only magnifies the sense of space but also bathes the apartment in a natural light that highlights the meticulous attention to detail in every corner.
Furniture selections strike a perfect harmony between the vivacity of modern styles and the grace of classic elegance. Artworks in bold hues stand in conversation with timeless timber and leather, creating a rich tapestry of textures and styles. The inclusion of soft, plush furnishings, characterized by their modern lines and chic curves, adds a layer of comfort and contemporary flair, inviting residents and guests alike into a warm embrace of stylish living.
Central to the living space, Kris Cieslak's artworks emerge as focal points of colour and emotion, bridging the gap between the tangible and the imaginative. Featured prominently in both the living room and bedroom, these paintings inject a dynamic vibrancy into the apartment, mirroring the life and energy of Maida Vale itself. The art pieces not only complement the interior design but also narrate a story of inspiration and creativity, making the apartment a living gallery of modern artistry.
Photographed with an eye for detail and a sense of spatial harmony, Tom Kurek's images capture the essence of the Maida Vale apartment. Each photograph is a window into a world where design, art, and light converge to create an ambience that is both visually stunning and deeply comforting.
This Maida Vale apartment is more than just a living space; it's a showcase of how contemporary design, when intertwined with artistic expression and captured through skilled photography, can create a home that is both a sanctuary and a source of inspiration. It stands as a beacon of style, functionality, and artistic collaboration, offering a warm welcome to all who enter.
Hashtags:
#JolantaCajzerDesign #TomKurekPhotography #KrisCieslakArt #EclecticModern #MaidaValeStyle #LondonInteriors #BrightAndBold #MirrorMagic #SpaceEnhancement #ModernMeetsTraditional #VibrantLivingRoom #CozyBedrooms #ArtInDesign #DesignTransformation #UrbanChic #ClassicElegance #ContemporaryFlair #StylishLiving #TrendyInteriors #LuxuryHomesLondon
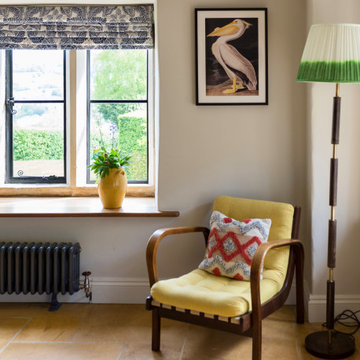
Medium sized eclectic open plan living room in Gloucestershire with terracotta flooring and orange floors.
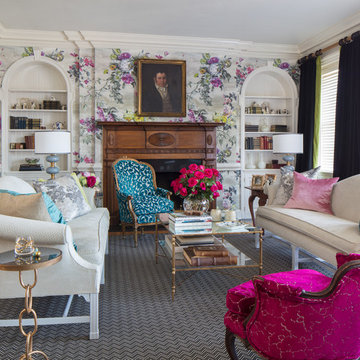
Gordon Gregory Photography
Photo of a medium sized eclectic formal enclosed living room in Richmond with grey walls, carpet, a standard fireplace, a stone fireplace surround, no tv and black floors.
Photo of a medium sized eclectic formal enclosed living room in Richmond with grey walls, carpet, a standard fireplace, a stone fireplace surround, no tv and black floors.
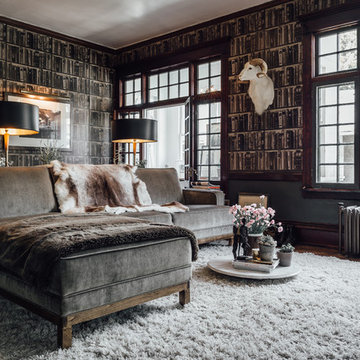
Kerri Fukui
Inspiration for a medium sized bohemian open plan living room in Salt Lake City with dark hardwood flooring.
Inspiration for a medium sized bohemian open plan living room in Salt Lake City with dark hardwood flooring.
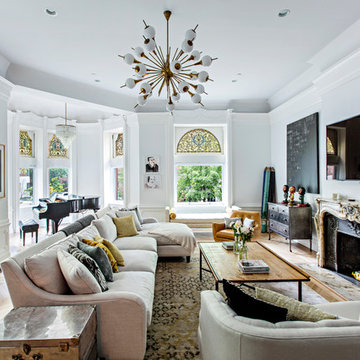
Dorothy Hong, Photographer
This is an example of a large eclectic open plan living room in New York with white walls, a standard fireplace, a metal fireplace surround, a wall mounted tv, a music area, medium hardwood flooring and brown floors.
This is an example of a large eclectic open plan living room in New York with white walls, a standard fireplace, a metal fireplace surround, a wall mounted tv, a music area, medium hardwood flooring and brown floors.
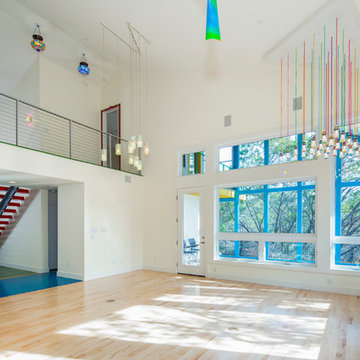
Blue Horse Building + Design // Tre Dunham Fine Focus Photography
Design ideas for a medium sized bohemian open plan living room in Austin with white walls and light hardwood flooring.
Design ideas for a medium sized bohemian open plan living room in Austin with white walls and light hardwood flooring.
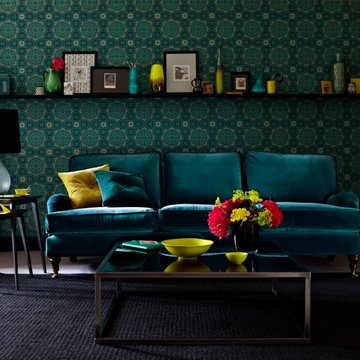
The Bluebell four seat sofa in Deep Turquoise pure cotton matte velvet, £1,840
Small bohemian open plan living room in London with white walls, no fireplace and no tv.
Small bohemian open plan living room in London with white walls, no fireplace and no tv.
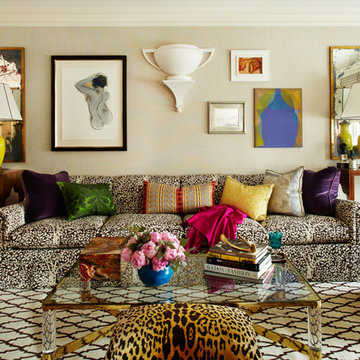
Photo of a medium sized eclectic living room in New York with beige walls, no fireplace and carpet.
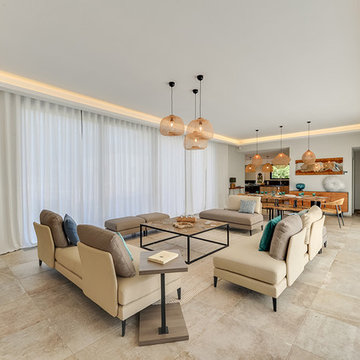
© delphineguyart.com
Large eclectic open plan living room in Corsica with white walls, ceramic flooring, no fireplace and beige floors.
Large eclectic open plan living room in Corsica with white walls, ceramic flooring, no fireplace and beige floors.
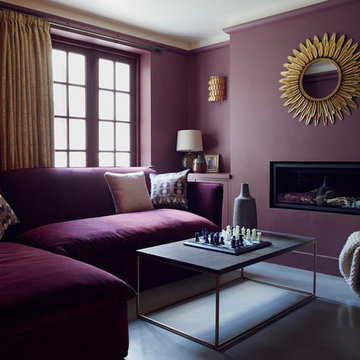
The basement of this large family terrace home was dimly lit and mostly unused. The client wanted to transform it into a sumptuous hideaway, where they could escape from family life and chores and watch films, play board games or just cosy up!
PHOTOGRAPHY BY CARMEL KING
Premium Eclectic Living Room Ideas and Designs
7