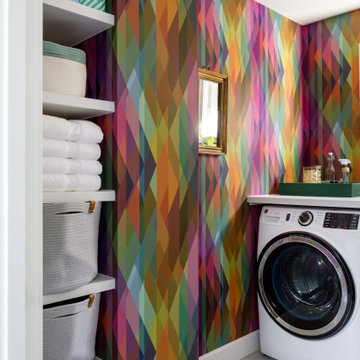Premium Eclectic Utility Room Ideas and Designs
Refine by:
Budget
Sort by:Popular Today
1 - 20 of 134 photos
Item 1 of 3

This is an example of a small bohemian galley separated utility room in Detroit with shaker cabinets, green cabinets, wood worktops, multi-coloured splashback, orange walls, brick flooring, a side by side washer and dryer, beige floors, brown worktops and wallpapered walls.

Gotta love a vintage/retro orange fridge!
This is an example of a large eclectic l-shaped utility room in Austin with recessed-panel cabinets, grey cabinets, white walls, light hardwood flooring, a side by side washer and dryer and brown floors.
This is an example of a large eclectic l-shaped utility room in Austin with recessed-panel cabinets, grey cabinets, white walls, light hardwood flooring, a side by side washer and dryer and brown floors.
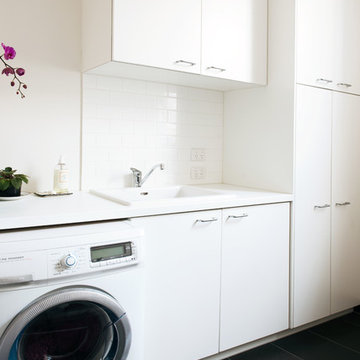
Lauren Bamford
Design ideas for a large bohemian galley utility room in Melbourne with a single-bowl sink, flat-panel cabinets, white cabinets, engineered stone countertops, beige walls, ceramic flooring and a side by side washer and dryer.
Design ideas for a large bohemian galley utility room in Melbourne with a single-bowl sink, flat-panel cabinets, white cabinets, engineered stone countertops, beige walls, ceramic flooring and a side by side washer and dryer.

This is a mid-sized galley style laundry room with custom paint grade cabinets. These cabinets feature a beaded inset construction method with a high gloss sheen on the painted finish. We also included a rolling ladder for easy access to upper level storage areas.
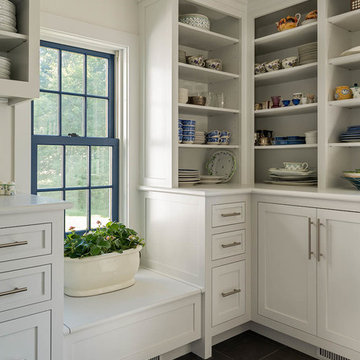
Rob Karosis: Photographer
Large bohemian separated utility room in Bridgeport with shaker cabinets, white cabinets, a side by side washer and dryer, wood worktops, white walls, ceramic flooring and grey floors.
Large bohemian separated utility room in Bridgeport with shaker cabinets, white cabinets, a side by side washer and dryer, wood worktops, white walls, ceramic flooring and grey floors.

dettaglio della zona lavatrice asciugatrice, contatori e comandi remoti degli impianti, a sinistra dettaglio del porta biancheria.
Particolare della lavanderia con letto a scomparsa per la servitù.
Un letto che scompare all'occorrenza che può essere utilizzato anche per gli ospiti
il sistema integrato a ribalta permette di avere il letto completamente nascosto e non visible
foto marco Curatolo
foto marco Curatolo
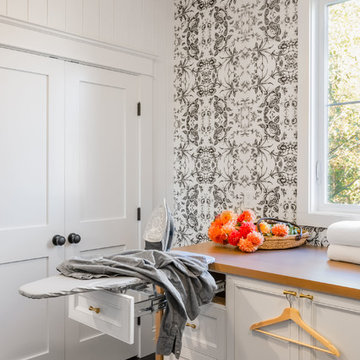
Wallpaper: Wallquest
Custom Cabinets: Acadia Cabinets
Flooring: Herringbone Teak from indoTeak
Door Hardware: Baldwin
Cabinet Pulls: Anthropologie
Ironing Board: Rev A Shelf
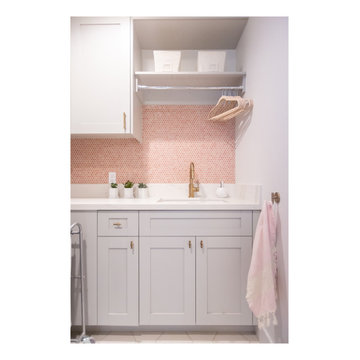
This is an example of a medium sized eclectic l-shaped separated utility room in Phoenix with a submerged sink, shaker cabinets, grey cabinets, engineered stone countertops, pink splashback, ceramic splashback, white walls, porcelain flooring, a side by side washer and dryer, white floors and white worktops.
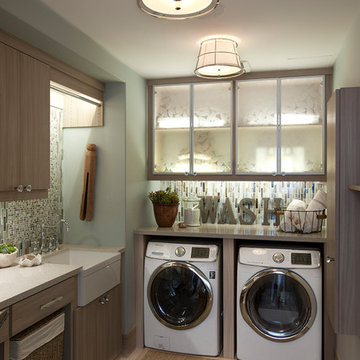
This is an example of a medium sized bohemian l-shaped utility room in Charlotte with a belfast sink, flat-panel cabinets, dark wood cabinets, green walls and a side by side washer and dryer.
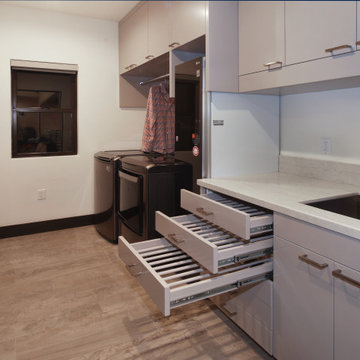
Design ideas for a medium sized eclectic galley separated utility room in Orange County with a submerged sink, flat-panel cabinets, grey cabinets, engineered stone countertops, grey splashback, engineered quartz splashback, ceramic flooring, a side by side washer and dryer, grey floors and grey worktops.

The classic size laundry room that was redone with what we all wish for storage, storage and more storage.
The design called for continuation of the kitchen design since both spaces are small matching them would make a larger feeling of a space.
pantry and upper cabinets for lots of storage, a built-in cabinet across from the washing machine and a great floating quartz counter above the two units
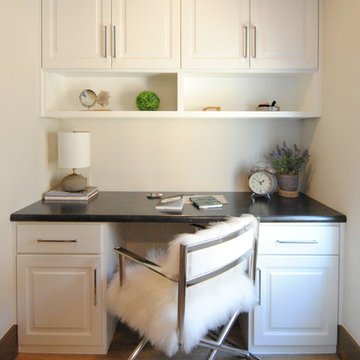
Utility room with extended built-in office space.
Large bohemian galley utility room with a built-in sink, recessed-panel cabinets, white cabinets, laminate countertops, white walls, vinyl flooring, a side by side washer and dryer and brown floors.
Large bohemian galley utility room with a built-in sink, recessed-panel cabinets, white cabinets, laminate countertops, white walls, vinyl flooring, a side by side washer and dryer and brown floors.
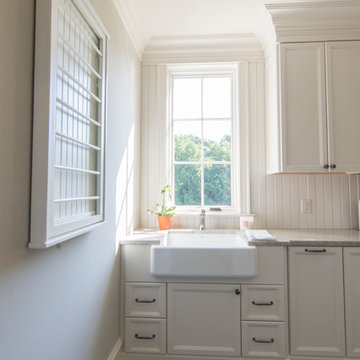
This is an example of a large bohemian utility room in Raleigh with a belfast sink, white cabinets, wood worktops, grey walls, slate flooring, a side by side washer and dryer and recessed-panel cabinets.

This is a mid-sized galley style laundry room with custom paint grade cabinets. These cabinets feature a beaded inset construction method with a high gloss sheen on the painted finish. We also included a rolling ladder for easy access to upper level storage areas.
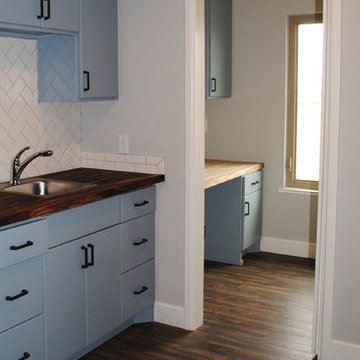
This utility room features space for a washer and dryer, slide in space for a refrigerator, cabinetry and counter space, and a sink. The utility room continues back to a built-in office space with wood counter tops and a window nearby.
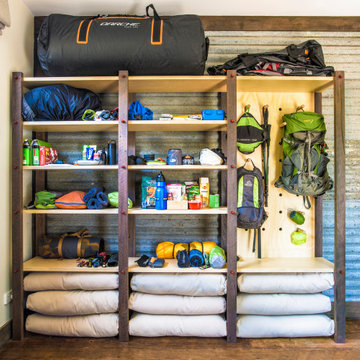
Hiking gear storage
Corrugated iron
Medium sized bohemian single-wall utility room in Melbourne with open cabinets, wood worktops, grey walls, dark hardwood flooring and medium wood cabinets.
Medium sized bohemian single-wall utility room in Melbourne with open cabinets, wood worktops, grey walls, dark hardwood flooring and medium wood cabinets.
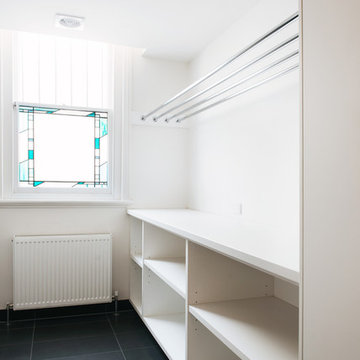
Lauren Bamford
Large eclectic utility room in Melbourne with flat-panel cabinets, white cabinets, engineered stone countertops, beige walls, ceramic flooring and a side by side washer and dryer.
Large eclectic utility room in Melbourne with flat-panel cabinets, white cabinets, engineered stone countertops, beige walls, ceramic flooring and a side by side washer and dryer.
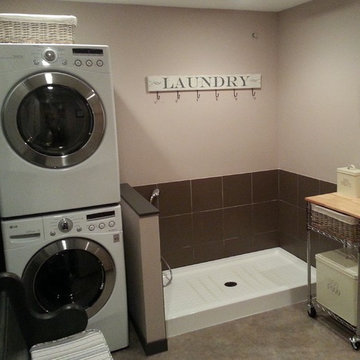
Medium sized eclectic single-wall separated utility room in Vancouver with wood worktops, beige walls, lino flooring and a stacked washer and dryer.

Design ideas for a large eclectic u-shaped utility room in Chicago with a submerged sink, flat-panel cabinets, blue cabinets, engineered stone countertops, blue walls, ceramic flooring, an integrated washer and dryer, blue floors, white worktops and tongue and groove walls.
Premium Eclectic Utility Room Ideas and Designs
1
