Premium Eclectic Utility Room Ideas and Designs
Refine by:
Budget
Sort by:Popular Today
61 - 80 of 138 photos
Item 1 of 3

dettaglio della zona lavatrice asciugatrice, contatori e comandi remoti degli impianti, a sinistra dettaglio del porta biancheria.
Particolare della lavanderia con letto a scomparsa per la servitù.
Un letto che scompare all'occorrenza che può essere utilizzato anche per gli ospiti
il sistema integrato a ribalta permette di avere il letto completamente nascosto e non visible
foto marco Curatolo
foto marco Curatolo
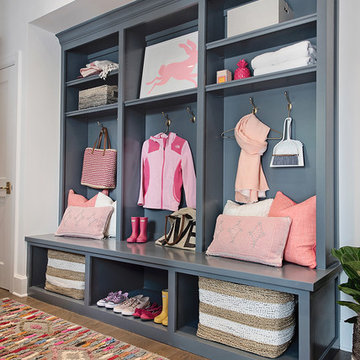
Perfect mudroom storage for the family.
Design ideas for a large eclectic l-shaped utility room in Austin with recessed-panel cabinets, grey cabinets, white walls, light hardwood flooring, a side by side washer and dryer and brown floors.
Design ideas for a large eclectic l-shaped utility room in Austin with recessed-panel cabinets, grey cabinets, white walls, light hardwood flooring, a side by side washer and dryer and brown floors.
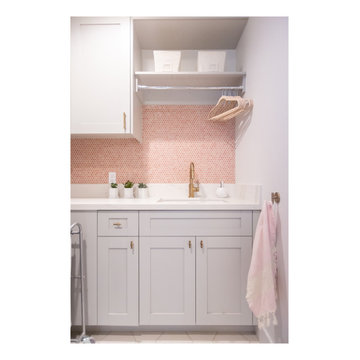
This is an example of a medium sized eclectic l-shaped separated utility room in Phoenix with a submerged sink, shaker cabinets, grey cabinets, engineered stone countertops, pink splashback, ceramic splashback, white walls, porcelain flooring, a side by side washer and dryer, white floors and white worktops.
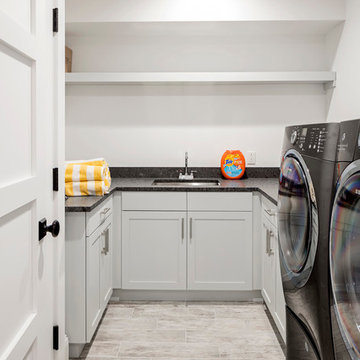
European Frameless cabinetry with a shaker style door in painted finish Putty by Brookhaven Cabinetry. Steel Gray granite countertops & backsplash. Flooring and furnishings, by others. Renovation and Design selections per ARC Design Group and Tim Sack, Interior Designer. Photography by Flagship Photo
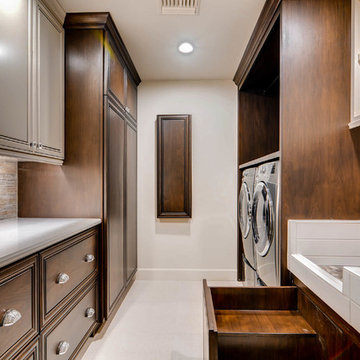
Photo of a large bohemian galley utility room in Phoenix with an utility sink, raised-panel cabinets, engineered stone countertops, white walls, porcelain flooring, a side by side washer and dryer, beige floors and dark wood cabinets.
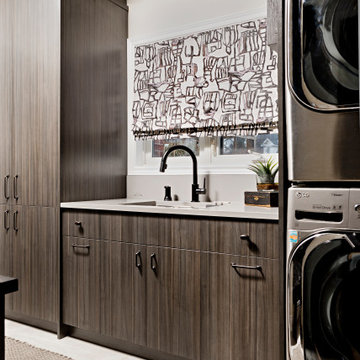
A person’s home is the place where their personality can flourish. In this client’s case, it was their love for their native homeland of Kenya, Africa. One of the main challenges with these space was to remain within the client’s budget. It was important to give this home lots of character, so hiring a faux finish artist to hand-paint the walls in an African inspired pattern for powder room to emphasizing their existing pieces was the perfect solution to staying within their budget needs. Each room was carefully planned to showcase their African heritage in each aspect of the home. The main features included deep wood tones paired with light walls, and dark finishes. A hint of gold was used throughout the house, to complement the spaces and giving the space a bit of a softer feel.
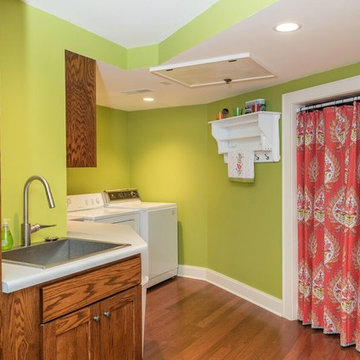
Photo of a medium sized eclectic single-wall separated utility room in Other with a built-in sink, shaker cabinets, dark wood cabinets, laminate countertops, green walls, dark hardwood flooring and brown floors.
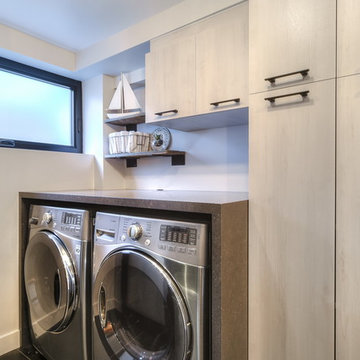
Photos : Photographie Immobilière
Design : MCDI
réalisation des travaux et de l'ébénisterie : Atelier d'ébénisterie SMJ
This is an example of a large eclectic utility room in Montreal with flat-panel cabinets, light wood cabinets, grey walls and slate flooring.
This is an example of a large eclectic utility room in Montreal with flat-panel cabinets, light wood cabinets, grey walls and slate flooring.
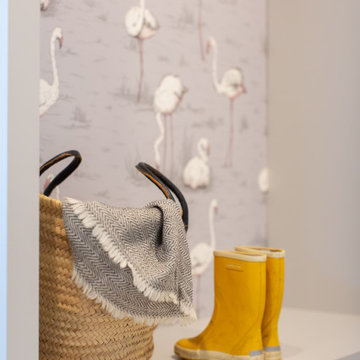
Medium sized bohemian l-shaped separated utility room in Phoenix with a submerged sink, shaker cabinets, grey cabinets, engineered stone countertops, pink splashback, ceramic splashback, white walls, porcelain flooring, a side by side washer and dryer, white floors and white worktops.
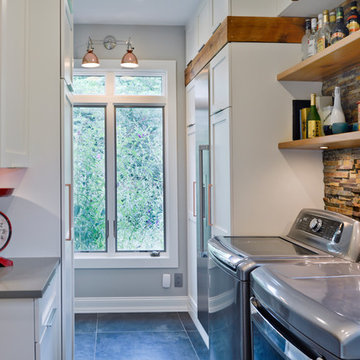
June Stanich
This is an example of a medium sized bohemian galley utility room in DC Metro with shaker cabinets, white cabinets, engineered stone countertops, grey walls, porcelain flooring, a side by side washer and dryer and grey floors.
This is an example of a medium sized bohemian galley utility room in DC Metro with shaker cabinets, white cabinets, engineered stone countertops, grey walls, porcelain flooring, a side by side washer and dryer and grey floors.
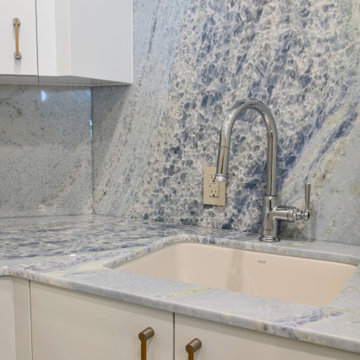
Small eclectic single-wall separated utility room in Tampa with a submerged sink, flat-panel cabinets, white cabinets, quartz worktops, blue splashback, stone slab splashback, beige walls, porcelain flooring, a stacked washer and dryer, beige floors, blue worktops and wallpapered walls.
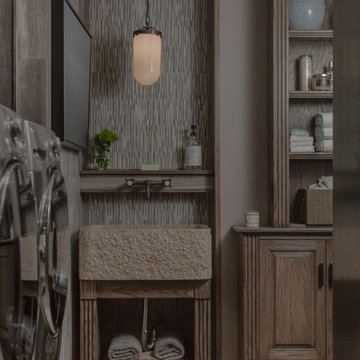
Eric Russell
Photo of a medium sized eclectic l-shaped separated utility room in New York with a belfast sink, raised-panel cabinets, medium wood cabinets, wood worktops, beige walls, limestone flooring and a side by side washer and dryer.
Photo of a medium sized eclectic l-shaped separated utility room in New York with a belfast sink, raised-panel cabinets, medium wood cabinets, wood worktops, beige walls, limestone flooring and a side by side washer and dryer.
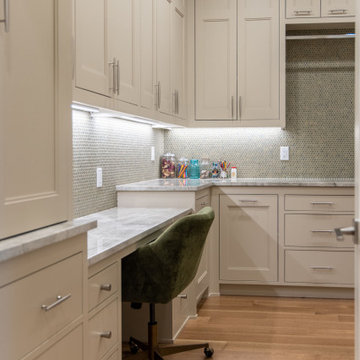
Photo of a large bohemian l-shaped utility room in Salt Lake City with flat-panel cabinets, beige cabinets, green splashback, porcelain splashback, medium hardwood flooring and brown floors.
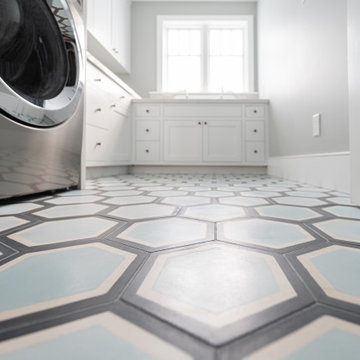
Beautiful laundry with clean lines and open feel. Eurostone quartz counter tops, Ann Sacks backsplash and cement floor tiles.
This is an example of a large eclectic l-shaped separated utility room in Los Angeles with a belfast sink, shaker cabinets, white cabinets, engineered stone countertops, white splashback, brick splashback, white walls, concrete flooring, a stacked washer and dryer, blue floors, white worktops and brick walls.
This is an example of a large eclectic l-shaped separated utility room in Los Angeles with a belfast sink, shaker cabinets, white cabinets, engineered stone countertops, white splashback, brick splashback, white walls, concrete flooring, a stacked washer and dryer, blue floors, white worktops and brick walls.
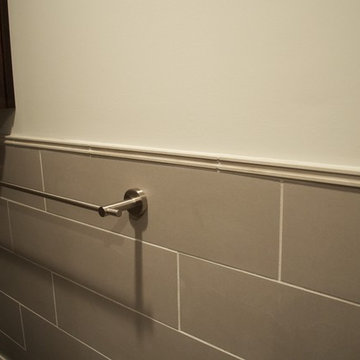
Stainless steel wall mount utility sink with porcelain plank tile trimmed in limestone pencil tile
Inspiration for a medium sized bohemian separated utility room in Indianapolis with an utility sink, shaker cabinets, dark wood cabinets, engineered stone countertops, grey walls, porcelain flooring and a side by side washer and dryer.
Inspiration for a medium sized bohemian separated utility room in Indianapolis with an utility sink, shaker cabinets, dark wood cabinets, engineered stone countertops, grey walls, porcelain flooring and a side by side washer and dryer.

Design ideas for a small bohemian l-shaped separated utility room in Other with an utility sink, recessed-panel cabinets, beige cabinets, composite countertops, brown splashback, ceramic splashback, beige walls, porcelain flooring, a side by side washer and dryer, beige floors and beige worktops.
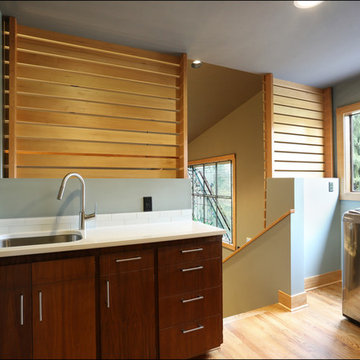
Laundry room remodel utilizing original cabinetry -
enclosing and accenting with customized vertical grain fir privacy paneling and window moulding
Inspiration for a small bohemian utility room in Portland with a submerged sink, flat-panel cabinets, dark wood cabinets, grey walls, medium hardwood flooring, a side by side washer and dryer and brown floors.
Inspiration for a small bohemian utility room in Portland with a submerged sink, flat-panel cabinets, dark wood cabinets, grey walls, medium hardwood flooring, a side by side washer and dryer and brown floors.
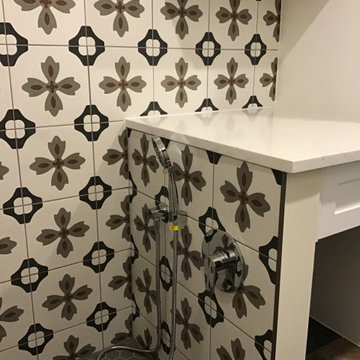
This is an example of a small bohemian galley utility room in Calgary with shaker cabinets, white cabinets, engineered stone countertops, white splashback, porcelain splashback, grey walls, porcelain flooring, a stacked washer and dryer, brown floors and white worktops.
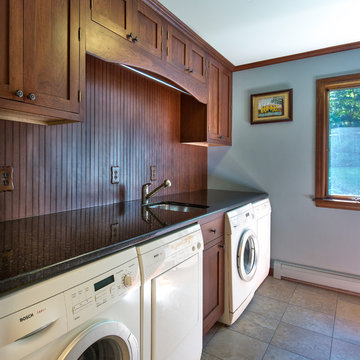
This laundry room, created using Candlelight Cabinetry, can handle some laundry! With two washers and two dryers, there should never be dirty laundry in the house. These custom inset medium tone cabinets, along with the Uba Tuba granite and beadboard backsplash, give this laundry room a rich look. Photo by Greg Bruce Hubbard.
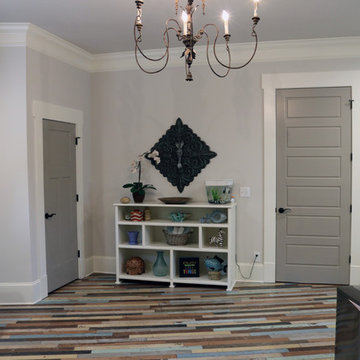
Inspiration for a large bohemian u-shaped separated utility room in Atlanta with a single-bowl sink, shaker cabinets, white cabinets, granite worktops, grey walls, porcelain flooring, a side by side washer and dryer and multi-coloured floors.
Premium Eclectic Utility Room Ideas and Designs
4