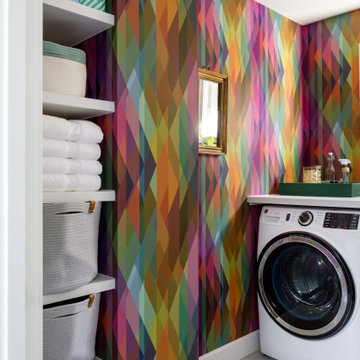Premium Eclectic Utility Room Ideas and Designs
Refine by:
Budget
Sort by:Popular Today
101 - 120 of 138 photos
Item 1 of 3
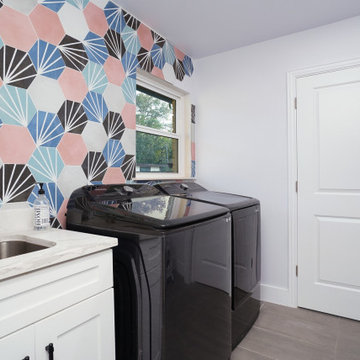
When designing the mud room, our intention was to make it the most fun part of the home. We combined several honeycomb tiles and used white grout to make it really pop.
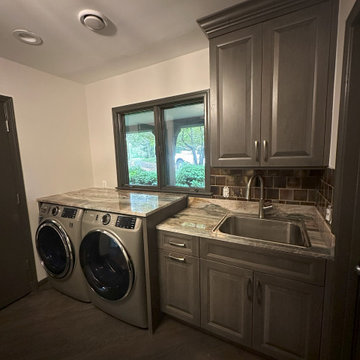
Cabinetry: Showplace EVO
Style: Channing
Finish: Cherry Flagstone
Designer: Andrea Yeip
Inspiration for a medium sized bohemian galley utility room in Detroit with an utility sink, raised-panel cabinets, dark wood cabinets, granite worktops, brown splashback, ceramic splashback, beige walls, dark hardwood flooring, a side by side washer and dryer, brown floors and brown worktops.
Inspiration for a medium sized bohemian galley utility room in Detroit with an utility sink, raised-panel cabinets, dark wood cabinets, granite worktops, brown splashback, ceramic splashback, beige walls, dark hardwood flooring, a side by side washer and dryer, brown floors and brown worktops.
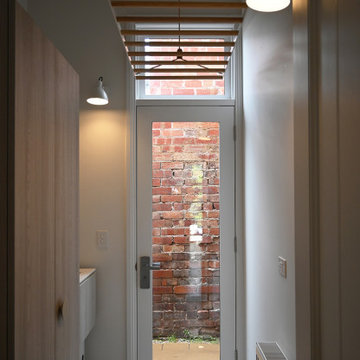
Photos: SG2 design
Medium sized eclectic galley separated utility room in Melbourne with an integrated sink, open cabinets, beige cabinets, composite countertops, white splashback, mosaic tiled splashback, white walls, porcelain flooring, a stacked washer and dryer, multi-coloured floors and white worktops.
Medium sized eclectic galley separated utility room in Melbourne with an integrated sink, open cabinets, beige cabinets, composite countertops, white splashback, mosaic tiled splashback, white walls, porcelain flooring, a stacked washer and dryer, multi-coloured floors and white worktops.
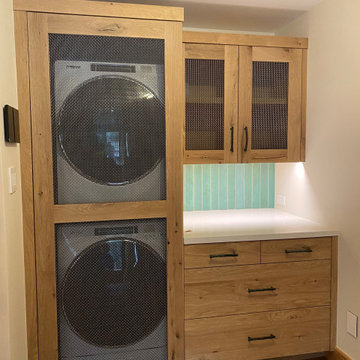
Photo of a small bohemian l-shaped utility room in Denver with shaker cabinets, medium wood cabinets, green splashback, beige walls, medium hardwood flooring, a stacked washer and dryer, brown floors and white worktops.
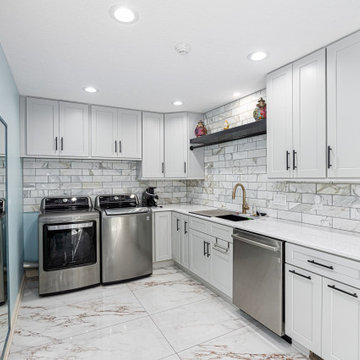
This is an example of a medium sized bohemian l-shaped utility room in Columbus with a submerged sink, shaker cabinets, grey cabinets, quartz worktops, white splashback, ceramic splashback, blue walls, ceramic flooring, a side by side washer and dryer and white floors.
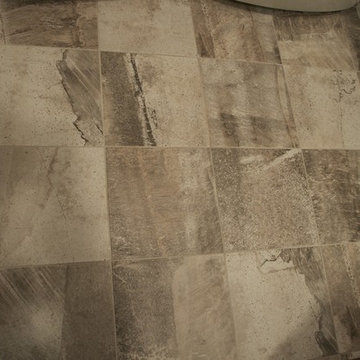
Porcelain 13x13 floor tile
Medium sized bohemian separated utility room in Indianapolis with an utility sink, shaker cabinets, dark wood cabinets, engineered stone countertops, grey walls, porcelain flooring and a side by side washer and dryer.
Medium sized bohemian separated utility room in Indianapolis with an utility sink, shaker cabinets, dark wood cabinets, engineered stone countertops, grey walls, porcelain flooring and a side by side washer and dryer.
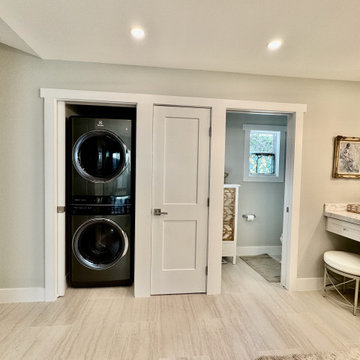
Utility wall in Primary bathroom houses, stackable washer/dryer, utility closet and toilet room.
This is an example of a large bohemian l-shaped laundry cupboard in Miami with a submerged sink, shaker cabinets, white cabinets, quartz worktops, grey walls, porcelain flooring, a stacked washer and dryer, beige floors and beige worktops.
This is an example of a large bohemian l-shaped laundry cupboard in Miami with a submerged sink, shaker cabinets, white cabinets, quartz worktops, grey walls, porcelain flooring, a stacked washer and dryer, beige floors and beige worktops.
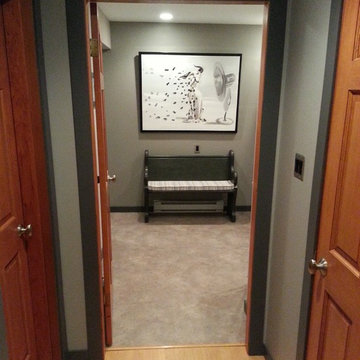
Fresh, clean and airy laundry room
This is an example of a medium sized eclectic separated utility room in Vancouver with wood worktops, grey walls, lino flooring and a stacked washer and dryer.
This is an example of a medium sized eclectic separated utility room in Vancouver with wood worktops, grey walls, lino flooring and a stacked washer and dryer.
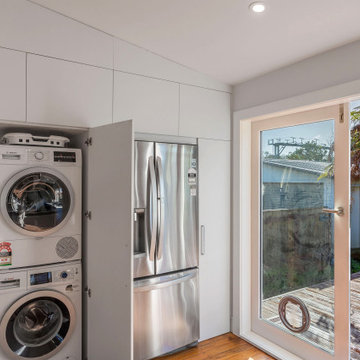
The new laundry is now cleverly enclosed within the kitchen cabinetry. With the addition of large glass doors to the rear, the clients can enjoy easy access to their sunny deck and back yard.
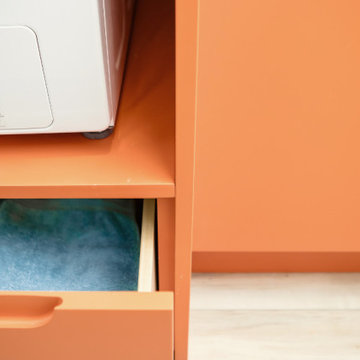
Small eclectic laundry cupboard in Edmonton with an utility sink, flat-panel cabinets, orange cabinets, engineered stone countertops, blue splashback, mosaic tiled splashback, white walls, a stacked washer and dryer and white worktops.
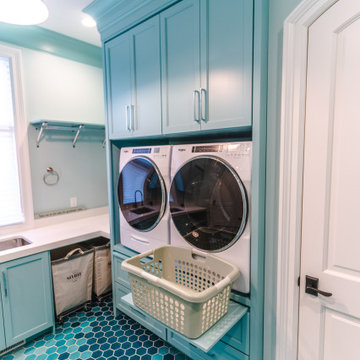
Photo of a large eclectic u-shaped utility room in Chicago with a submerged sink, flat-panel cabinets, blue cabinets, engineered stone countertops, blue walls, ceramic flooring, an integrated washer and dryer, blue floors, white worktops and tongue and groove walls.
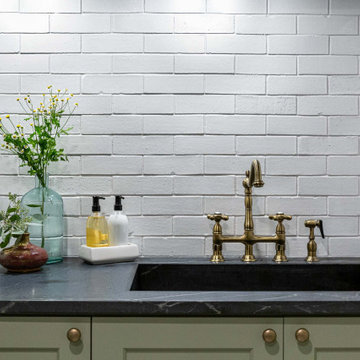
Check out the laundry details as well. The beloved house cats claimed the entire corner of cabinetry for the ultimate maze (and clever litter box concealment).
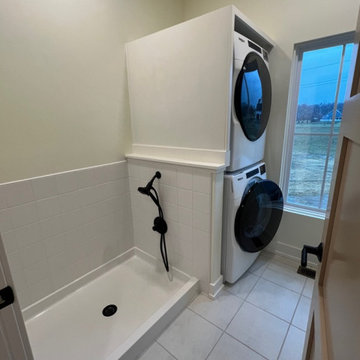
Large eclectic galley separated utility room in Columbus with white splashback, ceramic splashback, yellow walls, ceramic flooring, a stacked washer and dryer and white floors.
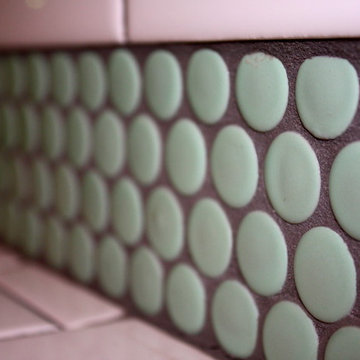
The utility room in this home provides a space for a side by side washer and dryer, slide in refrigerator, and wash sink. The space has an extra area where there is a built-in office space as well. The entire area provides a great work room for a multitude of tasks.
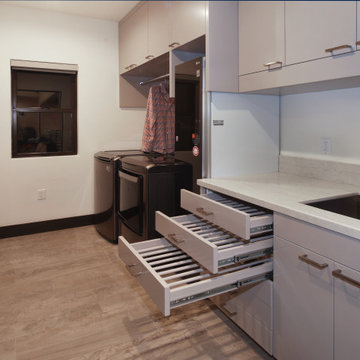
Design ideas for a medium sized eclectic galley separated utility room in Orange County with a submerged sink, flat-panel cabinets, grey cabinets, engineered stone countertops, grey splashback, engineered quartz splashback, ceramic flooring, a side by side washer and dryer, grey floors and grey worktops.

Design ideas for a small eclectic galley separated utility room in Auckland with a single-bowl sink, recessed-panel cabinets, black cabinets, engineered stone countertops, multi-coloured splashback, cement tile splashback, white walls, dark hardwood flooring, a stacked washer and dryer, brown floors, grey worktops, a drop ceiling and wainscoting.
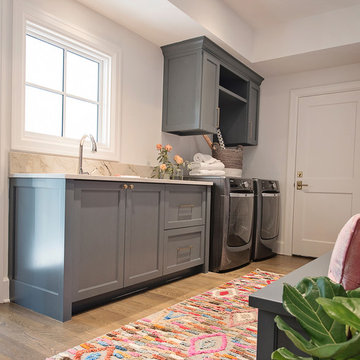
The perfect place to actually enjoy doing laundry!
Photo of a large eclectic l-shaped utility room in Austin with recessed-panel cabinets, grey cabinets, white walls, light hardwood flooring, a side by side washer and dryer and brown floors.
Photo of a large eclectic l-shaped utility room in Austin with recessed-panel cabinets, grey cabinets, white walls, light hardwood flooring, a side by side washer and dryer and brown floors.
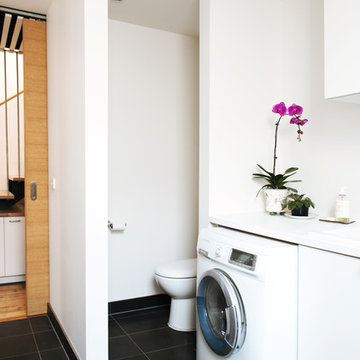
Lauren Bamford
This is an example of a large eclectic galley utility room in Melbourne with a single-bowl sink, flat-panel cabinets, white cabinets, engineered stone countertops, beige walls, ceramic flooring and a side by side washer and dryer.
This is an example of a large eclectic galley utility room in Melbourne with a single-bowl sink, flat-panel cabinets, white cabinets, engineered stone countertops, beige walls, ceramic flooring and a side by side washer and dryer.

This is a mid-sized galley style laundry room with custom paint grade cabinets. These cabinets feature a beaded inset construction method with a high gloss sheen on the painted finish. We also included a rolling ladder for easy access to upper level storage areas.
Premium Eclectic Utility Room Ideas and Designs
6
