Premium Games Room with Dark Hardwood Flooring Ideas and Designs
Refine by:
Budget
Sort by:Popular Today
21 - 40 of 7,972 photos
Item 1 of 3
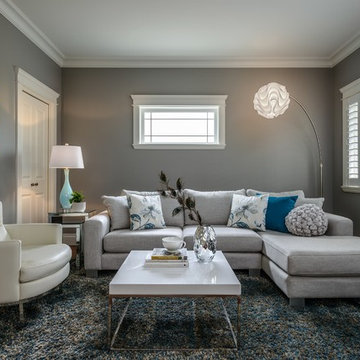
This is an example of a medium sized contemporary enclosed games room in Vancouver with grey walls, dark hardwood flooring, no fireplace, no tv, brown floors and feature lighting.
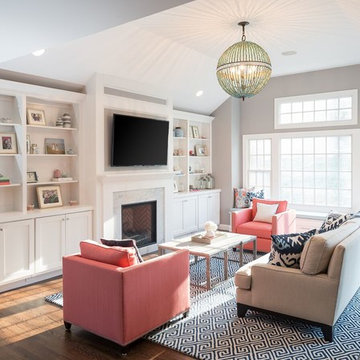
KazArts
Photo of a large classic games room in New York with grey walls, dark hardwood flooring, a standard fireplace and a wall mounted tv.
Photo of a large classic games room in New York with grey walls, dark hardwood flooring, a standard fireplace and a wall mounted tv.

Inviting family room with exposed stained beams and pocketing sliding doors. The doors disappear into the walls for a indoor outdoor experience.
Inspiration for an expansive coastal open plan games room in San Francisco with beige walls, dark hardwood flooring, a standard fireplace, a stone fireplace surround, a wall mounted tv, brown floors and exposed beams.
Inspiration for an expansive coastal open plan games room in San Francisco with beige walls, dark hardwood flooring, a standard fireplace, a stone fireplace surround, a wall mounted tv, brown floors and exposed beams.

This is an example of a large classic enclosed games room in New York with a reading nook, beige walls, dark hardwood flooring, no fireplace, a built-in media unit and brown floors.

Living area with custom designed entertainment unit and integrated bench seat. BW print by ArtHouseCo
Small scandi open plan games room in Sydney with white walls, dark hardwood flooring, a built-in media unit and brown floors.
Small scandi open plan games room in Sydney with white walls, dark hardwood flooring, a built-in media unit and brown floors.

Remodel of family room with new fireplace stone, custom mantle, painting recessed ceiling panels white and re staining beams, new wall paint and remodel of existing wall shelves.
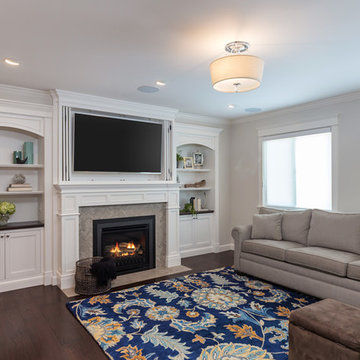
Classic games room in San Francisco with grey walls, dark hardwood flooring, a standard fireplace, a tiled fireplace surround, a built-in media unit and brown floors.
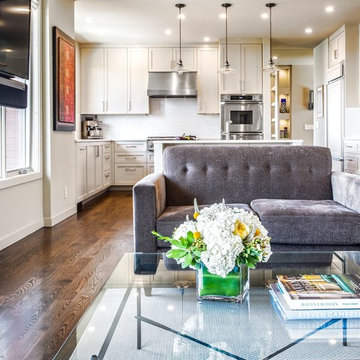
Photo of a large contemporary open plan games room in Seattle with white walls, dark hardwood flooring and brown floors.
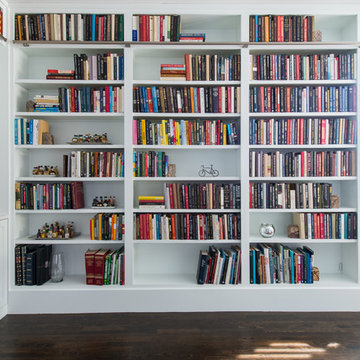
Inspiration for a large contemporary mezzanine games room in Chicago with a reading nook, white walls, dark hardwood flooring, no fireplace, a wall mounted tv and brown floors.
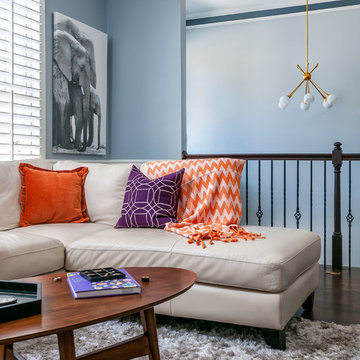
Photo of a medium sized retro mezzanine games room in Atlanta with a game room, grey walls, dark hardwood flooring, no fireplace and a freestanding tv.
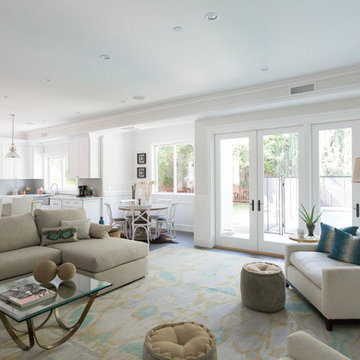
Photo of a large traditional open plan games room in San Francisco with white walls, dark hardwood flooring, a standard fireplace, a plastered fireplace surround, no tv and feature lighting.
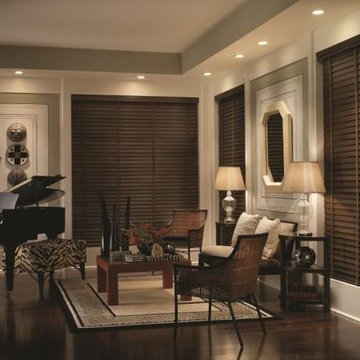
Living rooms and family rooms often provide the best view in the house for the great outdoors. Where the family stays and plays, a gorgeous view can be a big part of the experience. Panoramic views and vistas are strong selling points, and many homes are custom-built to capture special views of mountain grandeur, rivers, ocean shorelines or desert sunsets. Custom window wood blinds are the ideal solution to allow you to have your spectacular view without sacrificing style and efficiency in your home.
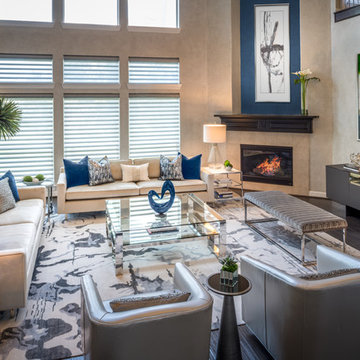
Chuck Williams
Inspiration for a large modern open plan games room in Houston with beige walls, dark hardwood flooring, a corner fireplace and a tiled fireplace surround.
Inspiration for a large modern open plan games room in Houston with beige walls, dark hardwood flooring, a corner fireplace and a tiled fireplace surround.
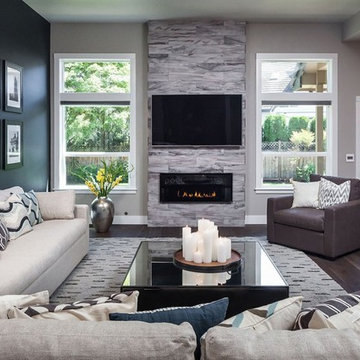
Inspiration for a medium sized classic open plan games room in Minneapolis with grey walls, dark hardwood flooring, a ribbon fireplace, a tiled fireplace surround and a wall mounted tv.
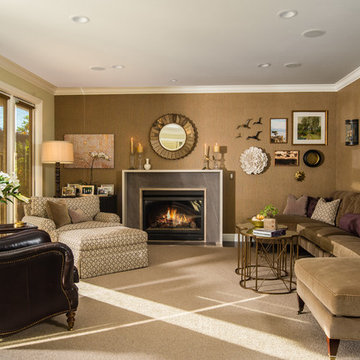
Bernie Grijalvo
This is an example of a medium sized traditional enclosed games room in Other with dark hardwood flooring, a standard fireplace, a stone fireplace surround, a wall mounted tv and brown walls.
This is an example of a medium sized traditional enclosed games room in Other with dark hardwood flooring, a standard fireplace, a stone fireplace surround, a wall mounted tv and brown walls.
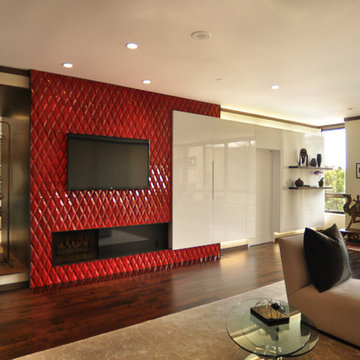
We designed a living room where the clients wanted to incorporate lots of storage without it looking like storage units. There is a small bar with a bar sink and beverage cooler behind the white lacquer doors!

An open house lot is like a blank canvas. When Mathew first visited the wooded lot where this home would ultimately be built, the landscape spoke to him clearly. Standing with the homeowner, it took Mathew only twenty minutes to produce an initial color sketch that captured his vision - a long, circular driveway and a home with many gables set at a picturesque angle that complemented the contours of the lot perfectly.
The interior was designed using a modern mix of architectural styles – a dash of craftsman combined with some colonial elements – to create a sophisticated yet truly comfortable home that would never look or feel ostentatious.
Features include a bright, open study off the entry. This office space is flanked on two sides by walls of expansive windows and provides a view out to the driveway and the woods beyond. There is also a contemporary, two-story great room with a see-through fireplace. This space is the heart of the home and provides a gracious transition, through two sets of double French doors, to a four-season porch located in the landscape of the rear yard.
This home offers the best in modern amenities and design sensibilities while still maintaining an approachable sense of warmth and ease.
Photo by Eric Roth
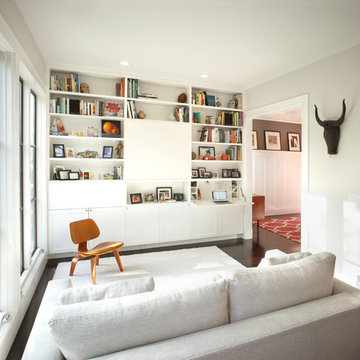
The entertainment center includes two fold-down secretaries for his and her desks, file cabinets and an enclosed printer area. Even the TV is disguised behind a sliding door for a clean look when it's not in use.
Photography: Brian Mahany

Design Consultant Jeff Doubét is the author of Creating Spanish Style Homes: Before & After – Techniques – Designs – Insights. The 240 page “Design Consultation in a Book” is now available. Please visit SantaBarbaraHomeDesigner.com for more info.
Jeff Doubét specializes in Santa Barbara style home and landscape designs. To learn more info about the variety of custom design services I offer, please visit SantaBarbaraHomeDesigner.com
Jeff Doubét is the Founder of Santa Barbara Home Design - a design studio based in Santa Barbara, California USA.

This open family room is part of a larger addition to this Oak Park home, which also included a new kitchen and a second floor master suite. This project was designed and executed by award winning Normandy Designer Stephanie Bryant. The coferred ceilings and limestone fireplace surround add visual interest and elegance to this living room space. The soft blue color of the ceiling enhances the visual interest even further.
Premium Games Room with Dark Hardwood Flooring Ideas and Designs
2