Premium Garden and Outdoor Space with a Living Wall Ideas and Designs
Refine by:
Budget
Sort by:Popular Today
1 - 20 of 966 photos
Item 1 of 3

These photographs were taken of the roof deck (May 2012) by our client and show the wonderful planting and how truly green it is up on a roof in the midst of industrial/commercial Chelsea. There are also a few photos of the clients' adorable cat Jenny within the space.
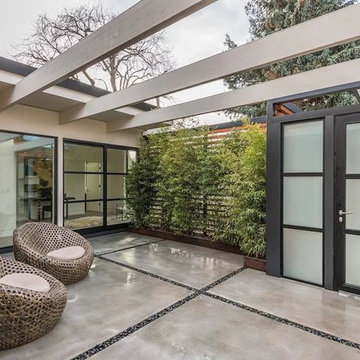
This is an example of a large contemporary courtyard patio in San Francisco with a living wall, concrete paving and a pergola.
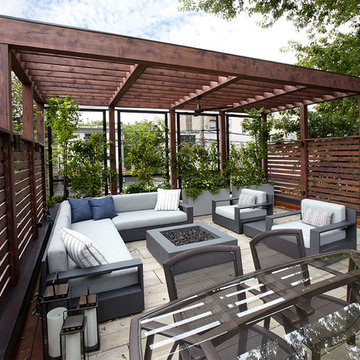
Dave Slivinski
Design ideas for a medium sized traditional roof terrace in Chicago with a living wall and a pergola.
Design ideas for a medium sized traditional roof terrace in Chicago with a living wall and a pergola.
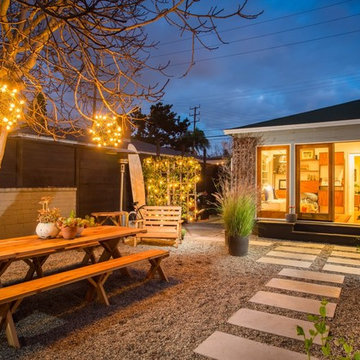
Inspiration for a large contemporary back patio in Los Angeles with gravel, no cover and a living wall.
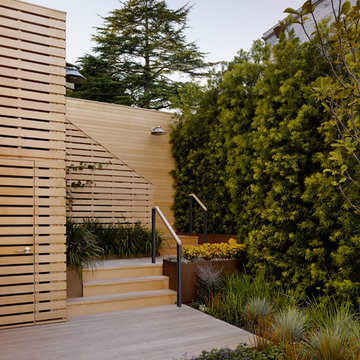
This is an example of a medium sized contemporary back terrace in San Francisco with a living wall and no cover.
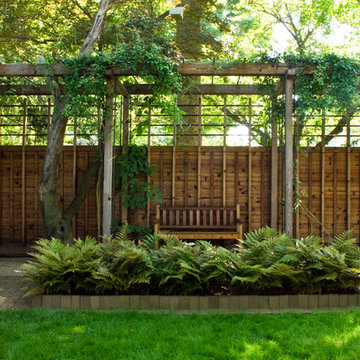
Fence Design with Cedar Pergola, copper pipe trellis ,gravel path & bench
Jeffrey Edward Tryon
Photo of a medium sized contemporary back formal fully shaded garden seating for autumn in New York with a living wall and brick paving.
Photo of a medium sized contemporary back formal fully shaded garden seating for autumn in New York with a living wall and brick paving.
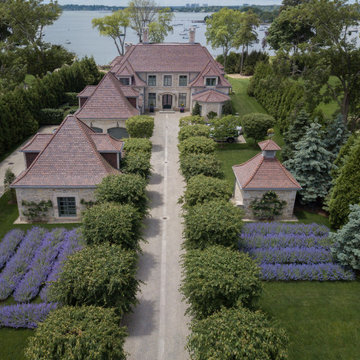
A grand driveway lined with manicured Linden trees and rows of fragrant lavender lead you to the doorstep of this stunning stone home. Pea-stone aggregates are used as the driveway surface with bordered by natural stone curbing with a strip of natural stone down the middle for drainage. Fun fact: These Linden trees also known as Lyme tree were the types of trees used in the Lord of the Rings film. They were the Hobbits home of choice!
This drone image gives allows you to see the precision of our planning and the creativity and expertise of our team. Photo by Neil Landino
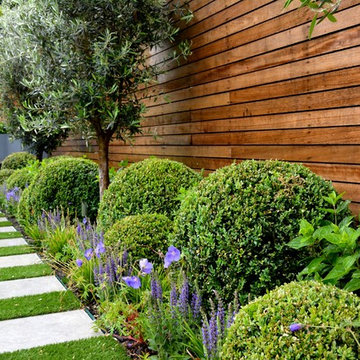
Photo of a medium sized traditional back garden in London with a living wall and natural stone paving.
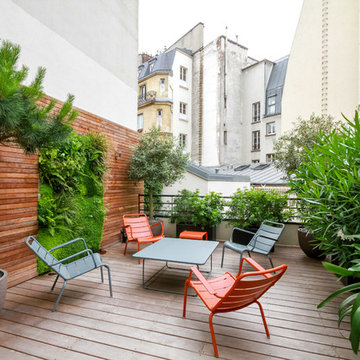
Medium sized contemporary roof rooftop wood railing terrace in Paris with no cover and a living wall.
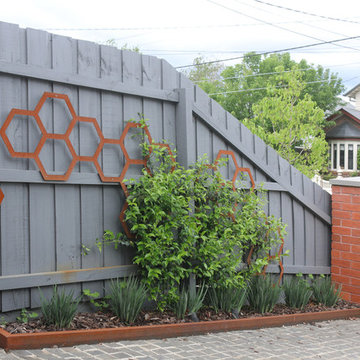
Star Jasmine climbs through this laser cut metal wall art, made from corten steel with a modern rust finish. ideal for tight spaces. Featuring Australian native lower plants (Dianella) and 12V garden lighting to accent the design at night. This Melbourne garden is located in Moonee Ponds and was designed & installed by Boodle Concepts Landscaping. Image by Benjamin Carter.
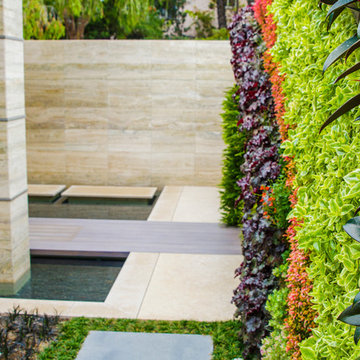
Inspiration for a medium sized modern front formal partial sun garden in Orange County with a living wall and concrete paving.
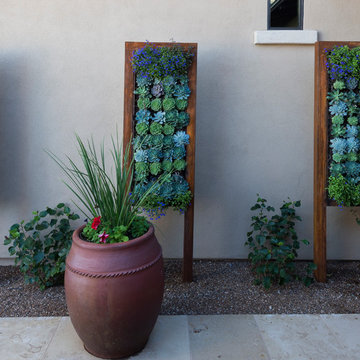
The first step to creating your outdoor paradise is to get your dreams on paper. Let Creative Environments professional landscape designers listen to your needs, visions, and experiences to convert them to a visually stunning landscape design! Our ability to produce architectural drawings, colorful presentations, 3D visuals, and construction– build documents will assure your project comes out the way you want it! And with 60 years of design– build experience, several landscape designers on staff, and a full CAD/3D studio at our disposal, you will get a level of professionalism unmatched by other firms.

Foto: Andrea Keidel
This is an example of a large contemporary roof rooftop terrace in Munich with a living wall and a pergola.
This is an example of a large contemporary roof rooftop terrace in Munich with a living wall and a pergola.
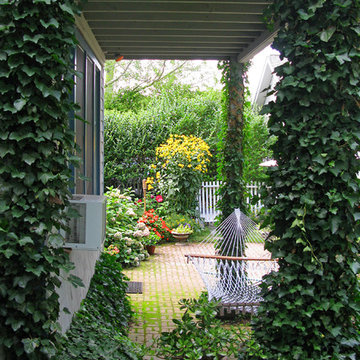
Tito Saubidet
Photo of a medium sized rustic back veranda in New York with a living wall, brick paving and a roof extension.
Photo of a medium sized rustic back veranda in New York with a living wall, brick paving and a roof extension.
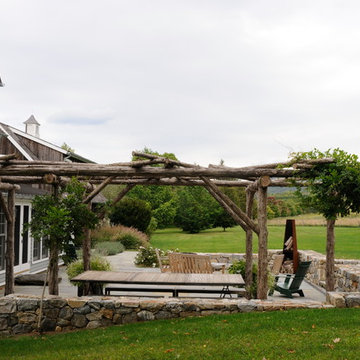
Unpeeled cedar pergola with wisteria, Loll chairs, a custom farmhouse table, and a Wittis stove
Photo by Michael Fredericks
This is an example of a large farmhouse back formal partial sun garden for summer in DC Metro with a living wall and natural stone paving.
This is an example of a large farmhouse back formal partial sun garden for summer in DC Metro with a living wall and natural stone paving.
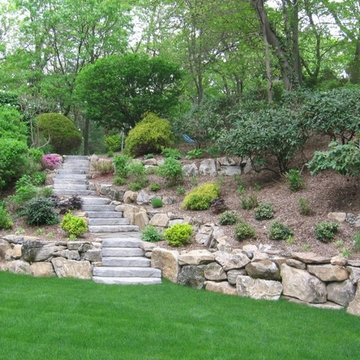
This natural stone retaining wall is made of moss rock integrated with stone looking concrete steppers made by Rosetta stone. They work well because they have a uniform 7 inch rise to each stone making stepping up through the grade easy, safe and offer a natural rustic appeal of this yard. Our masonry designers installed this unique hardscape in Woodbury, Long Island.
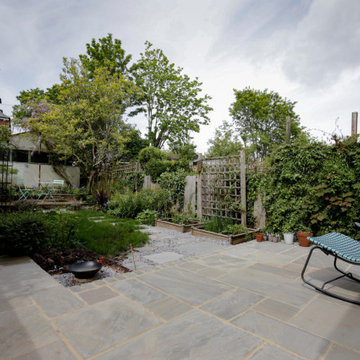
This garden merges leisure and practicality, featuring a stone patio that leads to a space where the owner can cultivate their own vegetables, adding a sustainable element to the home's charm.
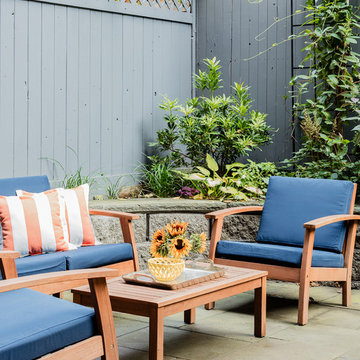
Photography by Michael J. Lee
Inspiration for a medium sized retro courtyard patio in Boston with a living wall, natural stone paving and a roof extension.
Inspiration for a medium sized retro courtyard patio in Boston with a living wall, natural stone paving and a roof extension.
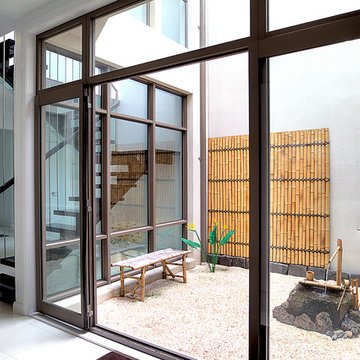
Internal North facing courtyard for Williamstown project. View of stairs and preliminary garden design to internal courtyards. Windows and doors are aluminum and floors are off white travertine marble. A similar treatment to the first floor provides for the stack effect and cross ventilation.
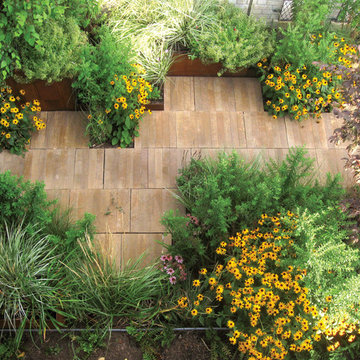
A new residential terrace bridges house and city by wrapping the four sides of a penthouse apartment, and creating vast outdoor living space.
Inspiration for a medium sized contemporary patio in New York with a living wall, tiled flooring and no cover.
Inspiration for a medium sized contemporary patio in New York with a living wall, tiled flooring and no cover.
Premium Garden and Outdoor Space with a Living Wall Ideas and Designs
1





