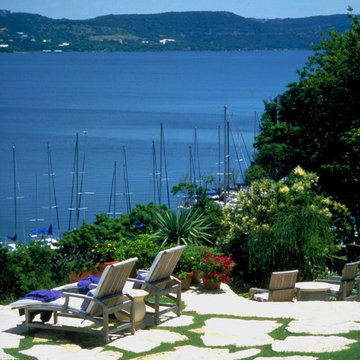Premium Garden and Outdoor Space with Steps Ideas and Designs
Refine by:
Budget
Sort by:Popular Today
1 - 20 of 114 photos
Item 1 of 3

Walpole Garden, Chiswick
Photography by Caroline Mardon - www.carolinemardon.com
Design ideas for a small traditional patio steps in London with brick paving.
Design ideas for a small traditional patio steps in London with brick paving.

Marion Brenner Photography
Photo of a large contemporary front patio steps in San Francisco with tiled flooring and no cover.
Photo of a large contemporary front patio steps in San Francisco with tiled flooring and no cover.

A local Houston art collector hired us to create a low maintenance, sophisticated, contemporary landscape design. She wanted her property to compliment her eclectic taste in architecture, outdoor sculpture, and modern art. Her house was built with a minimalist approach to decoration, emphasizing right angles and windows instead of architectural keynotes. The west wing of the house was only one story, while the east wing was two-story. The windows in both wings were larger than usual, so that visitors could see her art collection from the home’s exterior. Near one of the large rear windows, there was an abstract metal sculpture designed in the form of a spiral.
When she initially contacted us, the surrounding property had only a few trees and indigenous grass as vegetation. This was actually a good beginning point with us, because it allowed us to develop a contemporary landscape design that featured a very linear, crisp look supportive of the home and its contents. We began by planting a garden around the large contemporary sculpture near the window. Landscape designers planted horsetail reed under windows, along the sides of the home, and around the corners. This vegetation is very resilient and hardy, and requires little trimming, weeding, or mulching. This helped unite the diverse elements of sculpture, contemporary architecture, and landscape design into a more fluid harmony that preserved the proportions of each unique element, but eliminated any tendency for the elements to clash with one another.
We then added two stonework designs to the landscape surrounding the contemporary art collection and home. The first was a linear walkway we build from concrete pads purchased through a retail vendor as a cost-saving benefit to our client. We created this walkway to follow the perimeter of the home so that visitors could walk around the entire property and admire the outdoor sculptures and the collections of modern art visible through the windows. This was especially enjoyable at night, when the entire home was brightly lit from within.
To add a touch of tranquility and quite repose to the stark right angles of the home and surrounding contemporary landscape, we designed a special seating area toward the northwest corner of the property. We wanted to create a sense of contemplation in this area, so we departed from the linear and angular designs of the surrounding landscape and established a theme of circular geometry. We laid down gravel as ground cover, then placed large, circular pads arranged like giant stepping stones that led up to a stone patio filled with chairs. The shape of the granite pads and the contours of the graveled area further complimented the spirals and turns in the outdoor metal sculpture, and balanced the entire contemporary landscape design with proportional geometric forms of lines, angles, and curves.
This particular contemporary landscape design also has a sense of movement attached to it. All stonework leads to a destination of some sort. The linear pathway provides a guided tour around the home, garden, and modern art collection. The granite pathway stones create movement toward separate space where the entire experience of art, vegetation, and architecture can be viewed and experienced as a unity.
Contemporary landscaping designs like create form out of feeling by using basic geometric forms and variations of forms. Sometimes very stark forms are used to create a sense of absolutism or contrast. At other times, forms are blended, or even distorted to suggest a sense of complex emotion, or a sense of multi-dimensional reality. The exact nature of the design is always highly subjective, and developed on a case-by-case basis with the client.

Guadalajara, San Clemente Coastal Modern Remodel
This major remodel and addition set out to take full advantage of the incredible view and create a clear connection to both the front and rear yards. The clients really wanted a pool and a home that they could enjoy with their kids and take full advantage of the beautiful climate that Southern California has to offer. The existing front yard was completely given to the street, so privatizing the front yard with new landscaping and a low wall created an opportunity to connect the home to a private front yard. Upon entering the home a large staircase blocked the view through to the ocean so removing that space blocker opened up the view and created a large great room.
Indoor outdoor living was achieved through the usage of large sliding doors which allow that seamless connection to the patio space that overlooks a new pool and view to the ocean. A large garden is rare so a new pool and bocce ball court were integrated to encourage the outdoor active lifestyle that the clients love.
The clients love to travel and wanted display shelving and wall space to display the art they had collected all around the world. A natural material palette gives a warmth and texture to the modern design that creates a feeling that the home is lived in. Though a subtle change from the street, upon entering the front door the home opens up through the layers of space to a new lease on life with this remodel.

Residential home in Santa Cruz, CA
This stunning front and backyard project was so much fun! The plethora of K&D's scope of work included: smooth finished concrete walls, multiple styles of horizontal redwood fencing, smooth finished concrete stepping stones, bands, steps & pathways, paver patio & driveway, artificial turf, TimberTech stairs & decks, TimberTech custom bench with storage, shower wall with bike washing station, custom concrete fountain, poured-in-place fire pit, pour-in-place half circle bench with sloped back rest, metal pergola, low voltage lighting, planting and irrigation! (*Adorable cat not included)

A once over grown area, boggy part of the curtilage of this replacement dwelling development. Implementing extensive drainage, tree planting and dry stone walling, the walled garden is now maturing into a beautiful private garden area of this soon to be stunning home development. With sunken dry stone walled private seating area, Box hedging, pleached Hornbeam, oak cleft gates, dry stone walling and wild life loving planting and views over rolling hills and countryside, this garden is a beautiful addition to this developments Landscape Architecture design.

Newton, MA front yard renovation. - Redesigned, and replanted, steep hillside with plantings and grasses that tolerate shade and partial sun. Added repurposed, reclaimed granite steps for access to lower lawn. - Sallie Hill Design | Landscape Architecture | 339-970-9058 | salliehilldesign.com | photo ©2013 Brian Hill
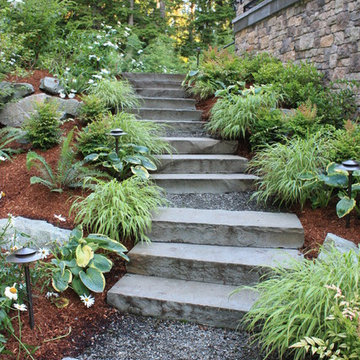
Photo of a large contemporary back formal partial sun garden steps for spring in Seattle with natural stone paving.
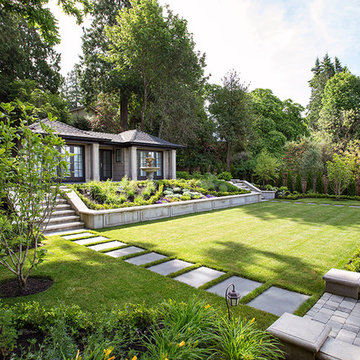
Complete new landscape Installation and weekly maintenance have made this a stand out property. A traditional design on a very large estate with custom installation. Images by Provoke! Studios
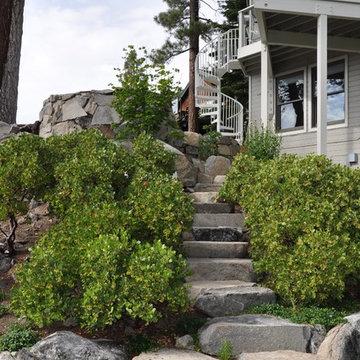
using natural granite stone for the steps and fire pit
Design ideas for a large traditional back garden steps in Other with natural stone paving.
Design ideas for a large traditional back garden steps in Other with natural stone paving.
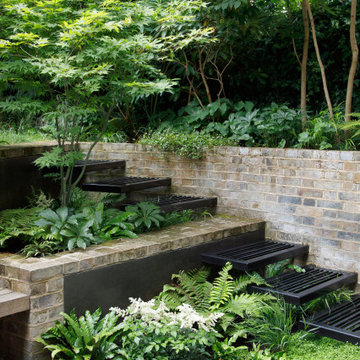
Bespoke cantilevered metal steps within retaining wall with shade-loving planting including acer.
Design ideas for a small contemporary back garden steps in London.
Design ideas for a small contemporary back garden steps in London.
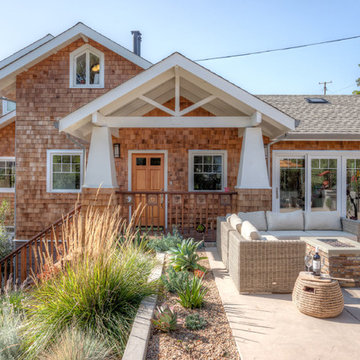
Addition and renovation of this property included completely reworking the exterior entry and points of arrival, new shingles and paint, new exterior stair case and landscape retaining walls as well as a dining room addition, custom kitchen and bath renovations.
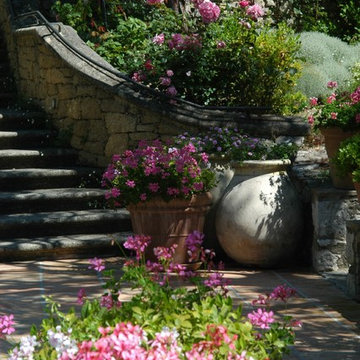
Cannes
Photo of a large mediterranean formal garden steps in Nice with natural stone paving.
Photo of a large mediterranean formal garden steps in Nice with natural stone paving.
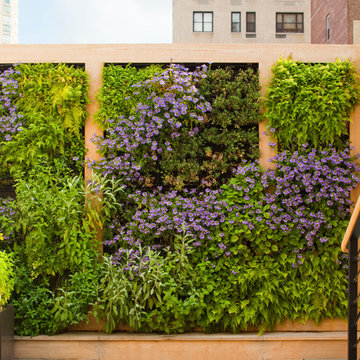
Inspiration for a large contemporary roof partial sun garden steps for summer in New York with natural stone paving.
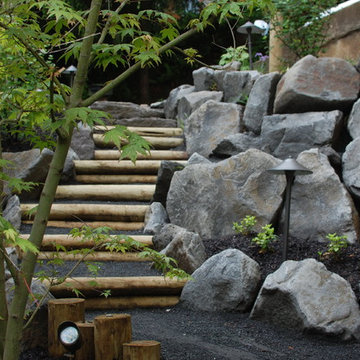
This is how Ross NW Watergardens conquers steep slopes. Wood steps with boulders and gravel.
This property in Lake Oswego, Oregon has a backyard that is almost all steep hillside. Using wood timbers and stones we are able to create winding pathways that make the space walkable. The boulders hold the steps in place and retain the slope at the same time.
Check out our design philosophy at http://www.rossnwwatergardens.com/portland-landscaping-blog/
By Ben Bowen of Ross NW Watergardens, a Portland landscaping firm.
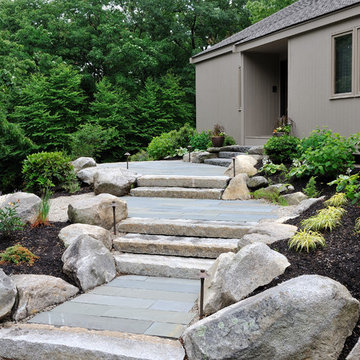
Front entrance with Japanese feel.
This is an example of a medium sized classic front garden steps in Boston with natural stone paving.
This is an example of a medium sized classic front garden steps in Boston with natural stone paving.
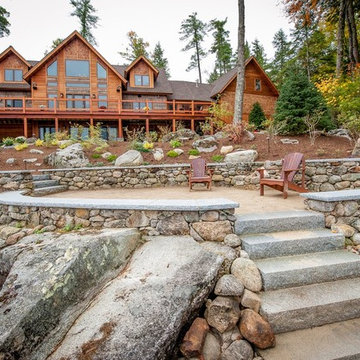
Northpeak Design
This is an example of a large rustic back patio steps in Portland Maine with no cover.
This is an example of a large rustic back patio steps in Portland Maine with no cover.
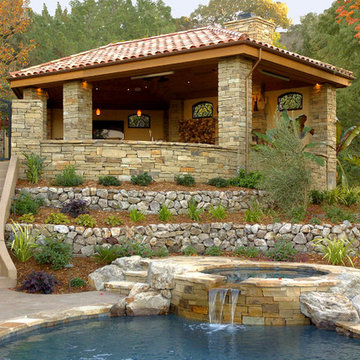
Landscape design by Peter Koenig: Peter Koenig Design
Design ideas for a large mediterranean sloped partial sun garden steps in San Francisco with natural stone paving.
Design ideas for a large mediterranean sloped partial sun garden steps in San Francisco with natural stone paving.
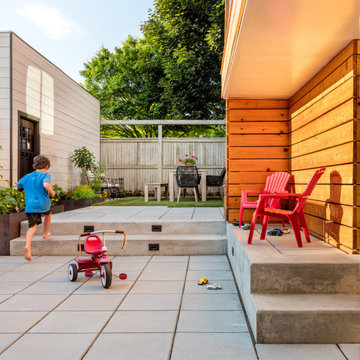
A forgotten backyard space was reimagined and transformed by SCJ Studio for outdoor living, dining, entertaining, and play. A terraced approach was needed to meet up with existing grades to the alley, new concrete stairs with integrated lighting, paving, built-in benches, a turf area, and planting were carefully thought through.
Premium Garden and Outdoor Space with Steps Ideas and Designs
1






