Premium Green Living Space Ideas and Designs
Refine by:
Budget
Sort by:Popular Today
1 - 20 of 2,555 photos
Item 1 of 3

Inspiration for a medium sized victorian formal living room in London with green walls, dark hardwood flooring, a standard fireplace, a stone fireplace surround and brown floors.
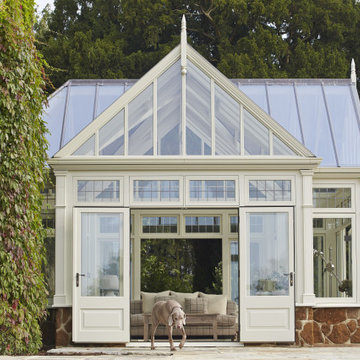
This beautiful family home in the Bedfordshire countryside was once a hunting lodge for King Henry VIII. A pre-Tudor building is often quite dark inside so the addition of a conservatory has created a special room to enjoy the sunshine and the landscaped gardens.
This fully glazed extension was designed to complement the orangery which we built on another face of the property. These twin extensions complement each other and transform the way the house is used. The angled corners and subtle Tudor style windows work well with the existing features.
The new addition is heavily used by the family as it provides a light-filled sitting area. It is a perfect room to watch over the children playing in the garden or to enjoy story time in the sunshine.

Medium sized farmhouse open plan games room in Austin with white walls, medium hardwood flooring, a standard fireplace, a timber clad chimney breast, a wall mounted tv, brown floors, exposed beams, tongue and groove walls and a chimney breast.

Designed in sharp contrast to the glass walled living room above, this space sits partially underground. Precisely comfy for movie night.
Photo of a large rustic grey and brown enclosed living room in Chicago with beige walls, slate flooring, a standard fireplace, a metal fireplace surround, a wall mounted tv, black floors, a wood ceiling and wood walls.
Photo of a large rustic grey and brown enclosed living room in Chicago with beige walls, slate flooring, a standard fireplace, a metal fireplace surround, a wall mounted tv, black floors, a wood ceiling and wood walls.

Living room. Use of Mirrors to extend the space.
This apartment is designed by Black and Milk Interior Design. They specialise in Modern Interiors for Modern London Homes. https://blackandmilk.co.uk

This newly built Old Mission style home gave little in concessions in regards to historical accuracies. To create a usable space for the family, Obelisk Home provided finish work and furnishings but in needed to keep with the feeling of the home. The coffee tables bunched together allow flexibility and hard surfaces for the girls to play games on. New paint in historical sage, window treatments in crushed velvet with hand-forged rods, leather swivel chairs to allow “bird watching” and conversation, clean lined sofa, rug and classic carved chairs in a heavy tapestry to bring out the love of the American Indian style and tradition.
Original Artwork by Jane Troup
Photos by Jeremy Mason McGraw
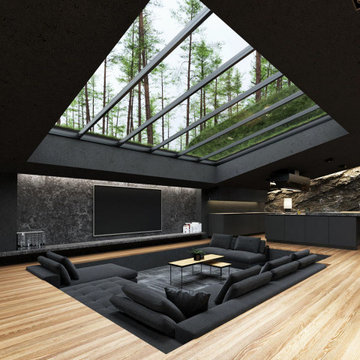
Inspiration for a large contemporary open plan living room in London with black walls, light hardwood flooring, a wall mounted tv, brown floors and feature lighting.

Lovely calming pallete of soft olive green, light navy blue and a powdery pink sharpened with black furniture and brass accents gives this small but perfectly formed living room a boutique drawing room vibe. Luxurious but practical for family use.
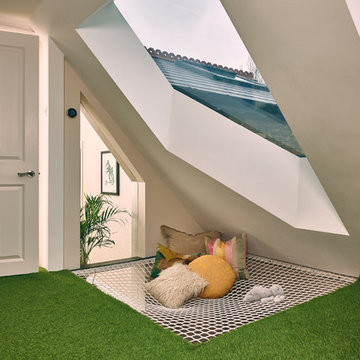
Marco J Fazio
This is an example of a large contemporary open plan games room in London with a game room, white walls, carpet, no fireplace, no tv and green floors.
This is an example of a large contemporary open plan games room in London with a game room, white walls, carpet, no fireplace, no tv and green floors.
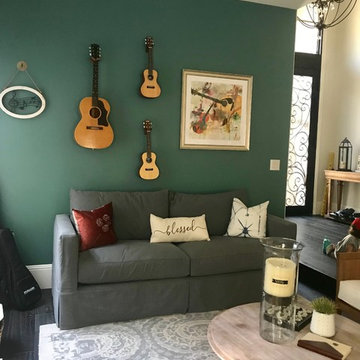
Tiffany Nguyen
This is an example of a medium sized eclectic open plan living room in Los Angeles with a music area and green walls.
This is an example of a medium sized eclectic open plan living room in Los Angeles with a music area and green walls.

Living room fire place
IBI Photography
Inspiration for a large contemporary formal living room in Miami with grey walls, porcelain flooring, grey floors and a ribbon fireplace.
Inspiration for a large contemporary formal living room in Miami with grey walls, porcelain flooring, grey floors and a ribbon fireplace.

Photo of a medium sized classic conservatory in Other with medium hardwood flooring, no fireplace and a standard ceiling.
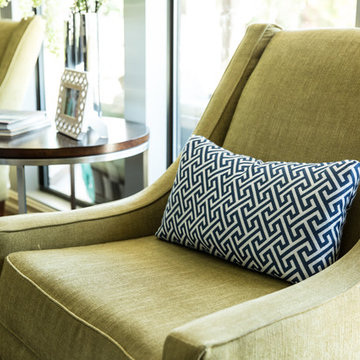
Inspiration for a large traditional living room in Other with beige walls, dark hardwood flooring, a ribbon fireplace, a stone fireplace surround and a built-in media unit.

When Cummings Architects first met with the owners of this understated country farmhouse, the building’s layout and design was an incoherent jumble. The original bones of the building were almost unrecognizable. All of the original windows, doors, flooring, and trims – even the country kitchen – had been removed. Mathew and his team began a thorough design discovery process to find the design solution that would enable them to breathe life back into the old farmhouse in a way that acknowledged the building’s venerable history while also providing for a modern living by a growing family.
The redesign included the addition of a new eat-in kitchen, bedrooms, bathrooms, wrap around porch, and stone fireplaces. To begin the transforming restoration, the team designed a generous, twenty-four square foot kitchen addition with custom, farmers-style cabinetry and timber framing. The team walked the homeowners through each detail the cabinetry layout, materials, and finishes. Salvaged materials were used and authentic craftsmanship lent a sense of place and history to the fabric of the space.
The new master suite included a cathedral ceiling showcasing beautifully worn salvaged timbers. The team continued with the farm theme, using sliding barn doors to separate the custom-designed master bath and closet. The new second-floor hallway features a bold, red floor while new transoms in each bedroom let in plenty of light. A summer stair, detailed and crafted with authentic details, was added for additional access and charm.
Finally, a welcoming farmer’s porch wraps around the side entry, connecting to the rear yard via a gracefully engineered grade. This large outdoor space provides seating for large groups of people to visit and dine next to the beautiful outdoor landscape and the new exterior stone fireplace.
Though it had temporarily lost its identity, with the help of the team at Cummings Architects, this lovely farmhouse has regained not only its former charm but also a new life through beautifully integrated modern features designed for today’s family.
Photo by Eric Roth
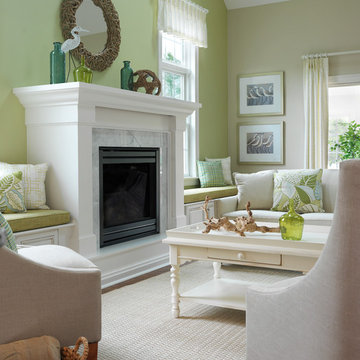
Nat Rea Photography
Inspiration for a medium sized coastal formal enclosed living room in Boston with green walls, medium hardwood flooring, a stone fireplace surround, a standard fireplace and no tv.
Inspiration for a medium sized coastal formal enclosed living room in Boston with green walls, medium hardwood flooring, a stone fireplace surround, a standard fireplace and no tv.
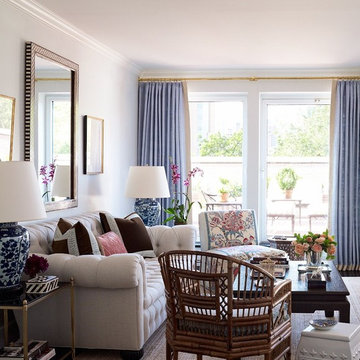
This airy Living Room opens to a large terrace over-looking the arch in Washington Square. Interior Design by Ashley Whittaker.
Design ideas for a medium sized classic formal living room in New York with white walls, dark hardwood flooring and no tv.
Design ideas for a medium sized classic formal living room in New York with white walls, dark hardwood flooring and no tv.
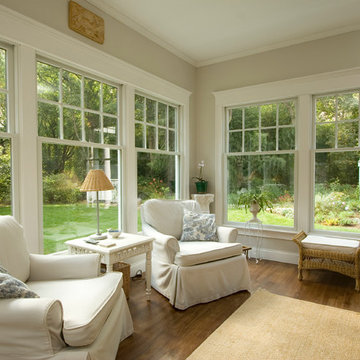
Brad Smith Photography
Photo of a medium sized classic enclosed living room in Providence with grey walls, medium hardwood flooring, no fireplace, a freestanding tv and brown floors.
Photo of a medium sized classic enclosed living room in Providence with grey walls, medium hardwood flooring, no fireplace, a freestanding tv and brown floors.

This living room is layered with classic modern pieces and vintage asian accents. The natural light floods through the open plan. Photo by Whit Preston

Going up the Victorian front stair you enter Unit B at the second floor which opens to a flexible living space - previously there was no interior stair access to all floors so part of the task was to create a stairway that joined three floors together - so a sleek new stair tower was added.
Photo Credit: John Sutton Photography
Premium Green Living Space Ideas and Designs
1




