Premium Grey and Cream Kitchen Ideas and Designs
Refine by:
Budget
Sort by:Popular Today
1 - 20 of 1,130 photos
Item 1 of 3
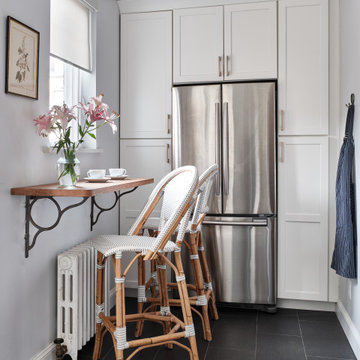
An outdated 1920's kitchen in Bayside Queens was turned into a refreshed, classic and timeless space that utilized the very limited space to its maximum capacity. The cabinets were once outdated and a dark brown that made the space look even smaller. Now, they are a bright white, accompanied by white subway tile, a light quartzite countertop and brushed brass hardware throughout. What made all the difference was the use of the dark porcelain floors as a great contrast to all the white. We were also diligent to keep the hold extractor a clear glass and stainless steel.

Design ideas for a medium sized farmhouse grey and cream u-shaped enclosed kitchen in Portland with a belfast sink, shaker cabinets, medium wood cabinets, granite worktops, white splashback, ceramic splashback, stainless steel appliances, slate flooring, an island, multi-coloured floors and black worktops.
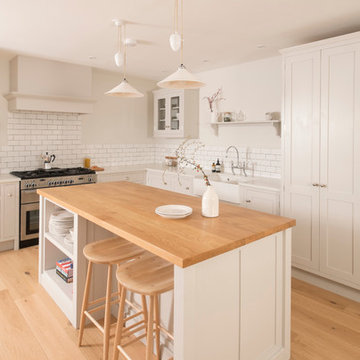
Extending their current kitchen gave this family the open plan kitchen, dining and family space they were looking for. Beautiful in-frame cabinets in a simple Shaker style, painted in Farrow and Ball Cornforth White keep things fresh and airy. An island with casual seating and decorative display unit also hides the microwave out of sight. A solid planked oak worktop on the island picks up the oak flooring colour to add warmth to the room. The pared down layout keeps this classic kitchen beautifully on-trend. Marble-like quartz worktops keep the colour scheme pale and interesting while being extremely practical. The utility room was fitted with matching Shaker unit with iroko worktops for practicality.Photographs by Felix Page
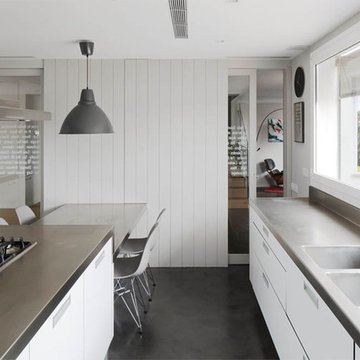
Mauricio Fuentes
Inspiration for a large scandi grey and cream galley enclosed kitchen in Barcelona with a double-bowl sink, flat-panel cabinets, white cabinets, stainless steel worktops, stainless steel appliances, concrete flooring, an island and grey worktops.
Inspiration for a large scandi grey and cream galley enclosed kitchen in Barcelona with a double-bowl sink, flat-panel cabinets, white cabinets, stainless steel worktops, stainless steel appliances, concrete flooring, an island and grey worktops.

The table extension to the center island allows dining space for two to four.
Photos by- Michele Lee Willson
Medium sized traditional grey and cream u-shaped kitchen/diner in San Francisco with a single-bowl sink, shaker cabinets, medium wood cabinets, engineered stone countertops, beige splashback, ceramic splashback, stainless steel appliances, an island, bamboo flooring and beige floors.
Medium sized traditional grey and cream u-shaped kitchen/diner in San Francisco with a single-bowl sink, shaker cabinets, medium wood cabinets, engineered stone countertops, beige splashback, ceramic splashback, stainless steel appliances, an island, bamboo flooring and beige floors.

photography by Rob Karosis
This is an example of a large traditional grey and cream galley kitchen/diner in Portland Maine with a belfast sink, shaker cabinets, white cabinets, granite worktops, white splashback, ceramic splashback, stainless steel appliances and light hardwood flooring.
This is an example of a large traditional grey and cream galley kitchen/diner in Portland Maine with a belfast sink, shaker cabinets, white cabinets, granite worktops, white splashback, ceramic splashback, stainless steel appliances and light hardwood flooring.
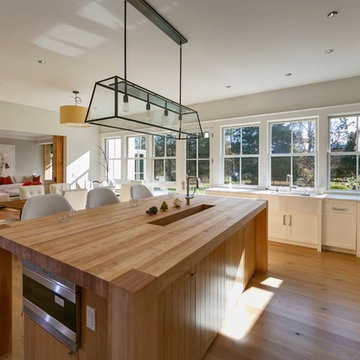
Photographer: Barry A. Hyman
Inspiration for a medium sized contemporary grey and cream l-shaped kitchen/diner in New York with wood worktops, a belfast sink, shaker cabinets, white cabinets, stainless steel appliances, white splashback, light hardwood flooring and an island.
Inspiration for a medium sized contemporary grey and cream l-shaped kitchen/diner in New York with wood worktops, a belfast sink, shaker cabinets, white cabinets, stainless steel appliances, white splashback, light hardwood flooring and an island.

Rick Pharaoh
Design ideas for a large mediterranean grey and cream open plan kitchen in Other with a belfast sink, raised-panel cabinets, light wood cabinets, wood worktops, white splashback, cement tile splashback, stainless steel appliances, ceramic flooring and an island.
Design ideas for a large mediterranean grey and cream open plan kitchen in Other with a belfast sink, raised-panel cabinets, light wood cabinets, wood worktops, white splashback, cement tile splashback, stainless steel appliances, ceramic flooring and an island.

Kitchen towards sink and window.
Photography by Sharon Risedorph;
In Collaboration with designer and client Stacy Eisenmann.
For questions on this project please contact Stacy at Eisenmann Architecture. (www.eisenmannarchitecture.com)

This Greenlake area home is the result of an extensive collaboration with the owners to recapture the architectural character of the 1920’s and 30’s era craftsman homes built in the neighborhood. Deep overhangs, notched rafter tails, and timber brackets are among the architectural elements that communicate this goal.
Given its modest 2800 sf size, the home sits comfortably on its corner lot and leaves enough room for an ample back patio and yard. An open floor plan on the main level and a centrally located stair maximize space efficiency, something that is key for a construction budget that values intimate detailing and character over size.
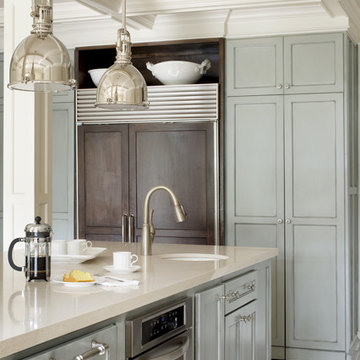
Cabinets and island are Sherwin Williams Topsail, both with a custom glaze. Bar pendants are from Visual Comfort.
Photo of a medium sized classic grey and cream u-shaped kitchen in Little Rock with stainless steel appliances, a submerged sink, recessed-panel cabinets, blue cabinets, engineered stone countertops, white splashback, metro tiled splashback and an island.
Photo of a medium sized classic grey and cream u-shaped kitchen in Little Rock with stainless steel appliances, a submerged sink, recessed-panel cabinets, blue cabinets, engineered stone countertops, white splashback, metro tiled splashback and an island.

The juxtaposition of soft texture and feminine details against hard metal and concrete finishes. Elements of floral wallpaper, paper lanterns, and abstract art blend together to create a sense of warmth. Soaring ceilings are anchored by thoughtfully curated and well placed furniture pieces. The perfect home for two.
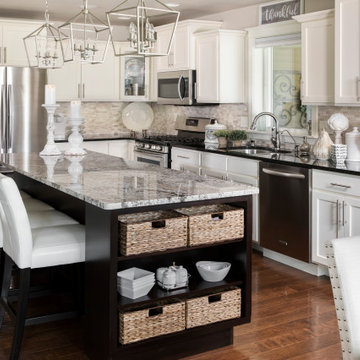
Designer: Laura Hoffman | Photographer: Sarah Utech
Medium sized traditional grey and cream u-shaped kitchen/diner in Milwaukee with a submerged sink, recessed-panel cabinets, white cabinets, granite worktops, white splashback, stone tiled splashback, stainless steel appliances, dark hardwood flooring, an island, brown floors and multicoloured worktops.
Medium sized traditional grey and cream u-shaped kitchen/diner in Milwaukee with a submerged sink, recessed-panel cabinets, white cabinets, granite worktops, white splashback, stone tiled splashback, stainless steel appliances, dark hardwood flooring, an island, brown floors and multicoloured worktops.

Photo of a medium sized midcentury grey and cream l-shaped open plan kitchen in San Francisco with a submerged sink, flat-panel cabinets, medium wood cabinets, engineered stone countertops, beige splashback, stainless steel appliances, medium hardwood flooring, an island, orange floors, grey worktops and all types of ceiling.

Custom home by Parkinson Building Group in Little Rock, AR.
Inspiration for a large country grey and cream l-shaped open plan kitchen in Little Rock with raised-panel cabinets, an island, a belfast sink, composite countertops, grey splashback, stainless steel appliances, distressed cabinets, stone tiled splashback, concrete flooring and grey floors.
Inspiration for a large country grey and cream l-shaped open plan kitchen in Little Rock with raised-panel cabinets, an island, a belfast sink, composite countertops, grey splashback, stainless steel appliances, distressed cabinets, stone tiled splashback, concrete flooring and grey floors.
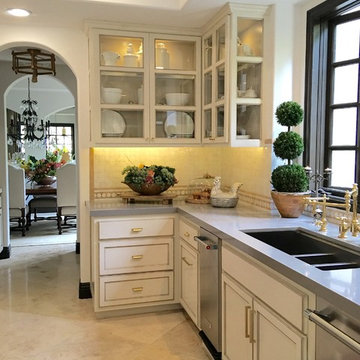
Our fresh take on Mediterranean design for Vicki Gunvalson of the Real Houseives of Orange County included a brand new kitchen remodel with Moroccan influences in a creamy white, worn grey and gilded gold color palette. The matte Spanish white walls are adorned with natural unglazed clay tile from Morocco, the lantern light fixtures with carved wood tassel embellishments are custom, the appliance package includes Thermador, Miele and subzero, upholstered bar stools push up to the custom carved wood island with calacatta marble, succulents were arranged in antique wood dough bowls and all cream white dishes and worn wood accessories were used to soften the ambiance.
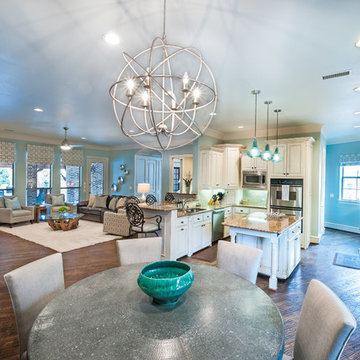
Breakfast Nook
Custom Zink Table Top with Custom Dining Chairs
Photo of a large traditional grey and cream galley kitchen/diner in Dallas with a submerged sink, raised-panel cabinets, white cabinets, granite worktops, beige splashback, stone tiled splashback, stainless steel appliances, medium hardwood flooring and an island.
Photo of a large traditional grey and cream galley kitchen/diner in Dallas with a submerged sink, raised-panel cabinets, white cabinets, granite worktops, beige splashback, stone tiled splashback, stainless steel appliances, medium hardwood flooring and an island.
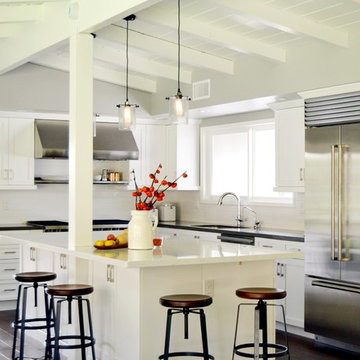
Medium sized midcentury grey and cream l-shaped open plan kitchen in Los Angeles with a submerged sink, shaker cabinets, white cabinets, white splashback, metro tiled splashback, stainless steel appliances, engineered stone countertops, medium hardwood flooring and an island.

Dustin Halleck
Photo of a medium sized traditional grey and cream u-shaped kitchen/diner in Chicago with a submerged sink, shaker cabinets, grey cabinets, engineered stone countertops, white splashback, ceramic splashback, stainless steel appliances, ceramic flooring, no island, white floors and white worktops.
Photo of a medium sized traditional grey and cream u-shaped kitchen/diner in Chicago with a submerged sink, shaker cabinets, grey cabinets, engineered stone countertops, white splashback, ceramic splashback, stainless steel appliances, ceramic flooring, no island, white floors and white worktops.
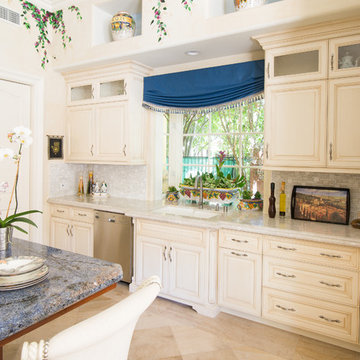
Photography by Cristopher Nolasco
Photo of a large mediterranean grey and cream l-shaped kitchen/diner in Los Angeles with a submerged sink, raised-panel cabinets, beige cabinets, granite worktops, grey splashback, matchstick tiled splashback, stainless steel appliances, porcelain flooring and an island.
Photo of a large mediterranean grey and cream l-shaped kitchen/diner in Los Angeles with a submerged sink, raised-panel cabinets, beige cabinets, granite worktops, grey splashback, matchstick tiled splashback, stainless steel appliances, porcelain flooring and an island.
Premium Grey and Cream Kitchen Ideas and Designs
1