Premium Grey and Cream Kitchen Ideas and Designs
Refine by:
Budget
Sort by:Popular Today
141 - 160 of 1,130 photos
Item 1 of 3
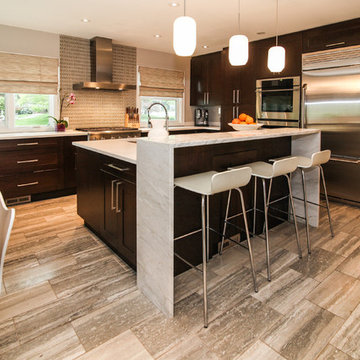
This is an example of a medium sized retro grey and cream u-shaped kitchen/diner in New York with a submerged sink, shaker cabinets, dark wood cabinets, engineered stone countertops, grey splashback, ceramic splashback, stainless steel appliances, limestone flooring and an island.
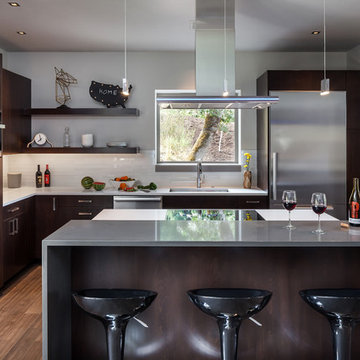
Darius Kuzmickas
Large contemporary grey and cream l-shaped open plan kitchen in Portland with a submerged sink, flat-panel cabinets, dark wood cabinets, white splashback, stainless steel appliances, dark hardwood flooring, an island, engineered stone countertops and glass tiled splashback.
Large contemporary grey and cream l-shaped open plan kitchen in Portland with a submerged sink, flat-panel cabinets, dark wood cabinets, white splashback, stainless steel appliances, dark hardwood flooring, an island, engineered stone countertops and glass tiled splashback.
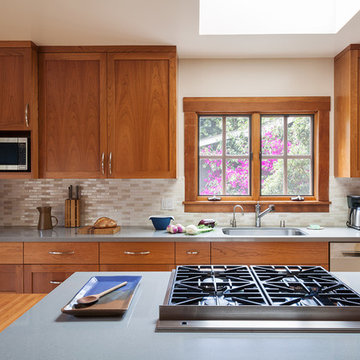
The microwave niche tucks away the microwave to keep counter space open, but is easily accessible. The cherry cabinets coordinate with the original craftsman wood window trim.
Photos by- Michele Lee Willson
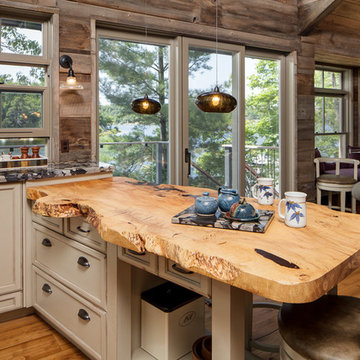
Photo of a medium sized rustic grey and cream u-shaped kitchen/diner in Toronto with a belfast sink, distressed cabinets, granite worktops, metallic splashback, metal splashback, integrated appliances, light hardwood flooring and a breakfast bar.
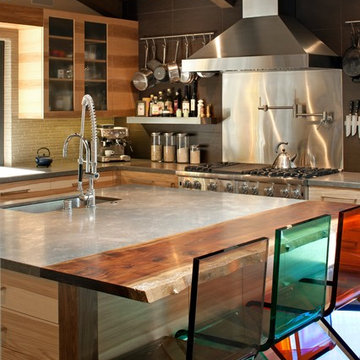
Hickory wood cabinetry, reclaimed Walnut counter and light fixtures from Spain create an aspiring chef's dream kitchen.
Tom Bonner Photography
Photo of a medium sized retro grey and cream u-shaped open plan kitchen in Los Angeles with a submerged sink, shaker cabinets, medium wood cabinets, yellow splashback, matchstick tiled splashback, stainless steel appliances and an island.
Photo of a medium sized retro grey and cream u-shaped open plan kitchen in Los Angeles with a submerged sink, shaker cabinets, medium wood cabinets, yellow splashback, matchstick tiled splashback, stainless steel appliances and an island.
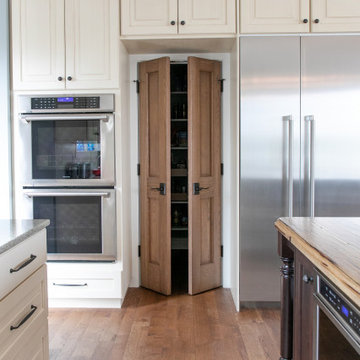
www.GenevaCabinet.com -
This kitchen designed by Joyce A. Zuelke features Plato Woodwork, Inc. cabinetry with the Coventry raised panel full overlay door. The perimeter has a painted finish in Sunlight with a heavy brushed brown glaze. The generous island is done in Country Walnut and shows off a beautiful Grothouse wood countertop.
#PlatoWoodwork Cabinetry
Bella Tile and Stone - Lake Geneva Backsplash,
S. Photography/ Shanna Wolf Photography
Lowell Custom Homes Builder
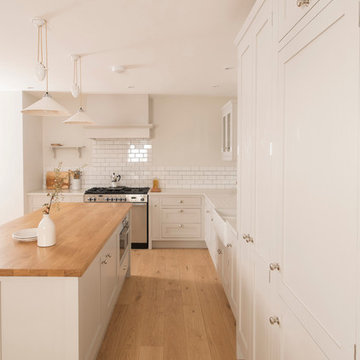
Extending their current kitchen gave this family the open plan kitchen, dining and family space they were looking for. Beautiful in-frame cabinets in a simple Shaker style, painted in Farrow and Ball Cornforth White keep things fresh and airy. An island with casual seating and decorative display unit also hides the microwave out of sight. A solid planked oak worktop on the island picks up the oak flooring colour to add warmth to the room. The pared down layout keeps this classic kitchen beautifully on-trend. Marble-like quartz worktops keep the colour scheme pale and interesting while being extremely practical. The utility room was fitted with matching Shaker unit with iroko worktops for practicality.Photographs by Felix Page

photography by Rob Karosis
This is an example of a large traditional grey and cream galley kitchen/diner in Portland Maine with a belfast sink, shaker cabinets, white cabinets, granite worktops, white splashback, ceramic splashback, stainless steel appliances and light hardwood flooring.
This is an example of a large traditional grey and cream galley kitchen/diner in Portland Maine with a belfast sink, shaker cabinets, white cabinets, granite worktops, white splashback, ceramic splashback, stainless steel appliances and light hardwood flooring.
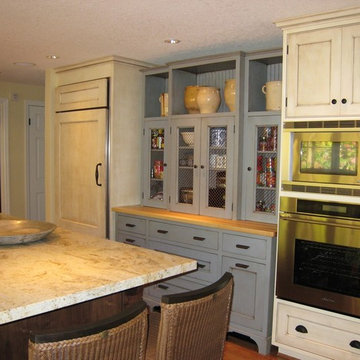
The island is stained walnut. The cabinets are glazed paint. The gray-green hutch has copper mesh over the doors and is designed to appear as a separate free standing piece. Small appliances are behind the cabinets at countertop level next to the range. The hood is copper with an aged finish. The wall of windows keeps the room light and airy, despite the dreary Pacific Northwest winters! The fireplace wall was floor to ceiling brick with a big wood stove. The new fireplace surround is honed marble. The hutch to the left is built into the wall and holds all of their electronics.
Project by Portland interior design studio Jenni Leasia Interior Design. Also serving Lake Oswego, West Linn, Vancouver, Sherwood, Camas, Oregon City, Beaverton, and the whole of Greater Portland.
For more about Jenni Leasia Interior Design, click here: https://www.jennileasiadesign.com/
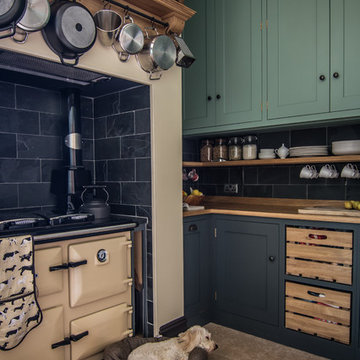
Tall oak wall cabinets painted in Farrow & Ball Chappell Green sit in this impressive converted chapel. Base cabinets contrast perfectly in Farrow & Ball Down Pipe. Oak worktops and shelving attached to slate wall tiles marry perfectly with the limestone flooring. The Rayburn range has tray slots built on the side. Toffee the dog enjoys the warmth while Steve the antlers watches over.
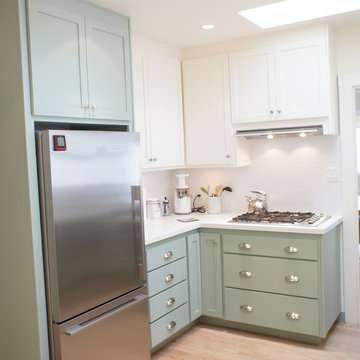
Jeffrey Swafford/Pride&Joy
This is an example of a small country grey and cream l-shaped enclosed kitchen in San Francisco with a submerged sink, shaker cabinets, green cabinets, engineered stone countertops, white splashback, ceramic splashback, stainless steel appliances and light hardwood flooring.
This is an example of a small country grey and cream l-shaped enclosed kitchen in San Francisco with a submerged sink, shaker cabinets, green cabinets, engineered stone countertops, white splashback, ceramic splashback, stainless steel appliances and light hardwood flooring.
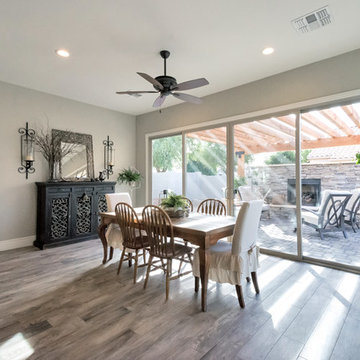
We removed a wall that separated the Kitchen and living room to open up the space. Created a Large Island that is topped with Granite with a Smokehouse stain cabinet, the surround is Grey Quartz with Cream Cabinets.
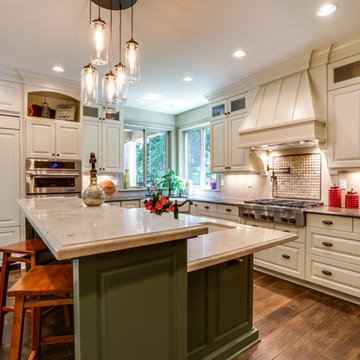
Design ideas for a large rustic grey and cream l-shaped kitchen/diner in Portland with a submerged sink, raised-panel cabinets, white cabinets, beige splashback, ceramic splashback, integrated appliances, dark hardwood flooring, an island, marble worktops and brown floors.

Farmhouse style kitchen remodel. Our clients wanted to do a total refresh of their kitchen. We incorporated a warm toned vinyl flooring (Nuvelle Density Rigid Core in Honey Pecan"), two toned cabinets in a beautiful blue gray and cream (Diamond cabinets) granite countertops and a gorgeous gas range (GE Cafe Pro range). By overhauling the laundry and pantry area we were able to give them a lot more storage. We reorganized a lot of the kitchen creating a better flow specifically giving them a coffee bar station, cutting board station, and a new microwave drawer and wine fridge. Increasing the gas stove to 36" allowed the avid chef owner to cook without restrictions making his daily life easier. One of our favorite sayings is "I love it" and we are able to say thankfully we heard it a lot.
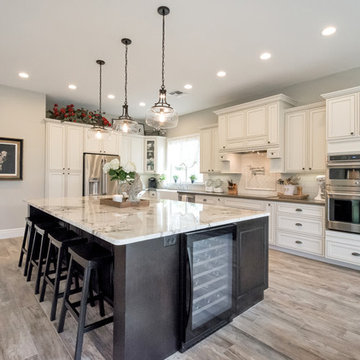
We removed a wall that separated the Kitchen and living room to open up the space. Created a Large Island that is topped with Granite with a Smokehouse stain cabinet, the surround is Grey Quartz with Cream Cabinets.
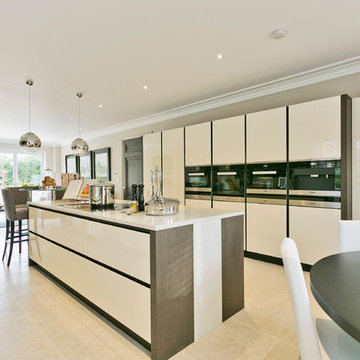
The kitchen runs from front to back of this large family house, with windows to three sides making it extremely light and bright. There is a run of units down each side of the room with a large rectangular island in the centre, emphasising the clean lines and linearity of the space. The cabinetry in a combination of grey oak veneer and cream gloss lacquer adds contrast in both colour and texture.
The cream gloss lacquer on the cupboard doors also reflects the abundant light, as does the bronze mirror above the upstands. The linearity of the room is further emphasised by the strong vertical and horizontal divisions formed by the burnished metal plinths and golas. The cooking appliances form a horizontal row to one side of the kitchen where they are housed within columns, echoing the island. The island has a stone work top in off white, and vertical stone strips that contrast with the grey oak of the cabinets. The hob and downdraft extractor are sited on the island, with a bespoke frosted glass breakfast table at one end. The difference in height of this table breaks up the angularity of the design. On the opposite wall there is another line of base and wall units and the sink. Here, the wall units are set onto wooden back boards, which again emphasise the linearity of the design. Between the wooden backboards and the 300mm stone upstands, bronze mirrors reflecting even more light.
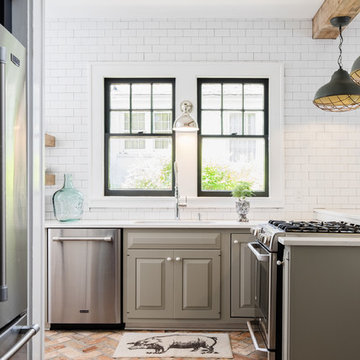
Custom Kitchen
Inspiration for a medium sized country grey and cream l-shaped kitchen/diner in Atlanta with raised-panel cabinets, grey cabinets, white splashback, metro tiled splashback, quartz worktops, stainless steel appliances, a breakfast bar, a single-bowl sink and brick flooring.
Inspiration for a medium sized country grey and cream l-shaped kitchen/diner in Atlanta with raised-panel cabinets, grey cabinets, white splashback, metro tiled splashback, quartz worktops, stainless steel appliances, a breakfast bar, a single-bowl sink and brick flooring.
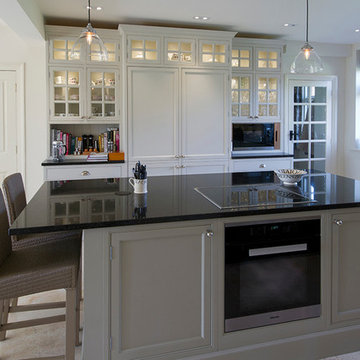
Large Edwardian style kitchen in British handpainted bespoke style with feature wall units and central pantry, containing a contrasting oak interior. Large island to foreground with black granite worktop, a small breakfast bar to the left with Lloyd Loom bar stools, and Miele induction hob and integrated single ove. All photos by Jonathan Smithies Photography, Copyright and all rights reserved Design Matters KBB Ltd.
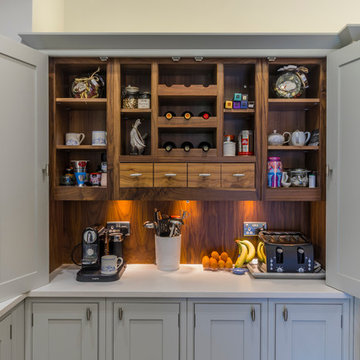
Medium sized classic grey and cream kitchen/diner in Cheshire with a submerged sink, grey cabinets, white splashback, raised-panel cabinets, marble worktops and an island.
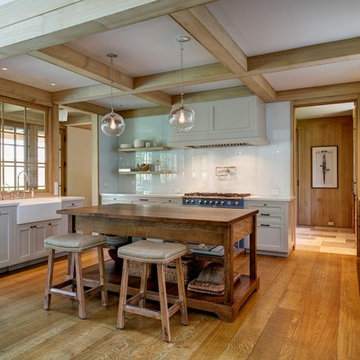
Matt Carbone
Photo of a medium sized nautical grey and cream u-shaped open plan kitchen in New York with a belfast sink, shaker cabinets, grey cabinets, white splashback, glass sheet splashback, medium hardwood flooring, an island, engineered stone countertops, coloured appliances and brown floors.
Photo of a medium sized nautical grey and cream u-shaped open plan kitchen in New York with a belfast sink, shaker cabinets, grey cabinets, white splashback, glass sheet splashback, medium hardwood flooring, an island, engineered stone countertops, coloured appliances and brown floors.
Premium Grey and Cream Kitchen Ideas and Designs
8