Premium Home Office with Medium Hardwood Flooring Ideas and Designs
Refine by:
Budget
Sort by:Popular Today
21 - 40 of 5,203 photos
Item 1 of 3
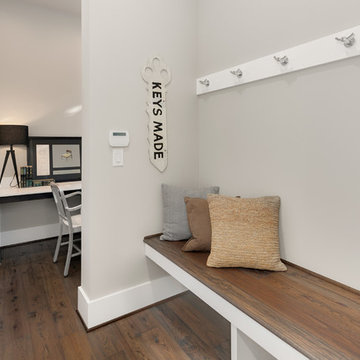
Medium sized modern home office in Seattle with grey walls, medium hardwood flooring, a built-in desk and brown floors.
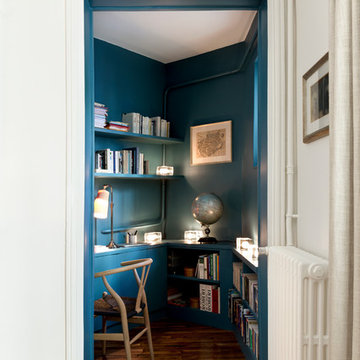
Inspiration for a small contemporary study in Paris with blue walls, medium hardwood flooring, a built-in desk and brown floors.
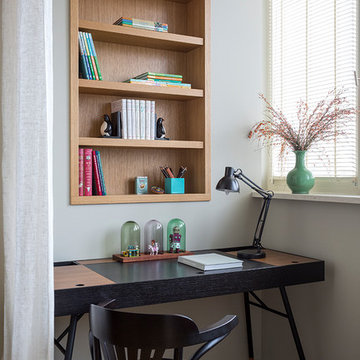
Квартира 140 м2 в Москве для семьи с тремя детьми, авторы проекта Лена Зуфарова и Дина Масленникова, фото - Евгений Кулибаба
Inspiration for a small contemporary study in Moscow with grey walls, medium hardwood flooring, a freestanding desk and no fireplace.
Inspiration for a small contemporary study in Moscow with grey walls, medium hardwood flooring, a freestanding desk and no fireplace.
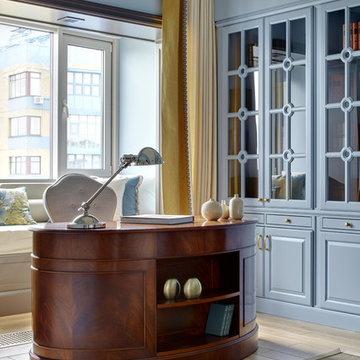
Дизайнер - Маргарита Мельникова. Фотограф - Сергей Ананьев.
Inspiration for a medium sized classic home office in Moscow with a reading nook, blue walls, medium hardwood flooring, no fireplace, a freestanding desk and beige floors.
Inspiration for a medium sized classic home office in Moscow with a reading nook, blue walls, medium hardwood flooring, no fireplace, a freestanding desk and beige floors.

We turned an attic into a writer's garret. Honey-toned wood floors combine with warm gray wainscoting to make for an appealing space. Sconces by Portland's own Cedar & Moss. A live edge wall-to-wall walnut wood desk provides ample room for writing, mapping out research and story materials, and custom file folder and shelves tuck underneath. A large built-in bookcase turns one half of the attic in to a library and reading room. Photos by Laurie Black.
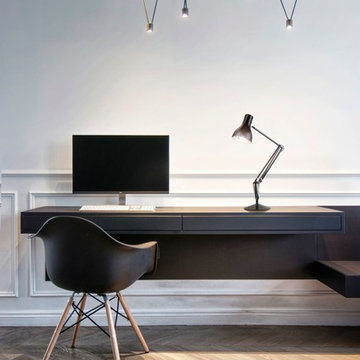
INT2 architecture
Design ideas for a small scandinavian study in Moscow with white walls, medium hardwood flooring and a freestanding desk.
Design ideas for a small scandinavian study in Moscow with white walls, medium hardwood flooring and a freestanding desk.
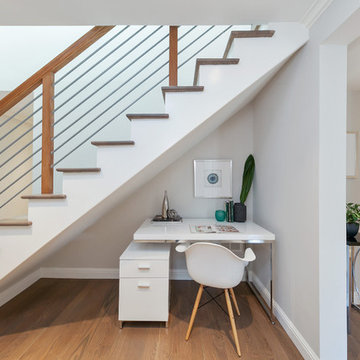
Office space under the stairs.
Photo of a small contemporary home office in San Francisco with white walls, medium hardwood flooring and a freestanding desk.
Photo of a small contemporary home office in San Francisco with white walls, medium hardwood flooring and a freestanding desk.

David Burroughs
Design ideas for a large classic craft room in Baltimore with grey walls, medium hardwood flooring and a freestanding desk.
Design ideas for a large classic craft room in Baltimore with grey walls, medium hardwood flooring and a freestanding desk.

Kevin Reeves, Photographer
Updated kitchen with center island with chat-seating. Spigot just for dog bowl. Towel rack that can act as a grab bar. Flush white cabinetry with mosaic tile accents. Top cornice trim is actually horizontal mechanical vent. Semi-retired, art-oriented, community-oriented couple that entertain wanted a space to fit their lifestyle and needs for the next chapter in their lives. Driven by aging-in-place considerations - starting with a residential elevator - the entire home is gutted and re-purposed to create spaces to support their aesthetics and commitments. Kitchen island with a water spigot for the dog. "His" office off "Her" kitchen. Automated shades on the skylights. A hidden room behind a bookcase. Hanging pulley-system in the laundry room. Towel racks that also work as grab bars. A lot of catalyzed-finish built-in cabinetry and some window seats. Televisions on swinging wall brackets. Magnet board in the kitchen next to the stainless steel refrigerator. A lot of opportunities for locating artwork. Comfortable and bright. Cozy and stylistic. They love it.
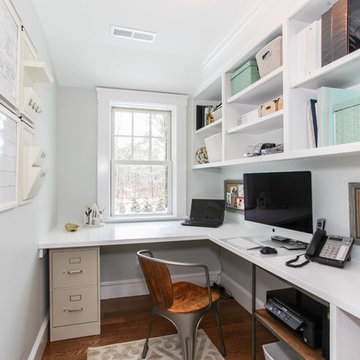
Cape Cod Style Home Office, Upstairs Home Office with Built-in Desk, Home Office With Built-in Shelving
Built By CR Watson Fine Home Building and Remodeling Photos by JFW Photography for CR Watson
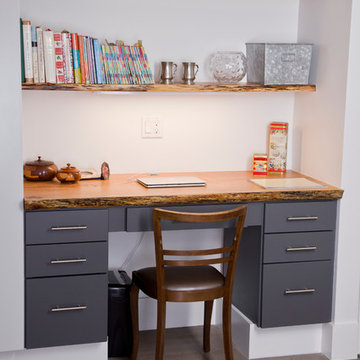
Red Oak desktop and shelves for a Manhattan client.
Inspiration for a small traditional study in New York with white walls, medium hardwood flooring, a built-in desk and no fireplace.
Inspiration for a small traditional study in New York with white walls, medium hardwood flooring, a built-in desk and no fireplace.
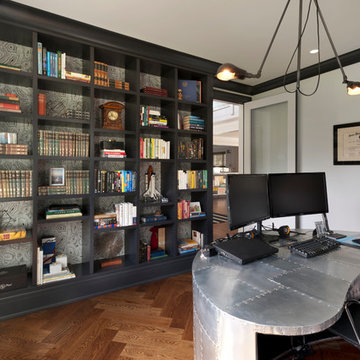
Medium sized industrial study in New York with white walls, medium hardwood flooring, a freestanding desk and no fireplace.
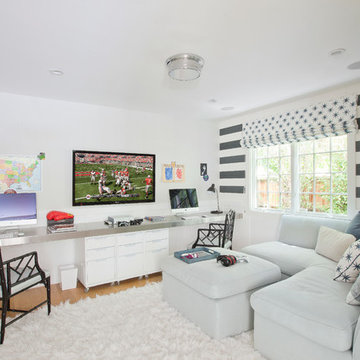
Design ideas for a medium sized coastal study in Los Angeles with white walls, medium hardwood flooring and a built-in desk.
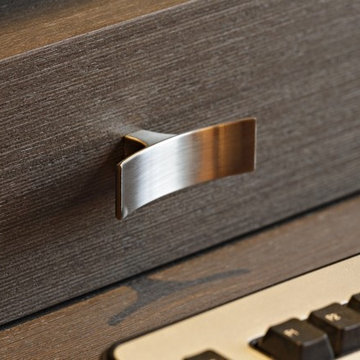
Design ideas for a small traditional home office in New York with grey walls, medium hardwood flooring, a built-in desk, brown floors and wallpapered walls.

The staircase combines a custom walnut millwork screen and industrial steel detailing. Below the stairs, we designed a built in workspace.
© Joe Fletcher Photography

This home showcases a joyful palette with printed upholstery, bright pops of color, and unexpected design elements. It's all about balancing style with functionality as each piece of decor serves an aesthetic and practical purpose.
---
Project designed by Pasadena interior design studio Amy Peltier Interior Design & Home. They serve Pasadena, Bradbury, South Pasadena, San Marino, La Canada Flintridge, Altadena, Monrovia, Sierra Madre, Los Angeles, as well as surrounding areas.
For more about Amy Peltier Interior Design & Home, click here: https://peltierinteriors.com/
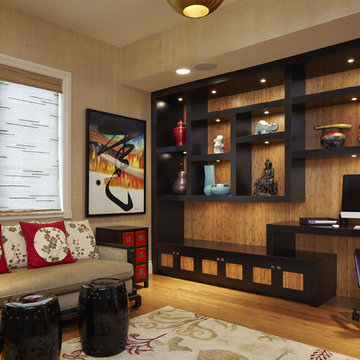
Meditation Room and Office Space
Photography by Brantley Photography
This is an example of a medium sized world-inspired home office in Miami with medium hardwood flooring, a built-in desk, beige walls and no fireplace.
This is an example of a medium sized world-inspired home office in Miami with medium hardwood flooring, a built-in desk, beige walls and no fireplace.

A complete redesign of what was the guest bedroom to make this into a cosy and stylish home office retreat. The brief was to still use it as a guest bedroom as required and a plush velvet chesterfield style sofabed was included in the design. h
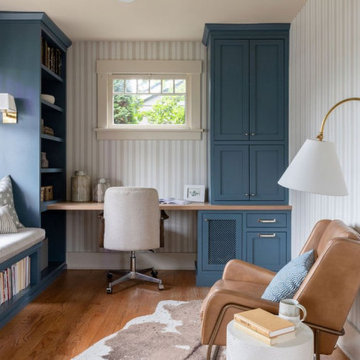
When our client came to us, she was stumped with how to turn her small living room into a cozy, useable family room. The living room and dining room blended together in a long and skinny open concept floor plan. It was difficult for our client to find furniture that fit the space well. It also left an awkward space between the living and dining areas that she didn’t know what to do with. She also needed help reimagining her office, which is situated right off the entry. She needed an eye-catching yet functional space to work from home.
In the living room, we reimagined the fireplace surround and added built-ins so she and her family could store their large record collection, games, and books. We did a custom sofa to ensure it fits the space and maximized the seating. We added texture and pattern through accessories and balanced the sofa with two warm leather chairs. We updated the dining room furniture and added a little seating area to help connect the spaces. Now there is a permanent home for their record player and a cozy spot to curl up in when listening to music.
For the office, we decided to add a pop of color, so it contrasted well with the neutral living space. The office also needed built-ins for our client’s large cookbook collection and a desk where she and her sons could rotate between work, homework, and computer games. We decided to add a bench seat to maximize space below the window and a lounge chair for additional seating.
Project designed by interior design studio Kimberlee Marie Interiors. They serve the Seattle metro area including Seattle, Bellevue, Kirkland, Medina, Clyde Hill, and Hunts Point.
For more about Kimberlee Marie Interiors, see here: https://www.kimberleemarie.com/
To learn more about this project, see here
https://www.kimberleemarie.com/greenlake-remodel

This Bank Executive / Mom works full time from home. Accounting for this way of life, we began the office design by analyzing the space to accommodate for this individual’s workload and lifestyle.
The office nook remains integrated within the rest of the household, with “tweenaged” boys afoot. Still sequestered upstairs, Mom fulfills her role as a professional, while keeping an ear on the household activities.
We designed this space with ample lighting both natural and artificial, sufficient closed and open shelving, and supplies cupboards, with drawers and file cabinets. Craftsman Four Square, Seattle, WA - Master Bedroom & Office - Custom Cabinetry, by Belltown Design LLC, Photography by Julie Mannell
Premium Home Office with Medium Hardwood Flooring Ideas and Designs
2