Premium Home Office with Medium Hardwood Flooring Ideas and Designs
Refine by:
Budget
Sort by:Popular Today
81 - 100 of 5,203 photos
Item 1 of 3
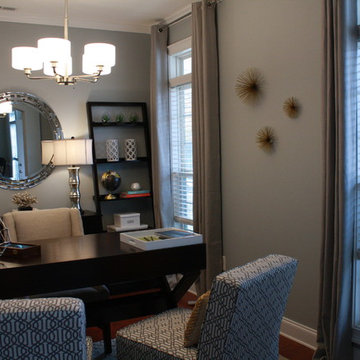
Our client asked us to turn this spare bedroom into a functional, sophisticated study. We wanted to incorporate our client's existing furniture, so we focused on finding the rest of the furnishings in a deep, espresso-colored wood. Once we had the larger pieces all set and ready to go, we worked in the new artwork, window treatments, accessories, and decor - which all beautifully contrasted against the darker wood and added some major character!
Home located in Atlanta, Georgia. Designed by interior design firm, VRA Interiors, who serve the entire Atlanta metropolitan area including Buckhead, Dunwoody, Sandy Springs, Cobb County, and North Fulton County.
For more about VRA Interior Design, click here: https://www.vrainteriors.com/
To learn more about this project, click here: https://www.vrainteriors.com/portfolio/piedmont-drive/
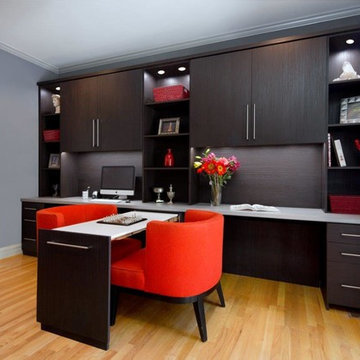
Valet Custom Cabinets & Closets
Designer: Shari Krandel
Photo Credit: Karine Weiller
Design ideas for a medium sized contemporary study in San Francisco with medium hardwood flooring, a built-in desk, no fireplace and grey walls.
Design ideas for a medium sized contemporary study in San Francisco with medium hardwood flooring, a built-in desk, no fireplace and grey walls.
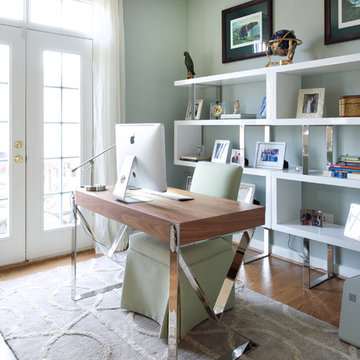
Tinius Photography
Medium sized contemporary study in DC Metro with medium hardwood flooring, a freestanding desk, a two-sided fireplace, brown floors and grey walls.
Medium sized contemporary study in DC Metro with medium hardwood flooring, a freestanding desk, a two-sided fireplace, brown floors and grey walls.
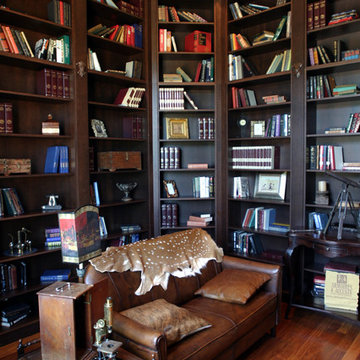
Double Diamond Custom Homes
San Antonio Custom Home Builder-Best of Houzz 2015
Home Builders
Contact: Todd Williams
Location: 20770 Hwy 281 North # 108-607
San Antonio, TX 78258
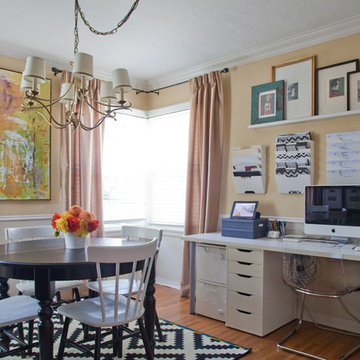
This home showcases a joyful palette with printed upholstery, bright pops of color, and unexpected design elements. It's all about balancing style with functionality as each piece of decor serves an aesthetic and practical purpose.
---
Project designed by Pasadena interior design studio Amy Peltier Interior Design & Home. They serve Pasadena, Bradbury, South Pasadena, San Marino, La Canada Flintridge, Altadena, Monrovia, Sierra Madre, Los Angeles, as well as surrounding areas.
For more about Amy Peltier Interior Design & Home, click here: https://peltierinteriors.com/
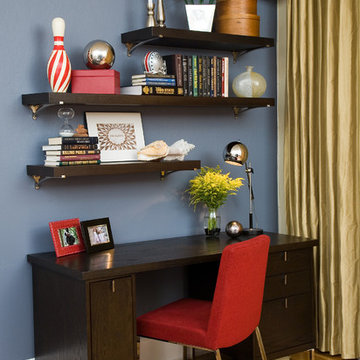
Desk area set to side of living room for a home office.
Dark blue walls, gold curtains, and pops of red enliven this dedicated work space.
This is an example of a small contemporary home office in San Francisco with blue walls, medium hardwood flooring, a freestanding desk, no fireplace and blue floors.
This is an example of a small contemporary home office in San Francisco with blue walls, medium hardwood flooring, a freestanding desk, no fireplace and blue floors.
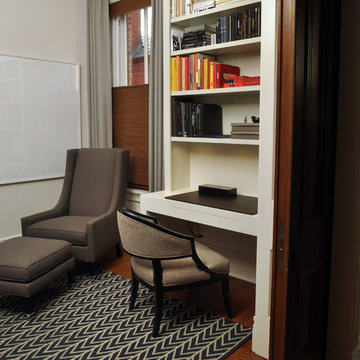
Mieke Zuiderweg
Inspiration for a medium sized contemporary study in Chicago with a built-in desk, white walls and medium hardwood flooring.
Inspiration for a medium sized contemporary study in Chicago with a built-in desk, white walls and medium hardwood flooring.

Our Austin studio decided to go bold with this project by ensuring that each space had a unique identity in the Mid-Century Modern style bathroom, butler's pantry, and mudroom. We covered the bathroom walls and flooring with stylish beige and yellow tile that was cleverly installed to look like two different patterns. The mint cabinet and pink vanity reflect the mid-century color palette. The stylish knobs and fittings add an extra splash of fun to the bathroom.
The butler's pantry is located right behind the kitchen and serves multiple functions like storage, a study area, and a bar. We went with a moody blue color for the cabinets and included a raw wood open shelf to give depth and warmth to the space. We went with some gorgeous artistic tiles that create a bold, intriguing look in the space.
In the mudroom, we used siding materials to create a shiplap effect to create warmth and texture – a homage to the classic Mid-Century Modern design. We used the same blue from the butler's pantry to create a cohesive effect. The large mint cabinets add a lighter touch to the space.
---
Project designed by the Atomic Ranch featured modern designers at Breathe Design Studio. From their Austin design studio, they serve an eclectic and accomplished nationwide clientele including in Palm Springs, LA, and the San Francisco Bay Area.
For more about Breathe Design Studio, see here: https://www.breathedesignstudio.com/
To learn more about this project, see here:
https://www.breathedesignstudio.com/atomic-ranch
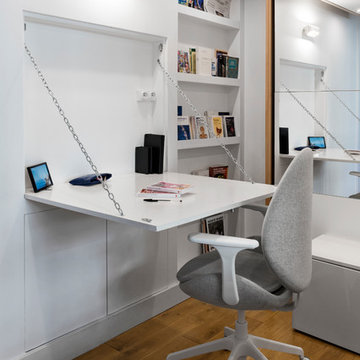
©JULIETTE JEM
Small scandinavian study in Paris with white walls, medium hardwood flooring, no fireplace and a built-in desk.
Small scandinavian study in Paris with white walls, medium hardwood flooring, no fireplace and a built-in desk.
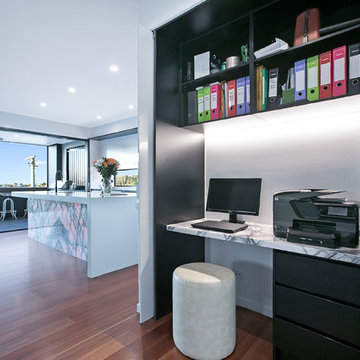
D'Arcy & Co
Inspiration for a medium sized modern home office in Brisbane with a reading nook, white walls, medium hardwood flooring, a freestanding desk and brown floors.
Inspiration for a medium sized modern home office in Brisbane with a reading nook, white walls, medium hardwood flooring, a freestanding desk and brown floors.
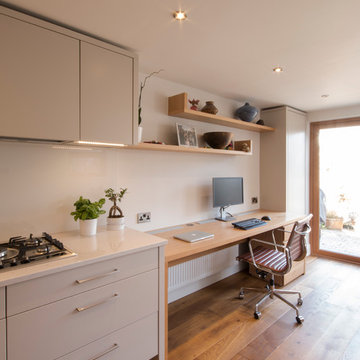
Steven Jones
Modern galley kitchen with sleek LED lighting, glass splash-backs, silestone worktops and a satin spray painted finish in Farrow & Ball's "elephants breath".
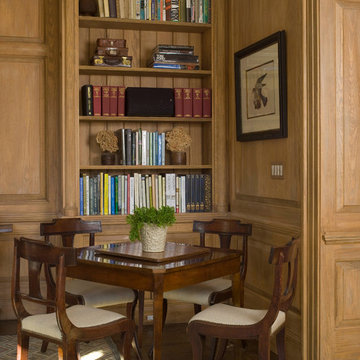
Eric Piasecki
Design ideas for a large traditional study in New York with brown walls, medium hardwood flooring and a freestanding desk.
Design ideas for a large traditional study in New York with brown walls, medium hardwood flooring and a freestanding desk.
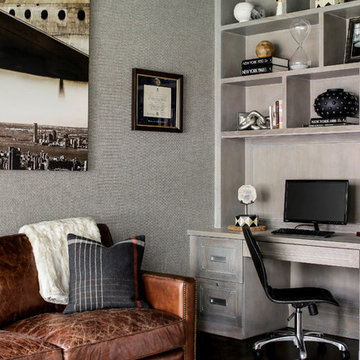
Photography: Christian Garibaldi
Medium sized classic home office in New York with grey walls, medium hardwood flooring, no fireplace and a built-in desk.
Medium sized classic home office in New York with grey walls, medium hardwood flooring, no fireplace and a built-in desk.
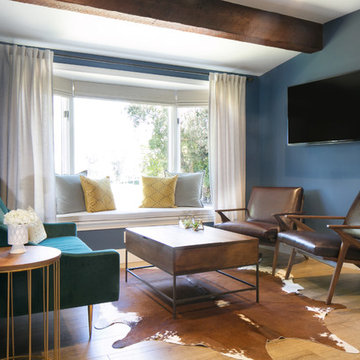
Modern Farmhouse interior design by Lindye Galloway Design. Man cave, home office with deep blue wall color, cow hide rug, coffee table desk and leather mid century modern chairs.
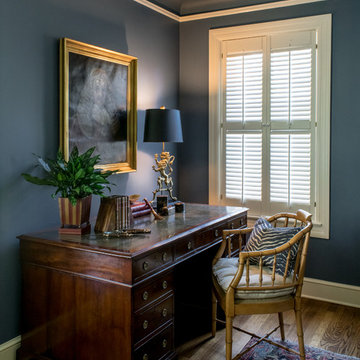
Jennifer Siu-Rivera Photography
Small traditional study in Austin with blue walls, medium hardwood flooring and a freestanding desk.
Small traditional study in Austin with blue walls, medium hardwood flooring and a freestanding desk.
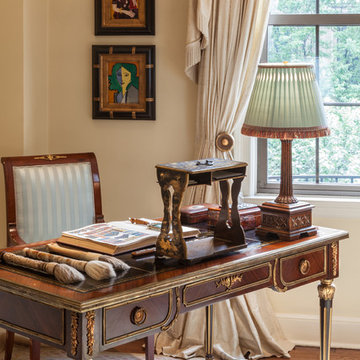
Louis XVI style desk, Custom lampshade, Matisse prints, Chinese paint brushes, Empire Armchair, Japanese japanned letter holde, antique boxes, Savonnerie style carpet
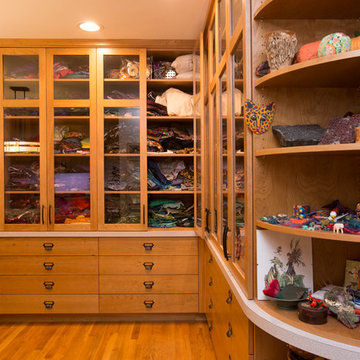
Marilyn Peryer Style House Photography
Design ideas for a medium sized contemporary craft room in Raleigh with a built-in desk, white walls, medium hardwood flooring and orange floors.
Design ideas for a medium sized contemporary craft room in Raleigh with a built-in desk, white walls, medium hardwood flooring and orange floors.
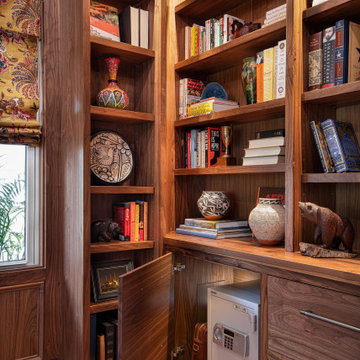
Inspiration for a medium sized traditional home office in Kansas City with a reading nook, brown walls, medium hardwood flooring, a built-in desk, brown floors and panelled walls.

Camp Wobegon is a nostalgic waterfront retreat for a multi-generational family. The home's name pays homage to a radio show the homeowner listened to when he was a child in Minnesota. Throughout the home, there are nods to the sentimental past paired with modern features of today.
The five-story home sits on Round Lake in Charlevoix with a beautiful view of the yacht basin and historic downtown area. Each story of the home is devoted to a theme, such as family, grandkids, and wellness. The different stories boast standout features from an in-home fitness center complete with his and her locker rooms to a movie theater and a grandkids' getaway with murphy beds. The kids' library highlights an upper dome with a hand-painted welcome to the home's visitors.
Throughout Camp Wobegon, the custom finishes are apparent. The entire home features radius drywall, eliminating any harsh corners. Masons carefully crafted two fireplaces for an authentic touch. In the great room, there are hand constructed dark walnut beams that intrigue and awe anyone who enters the space. Birchwood artisans and select Allenboss carpenters built and assembled the grand beams in the home.
Perhaps the most unique room in the home is the exceptional dark walnut study. It exudes craftsmanship through the intricate woodwork. The floor, cabinetry, and ceiling were crafted with care by Birchwood carpenters. When you enter the study, you can smell the rich walnut. The room is a nod to the homeowner's father, who was a carpenter himself.
The custom details don't stop on the interior. As you walk through 26-foot NanoLock doors, you're greeted by an endless pool and a showstopping view of Round Lake. Moving to the front of the home, it's easy to admire the two copper domes that sit atop the roof. Yellow cedar siding and painted cedar railing complement the eye-catching domes.
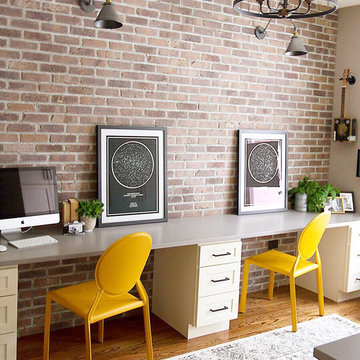
We gave this busy mom/photographer’s home office an industrial chic upgrade with custom work surfaces, plenty of storage, and an incredible brick feature wall!
Premium Home Office with Medium Hardwood Flooring Ideas and Designs
5