Premium Home Office with Medium Hardwood Flooring Ideas and Designs
Refine by:
Budget
Sort by:Popular Today
61 - 80 of 5,203 photos
Item 1 of 3
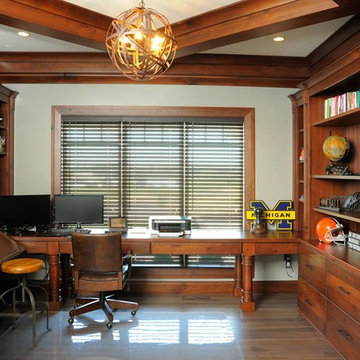
Jim Celuch
Traditional and classic elements combine to create contemporary styling. Built-ins and unique woodwork add character and multi-functionality to 'away' space.
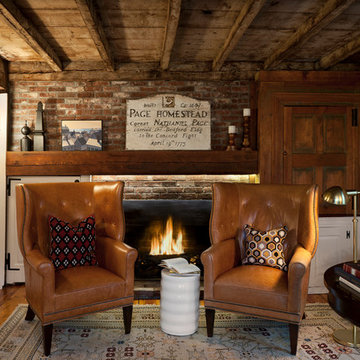
Inspiration for a medium sized rustic study in Boston with a brick fireplace surround, white walls, medium hardwood flooring, a standard fireplace and a freestanding desk.
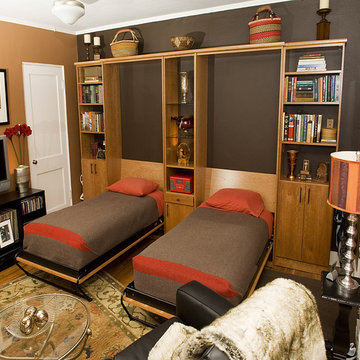
Two twin wall beds designed, manufactured and installed by Valet Custom Cabinets & Closets, Campbell CA.
This is an example of a small bohemian study in San Francisco with multi-coloured walls, medium hardwood flooring, no fireplace and brown floors.
This is an example of a small bohemian study in San Francisco with multi-coloured walls, medium hardwood flooring, no fireplace and brown floors.
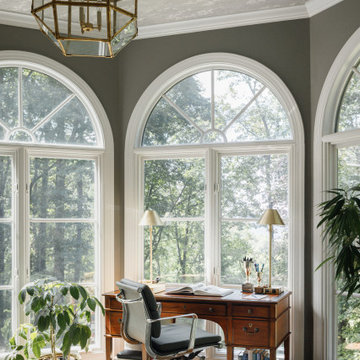
A formerly outdated sunroom/home office is updated with all new finishes and decor to create a welcoming home workspace with a comfortable seating area to be enjoyed by all family members

Design ideas for a large traditional study in New York with brown walls, medium hardwood flooring, a standard fireplace, a stone fireplace surround, a built-in desk, brown floors and a chimney breast.
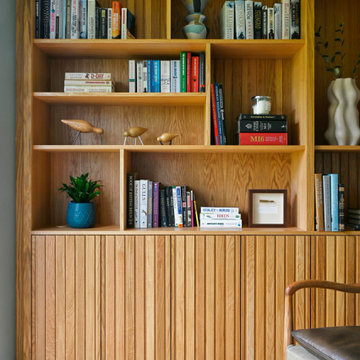
Inspired by fantastic views, there was a strong emphasis on natural materials and lots of textures to create a hygge space.
Bespoke bookcase for a home office.
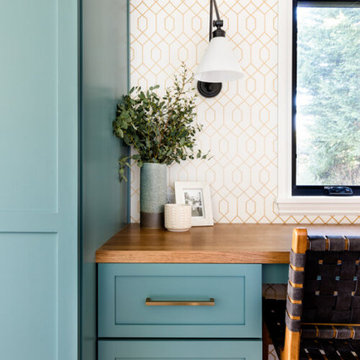
Set in the charming neighborhood of Wedgwood, this Cape Cod-style home needed a major update to satisfy our client's lifestyle needs. The living room, dining room, and kitchen were all separated, making it hard for our clients to carry out day-to-day life with small kids or adequately entertain. Our client also loved to cook for her family, so having a large open concept kitchen where she could cook, keep tabs on the kids, and entertain simultaneously was very important. To accommodate those needs, we bumped out the back and side of the house and eliminated all the walls in the home's communal areas. Adding on to the back of the house also created space in the basement where they could add a separate entrance and mudroom.
We wanted to make sure to blend the character of this home with the client's love for color, modern flare, and updated finishes. So we decided to keep the original fireplace and give it a fresh look with tile, add new hardwood in a lighter stain to match the existing and bring in pops of color through the kitchen cabinets and furnishings. New windows, siding, and a fresh coat of paint were added to give this home the curbside appeal it deserved.
In the second phase of this remodel, we transformed the basement bathroom and storage room into a primary suite. With the addition of baby number three, our clients wanted to create a retreat they could call their own. Bringing in soft, muted tones made their bedroom feel calm and collected, a relaxing place to land after a busy day. With our client’s love of patterned tile, we decided to go a little bolder in the bathroom with the flooring and vanity wall. Adding the marble in the shower and on the countertop helped balance the bold tile choices and keep both spaces feeling cohesive.
---
Project designed by interior design studio Kimberlee Marie Interiors. They serve the Seattle metro area including Seattle, Bellevue, Kirkland, Medina, Clyde Hill, and Hunts Point.
For more about Kimberlee Marie Interiors, see here: https://www.kimberleemarie.com/
To learn more about this project, see here
https://www.kimberleemarie.com/wedgwoodremodel

Our San Francisco studio designed this beautiful four-story home for a young newlywed couple to create a warm, welcoming haven for entertaining family and friends. In the living spaces, we chose a beautiful neutral palette with light beige and added comfortable furnishings in soft materials. The kitchen is designed to look elegant and functional, and the breakfast nook with beautiful rust-toned chairs adds a pop of fun, breaking the neutrality of the space. In the game room, we added a gorgeous fireplace which creates a stunning focal point, and the elegant furniture provides a classy appeal. On the second floor, we went with elegant, sophisticated decor for the couple's bedroom and a charming, playful vibe in the baby's room. The third floor has a sky lounge and wine bar, where hospitality-grade, stylish furniture provides the perfect ambiance to host a fun party night with friends. In the basement, we designed a stunning wine cellar with glass walls and concealed lights which create a beautiful aura in the space. The outdoor garden got a putting green making it a fun space to share with friends.
---
Project designed by ballonSTUDIO. They discreetly tend to the interior design needs of their high-net-worth individuals in the greater Bay Area and to their second home locations.
For more about ballonSTUDIO, see here: https://www.ballonstudio.com/

Medium sized classic study in Dallas with green walls, medium hardwood flooring, a standard fireplace, a stone fireplace surround, a freestanding desk, brown floors, a vaulted ceiling and panelled walls.
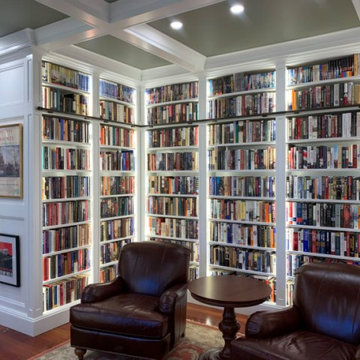
Medium sized traditional home office in Philadelphia with a reading nook, green walls, medium hardwood flooring, orange floors, a coffered ceiling and panelled walls.
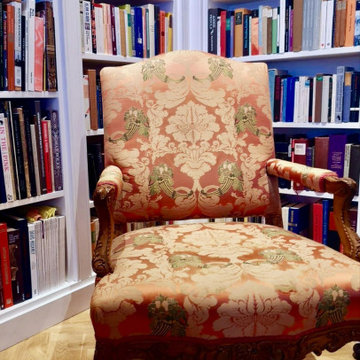
Medium sized bohemian study in London with grey walls, medium hardwood flooring, a standard fireplace, a stone fireplace surround, a freestanding desk and brown floors.
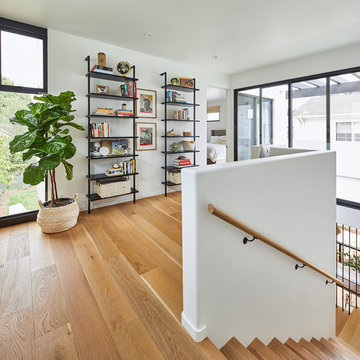
Top of stair opens to a landing homework / desk / study tucked behind the stair guardrail half- wall. South-facing natural light exposure from the sliding door opening- with access to a second floor outdoor family room deck - pours into the stair below throughout the day. Photo by Dan Arnold

With one of the best balcony views of the golf course, this office is sure to inspire. A bold, deep bronze light fixture sets the tone, and rich casework provides a sophisticated backdrop for working from home and a great place to display books, objects or collections like this curated vintage golf photo collection.
For more photos of this project visit our website: https://wendyobrienid.com.
Photography by Valve Interactive: https://valveinteractive.com/
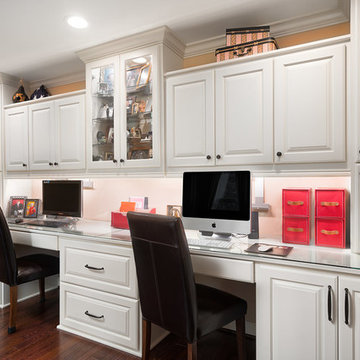
Marshall Evan Photography
Medium sized classic study in Columbus with beige walls, medium hardwood flooring, a built-in desk and brown floors.
Medium sized classic study in Columbus with beige walls, medium hardwood flooring, a built-in desk and brown floors.
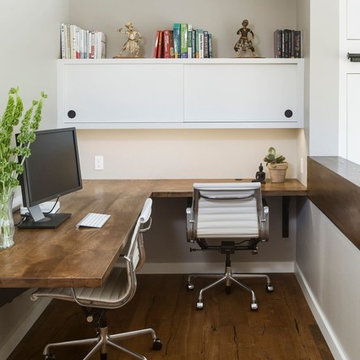
We created a platform at the entry of the bedroom so you could walk into the room at the same level as the rest of the house. Creating this platform allowed easy access to the new home office location and master bathroom. Prior to the remodel you had to walk down the stairs into the bedroom and up more stairs to get into the bathroom. This area is accented by a gorgeous floating pecan desk, open shelving that acts as a decorative railing, and an original brick wall that we discovered during construction.
Interior Design by Jameson Interiors.
Photo by Andrea Calo
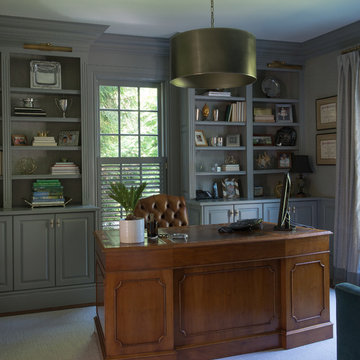
Photographer, Jane Beiles
Design ideas for a medium sized traditional home office in New York with a reading nook, grey walls, medium hardwood flooring, a freestanding desk and brown floors.
Design ideas for a medium sized traditional home office in New York with a reading nook, grey walls, medium hardwood flooring, a freestanding desk and brown floors.
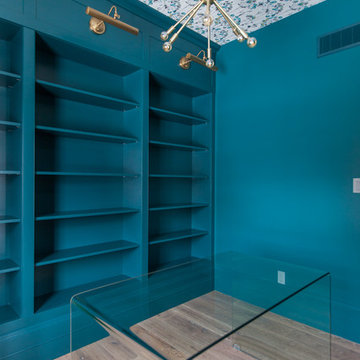
First Look Canada
Medium sized contemporary home office in Toronto with medium hardwood flooring, blue walls, a freestanding desk and brown floors.
Medium sized contemporary home office in Toronto with medium hardwood flooring, blue walls, a freestanding desk and brown floors.
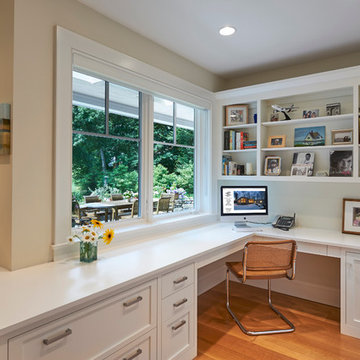
David Sloane
Photo of a medium sized classic study in New York with white walls, medium hardwood flooring, a built-in desk and no fireplace.
Photo of a medium sized classic study in New York with white walls, medium hardwood flooring, a built-in desk and no fireplace.
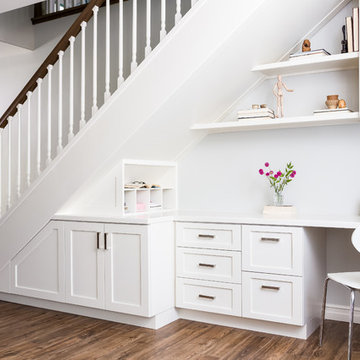
The space under a staircase often goes to waste. Turn that empty void (or dark storage cave) into a useful workspace by building out the area with a desk and some customized storage. Construct a perfectly functional office with built-in cabinetry and convenient open shelving to store bills and household paperwork. Save space and stay organized all under one staircase.
Elegant home office in San Diego with a built-in desk. — Houzz
Sand Kasl Imaging
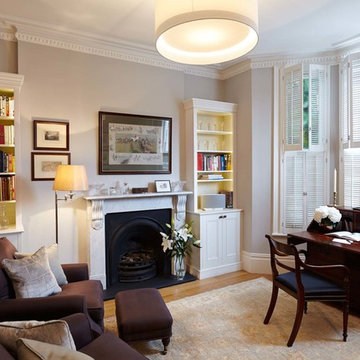
Complete redesign and refurbishment of this four-storey London Townhouse.
Garden concept design by Residence Interior Design; Garden design development by Sims Design.
Photographer: Adrian Lyon
Premium Home Office with Medium Hardwood Flooring Ideas and Designs
4