Premium House Exterior with a Grey Roof Ideas and Designs
Refine by:
Budget
Sort by:Popular Today
41 - 60 of 4,135 photos
Item 1 of 3
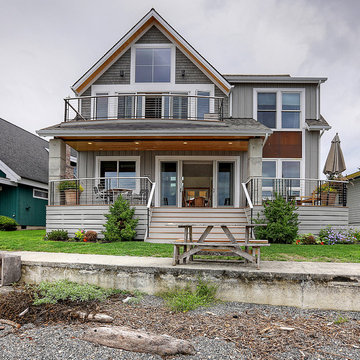
View from beach.
Gey beach style two floor detached house in Seattle with a pitched roof, wood cladding, a shingle roof, a grey roof and board and batten cladding.
Gey beach style two floor detached house in Seattle with a pitched roof, wood cladding, a shingle roof, a grey roof and board and batten cladding.
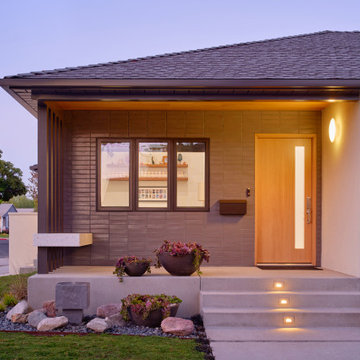
Inspiration for a small and gey retro bungalow render detached house in Los Angeles with a hip roof, a shingle roof and a grey roof.
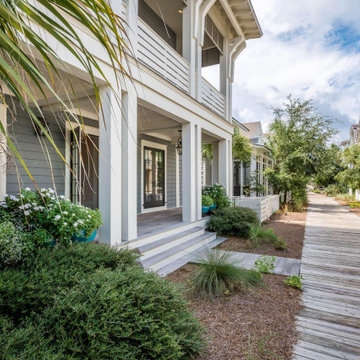
This is an example of a large and gey nautical detached house in Other with three floors, wood cladding, a pitched roof, a shingle roof and a grey roof.
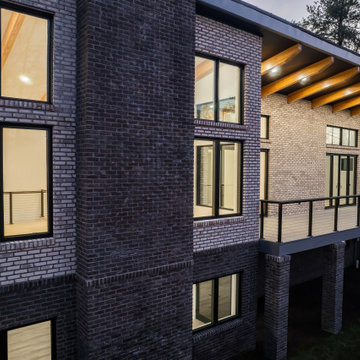
Two colors of brick, brick patio, exposed beams coming from the inside out, large deck, lots of large windows and doors.
Photo of a large and black retro two floor brick detached house in Other with a lean-to roof, a metal roof and a grey roof.
Photo of a large and black retro two floor brick detached house in Other with a lean-to roof, a metal roof and a grey roof.

This coastal farmhouse design is destined to be an instant classic. This classic and cozy design has all of the right exterior details, including gray shingle siding, crisp white windows and trim, metal roofing stone accents and a custom cupola atop the three car garage. It also features a modern and up to date interior as well, with everything you'd expect in a true coastal farmhouse. With a beautiful nearly flat back yard, looking out to a golf course this property also includes abundant outdoor living spaces, a beautiful barn and an oversized koi pond for the owners to enjoy.
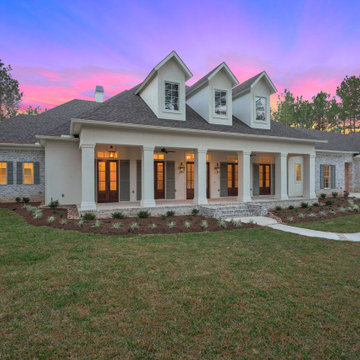
This is an example of a large and gey two floor render detached house in Houston with a hip roof, a shingle roof and a grey roof.
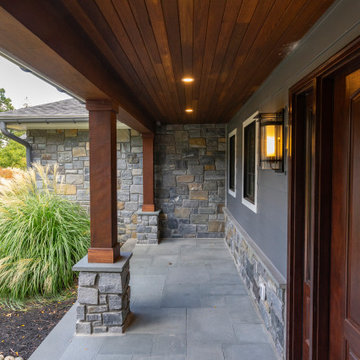
Design ideas for a large and gey traditional bungalow detached house in Philadelphia with concrete fibreboard cladding, a pitched roof, a shingle roof, a grey roof and shiplap cladding.

Charming and traditional, this white clapboard house seamlessly integrates modern features and amenities in a timeless architectural language.
Inspiration for a medium sized and white country two floor detached house in Chicago with concrete fibreboard cladding, a pitched roof, a mixed material roof, a grey roof and shiplap cladding.
Inspiration for a medium sized and white country two floor detached house in Chicago with concrete fibreboard cladding, a pitched roof, a mixed material roof, a grey roof and shiplap cladding.

This is the renovated design which highlights the vaulted ceiling that projects through to the exterior.
Photo of a small and gey midcentury bungalow detached house in Chicago with concrete fibreboard cladding, a hip roof, a shingle roof, a grey roof and shiplap cladding.
Photo of a small and gey midcentury bungalow detached house in Chicago with concrete fibreboard cladding, a hip roof, a shingle roof, a grey roof and shiplap cladding.
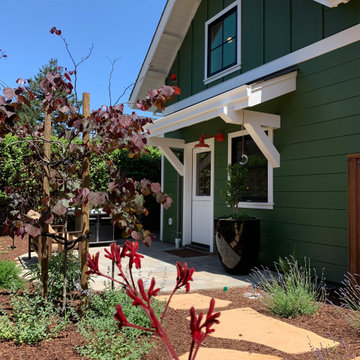
This gracious patio is just outside the kitchen dutch door, allowing easy access to the barbeque. The peaked roof forms one axis of the vaulted ceiling over the kitchen and living room. A Kumquat tree in the glossy black Jay Scotts Valencia Round Planter provides visual interest and shade for the window as the sun goes down.

View from beach.
Design ideas for a medium sized and gey coastal two floor detached house in Seattle with mixed cladding, a pitched roof, a shingle roof, a grey roof and board and batten cladding.
Design ideas for a medium sized and gey coastal two floor detached house in Seattle with mixed cladding, a pitched roof, a shingle roof, a grey roof and board and batten cladding.

New Craftsman style home, approx 3200sf on 60' wide lot. Views from the street, highlighting front porch, large overhangs, Craftsman detailing. Photos by Robert McKendrick Photography.

Small and gey contemporary bungalow tiny house in San Diego with concrete fibreboard cladding, a hip roof, a shingle roof, a grey roof and board and batten cladding.
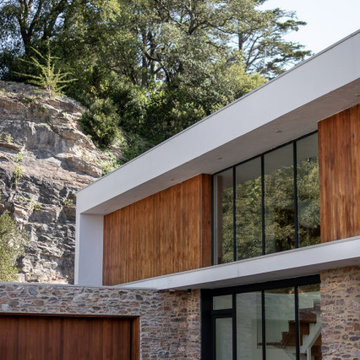
A view of the annexe house which sits beside the main house.
Inspiration for a large and white contemporary two floor front detached house in Devon with wood cladding, a flat roof, a mixed material roof, a grey roof and shiplap cladding.
Inspiration for a large and white contemporary two floor front detached house in Devon with wood cladding, a flat roof, a mixed material roof, a grey roof and shiplap cladding.

This project is an addition to a Greek Revival Farmhouse located in a historic district. The project provided a bedroom suite and included the razing and reconstruction of an existing two car garage below. We also provided a connection from the new garage addition to the existing family room. The addition was designed to feel as though it were always a part of this family home.
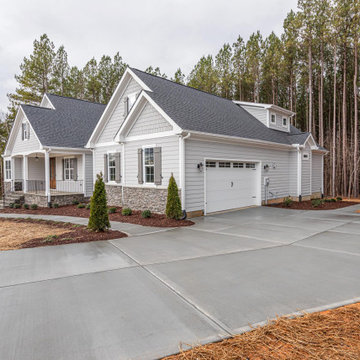
Dwight Myers Real Estate Photography
This is an example of a large and gey classic two floor detached house in Raleigh with concrete fibreboard cladding, a pitched roof, a shingle roof, a grey roof and shiplap cladding.
This is an example of a large and gey classic two floor detached house in Raleigh with concrete fibreboard cladding, a pitched roof, a shingle roof, a grey roof and shiplap cladding.
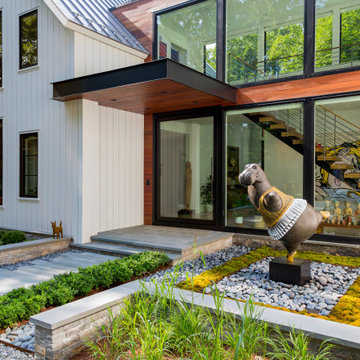
Brand new construction in Westport Connecticut. Transitional design. Classic design with a modern influences. Built with sustainable materials and top quality, energy efficient building supplies. HSL worked with renowned architect Peter Cadoux as general contractor on this new home construction project and met the customer's desire on time and on budget.

This is an example of a medium sized and green contemporary bungalow brick detached house in Atlanta with a hip roof, a shingle roof and a grey roof.

Our gut renovation of a mid-century home in the Hollywood Hills for a music industry executive puts a contemporary spin on Edward Fickett’s original design. We installed skylights and triangular clerestory windows throughout the house to introduce natural light and a sense of spaciousness into the house. Interior walls were removed to create an open-plan kitchen, living and entertaining area as well as an expansive master suite. The interior’s immaculate white walls are offset by warm accents of maple wood, grey granite and striking, textured fabrics.

This is an example of a small retro two floor tiny house in Seattle with mixed cladding, a shingle roof and a grey roof.
Premium House Exterior with a Grey Roof Ideas and Designs
3