Premium House Exterior with a Grey Roof Ideas and Designs
Refine by:
Budget
Sort by:Popular Today
21 - 40 of 4,135 photos
Item 1 of 3

This midcentury split level needed an entire gut renovation to bring it into the current century. Keeping the design simple and modern, we updated every inch of this house, inside and out, holding true to era appropriate touches.

Aluminium cladding. Larch cladding. Level threshold. Large format sliding glass doors. Open plan living.
Inspiration for a medium sized and red modern bungalow rear house exterior in Essex with mixed cladding, a flat roof, a mixed material roof, a grey roof and board and batten cladding.
Inspiration for a medium sized and red modern bungalow rear house exterior in Essex with mixed cladding, a flat roof, a mixed material roof, a grey roof and board and batten cladding.
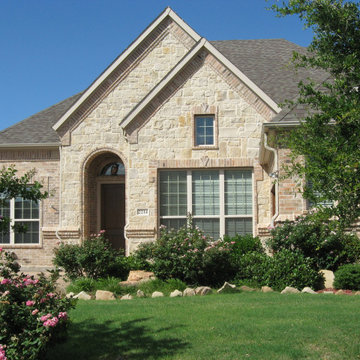
Lueders color blend of natural stone veneer can be used in a variety of project types and locations.
This is an example of a large and beige contemporary bungalow detached house in Jacksonville with stone cladding, a shingle roof and a grey roof.
This is an example of a large and beige contemporary bungalow detached house in Jacksonville with stone cladding, a shingle roof and a grey roof.
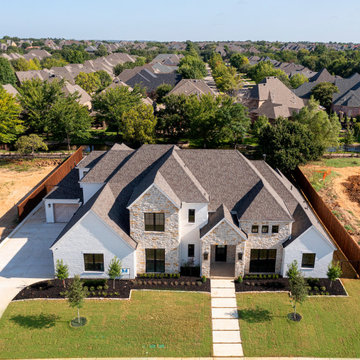
Transitional painted brick and rock combo home.
Large and white traditional two floor detached house in Dallas with wood cladding, a shingle roof, a grey roof and board and batten cladding.
Large and white traditional two floor detached house in Dallas with wood cladding, a shingle roof, a grey roof and board and batten cladding.
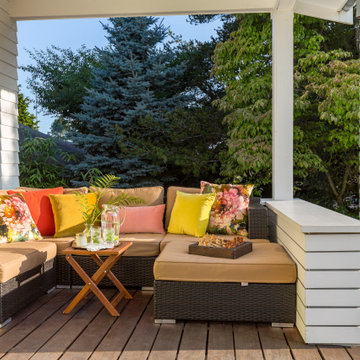
Exterior of all new home built on original foundation.
Builder: Blue Sound Construction, Inc.
Design: MAKE Design
Photo: Miranda Estes Photography
This is an example of a large and white rural detached house in Seattle with three floors, mixed cladding, a pitched roof, a metal roof, a grey roof and board and batten cladding.
This is an example of a large and white rural detached house in Seattle with three floors, mixed cladding, a pitched roof, a metal roof, a grey roof and board and batten cladding.
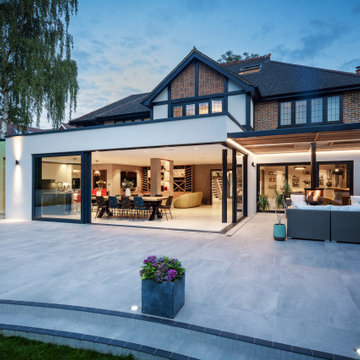
We worked with Concept Eight Architects to achieve the vision of the Glass Slot House. Glazing was a critical part of the vision for the large-scale renovation and extension. A full-width rear extension was added to the back of the property, creating a new, large open plan kitchen, living and dining space. It was vital that each of the architectural glazing elements featured created a consistent, modern aesthetic.
This photo displays the exterior view of the full extension including the eaves glazing and the floating corner sliding doors which were an integral part of the extension design, operating as a seamless link from the indoor to outdoor entertaining areas.

Design ideas for a medium sized and gey classic two floor detached house in Charlotte with a grey roof.

This 1964 split-level looked like every other house on the block before adding a 1,000sf addition over the existing Living, Dining, Kitchen and Family rooms. New siding, trim and columns were added throughout, while the existing brick remained.

Brand new construction in Westport Connecticut. Transitional design. Classic design with a modern influences. Built with sustainable materials and top quality, energy efficient building supplies. HSL worked with renowned architect Peter Cadoux as general contractor on this new home construction project and met the customer's desire on time and on budget.
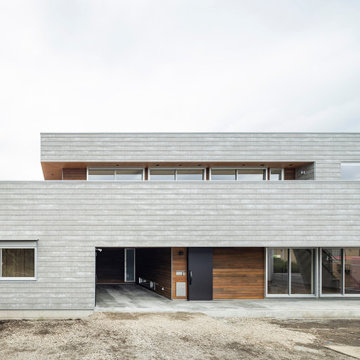
モダンで重厚感のある二世帯住宅
セメントサイディングとレッドシダーの下見張りがアクセントになっています。
This is an example of a large and gey modern two floor concrete detached house in Other with a flat roof, a grey roof and shiplap cladding.
This is an example of a large and gey modern two floor concrete detached house in Other with a flat roof, a grey roof and shiplap cladding.
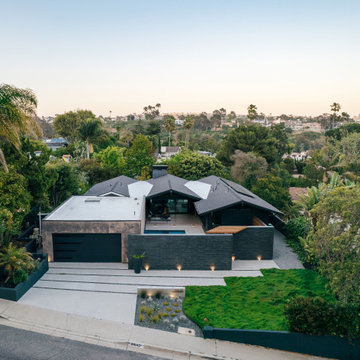
an aerial perspective shows the combination of flat and gable roofs that create an open interior and strong connection to the courtyard and natural landscape beyond
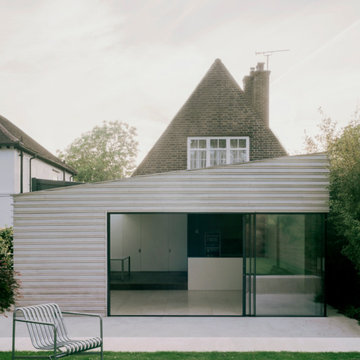
A young family of four, have commissioned FPA to extend their steep roofed cottage in the suburban town of Purley, Croydon.
This project offers the opportunity to revise and refine concepts and principles that FPA had outlined in the design of their house extension project in Surbiton and similarly, here too, the project is split into two separate sub-briefs and organised, once again, around two distinctive new buildings.
The side extension is monolithic, with hollowed-out apertures and finished in dark painted render to harmonise with the somber bricks and accommodates ancillary functions.
The back extension is conceived as a spatial sun and light catcher.
An architectural nacre piece is hung indoors to "catch the light" from nearby sources. A precise study of the sun path has inspired the careful insertion of openings of different types and shapes to direct one's view towards the outside.
The new building is articulated by 'pulling' and 'stretching' its edges to produce a dramatic sculptural interior.
The back extension is clad with three-dimensional textured timber boards to produce heavy shades and augment its sculptural properties, creating a stronger relationship with the mature trees at the end of the back garden.
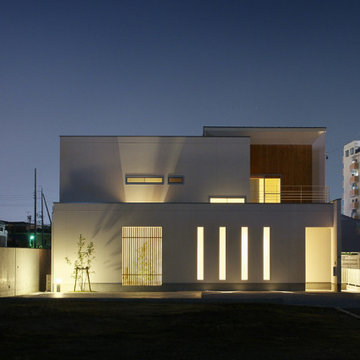
白を基調とした明るい外観。四角い箱を組み合わせたようなシンプルな形状。建物で囲んだ中庭はタイルデッキを設け内部からも庭を楽しめるようにしました。アプローチ部分はストロークを長く設定し、路地を思わせる魅力的な空間としています。木製の格子と天井の開口から差し込む光が優しく玄関前を照らしています。
Medium sized and white scandinavian two floor detached house in Other with mixed cladding, a flat roof, a metal roof, a grey roof and board and batten cladding.
Medium sized and white scandinavian two floor detached house in Other with mixed cladding, a flat roof, a metal roof, a grey roof and board and batten cladding.
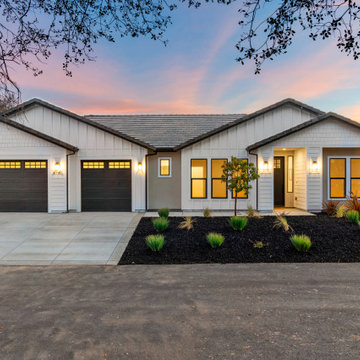
Photo of a medium sized and white classic bungalow detached house in Sacramento with mixed cladding, a tiled roof, a grey roof and board and batten cladding.
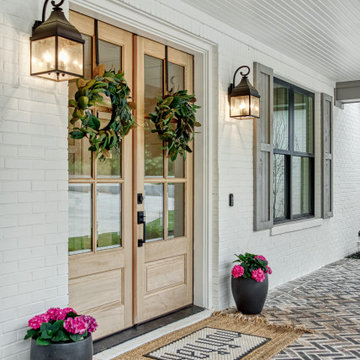
Design ideas for a medium sized and white scandinavian bungalow brick detached house in Dallas with a hip roof, a shingle roof and a grey roof.
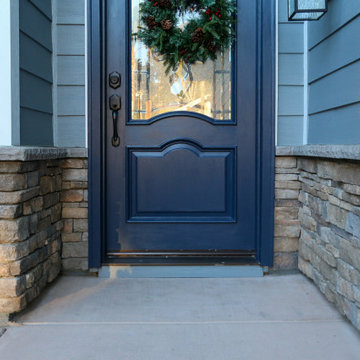
Completed in the Spring of 2022 by Classic Home Improvements, this exterior was remodeled with stacked stone veneer and blue hardie siding. The Blue exterior front door invites every guest with a warm welcome who walks through.
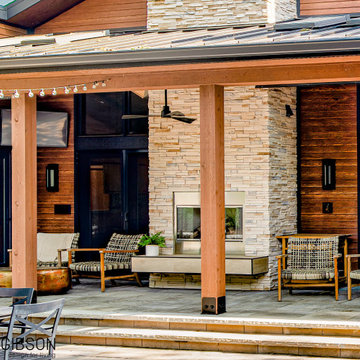
This zero-maintenance faux cedar exterior (except for the real cedar posts and beams) was a dreary old ranch house. The main structure was completely revamped by the architect of record and was executed flawlessly by the contractor.
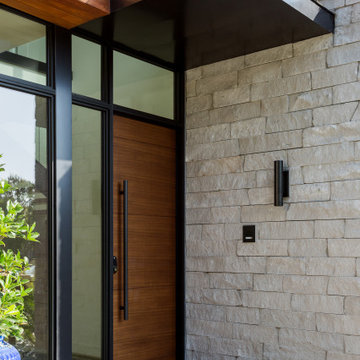
Front facade design
Design ideas for a medium sized and white contemporary two floor detached house in Los Angeles with mixed cladding, a lean-to roof, a shingle roof and a grey roof.
Design ideas for a medium sized and white contemporary two floor detached house in Los Angeles with mixed cladding, a lean-to roof, a shingle roof and a grey roof.
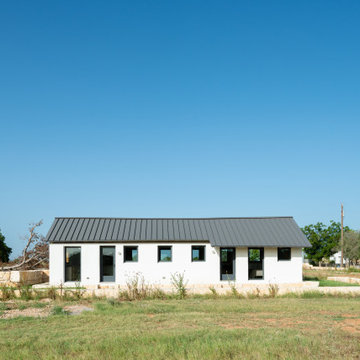
Fitting the original openings with new insulated windows and doors maximizes illumination, transforming the interiors throughout the day through the play of natural light.
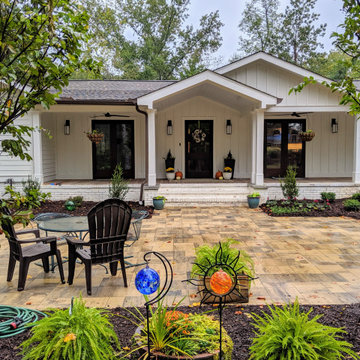
Board & Batten Siding - Ranch Home w/large front porch.
Photo of a medium sized and white classic bungalow detached house in Atlanta with concrete fibreboard cladding, a pitched roof, a shingle roof, a grey roof and board and batten cladding.
Photo of a medium sized and white classic bungalow detached house in Atlanta with concrete fibreboard cladding, a pitched roof, a shingle roof, a grey roof and board and batten cladding.
Premium House Exterior with a Grey Roof Ideas and Designs
2