Premium Industrial Bathroom Ideas and Designs
Refine by:
Budget
Sort by:Popular Today
21 - 40 of 1,585 photos
Item 1 of 3

Inspiration for an expansive urban ensuite bathroom in Phoenix with flat-panel cabinets, white cabinets, a freestanding bath, a double shower, white walls, porcelain flooring, a built-in sink, engineered stone worktops, brown floors, a hinged door, white worktops, a shower bench, double sinks and a built in vanity unit.

La salle de bain a été entièrement cassée et repensée pour être plus accueillante et plus pratique. Elle se pare maintenant d'une grande douche et nous y avons intégré la machine à laver pour un côté plus pratique.
Une porte à galandage vient fermer la pièce par souci de gain de place.

Modern, updated guest bath with industrial accents. Linear bronze penny tile pairs beautifully will antiqued taupe subway tile for a contemporary look, while the brown, black and white encaustic floor tile adds an eclectic flair. A classic black marble topped vanity and industrial shelving complete this one-of-a-kind space, ready to welcome any guest.
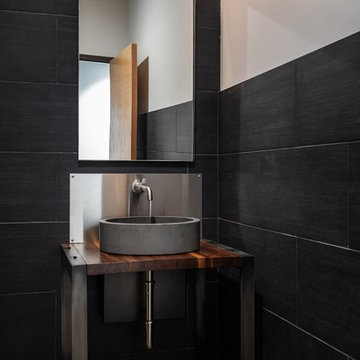
Photo of a medium sized urban shower room bathroom in Denver with open cabinets, medium wood cabinets, a one-piece toilet, black tiles, ceramic tiles, black walls, concrete flooring, a vessel sink, wooden worktops, grey floors and brown worktops.
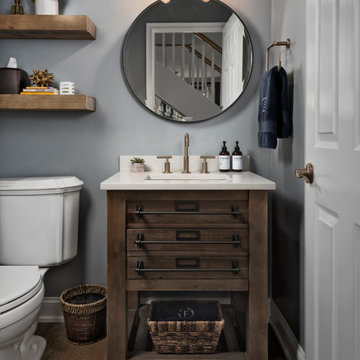
Photography by Picture Perfect House
Photo of a medium sized urban shower room bathroom in Chicago with medium wood cabinets, a two-piece toilet, white tiles, ceramic tiles, blue walls, porcelain flooring, a submerged sink, engineered stone worktops, black floors, a hinged door, grey worktops, a single sink and a freestanding vanity unit.
Photo of a medium sized urban shower room bathroom in Chicago with medium wood cabinets, a two-piece toilet, white tiles, ceramic tiles, blue walls, porcelain flooring, a submerged sink, engineered stone worktops, black floors, a hinged door, grey worktops, a single sink and a freestanding vanity unit.
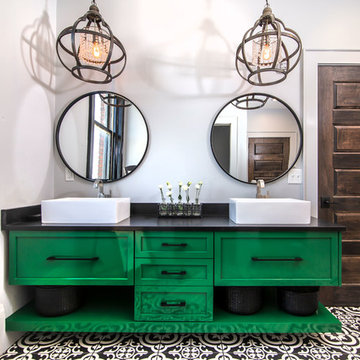
Painted cabinets by Walker Woodworking - SW Espalier 6734 – High Gloss Finish
Build Method: Frameless
U shaped drawers to maximize storage around plumbing
Open shelving on the bottom of the vanity
Hardware: Jeffrey Alexander
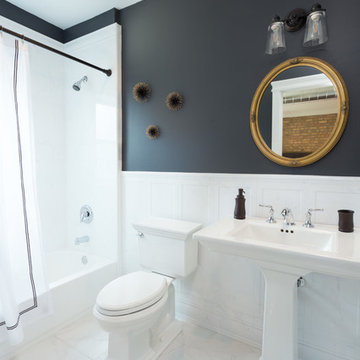
A simple but beautiful bathroom we designed, perfect for Airbnb guests! Clean and contemporary with just a dash of wall decor complemented by a stunning gold-framed mirror. Due to the size of this space, we kept the vanity slim and sleek and the floors, tiling, and vanity a refreshing white color. The upper walls are painted in the same dark charcoal gray as the rest of the home.
Designed by Chi Renovation & Design who serve Chicago and it's surrounding suburbs, with an emphasis on the North Side and North Shore. You'll find their work from the Loop through Lincoln Park, Skokie, Wilmette, and all the way up to Lake Forest.
For more about Chi Renovation & Design, click here: https://www.chirenovation.com/
To learn more about this project, click here:
https://www.chirenovation.com/portfolio/high-end-airbnb-renovation-design/
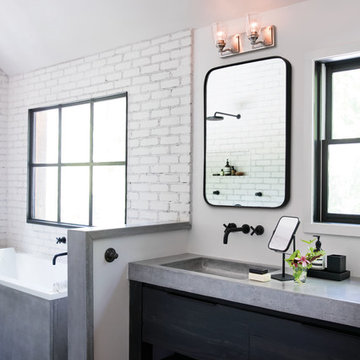
Photo of a large urban ensuite bathroom in Chicago with flat-panel cabinets, black cabinets, a built-in bath, white tiles, white walls, dark hardwood flooring, an integrated sink, concrete worktops and brown floors.

Inspiration for a medium sized industrial shower room bathroom in Other with open cabinets, medium wood cabinets, a walk-in shower, a two-piece toilet, yellow walls, a submerged sink, a built-in bath, concrete flooring, stainless steel worktops, an open shower, porcelain tiles, brown floors and grey worktops.
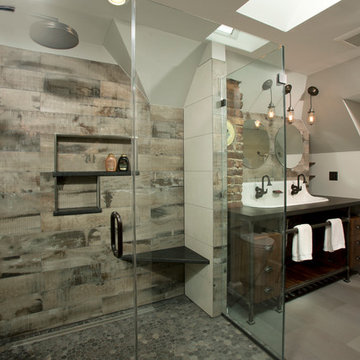
Photo of a large industrial ensuite bathroom in DC Metro with a trough sink, open cabinets, dark wood cabinets, engineered stone worktops, a corner shower, a two-piece toilet, grey tiles, porcelain tiles, porcelain flooring and grey walls.
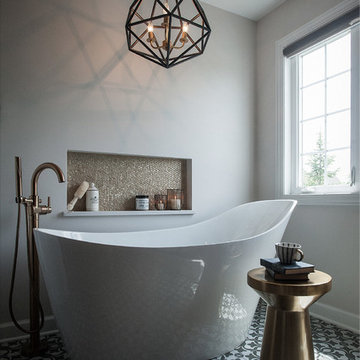
Medium sized urban ensuite bathroom in Chicago with shaker cabinets, medium wood cabinets, a freestanding bath, a corner shower, a two-piece toilet, yellow tiles, metro tiles, grey walls, cement flooring, a submerged sink, engineered stone worktops, grey floors, a hinged door and white worktops.

Un bagno molto lungo dotato di ogni confort: doccia, vasca e mobile lavanderia. Top con lavabo d'appoggio e cassetto nella parte sottostante. Mobile lavanderia chiuso con ante in legno trattate. Lo stile di questo bagno è industrial.
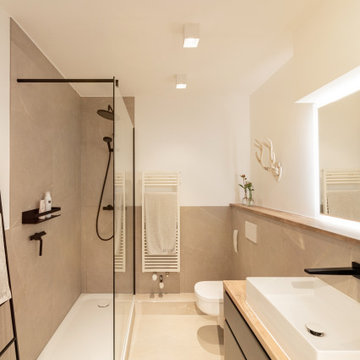
Photo of a small urban shower room bathroom in Other with grey cabinets, a corner shower, a wall mounted toilet, beige tiles, ceramic tiles, white walls, ceramic flooring, a vessel sink, wooden worktops, beige floors, an open shower, beige worktops, a single sink and a floating vanity unit.
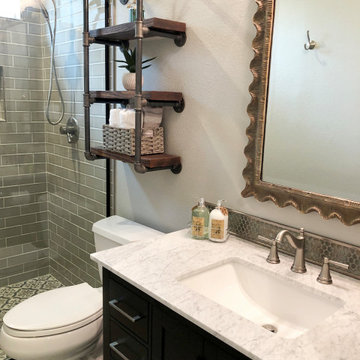
Modern, updated guest bath with industrial accents. Linear bronze penny tile pairs beautifully will antiqued taupe subway tile for a contemporary look, while the brown, black and white encaustic floor tile adds an eclectic flair. A classic black marble topped vanity and industrial shelving complete this one-of-a-kind space, ready to welcome any guest.
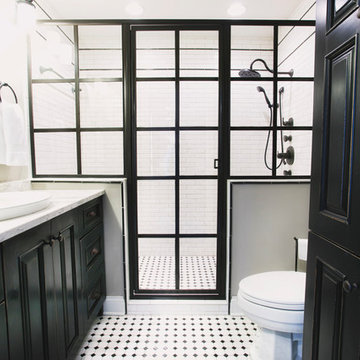
ROK Photography
Design ideas for a medium sized industrial ensuite wet room bathroom in Other with recessed-panel cabinets, black cabinets, a two-piece toilet, marble tiles, grey walls, laminate floors, a built-in sink, multi-coloured floors and a hinged door.
Design ideas for a medium sized industrial ensuite wet room bathroom in Other with recessed-panel cabinets, black cabinets, a two-piece toilet, marble tiles, grey walls, laminate floors, a built-in sink, multi-coloured floors and a hinged door.
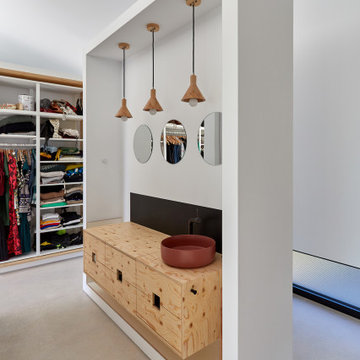
El mueble del lavabo del baño principal se enmarca en una estructura de pladur. Se aprecia que hay una búsqueda de que el volumen se entienda de forma limpia, evitando el uso del rodapie, y forzando una sombra lineal, continua y estrecha en la parte inferior, que genera un efecto de que el volumen "flota" sobre el suelo.

Il bagno principale è stato ricavato in uno spazio stretto e lungo dove si è scelto di collocare la doccia a ridosso della finestra e addossare i sanitari ed il lavabo su un lato per permettere una migliore fruizione dell’ambiente. L’uso della resina in continuità tra pavimento e soffitto e lo specchio che corre lungo il lato del bagno, lo rendono percettivamente più ampio e accogliente.
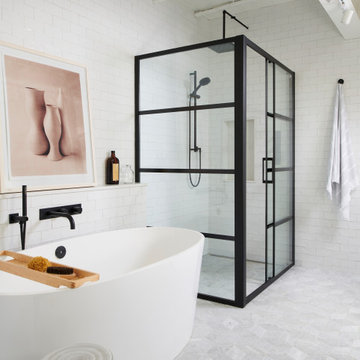
Dimensional marble flooring with subway tile. A curbless black shower trim with black fixtures. Freestanding tub
Inspiration for a medium sized industrial bathroom in Toronto.
Inspiration for a medium sized industrial bathroom in Toronto.
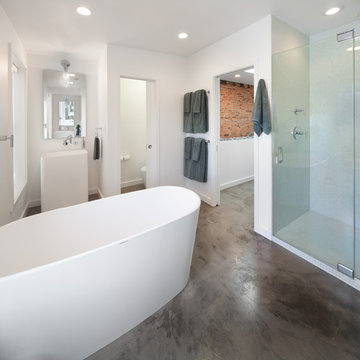
Morgan Howarth
Design ideas for a large industrial ensuite bathroom in DC Metro with a pedestal sink, a freestanding bath, an alcove shower, white tiles, mosaic tiles, concrete flooring and an enclosed toilet.
Design ideas for a large industrial ensuite bathroom in DC Metro with a pedestal sink, a freestanding bath, an alcove shower, white tiles, mosaic tiles, concrete flooring and an enclosed toilet.
Premium Industrial Bathroom Ideas and Designs
2
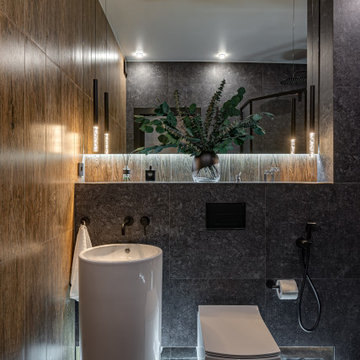

 Shelves and shelving units, like ladder shelves, will give you extra space without taking up too much floor space. Also look for wire, wicker or fabric baskets, large and small, to store items under or next to the sink, or even on the wall.
Shelves and shelving units, like ladder shelves, will give you extra space without taking up too much floor space. Also look for wire, wicker or fabric baskets, large and small, to store items under or next to the sink, or even on the wall.  The sink, the mirror, shower and/or bath are the places where you might want the clearest and strongest light. You can use these if you want it to be bright and clear. Otherwise, you might want to look at some soft, ambient lighting in the form of chandeliers, short pendants or wall lamps. You could use accent lighting around your industrial bath in the form to create a tranquil, spa feel, as well.
The sink, the mirror, shower and/or bath are the places where you might want the clearest and strongest light. You can use these if you want it to be bright and clear. Otherwise, you might want to look at some soft, ambient lighting in the form of chandeliers, short pendants or wall lamps. You could use accent lighting around your industrial bath in the form to create a tranquil, spa feel, as well. 