Premium Industrial Bathroom Ideas and Designs
Refine by:
Budget
Sort by:Popular Today
101 - 120 of 1,585 photos
Item 1 of 3

Bathroom with repurposed vintage sewing machine base as vanity. Photo by Clark Dugger
Small urban shower room bathroom in Los Angeles with freestanding cabinets, medium wood cabinets, a corner shower, a two-piece toilet, white tiles, ceramic tiles, white walls, porcelain flooring, a vessel sink, wooden worktops, black floors and a hinged door.
Small urban shower room bathroom in Los Angeles with freestanding cabinets, medium wood cabinets, a corner shower, a two-piece toilet, white tiles, ceramic tiles, white walls, porcelain flooring, a vessel sink, wooden worktops, black floors and a hinged door.
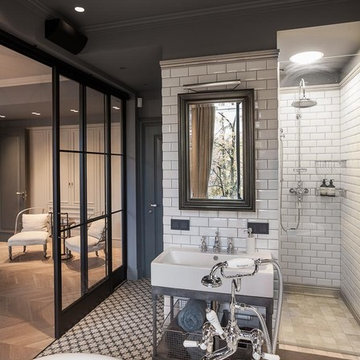
Medium sized urban ensuite bathroom in London with shaker cabinets, grey cabinets, a freestanding bath, a walk-in shower, grey tiles, metro tiles, grey walls, porcelain flooring and a wall-mounted sink.

Published around the world: Master Bathroom with low window inside shower stall for natural light. Shower is a true-divided lite design with tempered glass for safety. Shower floor is of small cararra marble tile. Interior by Robert Nebolon and Sarah Bertram.
Robert Nebolon Architects; California Coastal design
San Francisco Modern, Bay Area modern residential design architects, Sustainability and green design
Matthew Millman: photographer
Link to New York Times May 2013 article about the house: http://www.nytimes.com/2013/05/16/greathomesanddestinations/the-houseboat-of-their-dreams.html?_r=0

Previously renovated with a two-story addition in the 80’s, the home’s square footage had been increased, but the current homeowners struggled to integrate the old with the new.
An oversized fireplace and awkward jogged walls added to the challenges on the main floor, along with dated finishes. While on the second floor, a poorly configured layout was not functional for this expanding family.
From the front entrance, we can see the fireplace was removed between the living room and dining rooms, creating greater sight lines and allowing for more traditional archways between rooms.
At the back of the home, we created a new mudroom area, and updated the kitchen with custom two-tone millwork, countertops and finishes. These main floor changes work together to create a home more reflective of the homeowners’ tastes.
On the second floor, the master suite was relocated and now features a beautiful custom ensuite, walk-in closet and convenient adjacency to the new laundry room.
Gordon King Photography

This is an example of a medium sized urban ensuite wet room bathroom in Detroit with flat-panel cabinets, grey cabinets, a wall mounted toilet, black tiles, ceramic tiles, grey walls, ceramic flooring, a trough sink, concrete worktops, grey floors, a hinged door, grey worktops, a wall niche, a single sink and a floating vanity unit.

I custom designed this vanity out of zinc and wood. I wanted it to be space saving and float off of the floor. The tub and shower area are combined to create a wet room. the overhead rain shower and wall mounted fixtures provide a spa-like experience.
Photo: Seth Caplan
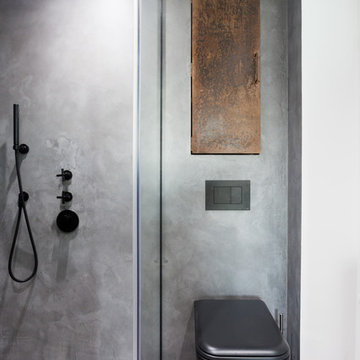
Beautiful polished concrete finish with the rustic mirror and black accessories including taps, wall-hung toilet, shower head and shower mixer is making this newly renovated bathroom look modern and sleek.

Photo of a medium sized industrial shower room bathroom in Other with open cabinets, yellow cabinets, an alcove shower, a two-piece toilet, grey tiles, white tiles, metro tiles, green walls, ceramic flooring and a console sink.

Photography by Jack Gardner
Large urban ensuite bathroom in Miami with a freestanding bath, a walk-in shower, beige tiles, a hinged door, porcelain tiles and concrete flooring.
Large urban ensuite bathroom in Miami with a freestanding bath, a walk-in shower, beige tiles, a hinged door, porcelain tiles and concrete flooring.
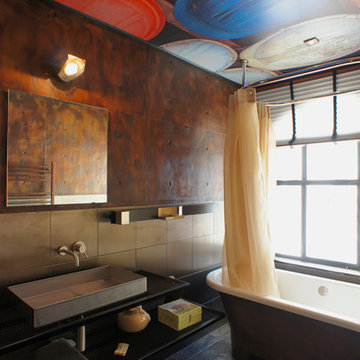
LEWISA home
Inspiration for a medium sized industrial ensuite bathroom in Montpellier with a freestanding bath, beige tiles, brown tiles, brown walls and a vessel sink.
Inspiration for a medium sized industrial ensuite bathroom in Montpellier with a freestanding bath, beige tiles, brown tiles, brown walls and a vessel sink.

This is an example of a large industrial ensuite bathroom in DC Metro with a trough sink, open cabinets, dark wood cabinets, engineered stone worktops, grey tiles, porcelain tiles, porcelain flooring and grey walls.

Photo by Alan Tansey
This East Village penthouse was designed for nocturnal entertaining. Reclaimed wood lines the walls and counters of the kitchen and dark tones accent the different spaces of the apartment. Brick walls were exposed and the stair was stripped to its raw steel finish. The guest bath shower is lined with textured slate while the floor is clad in striped Moroccan tile.

Custom vanity with modern sconces
This is an example of a medium sized urban ensuite bathroom in Seattle with grey cabinets, a submerged sink, engineered stone worktops, white worktops, recessed-panel cabinets, grey tiles, metro tiles, white walls and grey floors.
This is an example of a medium sized urban ensuite bathroom in Seattle with grey cabinets, a submerged sink, engineered stone worktops, white worktops, recessed-panel cabinets, grey tiles, metro tiles, white walls and grey floors.

Photo of a medium sized urban ensuite bathroom in New York with open cabinets, light wood cabinets, a walk-in shower, a one-piece toilet, white tiles, white walls, ceramic flooring, granite worktops, an integrated sink, metro tiles and black floors.
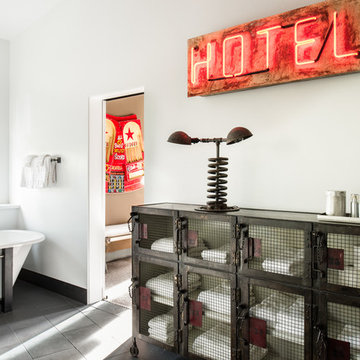
Drew Kelly
Photo of a large industrial ensuite bathroom in Sacramento with a freestanding bath, white walls, grey tiles, ceramic tiles and porcelain flooring.
Photo of a large industrial ensuite bathroom in Sacramento with a freestanding bath, white walls, grey tiles, ceramic tiles and porcelain flooring.
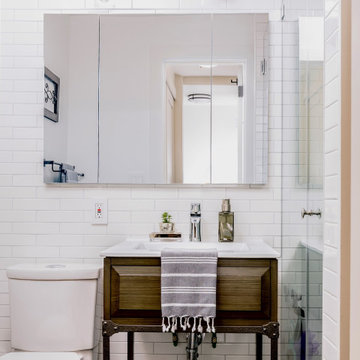
Inspiration for a small industrial bathroom in New York with dark wood cabinets, a two-piece toilet, white tiles, metro tiles, an integrated sink, a hinged door, white worktops, a single sink and a freestanding vanity unit.
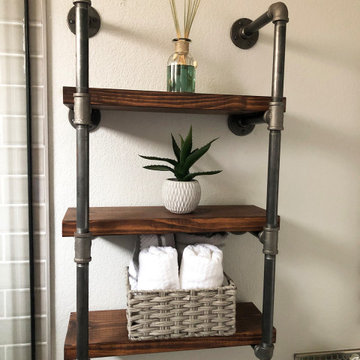
Modern, updated guest bath with industrial accents. Linear bronze penny tile pairs beautifully will antiqued taupe subway tile for a contemporary look, while the brown, black and white encaustic floor tile adds an eclectic flair. A classic black marble topped vanity and industrial shelving complete this one-of-a-kind space, ready to welcome any guest.
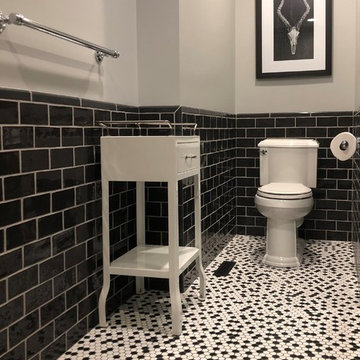
Design ideas for a medium sized industrial family bathroom in Other with freestanding cabinets, white cabinets, an alcove bath, a shower/bath combination, a one-piece toilet, black tiles, metro tiles, grey walls, porcelain flooring, a submerged sink, marble worktops, multi-coloured floors, a sliding door and white worktops.

Inspiration for a large industrial ensuite wet room bathroom in Los Angeles with raised-panel cabinets, light wood cabinets, a built-in bath, a one-piece toilet, black and white tiles, porcelain tiles, black walls, a built-in sink, marble worktops, black floors, a hinged door, grey worktops and ceramic flooring.
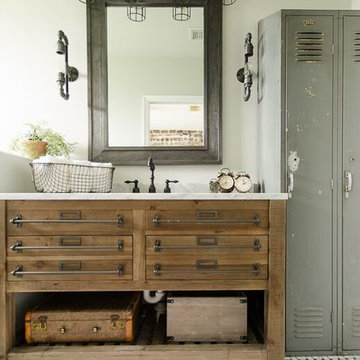
John Lennon
Photo of a small industrial bathroom in Miami with open cabinets, light wood cabinets, grey walls, vinyl flooring and marble worktops.
Photo of a small industrial bathroom in Miami with open cabinets, light wood cabinets, grey walls, vinyl flooring and marble worktops.
Premium Industrial Bathroom Ideas and Designs
6

 Shelves and shelving units, like ladder shelves, will give you extra space without taking up too much floor space. Also look for wire, wicker or fabric baskets, large and small, to store items under or next to the sink, or even on the wall.
Shelves and shelving units, like ladder shelves, will give you extra space without taking up too much floor space. Also look for wire, wicker or fabric baskets, large and small, to store items under or next to the sink, or even on the wall.  The sink, the mirror, shower and/or bath are the places where you might want the clearest and strongest light. You can use these if you want it to be bright and clear. Otherwise, you might want to look at some soft, ambient lighting in the form of chandeliers, short pendants or wall lamps. You could use accent lighting around your industrial bath in the form to create a tranquil, spa feel, as well.
The sink, the mirror, shower and/or bath are the places where you might want the clearest and strongest light. You can use these if you want it to be bright and clear. Otherwise, you might want to look at some soft, ambient lighting in the form of chandeliers, short pendants or wall lamps. You could use accent lighting around your industrial bath in the form to create a tranquil, spa feel, as well. 