Premium Kitchen Ideas and Designs
Refine by:
Budget
Sort by:Popular Today
81 - 100 of 580 photos
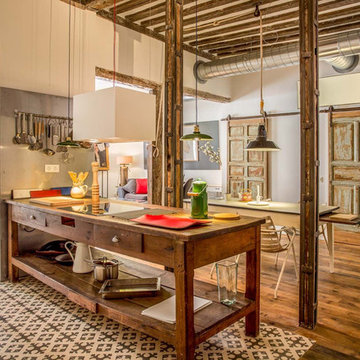
Pedro de Agustín
Inspiration for a large urban galley kitchen/diner in Madrid with open cabinets, wood worktops, a breakfast bar, stainless steel appliances and ceramic flooring.
Inspiration for a large urban galley kitchen/diner in Madrid with open cabinets, wood worktops, a breakfast bar, stainless steel appliances and ceramic flooring.

Phoenix Photographic
This is an example of a small rustic l-shaped enclosed kitchen in Grand Rapids with a belfast sink, wood worktops, white cabinets, recessed-panel cabinets, stainless steel appliances, white splashback, wood splashback, dark hardwood flooring, an island and brown floors.
This is an example of a small rustic l-shaped enclosed kitchen in Grand Rapids with a belfast sink, wood worktops, white cabinets, recessed-panel cabinets, stainless steel appliances, white splashback, wood splashback, dark hardwood flooring, an island and brown floors.

P. Seletskiy
Photo of a large traditional l-shaped kitchen/diner in Philadelphia with granite worktops, a submerged sink, raised-panel cabinets, white cabinets, beige splashback, porcelain splashback, stainless steel appliances, porcelain flooring, an island and green worktops.
Photo of a large traditional l-shaped kitchen/diner in Philadelphia with granite worktops, a submerged sink, raised-panel cabinets, white cabinets, beige splashback, porcelain splashback, stainless steel appliances, porcelain flooring, an island and green worktops.

My favorite French Country Kitchen
Inspiration for a medium sized l-shaped enclosed kitchen in Louisville with a belfast sink, raised-panel cabinets, medium wood cabinets, granite worktops, white splashback, ceramic splashback, stainless steel appliances, travertine flooring and an island.
Inspiration for a medium sized l-shaped enclosed kitchen in Louisville with a belfast sink, raised-panel cabinets, medium wood cabinets, granite worktops, white splashback, ceramic splashback, stainless steel appliances, travertine flooring and an island.
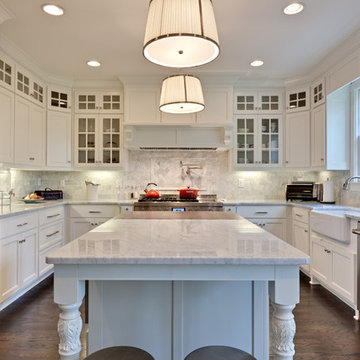
This mid-century home was given a complete overhaul, just love the way it turned out.
Design ideas for a medium sized traditional u-shaped kitchen/diner in Atlanta with stainless steel appliances, a belfast sink, stone tiled splashback, marble worktops, white cabinets, dark hardwood flooring, an island, recessed-panel cabinets and grey splashback.
Design ideas for a medium sized traditional u-shaped kitchen/diner in Atlanta with stainless steel appliances, a belfast sink, stone tiled splashback, marble worktops, white cabinets, dark hardwood flooring, an island, recessed-panel cabinets and grey splashback.
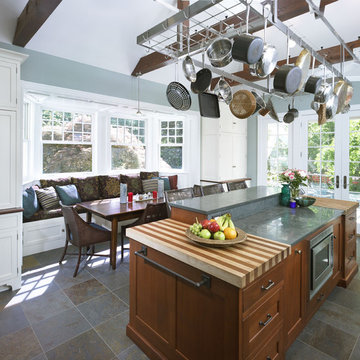
A window bay provides seating for a family dining area in the new kitchen.
Photo: Jeffrey Totaro
Inspiration for a traditional kitchen in Philadelphia with wood worktops, recessed-panel cabinets and white cabinets.
Inspiration for a traditional kitchen in Philadelphia with wood worktops, recessed-panel cabinets and white cabinets.

February and March 2011 Mpls/St. Paul Magazine featured Byron and Janet Richard's kitchen in their Cross Lake retreat designed by JoLynn Johnson.
Honorable Mention in Crystal Cabinet Works Design Contest 2011
A vacation home built in 1992 on Cross Lake that was made for entertaining.
The problems
• Chipped floor tiles
• Dated appliances
• Inadequate counter space and storage
• Poor lighting
• Lacking of a wet bar, buffet and desk
• Stark design and layout that didn't fit the size of the room
Our goal was to create the log cabin feeling the homeowner wanted, not expanding the size of the kitchen, but utilizing the space better. In the redesign, we removed the half wall separating the kitchen and living room and added a third column to make it visually more appealing. We lowered the 16' vaulted ceiling by adding 3 beams allowing us to add recessed lighting. Repositioning some of the appliances and enlarge counter space made room for many cooks in the kitchen, and a place for guests to sit and have conversation with the homeowners while they prepare meals.
Key design features and focal points of the kitchen
• Keeping the tongue-and-groove pine paneling on the walls, having it
sandblasted and stained to match the cabinetry, brings out the
woods character.
• Balancing the room size we staggered the height of cabinetry reaching to
9' high with an additional 6” crown molding.
• A larger island gained storage and also allows for 5 bar stools.
• A former closet became the desk. A buffet in the diningroom was added
and a 13' wet bar became a room divider between the kitchen and
living room.
• We added several arched shapes: large arched-top window above the sink,
arch valance over the wet bar and the shape of the island.
• Wide pine wood floor with square nails
• Texture in the 1x1” mosaic tile backsplash
Balance of color is seen in the warm rustic cherry cabinets combined with accents of green stained cabinets, granite counter tops combined with cherry wood counter tops, pine wood floors, stone backs on the island and wet bar, 3-bronze metal doors and rust hardware.
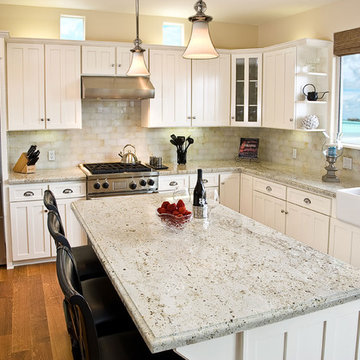
Inspired by early morning whitewater surfing enjoyed by the residents, White Colonial Cream Verona granite with this exquistie mirror polished finish is accented with beautiful white onyx from quarries in the remote foothills of Baluchistan.
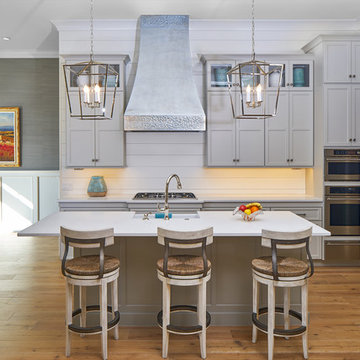
Another view of this great looking gray and white kitchen. Love the clean functional lines and how soothing the gray and white decor is with the wide plank hardwood flooring.
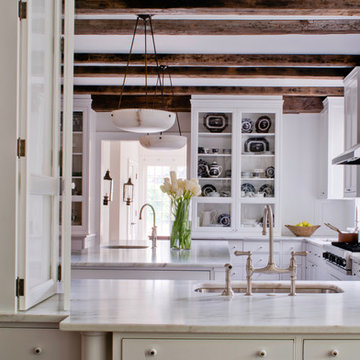
Classic u-shaped kitchen/diner in DC Metro with a built-in sink, recessed-panel cabinets, white cabinets, marble worktops and white splashback.
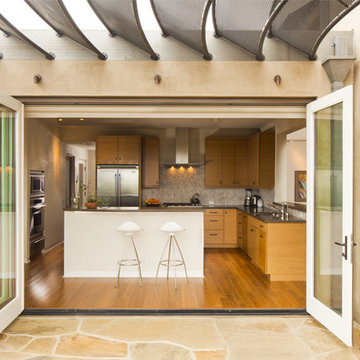
Photo by Demetrius Philip
This is an example of a medium sized modern l-shaped kitchen/diner in Santa Barbara with stainless steel appliances, medium wood cabinets, stone tiled splashback, medium hardwood flooring and an island.
This is an example of a medium sized modern l-shaped kitchen/diner in Santa Barbara with stainless steel appliances, medium wood cabinets, stone tiled splashback, medium hardwood flooring and an island.
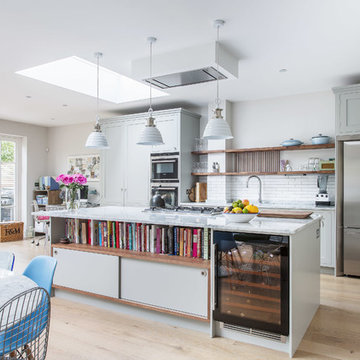
Patrick Butler-Madden
Design ideas for a contemporary kitchen/diner in London with shaker cabinets, grey cabinets, marble worktops, white splashback, stainless steel appliances, light hardwood flooring, an island and metro tiled splashback.
Design ideas for a contemporary kitchen/diner in London with shaker cabinets, grey cabinets, marble worktops, white splashback, stainless steel appliances, light hardwood flooring, an island and metro tiled splashback.
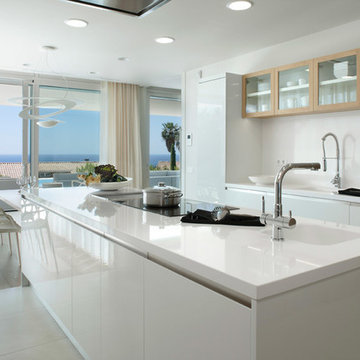
Inspiration for a large contemporary galley kitchen/diner in Barcelona with an integrated sink, flat-panel cabinets, white cabinets, composite countertops, white splashback, stainless steel appliances, ceramic flooring and an island.
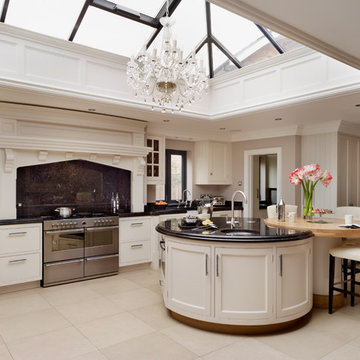
The double circle island and breakfast bar formed the basis of Fred and Maria's new kitchen. With a prep sink in the island this is a perfect area for food preparation with the breakfast area providing seating for any guests.
The style of the furniture was purposefully designed to look more like living furniture than kitchen cabinetry; "it looks more like real furniture than kitchen furniture, which makes a big difference" explained Fred.
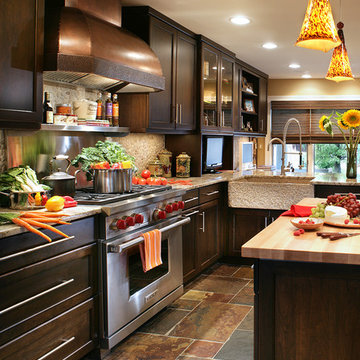
Peter Rymwid
Photo of a medium sized classic kitchen/diner in New York with a belfast sink, shaker cabinets, dark wood cabinets, granite worktops and slate flooring.
Photo of a medium sized classic kitchen/diner in New York with a belfast sink, shaker cabinets, dark wood cabinets, granite worktops and slate flooring.
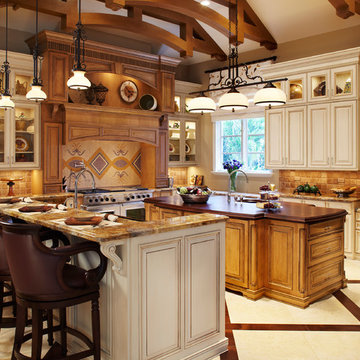
This is an example of a large traditional u-shaped kitchen/diner in Miami with raised-panel cabinets, beige cabinets, a submerged sink, engineered stone countertops, beige splashback, ceramic splashback, stainless steel appliances, cement flooring, multiple islands and beige floors.
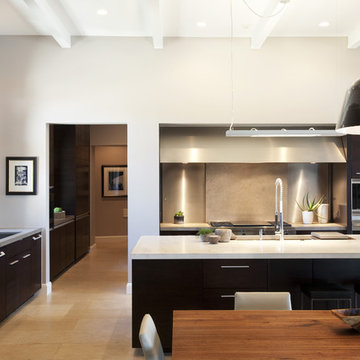
This is an example of a large contemporary l-shaped kitchen/diner in Austin with stainless steel appliances, flat-panel cabinets, dark wood cabinets, beige splashback, stone slab splashback, an island, a submerged sink, travertine flooring, engineered stone countertops and beige floors.
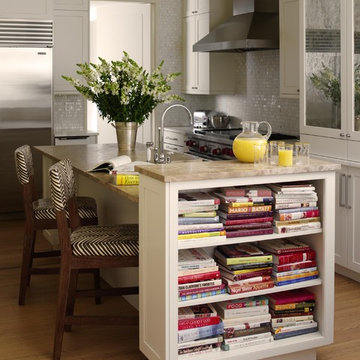
Design ideas for a medium sized traditional l-shaped kitchen/diner in New York with shaker cabinets, white cabinets, white splashback, mosaic tiled splashback, stainless steel appliances, a belfast sink, granite worktops, light hardwood flooring and an island.
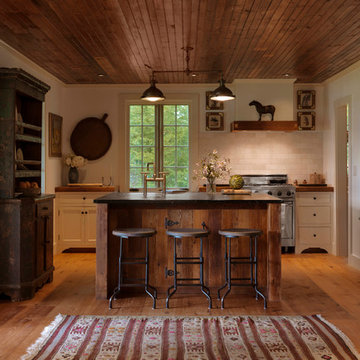
Susan Teare Photography
Medium sized rustic u-shaped kitchen in Burlington with shaker cabinets, white cabinets, wood worktops, white splashback, stone tiled splashback, stainless steel appliances, an island and medium hardwood flooring.
Medium sized rustic u-shaped kitchen in Burlington with shaker cabinets, white cabinets, wood worktops, white splashback, stone tiled splashback, stainless steel appliances, an island and medium hardwood flooring.
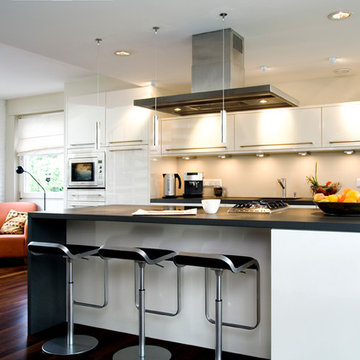
Die in Trockenbau eingefassten Hochschränke rahmen die Spülzone ein. Ihr vorgelagert ist die Kochinsel mit Induktion- und Gaskochfeld.
Large contemporary open plan kitchen in Cologne with flat-panel cabinets, an island, an integrated sink, white cabinets, beige splashback, white appliances and dark hardwood flooring.
Large contemporary open plan kitchen in Cologne with flat-panel cabinets, an island, an integrated sink, white cabinets, beige splashback, white appliances and dark hardwood flooring.
Premium Kitchen Ideas and Designs
5