Premium Kitchen Ideas and Designs
Refine by:
Budget
Sort by:Popular Today
121 - 140 of 580 photos
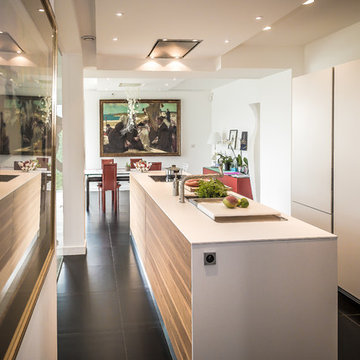
This is an example of a medium sized contemporary single-wall kitchen/diner in Brest with an island, an integrated sink, white cabinets, laminate countertops, white worktops, integrated appliances and black floors.
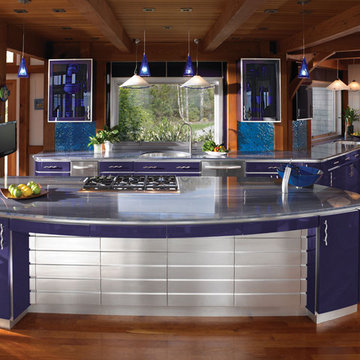
Interior Design: Anthony Catalfano Interiors
Custom Cabinetry: Woodmeister Master Builders
Photography: Gary Sloan Studios
Design ideas for a large contemporary single-wall kitchen/diner in Boston with stainless steel appliances, flat-panel cabinets, blue splashback, blue cabinets, a submerged sink, marble worktops, glass tiled splashback, medium hardwood flooring and an island.
Design ideas for a large contemporary single-wall kitchen/diner in Boston with stainless steel appliances, flat-panel cabinets, blue splashback, blue cabinets, a submerged sink, marble worktops, glass tiled splashback, medium hardwood flooring and an island.
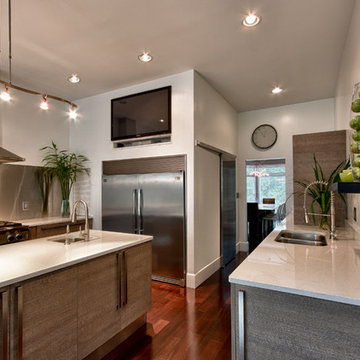
Co-designer - Melissa Brown Instinctive Design.
Photo of a medium sized contemporary galley kitchen/diner in Atlanta with stainless steel appliances, a double-bowl sink, flat-panel cabinets, medium wood cabinets, engineered stone countertops, metallic splashback, metal splashback, dark hardwood flooring and an island.
Photo of a medium sized contemporary galley kitchen/diner in Atlanta with stainless steel appliances, a double-bowl sink, flat-panel cabinets, medium wood cabinets, engineered stone countertops, metallic splashback, metal splashback, dark hardwood flooring and an island.
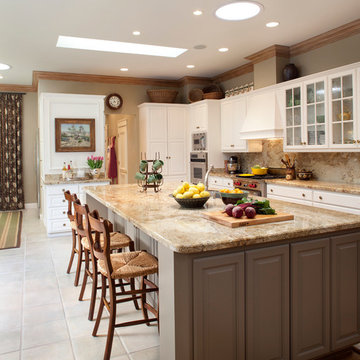
Photography: Paul Dyer
Medium sized classic open plan kitchen in San Francisco with glass-front cabinets, granite worktops, stone slab splashback, stainless steel appliances, ceramic flooring and an island.
Medium sized classic open plan kitchen in San Francisco with glass-front cabinets, granite worktops, stone slab splashback, stainless steel appliances, ceramic flooring and an island.
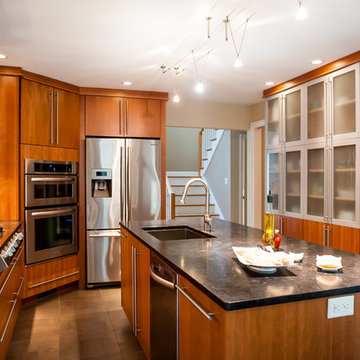
Rift cut cherry slab doors make for a warm and inviting workspace
Medium sized modern l-shaped kitchen/diner in Boston with stainless steel appliances, a submerged sink, flat-panel cabinets, medium wood cabinets, granite worktops, multi-coloured splashback, glass tiled splashback, porcelain flooring and an island.
Medium sized modern l-shaped kitchen/diner in Boston with stainless steel appliances, a submerged sink, flat-panel cabinets, medium wood cabinets, granite worktops, multi-coloured splashback, glass tiled splashback, porcelain flooring and an island.
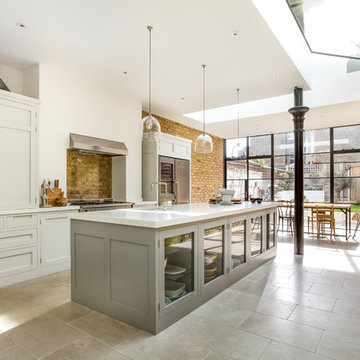
Photo Credit: Andy Beasley
Design ideas for a traditional kitchen/diner in London with shaker cabinets, composite countertops, stainless steel appliances, limestone flooring, an island and white cabinets.
Design ideas for a traditional kitchen/diner in London with shaker cabinets, composite countertops, stainless steel appliances, limestone flooring, an island and white cabinets.
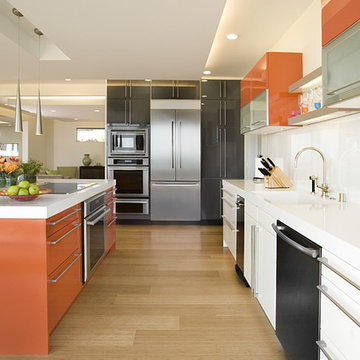
The glass cook top is located on the center island.
Medium sized contemporary galley kitchen/diner in San Francisco with stainless steel appliances, an integrated sink, flat-panel cabinets, orange cabinets, white splashback, bamboo flooring and beige floors.
Medium sized contemporary galley kitchen/diner in San Francisco with stainless steel appliances, an integrated sink, flat-panel cabinets, orange cabinets, white splashback, bamboo flooring and beige floors.
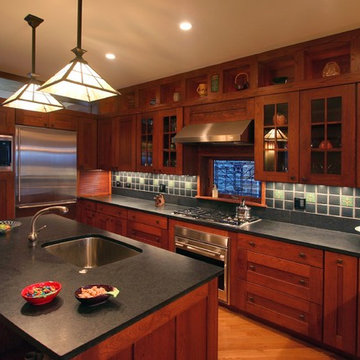
This is an example of a large classic u-shaped kitchen in Chicago with shaker cabinets, stainless steel appliances, a submerged sink, dark wood cabinets, green splashback, an island and medium hardwood flooring.
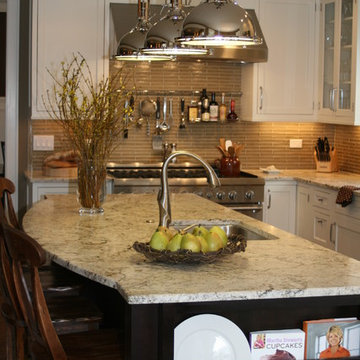
Free ebook, Creating the Ideal Kitchen. DOWNLOAD NOW
Kitchen Design by Susan Klimala, CKD, CBD
Interior Design by Renee Dion, The Dion Group
For more information on kitchen and bath design ideas go to: www.kitchenstudio-ge.com
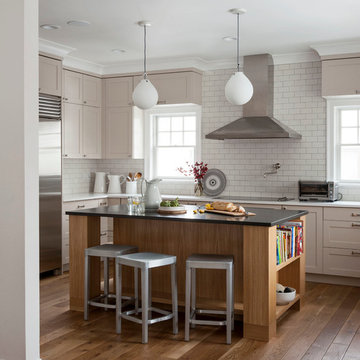
A transitional kitchen that blends modern, eco-friendly stainless steel appliances and white subway tiles with a more traditional country wood floor and Shaker style custom cabinetry.
Matthew Willams Photography
Victoria Kirk Interiors Co-Designer
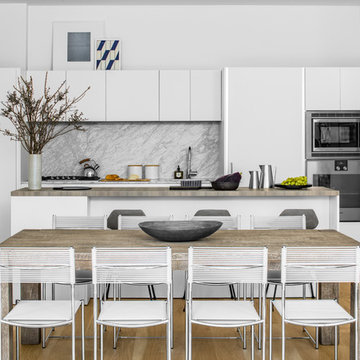
Photo: Sean Litchfield
Inspiration for a medium sized contemporary single-wall kitchen/diner in New York with a submerged sink, flat-panel cabinets, white cabinets, white splashback, stone slab splashback, stainless steel appliances, light hardwood flooring and an island.
Inspiration for a medium sized contemporary single-wall kitchen/diner in New York with a submerged sink, flat-panel cabinets, white cabinets, white splashback, stone slab splashback, stainless steel appliances, light hardwood flooring and an island.
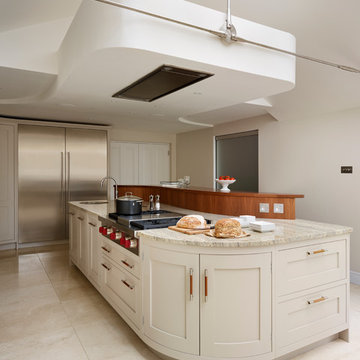
The island houses the Wolf rangetop which features four dual-stacked sealed gas burners and a griddle/teppan yaki plate as well as a prep sink. This makes the island a very practical workspace. The walnut breakfast bar set along one side of the island creates a place for guests to sit without being separated from the chef when cooking.
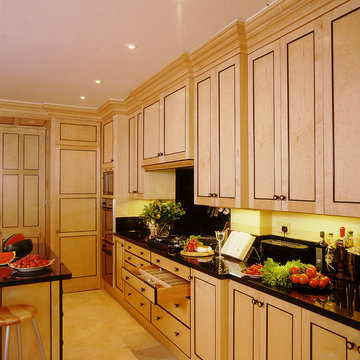
This kitchen was commissioned by a very well-known interior designer, based in central London, for her own home. She was very keen to have a kitchen inspired by Biedermeier furniture. Biedermeier was an influential style of furniture design from Germany in the early 1800s, based on utilitarian principles. It came to describe a simpler interpretation of the French Empire style of Napoleon I: with clean lines and a simple, elegant look.
With this brief, a bespoke kitchen was made from maple with birds eye maple panelling and ebonised black detailing. Black granite work surfaces and black appliances all combine to create an extremely elegant kitchen with a neoclassical and sophisticated look. The design and placing of the cabinets and sink, the central island and the kitchen table all mean that this is a hugely practical kitchen, able to cater for and accommodate a large number of guests.
Designed and hand built by Tim Wood
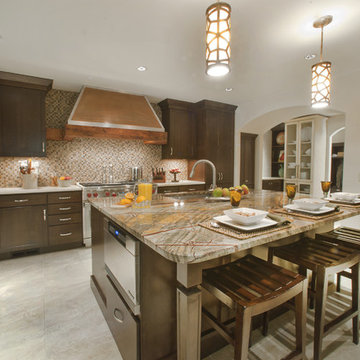
The space began as a 2-car garage. After months of renovation, it is now a gourmet kitchen. The focal point is the hood made from a reclaimed warehouse beam and finished with a copper top and placed on stone and glass mosaic tile. The island is large enough to accomadate seating and provide plenty of room for prepping. Adjoining the space is a large butlers pantry and bar and a home office space. Tall cabinetry flank the cooking wall and provide easy access storage to pots and pans as well as small appliance storage.
This was the 2011 National Transitional Kitchen of the Year as awarded by Signature Kitchens & Baths Magazine.
Photography by Med Dement
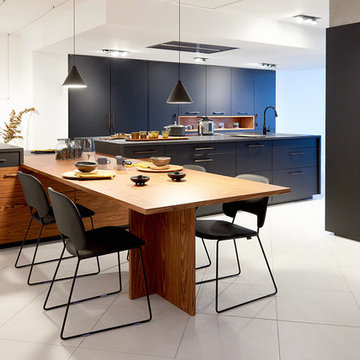
Inspiration for a large contemporary galley kitchen/diner in Lyon with blue cabinets, integrated appliances and an island.
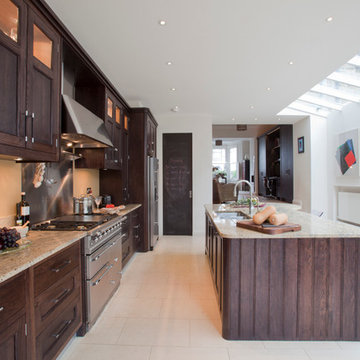
A Victorian terraced house in Queens Park NW6 is the backdrop of this classic Oak bespoke fitted kitchen with a stained and lacquered exterior, the finish highlights the wonderful characteristics of the grain in the wood, whilst period elements, glass cabinets and handles offer a classical luxury feel.
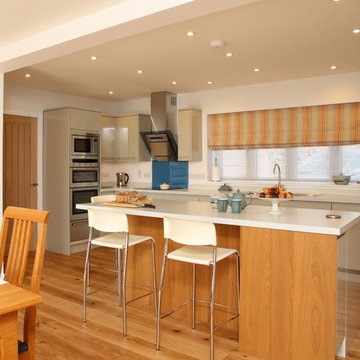
Honey Interior Design
Photography: Tony TImmington
Inspiration for a medium sized contemporary l-shaped open plan kitchen in Kent with flat-panel cabinets, beige cabinets, blue splashback, glass sheet splashback, stainless steel appliances, medium hardwood flooring and an island.
Inspiration for a medium sized contemporary l-shaped open plan kitchen in Kent with flat-panel cabinets, beige cabinets, blue splashback, glass sheet splashback, stainless steel appliances, medium hardwood flooring and an island.
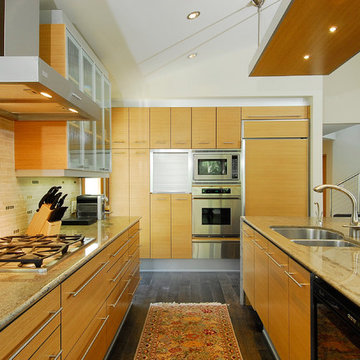
Photo of a large contemporary u-shaped kitchen/diner in Orange County with a double-bowl sink, flat-panel cabinets, light wood cabinets, multi-coloured splashback, stainless steel appliances, dark hardwood flooring, an island, granite worktops and ceramic splashback.
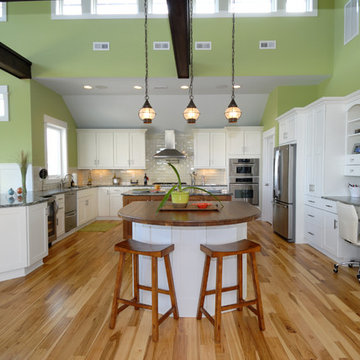
Inspiration for a classic u-shaped kitchen in Wilmington with shaker cabinets, white cabinets, granite worktops, white splashback, glass tiled splashback and stainless steel appliances.
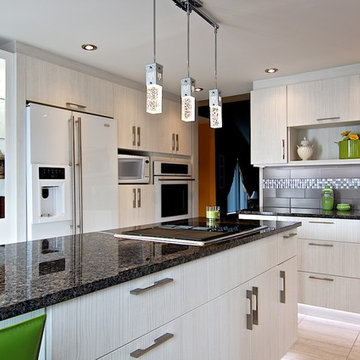
Design ideas for a medium sized contemporary l-shaped open plan kitchen in Montreal with a double-bowl sink, flat-panel cabinets, light wood cabinets, granite worktops, grey splashback, metro tiled splashback, stainless steel appliances, ceramic flooring, an island and beige floors.
Premium Kitchen Ideas and Designs
7