Premium Kitchen with Beige Cabinets Ideas and Designs
Refine by:
Budget
Sort by:Popular Today
21 - 40 of 14,089 photos
Item 1 of 3

This is an example of a large traditional l-shaped kitchen/diner in Nashville with a submerged sink, shaker cabinets, beige cabinets, grey splashback, metro tiled splashback, stainless steel appliances, an island, beige floors, composite countertops and travertine flooring.

Inspiration for a medium sized rustic l-shaped enclosed kitchen in Houston with an integrated sink, shaker cabinets, beige cabinets, engineered stone countertops, grey splashback, stone slab splashback, stainless steel appliances, travertine flooring, an island and beige floors.

Susan Gilmore Photography
This is an example of a large traditional l-shaped kitchen/diner in Minneapolis with a submerged sink, quartz worktops, white splashback, porcelain splashback, stainless steel appliances, an island, shaker cabinets, beige cabinets, dark hardwood flooring and brown floors.
This is an example of a large traditional l-shaped kitchen/diner in Minneapolis with a submerged sink, quartz worktops, white splashback, porcelain splashback, stainless steel appliances, an island, shaker cabinets, beige cabinets, dark hardwood flooring and brown floors.
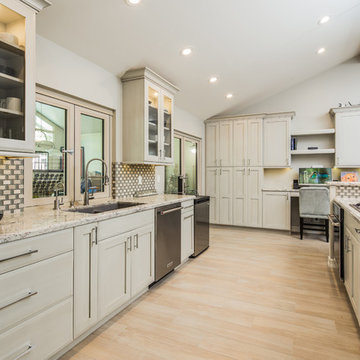
This 1970 original beach home needed a full remodel. All plumbing and electrical, all ceilings and drywall, as well as the bathrooms, kitchen and other cosmetic surfaces. The light grey and blue palate is perfect for this beach cottage. The modern touches and high end finishes compliment the design and balance of this space.
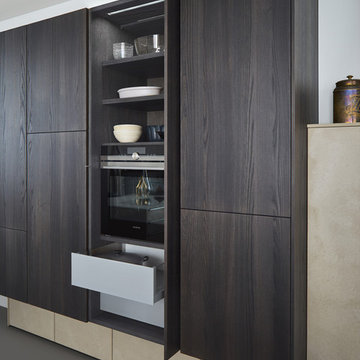
Photo of a medium sized modern u-shaped open plan kitchen in New York with a built-in sink, flat-panel cabinets, beige cabinets, stainless steel appliances, concrete flooring and multiple islands.
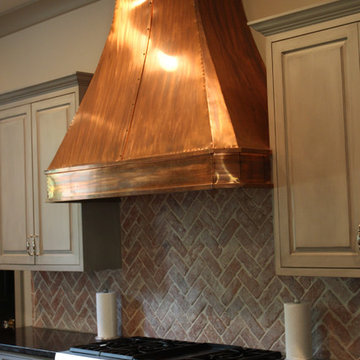
Large rustic u-shaped kitchen/diner in Houston with raised-panel cabinets, beige cabinets, beige splashback, brick splashback, stainless steel appliances, light hardwood flooring and an island.
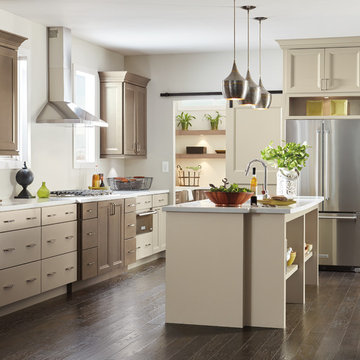
Medium sized modern l-shaped open plan kitchen in Other with a submerged sink, flat-panel cabinets, beige cabinets, quartz worktops, stainless steel appliances, dark hardwood flooring and an island.

INVINCIBLE™ H20 LUXURY VINYL PLANK from Carpet One Floor & Home is a breakthrough in flooring, giving you waterproof protection, outstanding durability, and high-end handcrafted designer looks.
We love how the wicker material in the bar stools ties together the light color of the cabinetry with the deeper warm color of the hardwood flooring.
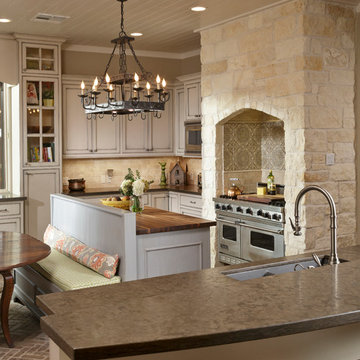
Kolanowski Studio
Large mediterranean u-shaped kitchen in Houston with glass-front cabinets, beige cabinets, granite worktops, beige splashback, porcelain splashback, stainless steel appliances, brick flooring and an island.
Large mediterranean u-shaped kitchen in Houston with glass-front cabinets, beige cabinets, granite worktops, beige splashback, porcelain splashback, stainless steel appliances, brick flooring and an island.

Alban Gega Photography
Medium sized eclectic galley kitchen/diner in Boston with a belfast sink, shaker cabinets, beige cabinets, engineered stone countertops, metallic splashback, glass tiled splashback, stainless steel appliances, medium hardwood flooring and an island.
Medium sized eclectic galley kitchen/diner in Boston with a belfast sink, shaker cabinets, beige cabinets, engineered stone countertops, metallic splashback, glass tiled splashback, stainless steel appliances, medium hardwood flooring and an island.
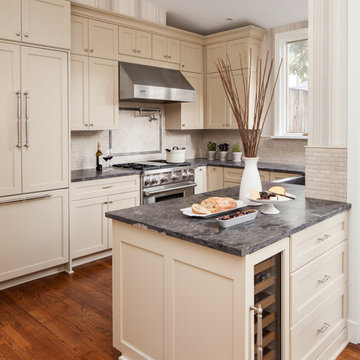
Jesse Snyder
Medium sized classic grey and cream u-shaped open plan kitchen in DC Metro with a belfast sink, recessed-panel cabinets, beige cabinets, granite worktops, beige splashback, ceramic splashback, stainless steel appliances, medium hardwood flooring, a breakfast bar and brown floors.
Medium sized classic grey and cream u-shaped open plan kitchen in DC Metro with a belfast sink, recessed-panel cabinets, beige cabinets, granite worktops, beige splashback, ceramic splashback, stainless steel appliances, medium hardwood flooring, a breakfast bar and brown floors.

A stunning modern farmhouse kitchen filled with exciting detail! We kept the cabinets on the traditional side, painted in pale sandy hues (reflecting the beachfront property). A glazed subway tile backsplash and newly placed skylight contrast with the detailed cabinets and create an updated look. The focal point, the rich blue kitchen island, is complemented with a dark wooden butcher block countertop, which creates a surprising burst of color and gives the entire kitchen a chic contemporary vibe.
For more about Angela Todd Studios, click here: https://www.angelatoddstudios.com/

TOC design
There were many challenges to this kitchen prior to its makeover:
Insufficient lighting, No traffic flow, Height of individual cooks, Low ceilings, Dark, Cluttered, No space for entertaining, Enclosed space, Appliances blocking traffic, Inadequate counter prep space. With so many problems there was only one solution - gut the space including the surrounding areas like the dining room and living rooms to be able to create an open concept.
We eliminated the upper wall cabinets, installed extra windows to bring in the natural light, added plenty of lighting,( for task, general, and decorative aspects) We kept colors warm and light throughout, Created a wall of tall utility cabinets, incorporating appliances and a multitude of functional storage. Designed cabinets to blend into the space. By removing all existing surrounding walls and landing step a larger footprint was designed to house an oversize island with different heights for each cooks’ comfort, thus being able to pass through easily, giving a traffic flow space between 42” to 60”. The Island was designed for better entertainment, prep work and plenty of storage but taking into consideration to NOT over dominate the space and obtrude the line of site. The use of warm tone materials such as natural walnut is the key element to the space and by adding it to the niche area, it balances the contrast of the light colors and creates a richness and warmth to the space.
Some of the special features used where:
Hidden practical elements added to be very functional yet unobtrusive; ie: garage door to hide all small appliances, a step ladder hidden inside the toe kick, food processor lift ,basket tilt at sink area, pull out coffee station. All features require less bending and heavy lifting.
Under mount LED strip lighting at lunch counter and Niche area, Enhances the area and gives a floating appearance.
Wine service area for easy entertaining, and self service. Concealed vent system at cook top, is not only practical but enhances the clean line design concept. Because of the low ceiling a large over head hood would have broken up line of site.
Products used:
Millwork cabinets:
The kitchen cabinets doors are made of a flat euro style MDF (medium density fiberboard) base polyurethane lacquer and a vertical glassing application. The Kitchen island cabinet doors are also made out of MDF – large stile shaker doors color: BM-HC-83 ( grant beige) and the lunch counter cabinet doors as well as accentuating elements throughout the kitchen are made in a natural walnut veneer.
Mike Prentice from Bluerock Cabinets
http://www.bluerockcabinets.com
Quartz Countertops:
Hanstone color: sandcastle
supplied by Leeza Distribution of St. Laurent.
http://www.leezadistribution.com
Appliances:
The GE monogram induction mirror 36” cooktop was supplied by J.C. Perreault - Kirkland as were all the other appliances. They include a 42” counter depth fridge, a 30” convection combination built-in oven and microwave, a 24” duel temperature wine cellar and 36” (pop-up) downdraft vent 900 cfm by KitchenAid – Architect series II
http://www.jcperrault.com
Backsplash
porcelain tiles Model: city view Color: skyline gray
supplied by Daltile of St. Laurent.
http://www.daltile.com
Lighting
Four pendants provide the lighting over the island and lunch counter supplemented by recessed LED lighting from Shortall Electric Ltd. of St. Laurent.
http://www.shortall.ca
Flooring:
Laminated Renaissance Hand scrapped color saddle oak is commercial-grade AC3 that can withstand the heavy traffic flow
supplied by Taiga Forest Products of Boucherville.
http://www.taigabuilding.com
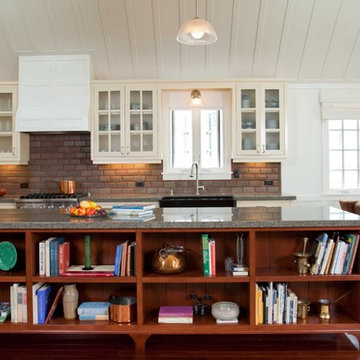
Photo by Ed Gohlich
Design ideas for a large classic single-wall kitchen/diner in San Diego with glass-front cabinets, granite worktops, beige cabinets, metro tiled splashback, red splashback, stainless steel appliances, dark hardwood flooring, an island and brown floors.
Design ideas for a large classic single-wall kitchen/diner in San Diego with glass-front cabinets, granite worktops, beige cabinets, metro tiled splashback, red splashback, stainless steel appliances, dark hardwood flooring, an island and brown floors.
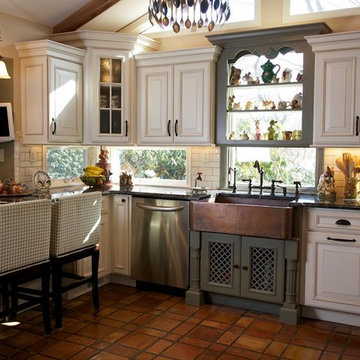
Three cabinet colors, terra cotta floor, SS appliances, AGA stove, chalk board and more! Long Island, NY
Design ideas for a large rustic u-shaped enclosed kitchen in Huntington with a belfast sink, raised-panel cabinets, beige cabinets, marble worktops, stainless steel appliances, terracotta flooring and no island.
Design ideas for a large rustic u-shaped enclosed kitchen in Huntington with a belfast sink, raised-panel cabinets, beige cabinets, marble worktops, stainless steel appliances, terracotta flooring and no island.

This concept kitchen was designed with an interior design firm, Nune, we complete the open plan kitchen, lounge, understairs and laundry room.
The cabinets feature a small rim around the edge as a bespoke feature.

Lloyd and Nicola sought a kitchen that seamlessly blended with their Edwardian home's historical charm. Their style is classic and traditional, and their primary objective was to create a warm and functional space where they could entertain and socialise. Our in-frame shaker-style cabinets are at the heart of this beautiful kitchen, painted in Little Greene’s Portland Stone.
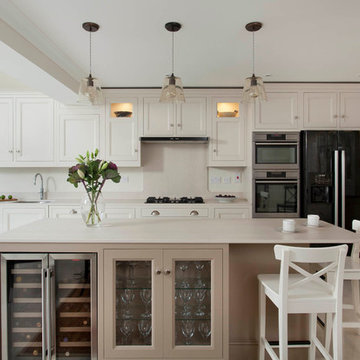
A beautilful hand crafted inframe kitchen from our Classic Collection. The doors and frames are made from solid Ash and hand painted in Salter Stone (Colortrend) and London Stone (Farrow & Ball). The cabinetry has been design and manufactured bespoke by us, allowing it run the full height of the ceiling. Additional storage is provided by the bespoke New York syle dresser. A Quooker Fusion tap provides boiling water, while a wine cooler has been incorporated in the island. Polished chrome cup handles and knobs finish the luxury feel. Photography Infinity media

Un appartement familial haussmannien rénové, aménagé et agrandi avec la création d'un espace parental suite à la réunion de deux lots. Les fondamentaux classiques des pièces sont conservés et revisités tout en douceur avec des matériaux naturels et des couleurs apaisantes.

Design ideas for a medium sized traditional u-shaped enclosed kitchen in Richmond with a submerged sink, beaded cabinets, beige cabinets, quartz worktops, white splashback, terracotta splashback, stainless steel appliances, medium hardwood flooring, an island, brown floors and beige worktops.
Premium Kitchen with Beige Cabinets Ideas and Designs
2