Premium Kitchen with Beige Cabinets Ideas and Designs
Refine by:
Budget
Sort by:Popular Today
101 - 120 of 14,089 photos
Item 1 of 3
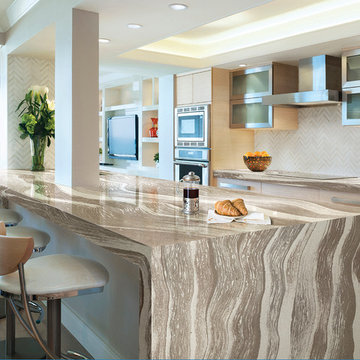
Inspiration for a large contemporary galley kitchen/diner in Other with a submerged sink, flat-panel cabinets, beige cabinets, engineered stone countertops, black splashback, stone slab splashback, stainless steel appliances, an island and light hardwood flooring.
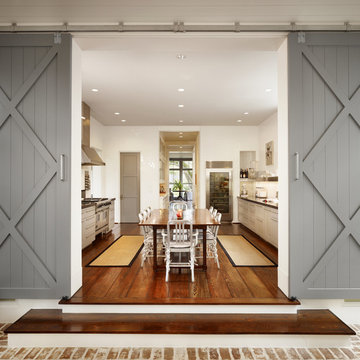
Casey Dunn Photography
Photo of a large farmhouse galley kitchen/diner in Houston with shaker cabinets, stainless steel appliances, medium hardwood flooring, beige cabinets and an island.
Photo of a large farmhouse galley kitchen/diner in Houston with shaker cabinets, stainless steel appliances, medium hardwood flooring, beige cabinets and an island.
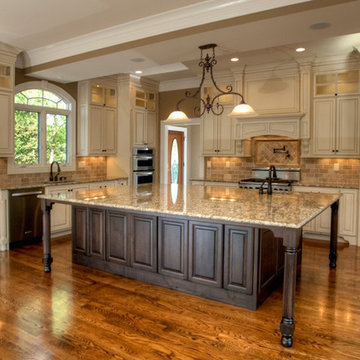
Photo of a large traditional l-shaped open plan kitchen in Louisville with a submerged sink, raised-panel cabinets, beige cabinets, granite worktops, beige splashback, stone tiled splashback, stainless steel appliances, medium hardwood flooring and an island.
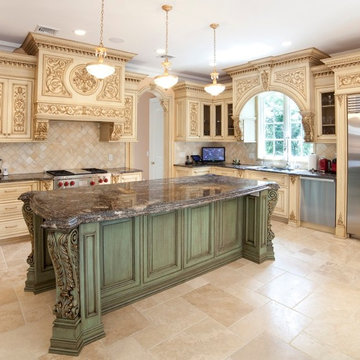
Julian Buitrago
Inspiration for a large traditional l-shaped kitchen/diner in New York with beige cabinets, stainless steel appliances, a submerged sink, raised-panel cabinets, granite worktops, beige splashback, ceramic splashback, travertine flooring and an island.
Inspiration for a large traditional l-shaped kitchen/diner in New York with beige cabinets, stainless steel appliances, a submerged sink, raised-panel cabinets, granite worktops, beige splashback, ceramic splashback, travertine flooring and an island.
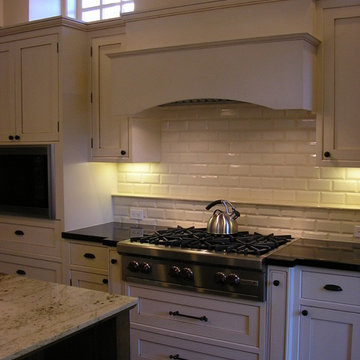
Design ideas for a large traditional u-shaped kitchen/diner in San Diego with a belfast sink, shaker cabinets, beige cabinets, granite worktops, white splashback, metro tiled splashback, stainless steel appliances, dark hardwood flooring, an island and brown floors.
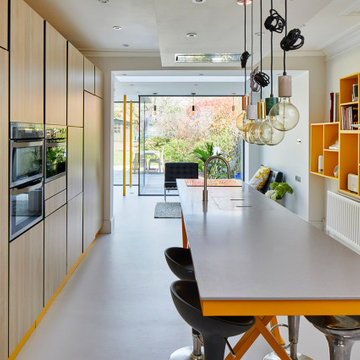
This is an example of a medium sized contemporary galley open plan kitchen in Hertfordshire with an island, flat-panel cabinets, beige cabinets, composite countertops, integrated appliances, grey floors and grey worktops.
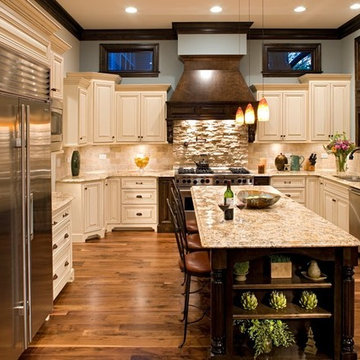
This kitchen features Venetian Gold Granite Counter tops, White Linen glazed custom cabinetry on the parameter and Gunstock stain on the island, the vent hood and around the stove. The Flooring is American Walnut in varying sizes. There is a natural stacked stone on as the backsplash under the hood with a travertine subway tile acting as the backsplash under the cabinetry. Two tones of wall paint were used in the kitchen. Oyster bar is found as well as Morning Fog.

Un appartement familial haussmannien rénové, aménagé et agrandi avec la création d'un espace parental suite à la réunion de deux lots. Les fondamentaux classiques des pièces sont conservés et revisités tout en douceur avec des matériaux naturels et des couleurs apaisantes.

This is an example of a medium sized retro galley open plan kitchen in DC Metro with a submerged sink, flat-panel cabinets, beige cabinets, granite worktops, white splashback, ceramic splashback, black appliances, terracotta flooring, no island, beige floors and beige worktops.

Superbe cuisine Italienne Arredo3, très épurée aux lignes parfaites avec un magnifique plan de travail en Dekton Laurent y compris suivi de veines et égouttoirs rainurés. clients enchantés = concepteur heureux :-)

Tranformed the Kitchen, in an 1891 Farm style home to a 2021 version of the best there is to offer!
Photo of a medium sized classic l-shaped enclosed kitchen in Tampa with a belfast sink, flat-panel cabinets, beige cabinets, quartz worktops, white splashback, mosaic tiled splashback, stainless steel appliances, porcelain flooring, an island, white floors, white worktops and a coffered ceiling.
Photo of a medium sized classic l-shaped enclosed kitchen in Tampa with a belfast sink, flat-panel cabinets, beige cabinets, quartz worktops, white splashback, mosaic tiled splashback, stainless steel appliances, porcelain flooring, an island, white floors, white worktops and a coffered ceiling.
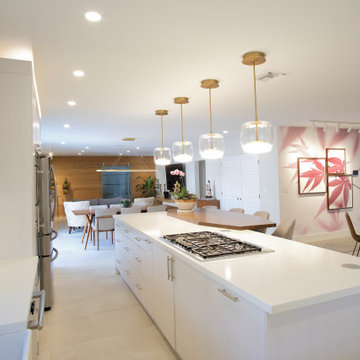
Kithcen Remodel
Inspiration for a large modern l-shaped kitchen/diner in Miami with a belfast sink, flat-panel cabinets, beige cabinets, quartz worktops, white splashback, stone slab splashback, stainless steel appliances, porcelain flooring, multiple islands, beige floors and white worktops.
Inspiration for a large modern l-shaped kitchen/diner in Miami with a belfast sink, flat-panel cabinets, beige cabinets, quartz worktops, white splashback, stone slab splashback, stainless steel appliances, porcelain flooring, multiple islands, beige floors and white worktops.

©2017 Daniel Feldkamp Photography
Photo of a medium sized classic u-shaped enclosed kitchen in Other with a submerged sink, flat-panel cabinets, beige cabinets, engineered stone countertops, beige splashback, travertine splashback, black appliances, porcelain flooring, an island, beige floors, beige worktops and a drop ceiling.
Photo of a medium sized classic u-shaped enclosed kitchen in Other with a submerged sink, flat-panel cabinets, beige cabinets, engineered stone countertops, beige splashback, travertine splashback, black appliances, porcelain flooring, an island, beige floors, beige worktops and a drop ceiling.
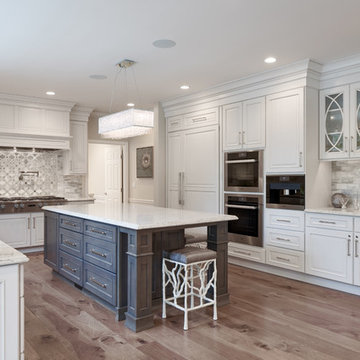
Glamour and function perfectly co-exist in this beautiful home.
Project designed by Michelle Yorke Interior Design Firm in Bellevue. Serving Redmond, Sammamish, Issaquah, Mercer Island, Kirkland, Medina, Clyde Hill, and Seattle.
For more about Michelle Yorke, click here: https://michelleyorkedesign.com/
To learn more about this project, click here: https://michelleyorkedesign.com/eastside-bellevue-estate-remodel/
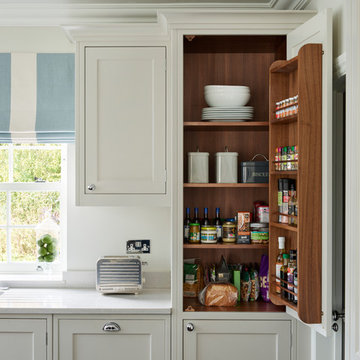
With such a large family to feed there needs to be ample storage in this kitchen. This walnut larder cupboard features a spice rack on the back of the door, helping to keep everything to hand.

This project's final result exceeded even our vision for the space! This kitchen is part of a stunning traditional log home in Evergreen, CO. The original kitchen had some unique touches, but was dated and not a true reflection of our client. The existing kitchen felt dark despite an amazing amount of natural light, and the colors and textures of the cabinetry felt heavy and expired. The client wanted to keep with the traditional rustic aesthetic that is present throughout the rest of the home, but wanted a much brighter space and slightly more elegant appeal. Our scope included upgrades to just about everything: new semi-custom cabinetry, new quartz countertops, new paint, new light fixtures, new backsplash tile, and even a custom flue over the range. We kept the original flooring in tact, retained the original copper range hood, and maintained the same layout while optimizing light and function. The space is made brighter by a light cream primary cabinetry color, and additional feature lighting everywhere including in cabinets, under cabinets, and in toe kicks. The new kitchen island is made of knotty alder cabinetry and topped by Cambria quartz in Oakmoor. The dining table shares this same style of quartz and is surrounded by custom upholstered benches in Kravet's Cowhide suede. We introduced a new dramatic antler chandelier at the end of the island as well as Restoration Hardware accent lighting over the dining area and sconce lighting over the sink area open shelves. We utilized composite sinks in both the primary and bar locations, and accented these with farmhouse style bronze faucets. Stacked stone covers the backsplash, and a handmade elk mosaic adorns the space above the range for a custom look that is hard to ignore. We finished the space with a light copper paint color to add extra warmth and finished cabinetry with rustic bronze hardware. This project is breathtaking and we are so thrilled our client can enjoy this kitchen for many years to come!
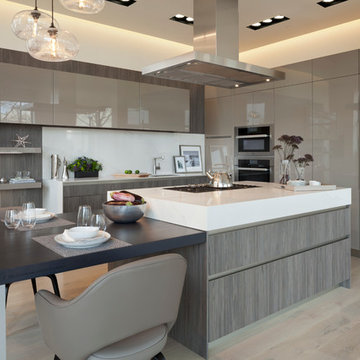
WAY in Cappuccino High Gloss Lacquer and Tundra Elm Matrix photographed by Gordon Beall Photography.
Photo of a modern l-shaped kitchen/diner in DC Metro with flat-panel cabinets, white splashback, light hardwood flooring, an island, a submerged sink, beige cabinets, stone slab splashback and integrated appliances.
Photo of a modern l-shaped kitchen/diner in DC Metro with flat-panel cabinets, white splashback, light hardwood flooring, an island, a submerged sink, beige cabinets, stone slab splashback and integrated appliances.
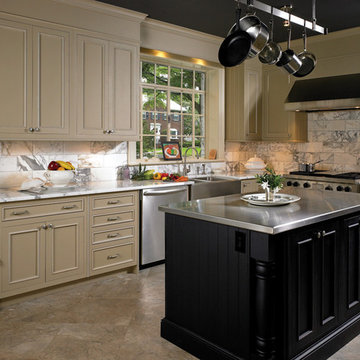
Design ideas for a medium sized farmhouse l-shaped kitchen pantry in Tampa with a belfast sink, beaded cabinets, beige cabinets, marble worktops, multi-coloured splashback, stone slab splashback, stainless steel appliances, ceramic flooring and an island.
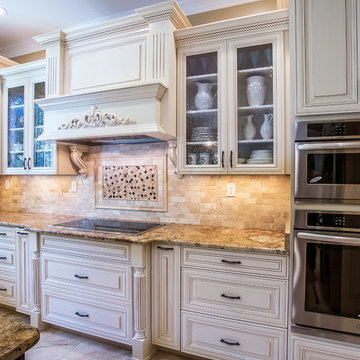
Anna Zagorodna
Medium sized traditional u-shaped kitchen in Richmond with a double-bowl sink, raised-panel cabinets, beige cabinets, granite worktops, beige splashback, stone tiled splashback, stainless steel appliances, marble flooring and an island.
Medium sized traditional u-shaped kitchen in Richmond with a double-bowl sink, raised-panel cabinets, beige cabinets, granite worktops, beige splashback, stone tiled splashback, stainless steel appliances, marble flooring and an island.
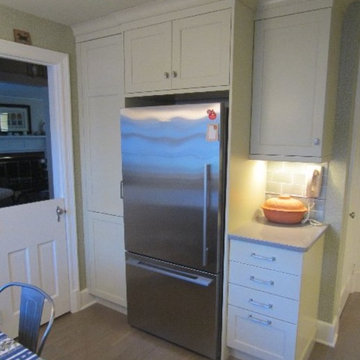
In this after photo, a counter depth refrigerator is located where the range once was, with a full length pantry. The counter on the right is convenient to land food in and out of the refrigerator. All the lower cabinets are drawers. Designer Julia Kleyman specified hardware on the large drawers be mounted at the top to avoid unnecessary bending. The old phone was kept for convenience. The original door was cut in half and retrofitted to act like a gate to confine a dog from the rest of the house.
Premium Kitchen with Beige Cabinets Ideas and Designs
6