Premium Kitchen with Beige Floors Ideas and Designs
Refine by:
Budget
Sort by:Popular Today
61 - 80 of 39,909 photos
Item 1 of 3

Large farmhouse kitchen
This is an example of a large farmhouse kitchen/diner in Denver with a belfast sink, shaker cabinets, white cabinets, quartz worktops, white splashback, stainless steel appliances, light hardwood flooring, an island, white worktops, marble splashback and beige floors.
This is an example of a large farmhouse kitchen/diner in Denver with a belfast sink, shaker cabinets, white cabinets, quartz worktops, white splashback, stainless steel appliances, light hardwood flooring, an island, white worktops, marble splashback and beige floors.
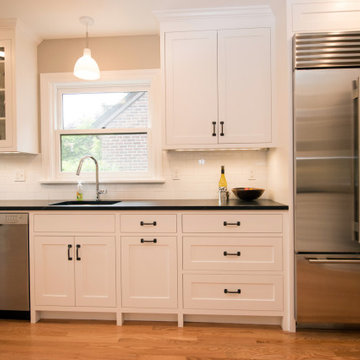
This is an example of a medium sized traditional galley enclosed kitchen in Seattle with a submerged sink, shaker cabinets, white cabinets, granite worktops, white splashback, metro tiled splashback, stainless steel appliances, light hardwood flooring, no island, beige floors and black worktops.
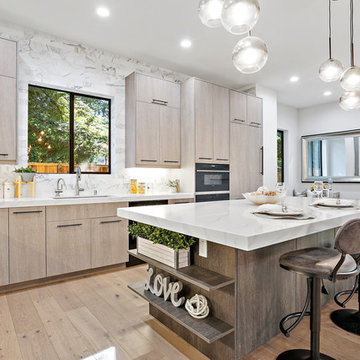
Photo of a large modern l-shaped open plan kitchen in San Francisco with a submerged sink, flat-panel cabinets, light wood cabinets, marble worktops, white splashback, marble splashback, integrated appliances, light hardwood flooring, an island, beige floors and white worktops.

Photo of a large scandinavian u-shaped kitchen/diner in San Francisco with a belfast sink, recessed-panel cabinets, white cabinets, quartz worktops, white splashback, marble splashback, stainless steel appliances, light hardwood flooring, an island, beige floors and white worktops.

Our clients wanted an open plan family kitchen diner incorporating space for a play area and relaxation zone. With fabulous views over the garden, this kitchen is both practical and stylish with ample storage solutions and multiple seating options. The bench seating is integrated into the back of the L shaped island creating a sociable dining space whilst a breakfast bar caters for eating on the go. It is light and spacious and was a delightful project to work on.

Designer: Honeycomb Home Design
Photographer: Marcel Alain
This new home features open beam ceilings and a ranch style feel with contemporary elements.

Une piece à vivre avec un ilot monumental pour les parties de finger food
This is an example of a large modern single-wall kitchen/diner in Lyon with a submerged sink, beaded cabinets, light wood cabinets, black splashback, marble splashback, black appliances, light hardwood flooring, an island, beige floors and black worktops.
This is an example of a large modern single-wall kitchen/diner in Lyon with a submerged sink, beaded cabinets, light wood cabinets, black splashback, marble splashback, black appliances, light hardwood flooring, an island, beige floors and black worktops.
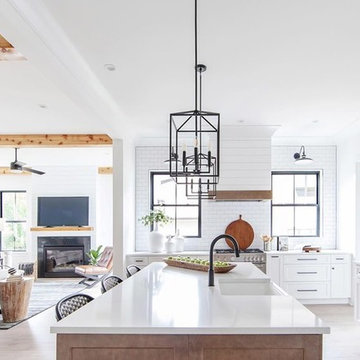
Design ideas for a medium sized farmhouse l-shaped kitchen/diner in Charlotte with a belfast sink, recessed-panel cabinets, white cabinets, engineered stone countertops, white splashback, metro tiled splashback, stainless steel appliances, light hardwood flooring, an island, beige floors and white worktops.
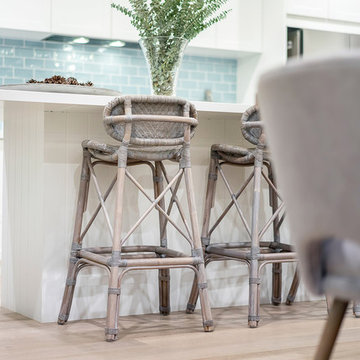
Breakfast Bar
This is an example of a medium sized coastal galley kitchen/diner in Perth with shaker cabinets, white cabinets, blue splashback, stainless steel appliances, light hardwood flooring, an island, beige floors and white worktops.
This is an example of a medium sized coastal galley kitchen/diner in Perth with shaker cabinets, white cabinets, blue splashback, stainless steel appliances, light hardwood flooring, an island, beige floors and white worktops.

Photo Credit - Darin Holiday w/ Electric Films
Designer white custom inset kitchen cabinets
Select walnut island
Kitchen remodel
Kitchen design: Brandon Fitzmorris w/ Greenbrook Design - Shelby, NC

Roundhouse matt lacquer Urbo kitchen in Plummet by Farrow & Ball and Burnished Bronze Urbo island cabinets with Wholestave American Black Walnut breakfast bar. Worktop in Quartzstone Grey 03 and splashback in white colourblocked toughened glass. Photography by Darren Chung.

Stacy Zarin Goldberg
Inspiration for a small contemporary u-shaped enclosed kitchen in Chicago with a submerged sink, flat-panel cabinets, grey cabinets, engineered stone countertops, grey splashback, glass sheet splashback, marble flooring, a breakfast bar, beige floors and white worktops.
Inspiration for a small contemporary u-shaped enclosed kitchen in Chicago with a submerged sink, flat-panel cabinets, grey cabinets, engineered stone countertops, grey splashback, glass sheet splashback, marble flooring, a breakfast bar, beige floors and white worktops.
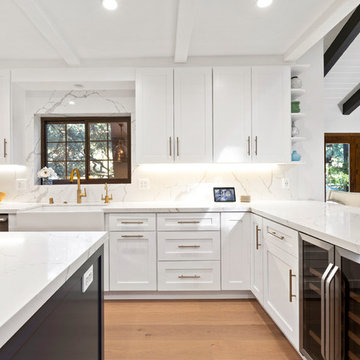
The new kitchen features custom shaker cabinets, quartz calacatta Laza countertops and backspace and light hardwood floors (all from Spazio LA Tile Gallery), two custom walnut veneer with recessed strip lights, bronze finish fixtures, apron sink and lighting fixtures from Restoration Hardware.
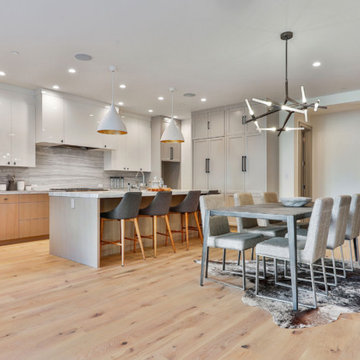
Open Homes Photography, Agins Interiors, Adamas Development
This is an example of a large contemporary l-shaped open plan kitchen in San Francisco with flat-panel cabinets, white cabinets, marble worktops, marble splashback, stainless steel appliances, light hardwood flooring, an island, white worktops, grey splashback and beige floors.
This is an example of a large contemporary l-shaped open plan kitchen in San Francisco with flat-panel cabinets, white cabinets, marble worktops, marble splashback, stainless steel appliances, light hardwood flooring, an island, white worktops, grey splashback and beige floors.
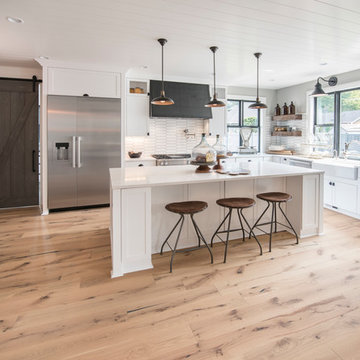
Dane Meyer
This is an example of a large farmhouse u-shaped kitchen in Seattle with a belfast sink, white cabinets, marble worktops, white splashback, ceramic splashback, stainless steel appliances, light hardwood flooring, an island, white worktops, shaker cabinets and beige floors.
This is an example of a large farmhouse u-shaped kitchen in Seattle with a belfast sink, white cabinets, marble worktops, white splashback, ceramic splashback, stainless steel appliances, light hardwood flooring, an island, white worktops, shaker cabinets and beige floors.

Spacecrafting Photography, Landmark Photography
This is an example of a large traditional kitchen in Minneapolis with a submerged sink, engineered stone countertops, white splashback, porcelain splashback, stainless steel appliances, light hardwood flooring, an island, beige floors, white worktops, shaker cabinets and medium wood cabinets.
This is an example of a large traditional kitchen in Minneapolis with a submerged sink, engineered stone countertops, white splashback, porcelain splashback, stainless steel appliances, light hardwood flooring, an island, beige floors, white worktops, shaker cabinets and medium wood cabinets.
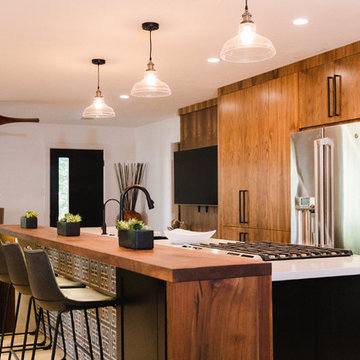
sophie epton
Photo of a medium sized contemporary galley kitchen/diner in New Orleans with flat-panel cabinets, medium wood cabinets, engineered stone countertops, an island, white worktops, a submerged sink, stainless steel appliances, light hardwood flooring and beige floors.
Photo of a medium sized contemporary galley kitchen/diner in New Orleans with flat-panel cabinets, medium wood cabinets, engineered stone countertops, an island, white worktops, a submerged sink, stainless steel appliances, light hardwood flooring and beige floors.

Архитекторы : Стародубцев Алексей, Дорофеева Антонина, фотограф: Дина Александрова
This is an example of a small contemporary galley enclosed kitchen in Moscow with a submerged sink, flat-panel cabinets, a breakfast bar, beige floors, beige cabinets, beige splashback, integrated appliances and beige worktops.
This is an example of a small contemporary galley enclosed kitchen in Moscow with a submerged sink, flat-panel cabinets, a breakfast bar, beige floors, beige cabinets, beige splashback, integrated appliances and beige worktops.

Изначально у заказчиков была одна квартира, но на стадии согласования планировки они приобрели еще одну в этом же доме, но с более высокими потолками. Фото Михаил Степанов.
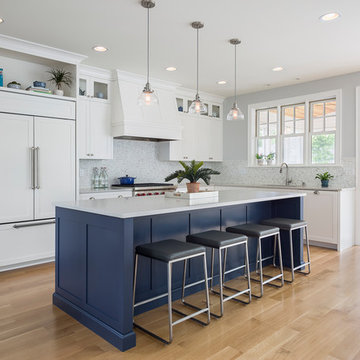
This home is a modern farmhouse on the outside with an open-concept floor plan and nautical/midcentury influence on the inside! From top to bottom, this home was completely customized for the family of four with five bedrooms and 3-1/2 bathrooms spread over three levels of 3,998 sq. ft. This home is functional and utilizes the space wisely without feeling cramped. Some of the details that should be highlighted in this home include the 5” quartersawn oak floors, detailed millwork including ceiling beams, abundant natural lighting, and a cohesive color palate.
Space Plans, Building Design, Interior & Exterior Finishes by Anchor Builders
Andrea Rugg Photography
Premium Kitchen with Beige Floors Ideas and Designs
4