Premium Kitchen with Beige Floors Ideas and Designs
Refine by:
Budget
Sort by:Popular Today
141 - 160 of 39,873 photos
Item 1 of 3

Architect: Thompson Naylor | Interiors: Jessica Risko Smith | Photo by: Jim Bartsch | Built by Allen
Inspiration for a small victorian galley kitchen/diner in Santa Barbara with a belfast sink, recessed-panel cabinets, white cabinets, engineered stone countertops, black splashback, stainless steel appliances, light hardwood flooring, no island and beige floors.
Inspiration for a small victorian galley kitchen/diner in Santa Barbara with a belfast sink, recessed-panel cabinets, white cabinets, engineered stone countertops, black splashback, stainless steel appliances, light hardwood flooring, no island and beige floors.
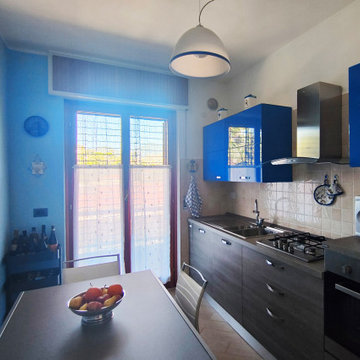
La cucina prosegue all'esterno con un terrazzo.
Medium sized mediterranean single-wall enclosed kitchen in Other with a built-in sink, flat-panel cabinets, grey cabinets, laminate countertops, beige splashback, porcelain splashback, black appliances, ceramic flooring, no island, beige floors and grey worktops.
Medium sized mediterranean single-wall enclosed kitchen in Other with a built-in sink, flat-panel cabinets, grey cabinets, laminate countertops, beige splashback, porcelain splashback, black appliances, ceramic flooring, no island, beige floors and grey worktops.

Natural ash wood, book matched. Satin mirror glass wall cabinets. Mirror tile backsplash. Thermador appliances.
Poggenpohl cabinets.
Photo of a medium sized contemporary l-shaped kitchen/diner in Hawaii with a single-bowl sink, flat-panel cabinets, light wood cabinets, granite worktops, porcelain splashback, integrated appliances, porcelain flooring, beige floors and an island.
Photo of a medium sized contemporary l-shaped kitchen/diner in Hawaii with a single-bowl sink, flat-panel cabinets, light wood cabinets, granite worktops, porcelain splashback, integrated appliances, porcelain flooring, beige floors and an island.
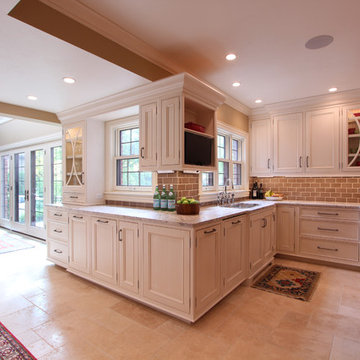
Cabinets were wrapped around this wall intersection to continue the flow of the space. A bookshelf cabinet was incorporated to hold a flat screen tv. Decorative cabinet door ends were incorporated onto the sides of the cabinets for a seamless transition. Two, double trash pullouts were incorporated for a recycling center. At the end of the cabinet run, the cabinet runs to the countertop. The glass door and traditional mullions allows for display space. The white glazed cabinets add warmth and depth to the space to fit the style of this tudor home.

Rob Karosis: Photographer
Design ideas for a medium sized farmhouse u-shaped open plan kitchen in Bridgeport with a belfast sink, shaker cabinets, white cabinets, granite worktops, white splashback, porcelain splashback, stainless steel appliances, light hardwood flooring, an island and beige floors.
Design ideas for a medium sized farmhouse u-shaped open plan kitchen in Bridgeport with a belfast sink, shaker cabinets, white cabinets, granite worktops, white splashback, porcelain splashback, stainless steel appliances, light hardwood flooring, an island and beige floors.
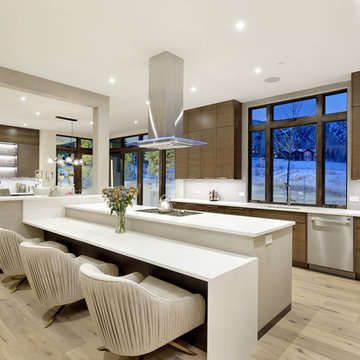
Design ideas for a large contemporary u-shaped kitchen/diner in Denver with flat-panel cabinets, dark wood cabinets, a submerged sink, window splashback, stainless steel appliances, light hardwood flooring, beige floors, quartz worktops, grey splashback, an island and white worktops.
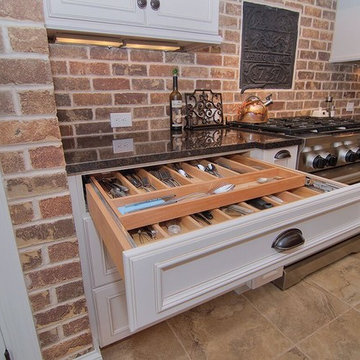
This is an example of a medium sized rustic l-shaped kitchen/diner in Charlotte with a belfast sink, beaded cabinets, white cabinets, granite worktops, red splashback, brick splashback, stainless steel appliances, travertine flooring, an island and beige floors.

Allyson Lubow
Large classic single-wall open plan kitchen in New York with a belfast sink, shaker cabinets, grey cabinets, engineered stone countertops, white splashback, matchstick tiled splashback, stainless steel appliances, light hardwood flooring, a breakfast bar and beige floors.
Large classic single-wall open plan kitchen in New York with a belfast sink, shaker cabinets, grey cabinets, engineered stone countertops, white splashback, matchstick tiled splashback, stainless steel appliances, light hardwood flooring, a breakfast bar and beige floors.

porcelain tile planks (up to 96" x 8")
Large contemporary l-shaped open plan kitchen in Hawaii with a submerged sink, flat-panel cabinets, window splashback, integrated appliances, an island, beige floors, dark wood cabinets, porcelain flooring and engineered stone countertops.
Large contemporary l-shaped open plan kitchen in Hawaii with a submerged sink, flat-panel cabinets, window splashback, integrated appliances, an island, beige floors, dark wood cabinets, porcelain flooring and engineered stone countertops.
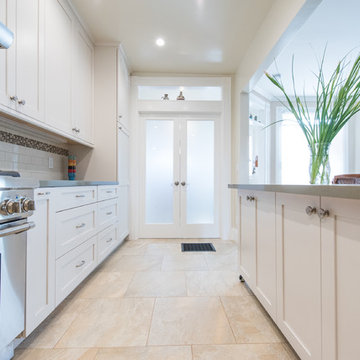
Design ideas for a large classic u-shaped enclosed kitchen in San Francisco with shaker cabinets, white cabinets, composite countertops, white splashback, metro tiled splashback, stainless steel appliances, marble flooring, an island and beige floors.
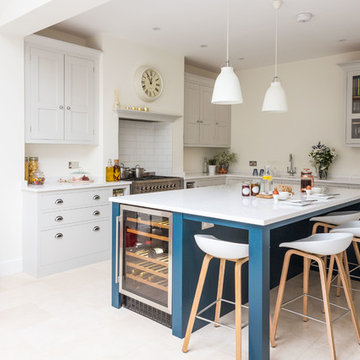
Oak shaker style kitchen with island unit painted in Farrow & Ball Hague Blue. The island has a Bianco Fantasia worktop and a wine cooler. The perimeter units are painted in Farrow & Ball Ammonite. The Smeg range cooker has built in spice racks on either side and an extractor housed in the chimney breast with a cornice style shelf for decorative items.
Charlie O'Beirne
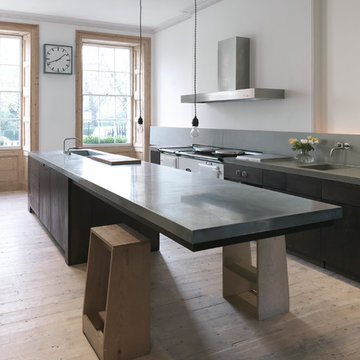
This clients of this property in Marylebone South West London, wanted to continue the minimalist theme running throughout their house. In the kitchen the bespoke concrete worktop and splash back creates a sleek appearance with an industrial feel. The client wanted an integrated sink, which allows the concrete to flow along the worktop without disturbing the dynamic of the kitchen.
In the bathroom we created a bespoke concrete basin to follow the minimalist theme the client specified. The casting process allows the concrete to flow organically in the mould creating natural imperfections in the surface adding character. The concrete blends with the dark wood units creating a simple crisp space. The chrome taps/accessories add a touch of luxury as they stand out against the natural hand finished concrete.
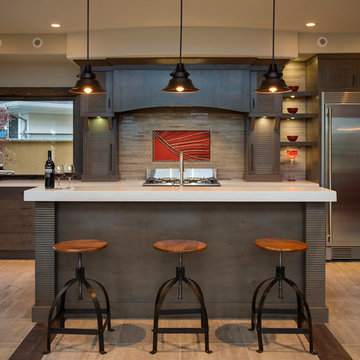
Medium sized contemporary galley kitchen/diner in Vancouver with dark wood cabinets, composite countertops, beige splashback, matchstick tiled splashback, stainless steel appliances, ceramic flooring, an island, beige floors and flat-panel cabinets.

A beautiful transitional design was created by removing the range and microwave and adding a cooktop, under counter oven and hood. The microwave was relocated and an under counter microwave was incorporated into the design. These appliances were moved to balance the design and create a perfect symmetry. Additionally the small appliances, coffee maker, blender and toaster were incorporated into the pantries to keep them hidden and the tops clean. The walls were removed to create a great room concept that not only makes the kitchen a larger area but also transmits an inviting design appeal.
The master bath room had walls removed to accommodate a large double vanity. Toilet and shower was relocated to recreate a better design flow.
Products used were Miralis matte shaker white cabinetry. An exotic jumbo marble was used on the island and quartz tops throughout to keep the clean look.
The Final results of a gorgeous kitchen and bath
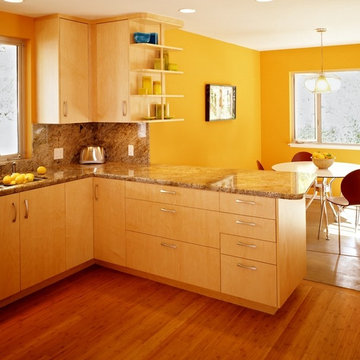
Photo of a medium sized contemporary u-shaped kitchen/diner in San Francisco with a double-bowl sink, flat-panel cabinets, light wood cabinets, granite worktops, multi-coloured splashback, stone slab splashback, stainless steel appliances, no island, beige floors and light hardwood flooring.
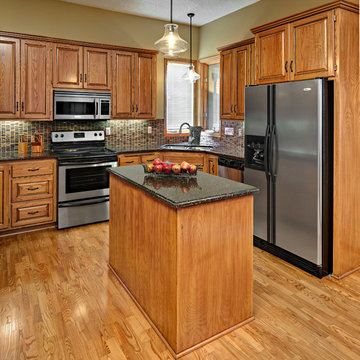
ehlen creative communications
Design ideas for a large traditional u-shaped kitchen/diner in Minneapolis with a submerged sink, raised-panel cabinets, light wood cabinets, engineered stone countertops, multi-coloured splashback, mosaic tiled splashback, stainless steel appliances, light hardwood flooring, an island and beige floors.
Design ideas for a large traditional u-shaped kitchen/diner in Minneapolis with a submerged sink, raised-panel cabinets, light wood cabinets, engineered stone countertops, multi-coloured splashback, mosaic tiled splashback, stainless steel appliances, light hardwood flooring, an island and beige floors.

The natural wood tones in this craftsman kitchen are balanced by the cool grey countertops, and are tied together by the quiet tones in the backsplash. The square pendant lighting gives this kitchen a modern feel and echoes the craftsman motif. Deeper closed cabinets on one side of the kitchen hide a washer dryer, broom closet, and pantry supplies.
Photos by- Michele Lee Willson
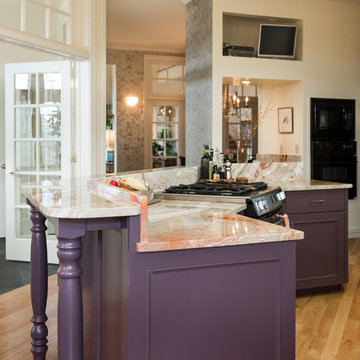
Rab Photography
Medium sized classic l-shaped enclosed kitchen in Other with quartz worktops, recessed-panel cabinets, dark wood cabinets, stainless steel appliances, light hardwood flooring, an island and beige floors.
Medium sized classic l-shaped enclosed kitchen in Other with quartz worktops, recessed-panel cabinets, dark wood cabinets, stainless steel appliances, light hardwood flooring, an island and beige floors.

Design ideas for a large rustic l-shaped kitchen/diner in Denver with recessed-panel cabinets, dark wood cabinets, stainless steel appliances, an island, granite worktops, multi-coloured splashback, matchstick tiled splashback, travertine flooring and beige floors.

Michael J. Lee Photography
Medium sized traditional l-shaped kitchen/diner in Boston with a submerged sink, white cabinets, granite worktops, mosaic tiled splashback, stainless steel appliances, light hardwood flooring, an island, metallic splashback and beige floors.
Medium sized traditional l-shaped kitchen/diner in Boston with a submerged sink, white cabinets, granite worktops, mosaic tiled splashback, stainless steel appliances, light hardwood flooring, an island, metallic splashback and beige floors.
Premium Kitchen with Beige Floors Ideas and Designs
8