Premium Kitchen with Blue Floors Ideas and Designs
Refine by:
Budget
Sort by:Popular Today
121 - 140 of 554 photos
Item 1 of 3
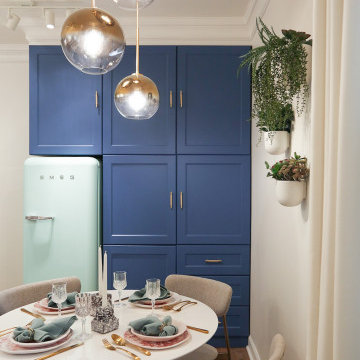
Photo of a medium sized classic l-shaped enclosed kitchen in Chicago with a submerged sink, flat-panel cabinets, blue cabinets, engineered stone countertops, yellow splashback, stone slab splashback, coloured appliances, ceramic flooring, no island, blue floors and white worktops.
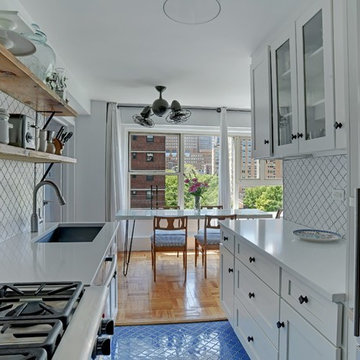
Clean and functional design and layout make this galley kitchen, gallery worthy. Featuring high-end yet compact appliances for the urban sophisticate, mosaic Moroccan tiles for a cool and classic feel, glass cabinets to feature culinary treasurers, and reclaimed scaffolding as open shelving maintains class and consistency throughout the home.
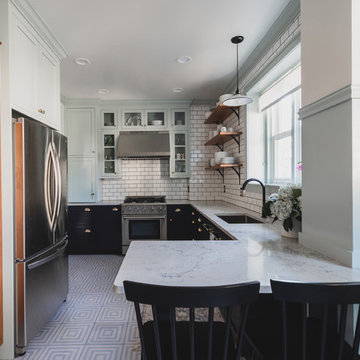
Inspiration for a medium sized classic l-shaped enclosed kitchen in Philadelphia with a submerged sink, recessed-panel cabinets, black cabinets, engineered stone countertops, white splashback, ceramic splashback, stainless steel appliances, painted wood flooring, a breakfast bar, blue floors and white worktops.
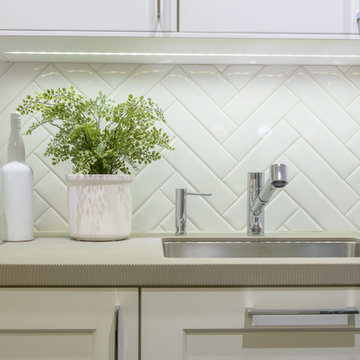
This modern classic kitchen features SieMatic RF cabinets, a unique backsplash design, and a beautiful stainless steel Bertazzoni range oven. The honed quartzite countertops with a line chisel edge complements this custom design.
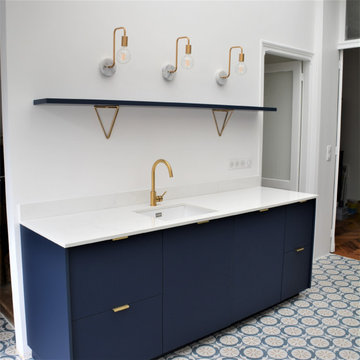
Rénovation d'un maison 1930 | 120m2 | Lille (projet livré partiellement / fin des travaux prévu pour Octobre 2021)
C'est une atmosphère à la fois douce et élégante qui résulte de la réhabilitation de cette maison familiale.
Au RDC, l'amputation d'un couloir de 12 mètres et le déplacement des toilettes qui empiétaient sur le séjour ont suffi pour agrandir nettement l'espace de vie et à tirer parti de certaines surfaces jusqu'alors inexploitées. La cuisine, qui était excentrée dans une étroite annexe au fond de la maison, a regagné son statut de point névralgique dans l'axe de la salle à manger et du salon.
Aux étages supérieurs, le 1er niveau n'a nécessité que d'un simple rafraîchissement tandis que le dernier niveau a été compartimenté pour accueillir une chambre parentale avec dressing, salle de bain et espace de couchage.
Pour préserver le charme des lieux, tous les attributs caractéristiques de ce type de maison - cheminées, moulures, parquet… - ont été conservés et valorisés.
une dominante de bleu associée à de subtils roses imprègne les différents espaces qui se veulent à la fois harmonieux et reposants. Des touches de cuivre, de laiton et de marbre, présent dans les accessoires, agrémentent la palette de texture. Les carrelages à l'ancienne et les motifs floraux disséminés dans la maison à travers la tapisserie ou les textiles insufflent une note poétique dans un esprit rétro.
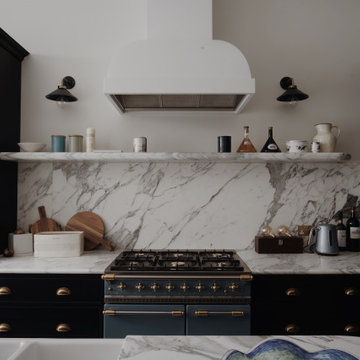
Design ideas for a medium sized classic galley kitchen/diner in London with a belfast sink, shaker cabinets, black cabinets, marble worktops, white splashback, marble splashback, black appliances, porcelain flooring, an island, blue floors, white worktops, a vaulted ceiling and feature lighting.
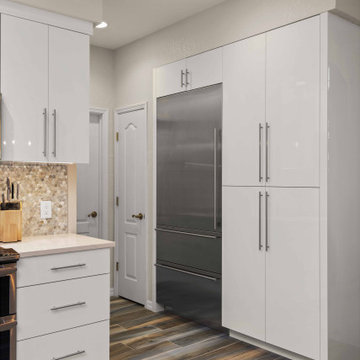
Small kitchen with a lot of storage perks!
Inspiration for a small modern l-shaped open plan kitchen in Tampa with a belfast sink, flat-panel cabinets, white cabinets, engineered stone countertops, multi-coloured splashback, glass tiled splashback, stainless steel appliances, porcelain flooring, a breakfast bar, blue floors and white worktops.
Inspiration for a small modern l-shaped open plan kitchen in Tampa with a belfast sink, flat-panel cabinets, white cabinets, engineered stone countertops, multi-coloured splashback, glass tiled splashback, stainless steel appliances, porcelain flooring, a breakfast bar, blue floors and white worktops.
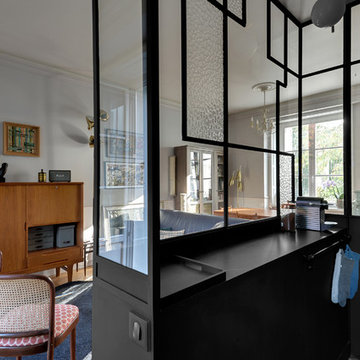
Studio Mariekke
Small classic galley kitchen/diner in Paris with a built-in sink, beaded cabinets, blue cabinets, tile countertops, black splashback, ceramic splashback, black appliances, cement flooring, no island and blue floors.
Small classic galley kitchen/diner in Paris with a built-in sink, beaded cabinets, blue cabinets, tile countertops, black splashback, ceramic splashback, black appliances, cement flooring, no island and blue floors.
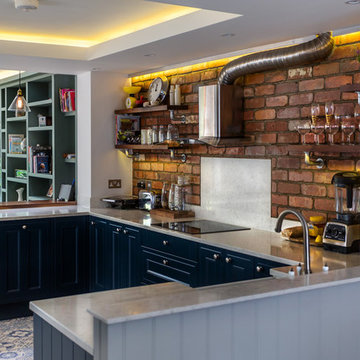
Large open plan kitchen at the heart of the home. Exposed brick splashback with shelving on scaffold supports and exposed extractor duct gives the kitchen an industrial feel.
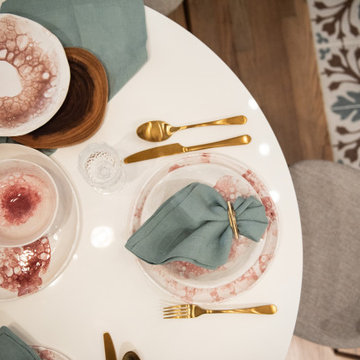
Inspiration for a medium sized traditional l-shaped enclosed kitchen in Chicago with a submerged sink, flat-panel cabinets, blue cabinets, engineered stone countertops, yellow splashback, stone slab splashback, coloured appliances, ceramic flooring, no island, blue floors and white worktops.
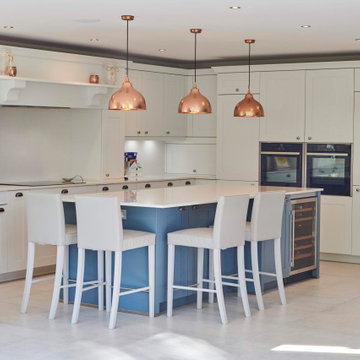
Cook and chat with friends
This is an example of a large traditional grey and white open plan kitchen in Other with an integrated sink, shaker cabinets, white cabinets, quartz worktops, white splashback, engineered quartz splashback, black appliances, porcelain flooring, an island, blue floors and white worktops.
This is an example of a large traditional grey and white open plan kitchen in Other with an integrated sink, shaker cabinets, white cabinets, quartz worktops, white splashback, engineered quartz splashback, black appliances, porcelain flooring, an island, blue floors and white worktops.
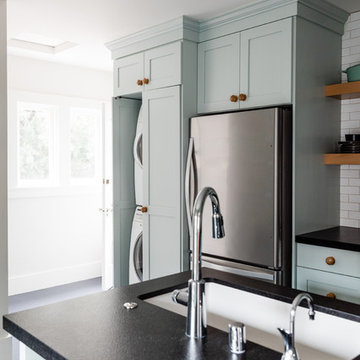
Custom cabinetry hides the stacked washer and dryer alongside the refrigerator for an uninterrupted look throughout the kitchen.
This is an example of a medium sized classic u-shaped kitchen/diner in Sacramento with a built-in sink, shaker cabinets, blue cabinets, granite worktops, white splashback, brick splashback, stainless steel appliances, lino flooring, a breakfast bar, blue floors and black worktops.
This is an example of a medium sized classic u-shaped kitchen/diner in Sacramento with a built-in sink, shaker cabinets, blue cabinets, granite worktops, white splashback, brick splashback, stainless steel appliances, lino flooring, a breakfast bar, blue floors and black worktops.
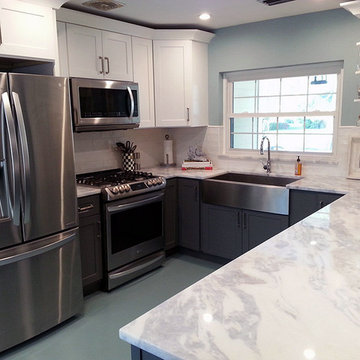
Photo by Angelo Cane
Photo of a small modern u-shaped kitchen/diner in Orlando with a belfast sink, shaker cabinets, white cabinets, marble worktops, white splashback, metro tiled splashback, stainless steel appliances, concrete flooring, no island and blue floors.
Photo of a small modern u-shaped kitchen/diner in Orlando with a belfast sink, shaker cabinets, white cabinets, marble worktops, white splashback, metro tiled splashback, stainless steel appliances, concrete flooring, no island and blue floors.
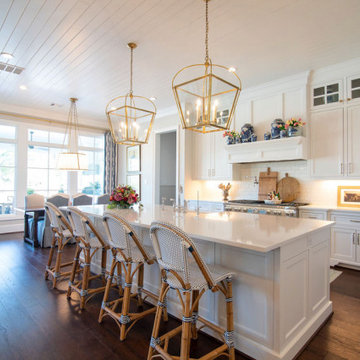
Design ideas for a large classic l-shaped open plan kitchen in Houston with recessed-panel cabinets, white cabinets, white splashback, metro tiled splashback, dark hardwood flooring, an island, blue floors, white worktops and a wood ceiling.
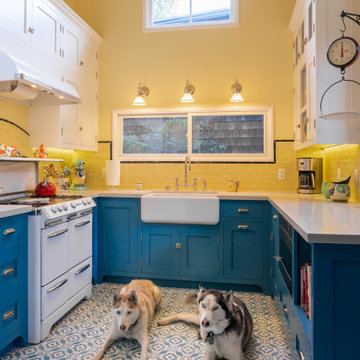
This small kitchen and dining nook is packed full of character and charm (just like it's owner). Custom cabinets utilize every available inch of space with internal accessories
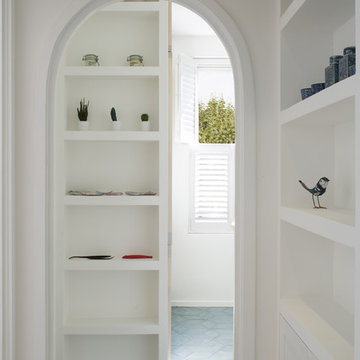
Full length Dinesen wooden floor planks of 5 meters long were brought inside through the window and fitted throughout the flat, except kitchen and bathrooms. Kitchen floor was tiled with beautiful blue Moroccan cement tiles. Kitchen itself was designed in light washed wood and imported from Spain. In order to gain more storage space some of the kitchen units were fitted inside of the existing chimney breast. Kitchen worktop was made in white concrete which worked well with rustic looking cement floor tiles.
fot. Richard Chivers
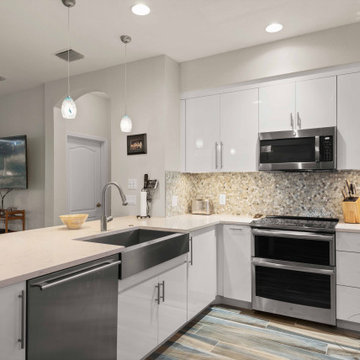
Small kitchen with a lot of storage perks!
Small modern l-shaped open plan kitchen in Tampa with a belfast sink, flat-panel cabinets, white cabinets, engineered stone countertops, multi-coloured splashback, glass tiled splashback, stainless steel appliances, porcelain flooring, a breakfast bar, blue floors and white worktops.
Small modern l-shaped open plan kitchen in Tampa with a belfast sink, flat-panel cabinets, white cabinets, engineered stone countertops, multi-coloured splashback, glass tiled splashback, stainless steel appliances, porcelain flooring, a breakfast bar, blue floors and white worktops.
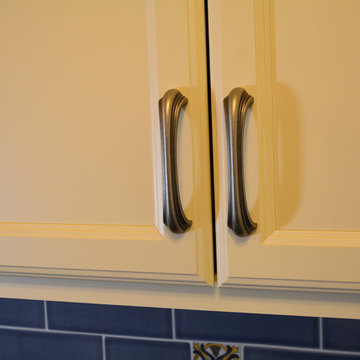
Pairing cream colored Medallion Silverline kitchen cabinets with a vibrant blue and gold color scheme, this kitchen design in Haslett achieves the ideal French country style. Cambria quartz countertops and Jeffrey Alexander hardware beautifully accent the cabinetry. A custom hutch in matching cabinet finish offers extra storage and glass front cabinets for displaying dishes and glassware. A Blanco undermount sink fits in perfectly with this design, along with the Eclipse single lever faucet. The tile selection really sets the tone for this kitchen design, with Jeffrey Court blue and gold backsplash tile giving the kitchen a splash of color. The hexagonal shaped floor tile from Artistic Tile Saigon collection is a practical and stylish addition.
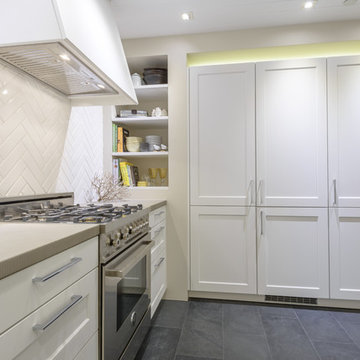
This modern classic kitchen features SieMatic RF cabinets, a unique backsplash design, and a beautiful stainless steel Bertazzoni range oven. The honed quartzite countertops with a line chisel edge complements this custom design. The simple furniture hood creates clean modern look without adding too much mass.
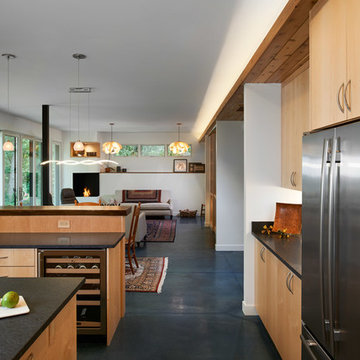
Views from kitchen toward open concept living room in this custom home in Ann Arbor designed and built by Meadowlark Design + Build.
Design ideas for a medium sized contemporary u-shaped open plan kitchen in Detroit with flat-panel cabinets, light wood cabinets, granite worktops, stainless steel appliances, concrete flooring, a submerged sink, an island, blue floors and black worktops.
Design ideas for a medium sized contemporary u-shaped open plan kitchen in Detroit with flat-panel cabinets, light wood cabinets, granite worktops, stainless steel appliances, concrete flooring, a submerged sink, an island, blue floors and black worktops.
Premium Kitchen with Blue Floors Ideas and Designs
7