Premium Kitchen with Ceramic Flooring Ideas and Designs
Refine by:
Budget
Sort by:Popular Today
161 - 180 of 30,281 photos
Item 1 of 3
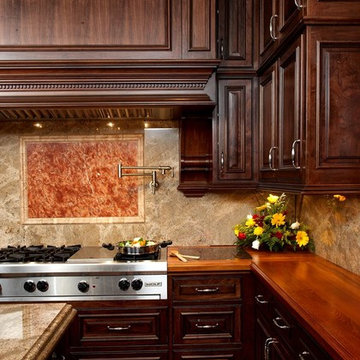
High quality, Elegant, cherry wood, brown glaze,
Photo of a large classic u-shaped open plan kitchen in Kansas City with a submerged sink, raised-panel cabinets, medium wood cabinets, granite worktops, beige splashback, stone tiled splashback, integrated appliances, ceramic flooring, an island and beige floors.
Photo of a large classic u-shaped open plan kitchen in Kansas City with a submerged sink, raised-panel cabinets, medium wood cabinets, granite worktops, beige splashback, stone tiled splashback, integrated appliances, ceramic flooring, an island and beige floors.
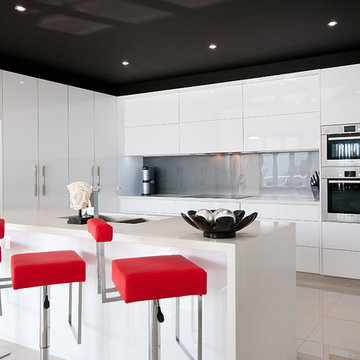
Design ideas for a large modern single-wall enclosed kitchen in Gold Coast - Tweed with a submerged sink, flat-panel cabinets, white cabinets, engineered stone countertops, grey splashback, glass sheet splashback, stainless steel appliances, ceramic flooring and an island.
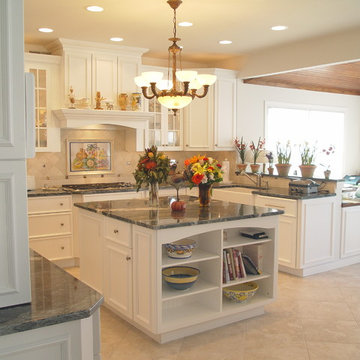
Inspiration for a medium sized classic u-shaped kitchen/diner in New York with a belfast sink, flat-panel cabinets, white cabinets, granite worktops, beige splashback, stone tiled splashback, stainless steel appliances, ceramic flooring and an island.
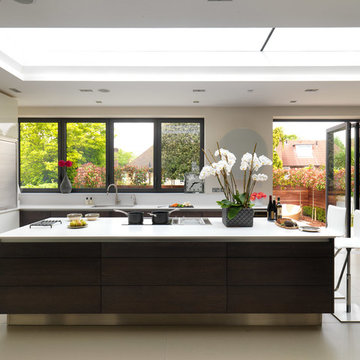
Adam Butler
Design ideas for a large contemporary l-shaped kitchen/diner in London with flat-panel cabinets, an island, quartz worktops, white splashback, glass sheet splashback, stainless steel appliances and ceramic flooring.
Design ideas for a large contemporary l-shaped kitchen/diner in London with flat-panel cabinets, an island, quartz worktops, white splashback, glass sheet splashback, stainless steel appliances and ceramic flooring.
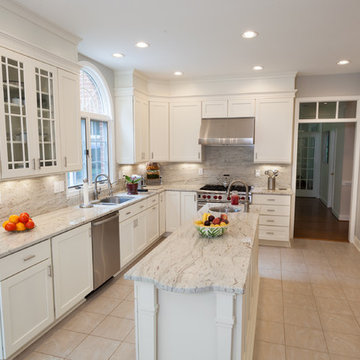
Large traditional l-shaped kitchen/diner in DC Metro with a double-bowl sink, shaker cabinets, white cabinets, beige splashback, stainless steel appliances, ceramic flooring and an island.
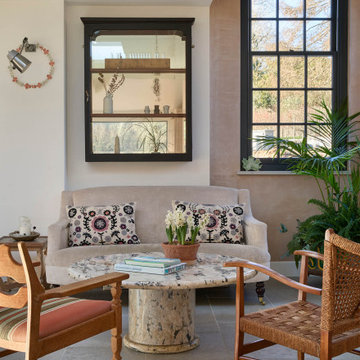
We had the privilege of transforming the kitchen space of a beautiful Grade 2 listed farmhouse located in the serene village of Great Bealings, Suffolk. The property, set within 2 acres of picturesque landscape, presented a unique canvas for our design team. Our objective was to harmonise the traditional charm of the farmhouse with contemporary design elements, achieving a timeless and modern look.
For this project, we selected the Davonport Shoreditch range. The kitchen cabinetry, adorned with cock-beading, was painted in 'Plaster Pink' by Farrow & Ball, providing a soft, warm hue that enhances the room's welcoming atmosphere.
The countertops were Cloudy Gris by Cosistone, which complements the cabinetry's gentle tones while offering durability and a luxurious finish.
The kitchen was equipped with state-of-the-art appliances to meet the modern homeowner's needs, including:
- 2 Siemens under-counter ovens for efficient cooking.
- A Capel 90cm full flex hob with a downdraught extractor, blending seamlessly into the design.
- Shaws Ribblesdale sink, combining functionality with aesthetic appeal.
- Liebherr Integrated tall fridge, ensuring ample storage with a sleek design.
- Capel full-height wine cabinet, a must-have for wine enthusiasts.
- An additional Liebherr under-counter fridge for extra convenience.
Beyond the main kitchen, we designed and installed a fully functional pantry, addressing storage needs and organising the space.
Our clients sought to create a space that respects the property's historical essence while infusing modern elements that reflect their style. The result is a pared-down traditional look with a contemporary twist, achieving a balanced and inviting kitchen space that serves as the heart of the home.
This project exemplifies our commitment to delivering bespoke kitchen solutions that meet our clients' aspirations. Feel inspired? Get in touch to get started.
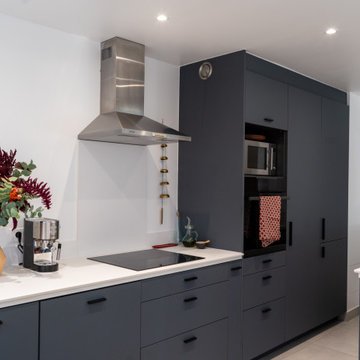
L'accès double de la cuisine d'origine a été remplacé par un accès unique via le séjour. La cloison séparant la fenêtre de la cuisine et la baie vitrée du séjour a été supprimée. Cette restructuration de la cuisine a permis notamment d'optimiser le nombre de placards afin de répondre davantage aux besoins de rangements de la propriétaire. Le comptoir, ouvert sur le séjour est fini par une planche de chêne clair réalisée sur-mesure.

The design reflects the homeowners talents, style and creativity. We enhanced the design with beautiful, custom blue cabinets with gold hardware. Outstanding features such as the decorative hood, and an eye catching, handmade tile mural creates a focal point that ups the vintage vibe.
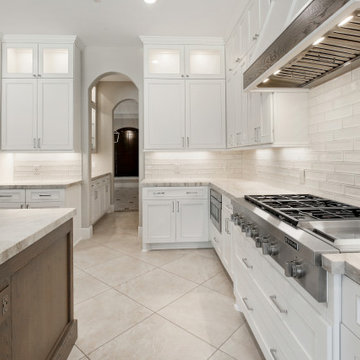
Welcome to the height of open concept living! We designed this luxury kitchen with entertaining in mind. Our streamlined design and top of the line appliances, including two Viking dishwashers, will make creating those memorable moments with friends and family a breeze. And let's not forget our show-stopper backsplash that breaths life into this family kitchen! Designer: Blythe Strait, Pablo Arguello
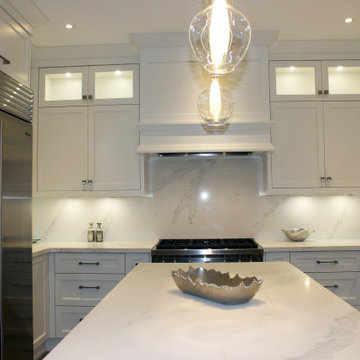
Off white and gray, transitional kitchen. Thornhill 2017.
Medium sized classic u-shaped kitchen/diner in Toronto with a double-bowl sink, flat-panel cabinets, white cabinets, engineered stone countertops, white splashback, engineered quartz splashback, stainless steel appliances, ceramic flooring, an island, grey floors and white worktops.
Medium sized classic u-shaped kitchen/diner in Toronto with a double-bowl sink, flat-panel cabinets, white cabinets, engineered stone countertops, white splashback, engineered quartz splashback, stainless steel appliances, ceramic flooring, an island, grey floors and white worktops.
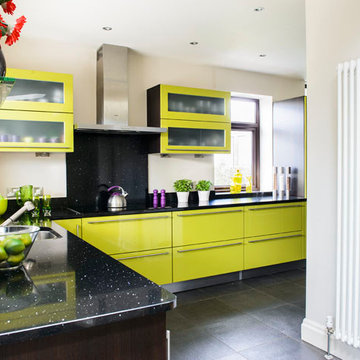
As featured in the July 2013 issue of Real Homes magazine, this Mignonette Green and Dark Oak kitchen is a real eye catcher.
In the feature Carmen Reynolds goes on to say::
"We always knew we would buy our kitchen from Arlington Interiors in Leeds... It has a great reputation for quality and service and we wanted to buy the best we could afford"
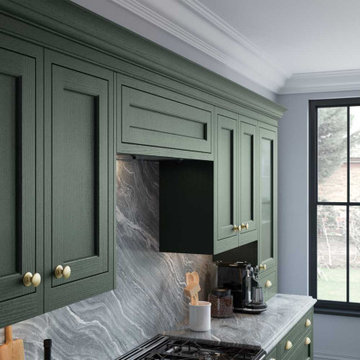
Forest green in-frame Shaker-style kitchen cupboards with satin brass cup handles and knobs. Grey marble splash-back and counter tops.
Inspiration for a large traditional galley open plan kitchen in Cheshire with shaker cabinets, green cabinets, marble worktops, grey splashback, marble splashback, grey worktops, a belfast sink, stainless steel appliances, ceramic flooring, an island and grey floors.
Inspiration for a large traditional galley open plan kitchen in Cheshire with shaker cabinets, green cabinets, marble worktops, grey splashback, marble splashback, grey worktops, a belfast sink, stainless steel appliances, ceramic flooring, an island and grey floors.

The Deistel’s had an ultimatum: either completely renovate their home exactly the way they wanted it and stay forever – or move.
Like most homes built in that era, the kitchen was semi-dysfunctional. The pantry and appliance placement were inconvenient. The layout of the rooms was not comfortable and did not fit their lifestyle.
Before making a decision about moving, they called Amos at ALL Renovation & Design to create a remodeling plan. Amos guided them through two basic questions: “What would their ideal home look like?” And then: “What would it take to make it happen?” To help with the first question, Amos brought in Ambience by Adair as the interior designer for the project.
Amos and Adair presented a design that, if acted upon, would transform their entire first floor into their dream space.
The plan included a completely new kitchen with an efficient layout. The style of the dining room would change to match the décor of antique family heirlooms which they hoped to finally enjoy. Elegant crown molding would give the office a face-lift. And to cut down cost, they would keep the existing hardwood floors.
Amos and Adair presented a clear picture of what it would take to transform the space into a comfortable, functional living area, within the Deistel’s reasonable budget. That way, they could make an informed decision about investing in their current property versus moving.
The Deistel’s decided to move ahead with the remodel.
The ALL Renovation & Design team got right to work.
Gutting the kitchen came first. Then came new painted maple cabinets with glazed cove panels, complemented by the new Arley Bliss Element glass tile backsplash. Armstrong Alterna Mesa engineered stone tiles transformed the kitchen floor.
The carpenters creatively painted and trimmed the wainscoting in the dining room to give a flat-panel appearance, matching the style of the heirloom furniture.
The end result is a beautiful living space, with a cohesive scheme, that is both restful and practical.
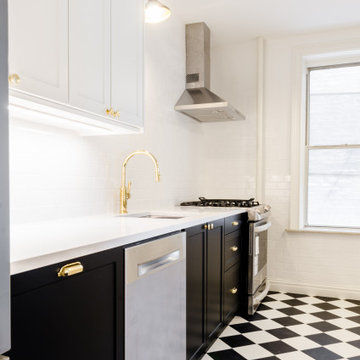
This is an example of a medium sized modern galley kitchen/diner in New York with a submerged sink, shaker cabinets, black cabinets, marble worktops, white splashback, metro tiled splashback, stainless steel appliances, ceramic flooring, white floors, white worktops and no island.
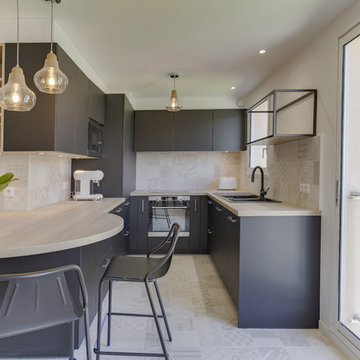
Photo of a medium sized contemporary single-wall enclosed kitchen in Toulouse with a double-bowl sink, flat-panel cabinets, black cabinets, laminate countertops, beige splashback, terracotta splashback, stainless steel appliances, ceramic flooring, no island and beige floors.
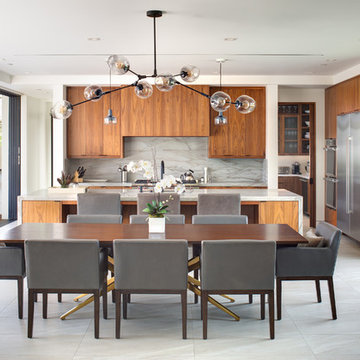
Medium sized contemporary galley kitchen/diner in San Diego with a submerged sink, flat-panel cabinets, medium wood cabinets, granite worktops, marble splashback, stainless steel appliances, ceramic flooring, an island, grey floors, grey splashback and grey worktops.
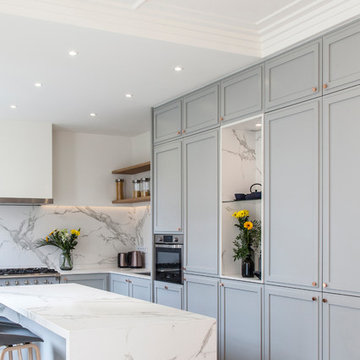
Photo : BCDF Studio
This is an example of a medium sized contemporary l-shaped kitchen/diner in Paris with a submerged sink, shaker cabinets, grey cabinets, marble worktops, white splashback, marble splashback, integrated appliances, ceramic flooring, an island, grey floors and white worktops.
This is an example of a medium sized contemporary l-shaped kitchen/diner in Paris with a submerged sink, shaker cabinets, grey cabinets, marble worktops, white splashback, marble splashback, integrated appliances, ceramic flooring, an island, grey floors and white worktops.
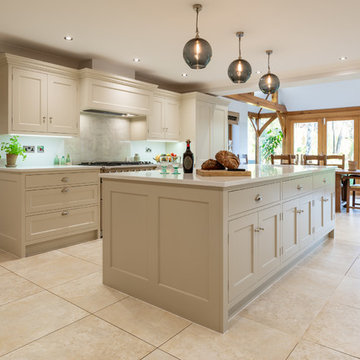
This high end modern country style kitchen, handcrafted with meticulous attention to detail at our workshop in Bovingdon, is completely bespoke and unique. Hand painted in a light grey it transforms and brighten the open plan living space. A beautiful and timeless addition to this Hertfordshire home.
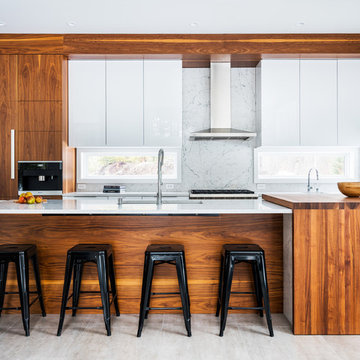
Elizabeth Pedinotti Haynes
Medium sized modern kitchen in Burlington with flat-panel cabinets, marble worktops, white splashback, marble splashback, ceramic flooring, an island, beige floors, a submerged sink, white cabinets, integrated appliances and white worktops.
Medium sized modern kitchen in Burlington with flat-panel cabinets, marble worktops, white splashback, marble splashback, ceramic flooring, an island, beige floors, a submerged sink, white cabinets, integrated appliances and white worktops.
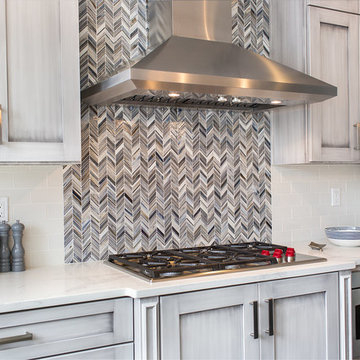
Andrew Pitzer
Inspiration for a large classic l-shaped kitchen/diner in New York with a submerged sink, shaker cabinets, blue cabinets, marble worktops, blue splashback, glass tiled splashback, stainless steel appliances, ceramic flooring, an island, beige floors and white worktops.
Inspiration for a large classic l-shaped kitchen/diner in New York with a submerged sink, shaker cabinets, blue cabinets, marble worktops, blue splashback, glass tiled splashback, stainless steel appliances, ceramic flooring, an island, beige floors and white worktops.
Premium Kitchen with Ceramic Flooring Ideas and Designs
9