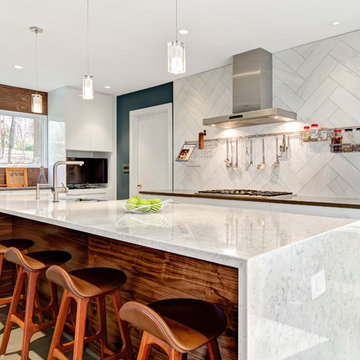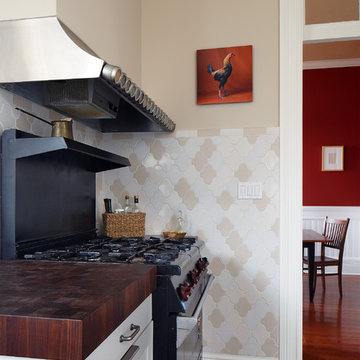Premium Kitchen with Cork Flooring Ideas and Designs
Refine by:
Budget
Sort by:Popular Today
1 - 20 of 1,170 photos
Item 1 of 3

Photo of a large contemporary kitchen/diner in London with flat-panel cabinets, red cabinets, granite worktops, cork flooring, an island, beige floors and white worktops.

contemporary kitchen
Large contemporary grey and black l-shaped open plan kitchen in London with black cabinets, wood worktops, integrated appliances, cork flooring, an island, white floors, white worktops and a vaulted ceiling.
Large contemporary grey and black l-shaped open plan kitchen in London with black cabinets, wood worktops, integrated appliances, cork flooring, an island, white floors, white worktops and a vaulted ceiling.

wet bar with white marble countertop
Design ideas for a large traditional l-shaped kitchen/diner in San Francisco with metro tiled splashback, a submerged sink, glass-front cabinets, white cabinets, white splashback, marble worktops, cork flooring, stainless steel appliances and an island.
Design ideas for a large traditional l-shaped kitchen/diner in San Francisco with metro tiled splashback, a submerged sink, glass-front cabinets, white cabinets, white splashback, marble worktops, cork flooring, stainless steel appliances and an island.

48 Layers
Medium sized contemporary l-shaped enclosed kitchen in Other with a belfast sink, flat-panel cabinets, white cabinets, engineered stone countertops, white splashback, stone tiled splashback, stainless steel appliances, cork flooring, an island and beige floors.
Medium sized contemporary l-shaped enclosed kitchen in Other with a belfast sink, flat-panel cabinets, white cabinets, engineered stone countertops, white splashback, stone tiled splashback, stainless steel appliances, cork flooring, an island and beige floors.

Modern farmhouse kitchen design and remodel for a traditional San Francisco home include simple organic shapes, light colors, and clean details. Our farmhouse style incorporates walnut end-grain butcher block, floating walnut shelving, vintage Wolf range, and curvaceous handmade ceramic tile. Contemporary kitchen elements modernize the farmhouse style with stainless steel appliances, quartz countertop, and cork flooring.

A Gilmans Kitchens and Baths - Design Build Project (REMMIES Award Winning Kitchen)
The original kitchen lacked counter space and seating for the homeowners and their family and friends. It was important for the homeowners to utilize every inch of usable space for storage, function and entertaining, so many organizational inserts were used in the kitchen design. Bamboo cabinets, cork flooring and neolith countertops were used in the design.
Storage Solutions include a spice pull-out, towel pull-out, pantry pull outs and lemans corner cabinets. Bifold lift up cabinets were also used for convenience. Special organizational inserts were used in the Pantry cabinets for maximum organization.
Check out more kitchens by Gilmans Kitchens and Baths!
http://www.gkandb.com/
DESIGNER: JANIS MANACSA
PHOTOGRAPHER: TREVE JOHNSON
CABINETS: DEWILS CABINETRY

NW Architectural Photography
Inspiration for a medium sized classic l-shaped kitchen/diner in Seattle with shaker cabinets, white cabinets, white appliances, cork flooring, an island, quartz worktops, beige splashback, glass tiled splashback, a submerged sink, brown floors and multicoloured worktops.
Inspiration for a medium sized classic l-shaped kitchen/diner in Seattle with shaker cabinets, white cabinets, white appliances, cork flooring, an island, quartz worktops, beige splashback, glass tiled splashback, a submerged sink, brown floors and multicoloured worktops.

This gray transitional kitchen consists of open shelving, marble counters and flat panel cabinetry. The paneled refrigerator, white subway tile and gray cabinetry helps the compact kitchen have a much larger feel due to the light colors carried throughout the space.
Photo credit: Normandy Remodeling

Modern open concept kitchen overlooks living space and outdoors with Home Office nook to the right - Architecture/Interiors: HAUS | Architecture For Modern Lifestyles - Construction Management: WERK | Building Modern - Photography: HAUS

usfloorsllc.com
This is an example of an expansive farmhouse l-shaped enclosed kitchen in Other with a belfast sink, recessed-panel cabinets, white cabinets, marble worktops, white splashback, metro tiled splashback, stainless steel appliances, cork flooring and an island.
This is an example of an expansive farmhouse l-shaped enclosed kitchen in Other with a belfast sink, recessed-panel cabinets, white cabinets, marble worktops, white splashback, metro tiled splashback, stainless steel appliances, cork flooring and an island.

Kitchen-Family Fare
Kitchen features 10’ ceilings, limestone counters, and a cutting/work surface of African bubinga wood. The Venetian plaster range hood, simple cabinets and floating shelves evoke an Earthy English cottage.
The easy-care “green” floor is renewable cork covered with polyurethane. “We need more green awareness. If it’s a product that holds up in my house, I feel comfortable recommending it to clients,” she says.

Kitchen. Photo by Butterfly Media.
This is an example of a large rustic l-shaped kitchen/diner in Other with a belfast sink, shaker cabinets, green cabinets, granite worktops, metro tiled splashback, stainless steel appliances, cork flooring, an island and white splashback.
This is an example of a large rustic l-shaped kitchen/diner in Other with a belfast sink, shaker cabinets, green cabinets, granite worktops, metro tiled splashback, stainless steel appliances, cork flooring, an island and white splashback.

Inspiration for a medium sized traditional galley kitchen/diner in Portland with a belfast sink, shaker cabinets, white cabinets, soapstone worktops, yellow splashback, ceramic splashback, stainless steel appliances, cork flooring and no island.

Alise O'Brian Photography
Photo of a medium sized rural l-shaped kitchen/diner in St Louis with a belfast sink, shaker cabinets, concrete worktops, white splashback, cork flooring, grey cabinets, black appliances, grey worktops and cement tile splashback.
Photo of a medium sized rural l-shaped kitchen/diner in St Louis with a belfast sink, shaker cabinets, concrete worktops, white splashback, cork flooring, grey cabinets, black appliances, grey worktops and cement tile splashback.

Laurie Perez
Design ideas for a medium sized retro galley kitchen/diner in Denver with a submerged sink, flat-panel cabinets, medium wood cabinets, quartz worktops, green splashback, glass tiled splashback, stainless steel appliances, cork flooring and no island.
Design ideas for a medium sized retro galley kitchen/diner in Denver with a submerged sink, flat-panel cabinets, medium wood cabinets, quartz worktops, green splashback, glass tiled splashback, stainless steel appliances, cork flooring and no island.

Mid-century modern kitchen remodel with flat panel wood cabinets, floating shevles, green tile backsplash, quartz countertops, and cork floor
This is an example of a large retro u-shaped kitchen/diner in Other with a submerged sink, flat-panel cabinets, dark wood cabinets, engineered stone countertops, green splashback, ceramic splashback, stainless steel appliances, cork flooring, an island, brown floors and white worktops.
This is an example of a large retro u-shaped kitchen/diner in Other with a submerged sink, flat-panel cabinets, dark wood cabinets, engineered stone countertops, green splashback, ceramic splashback, stainless steel appliances, cork flooring, an island, brown floors and white worktops.

Large midcentury l-shaped kitchen/diner in Austin with a submerged sink, flat-panel cabinets, terrazzo worktops, white splashback, stainless steel appliances, cork flooring, no island, grey floors and white worktops.

This is an example of a large midcentury l-shaped kitchen/diner in Los Angeles with a double-bowl sink, flat-panel cabinets, dark wood cabinets, quartz worktops, green splashback, metro tiled splashback, stainless steel appliances, cork flooring, an island, beige floors, grey worktops and exposed beams.

Marilyn Peryer Style House Photography
Large midcentury l-shaped kitchen/diner in Raleigh with a single-bowl sink, flat-panel cabinets, dark wood cabinets, engineered stone countertops, orange splashback, cement tile splashback, stainless steel appliances, cork flooring, a breakfast bar, beige floors and white worktops.
Large midcentury l-shaped kitchen/diner in Raleigh with a single-bowl sink, flat-panel cabinets, dark wood cabinets, engineered stone countertops, orange splashback, cement tile splashback, stainless steel appliances, cork flooring, a breakfast bar, beige floors and white worktops.

Expanding the island gave the family more space to relax, work or entertain. The original island was less than half the size and housed the stove top, leaving little space for much else.
Premium Kitchen with Cork Flooring Ideas and Designs
1