Premium Kitchen with Green Floors Ideas and Designs
Refine by:
Budget
Sort by:Popular Today
101 - 120 of 273 photos
Item 1 of 3
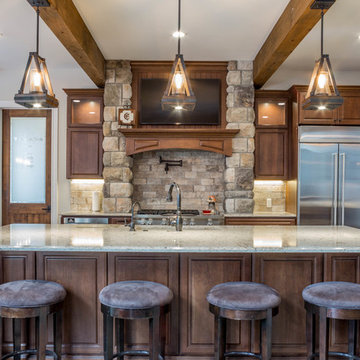
This is an example of an expansive rustic l-shaped kitchen/diner in Detroit with a submerged sink, raised-panel cabinets, medium wood cabinets, engineered stone countertops, beige splashback, stone tiled splashback, stainless steel appliances, slate flooring, an island and green floors.
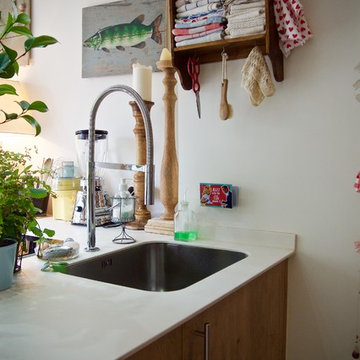
Design ideas for a medium sized bohemian kitchen/diner in Madrid with a single-bowl sink, recessed-panel cabinets, medium wood cabinets, engineered stone countertops, white splashback, integrated appliances, ceramic flooring, a breakfast bar, green floors and white worktops.
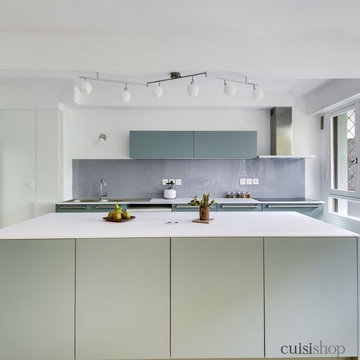
Design ideas for a large modern single-wall kitchen/diner in Paris with an island, a double-bowl sink, flat-panel cabinets, green cabinets, laminate countertops, grey splashback, glass sheet splashback, stainless steel appliances, cement flooring, green floors and white worktops.
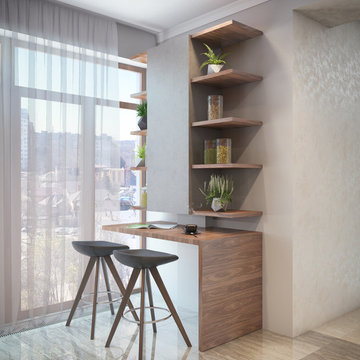
Dariia Serbenova
Inspiration for a medium sized contemporary l-shaped enclosed kitchen in Other with a submerged sink, flat-panel cabinets, grey cabinets, engineered stone countertops, grey splashback, stone slab splashback, black appliances, porcelain flooring, a breakfast bar and green floors.
Inspiration for a medium sized contemporary l-shaped enclosed kitchen in Other with a submerged sink, flat-panel cabinets, grey cabinets, engineered stone countertops, grey splashback, stone slab splashback, black appliances, porcelain flooring, a breakfast bar and green floors.
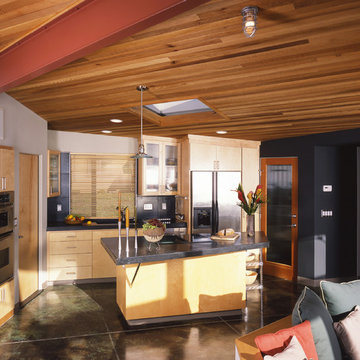
This is an example of a medium sized contemporary l-shaped open plan kitchen in San Francisco with a submerged sink, flat-panel cabinets, light wood cabinets, granite worktops, grey splashback, stone slab splashback, stainless steel appliances, porcelain flooring, an island, green floors and grey worktops.
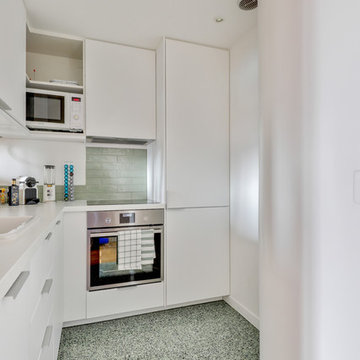
Design ideas for a small classic l-shaped enclosed kitchen in Paris with an integrated sink, beaded cabinets, white cabinets, laminate countertops, green splashback, terracotta splashback, integrated appliances, terrazzo flooring, green floors and white worktops.
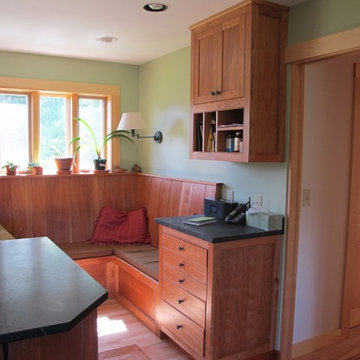
Photo of a medium sized classic kitchen/diner in Burlington with a double-bowl sink, flat-panel cabinets, light wood cabinets, soapstone worktops, grey splashback, stone slab splashback, stainless steel appliances, slate flooring, a breakfast bar and green floors.
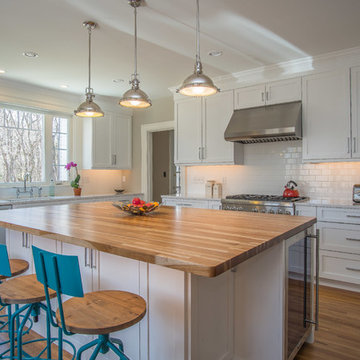
Gorgeous natural Cherry counter top on the island. This creates a great work surface and a warm, sunny finish.
Inspiration for a large farmhouse l-shaped kitchen/diner in Bridgeport with a submerged sink, shaker cabinets, white cabinets, engineered stone countertops, white splashback, metro tiled splashback, stainless steel appliances, medium hardwood flooring, an island and green floors.
Inspiration for a large farmhouse l-shaped kitchen/diner in Bridgeport with a submerged sink, shaker cabinets, white cabinets, engineered stone countertops, white splashback, metro tiled splashback, stainless steel appliances, medium hardwood flooring, an island and green floors.
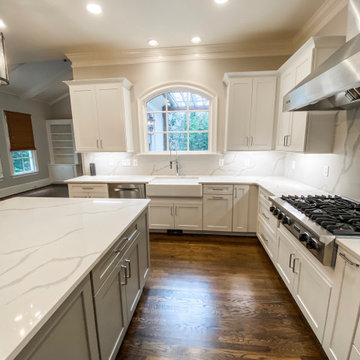
The beautiful calacatta quartz was used as the countertop adn backspalsh for a seamless look.
Inspiration for a large traditional l-shaped open plan kitchen in Atlanta with a belfast sink, shaker cabinets, white cabinets, engineered stone countertops, white splashback, engineered quartz splashback, stainless steel appliances, dark hardwood flooring, an island, green floors and white worktops.
Inspiration for a large traditional l-shaped open plan kitchen in Atlanta with a belfast sink, shaker cabinets, white cabinets, engineered stone countertops, white splashback, engineered quartz splashback, stainless steel appliances, dark hardwood flooring, an island, green floors and white worktops.

Frédéric Bali
Photo of a large industrial l-shaped enclosed kitchen in Paris with a belfast sink, open cabinets, light wood cabinets, concrete worktops, green splashback, black appliances, cement flooring, no island, green floors and grey worktops.
Photo of a large industrial l-shaped enclosed kitchen in Paris with a belfast sink, open cabinets, light wood cabinets, concrete worktops, green splashback, black appliances, cement flooring, no island, green floors and grey worktops.
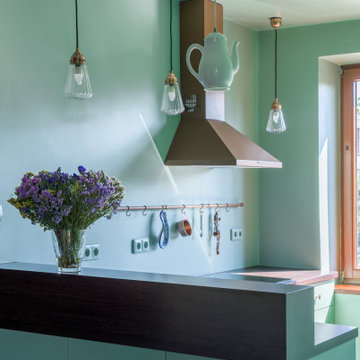
This holistic project involved the design of a completely new space layout, as well as searching for perfect materials, furniture, decorations and tableware to match the already existing elements of the house.
The key challenge concerning this project was to improve the layout, which was not functional and proportional.
Balance on the interior between contemporary and retro was the key to achieve the effect of a coherent and welcoming space.
Passionate about vintage, the client possessed a vast selection of old trinkets and furniture.
The main focus of the project was how to include the sideboard,(from the 1850’s) which belonged to the client’s grandmother, and how to place harmoniously within the aerial space. To create this harmony, the tones represented on the sideboard’s vitrine were used as the colour mood for the house.
The sideboard was placed in the central part of the space in order to be visible from the hall, kitchen, dining room and living room.
The kitchen fittings are aligned with the worktop and top part of the chest of drawers.
Green-grey glazing colour is a common element of all of the living spaces.
In the the living room, the stage feeling is given by it’s main actor, the grand piano and the cabinets of curiosities, which were rearranged around it to create that effect.
A neutral background consisting of the combination of soft walls and
minimalist furniture in order to exhibit retro elements of the interior.
Long live the vintage!
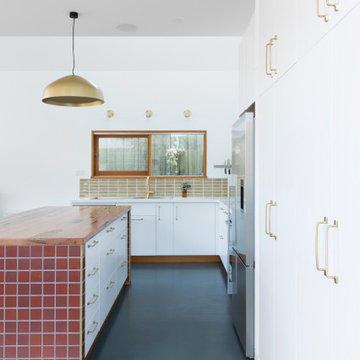
New kitchen design for inner city house extension, using recycled timber benchtop and brass hardware.
This is an example of a large modern l-shaped open plan kitchen in Melbourne with a double-bowl sink, white cabinets, wood worktops, beige splashback, mosaic tiled splashback, stainless steel appliances, lino flooring, an island, green floors and white worktops.
This is an example of a large modern l-shaped open plan kitchen in Melbourne with a double-bowl sink, white cabinets, wood worktops, beige splashback, mosaic tiled splashback, stainless steel appliances, lino flooring, an island, green floors and white worktops.
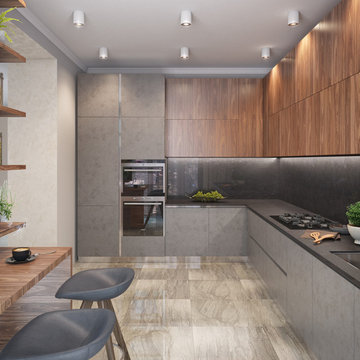
Dariia Serbenova
This is an example of a medium sized contemporary l-shaped enclosed kitchen in Other with a submerged sink, flat-panel cabinets, grey cabinets, engineered stone countertops, grey splashback, stone slab splashback, black appliances, porcelain flooring, a breakfast bar and green floors.
This is an example of a medium sized contemporary l-shaped enclosed kitchen in Other with a submerged sink, flat-panel cabinets, grey cabinets, engineered stone countertops, grey splashback, stone slab splashback, black appliances, porcelain flooring, a breakfast bar and green floors.
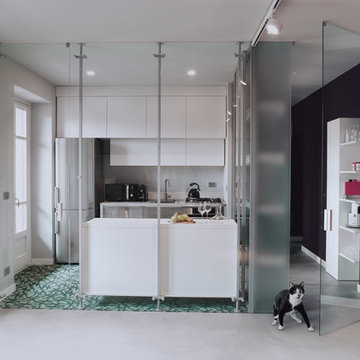
Cucina a giorno separata da una vetrata auto-portante corredata di porte di accesso diretto dal living e verso il disimpegno. Pareti a contrasto. Mobili contenitori aggregati e sospesi ai montanti della vetrata. Pavimenti in resina cementizia nel living e in "cementine" Bisazza decorate da Paola Navone.
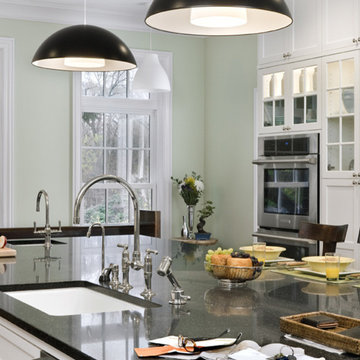
This is an example of a large contemporary u-shaped kitchen/diner in Chicago with a submerged sink, shaker cabinets, white cabinets, granite worktops, stainless steel appliances, medium hardwood flooring, an island and green floors.
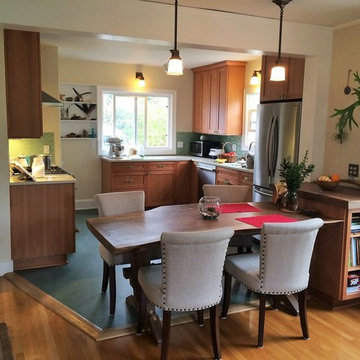
This view of the new kitchen and dining area from the living room shows how the function and storage has improved. The space feels much larger, but no square footage was added to the 750 s.f. cottage. Photo: P.Dilworth
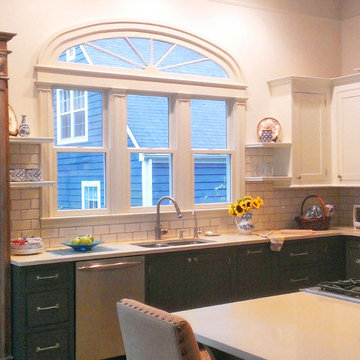
Wood cabinet looks like it's always been there, but it was designed and built from scratch around the pair of antique doors.
Fan part of window is architectural salvage.
Light upper cabinets & shelves opens up space.
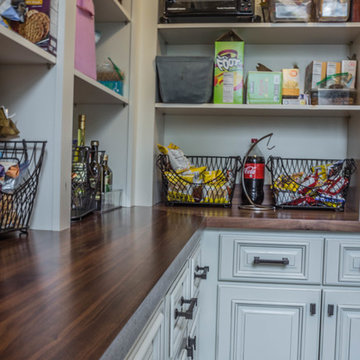
Inspiration for an expansive rustic l-shaped kitchen/diner in Detroit with a submerged sink, raised-panel cabinets, medium wood cabinets, engineered stone countertops, beige splashback, stone tiled splashback, stainless steel appliances, slate flooring, an island and green floors.
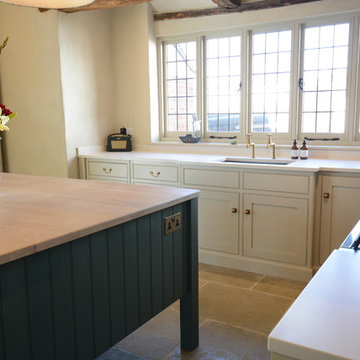
Large rural u-shaped open plan kitchen in Sussex with beaded cabinets, beige cabinets, quartz worktops, white splashback, integrated appliances, limestone flooring, an island, white worktops, an integrated sink and green floors.
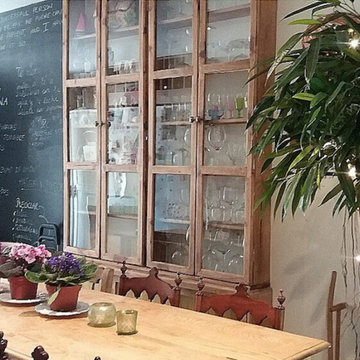
Medium sized bohemian kitchen/diner in Madrid with a single-bowl sink, recessed-panel cabinets, medium wood cabinets, engineered stone countertops, white splashback, integrated appliances, ceramic flooring, a breakfast bar, green floors and white worktops.
Premium Kitchen with Green Floors Ideas and Designs
6